Midcentury Brown Exterior Design Ideas
Refine by:
Budget
Sort by:Popular Today
1 - 20 of 547 photos
Item 1 of 3
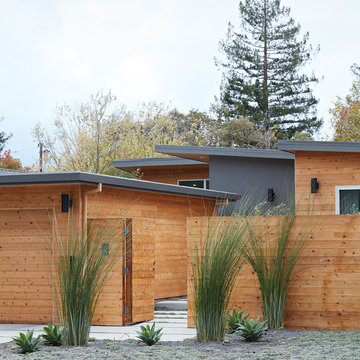
Mariko Reed
Mid-sized midcentury one-storey brown house exterior in San Francisco with wood siding and a flat roof.
Mid-sized midcentury one-storey brown house exterior in San Francisco with wood siding and a flat roof.

This is an example of a large midcentury one-storey brown house exterior in San Francisco with wood siding, a hip roof, a metal roof, a grey roof and board and batten siding.
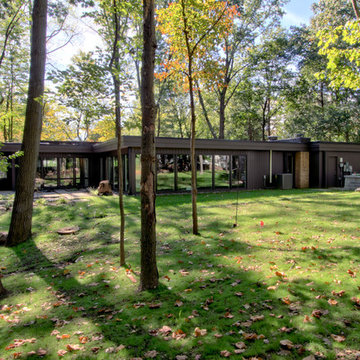
A small terrace off of the main living area is at left. Steps lead down to a fire pit at the back of their lot. Photo by Christopher Wright, CR
Mid-sized midcentury one-storey brown house exterior in Indianapolis with wood siding, a flat roof and a mixed roof.
Mid-sized midcentury one-storey brown house exterior in Indianapolis with wood siding, a flat roof and a mixed roof.
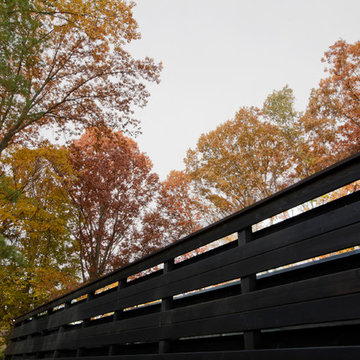
Midcentury Modern Remodel includes new privacy wall enclosing moss garden opening to bedrooms - Architecture: HAUS | Architecture For Modern Lifestyles - Interior Architecture: HAUS with Design Studio Vriesman, General Contractor: Wrightworks, Landscape Architecture: A2 Design, Photography: HAUS
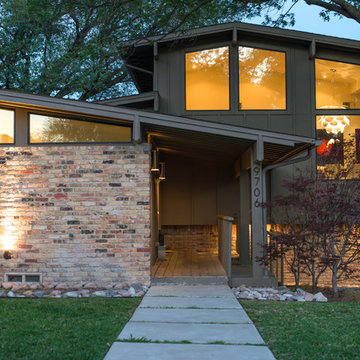
Photography by Shayna Fontana
Mid-sized midcentury two-storey brown house exterior in Dallas with mixed siding, a gable roof and a shingle roof.
Mid-sized midcentury two-storey brown house exterior in Dallas with mixed siding, a gable roof and a shingle roof.
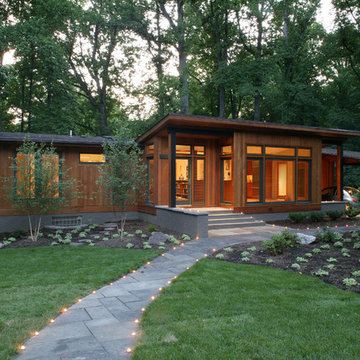
Architect: Brennan + Company
Photo credit: Anne Gummerson
Photo of a midcentury one-storey brown exterior in DC Metro with wood siding and a hip roof.
Photo of a midcentury one-storey brown exterior in DC Metro with wood siding and a hip roof.
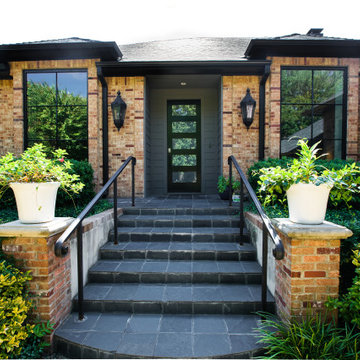
Oversized, black, tinted windows with thin trim. Stairwell to front door entry. Upgraded roof with black tiles. Manicured symmetrical lawn care.
Photo of a mid-sized midcentury one-storey brick brown house exterior in Dallas with a gable roof and a shingle roof.
Photo of a mid-sized midcentury one-storey brick brown house exterior in Dallas with a gable roof and a shingle roof.
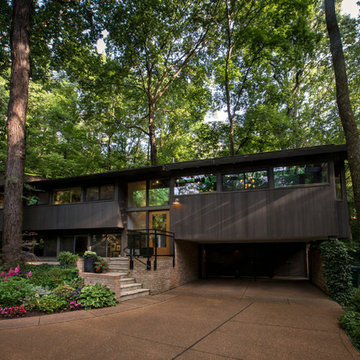
Renovation of a mid-century modern house originally built by Buford Pickens, Dean of the School of Architecture at Washington Universtiy, as his his own residence. to the left is a Master Bedroom addition connected to the house by a bridge.
Photographer: Paul Bussman
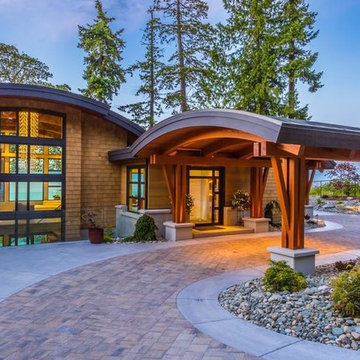
Design ideas for a mid-sized midcentury two-storey brick brown exterior in Dallas.
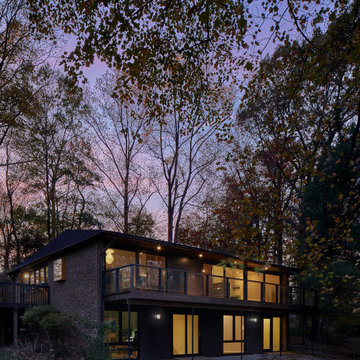
Design ideas for a midcentury two-storey brick brown house exterior in DC Metro with a hip roof and a shingle roof.
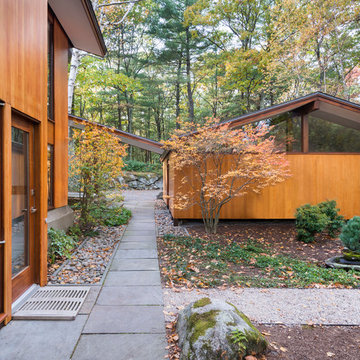
This house west of Boston was originally designed in 1958 by the great New England modernist, Henry Hoover. He built his own modern home in Lincoln in 1937, the year before the German émigré Walter Gropius built his own world famous house only a few miles away. By the time this 1958 house was built, Hoover had matured as an architect; sensitively adapting the house to the land and incorporating the clients wish to recreate the indoor-outdoor vibe of their previous home in Hawaii.
The house is beautifully nestled into its site. The slope of the roof perfectly matches the natural slope of the land. The levels of the house delicately step down the hill avoiding the granite ledge below. The entry stairs also follow the natural grade to an entry hall that is on a mid level between the upper main public rooms and bedrooms below. The living spaces feature a south- facing shed roof that brings the sun deep in to the home. Collaborating closely with the homeowner and general contractor, we freshened up the house by adding radiant heat under the new purple/green natural cleft slate floor. The original interior and exterior Douglas fir walls were stripped and refinished.
Photo by: Nat Rea Photography
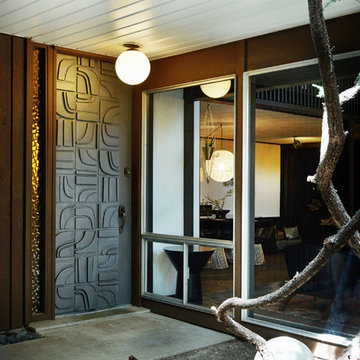
Photographer: Kirsten Hepburn
Design ideas for a mid-sized midcentury two-storey brown exterior in Salt Lake City with wood siding and a flat roof.
Design ideas for a mid-sized midcentury two-storey brown exterior in Salt Lake City with wood siding and a flat roof.
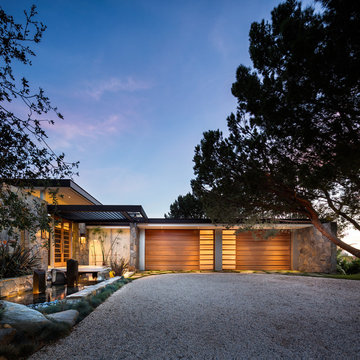
Steel work at Fire Place by Thomas Ramey
photo: Scott Frances
Design ideas for a large midcentury one-storey brown house exterior in Los Angeles with wood siding and a flat roof.
Design ideas for a large midcentury one-storey brown house exterior in Los Angeles with wood siding and a flat roof.

photo by Jeffery Edward Tryon
Small midcentury one-storey brown house exterior in Philadelphia with wood siding, a gable roof, a metal roof, a brown roof and board and batten siding.
Small midcentury one-storey brown house exterior in Philadelphia with wood siding, a gable roof, a metal roof, a brown roof and board and batten siding.
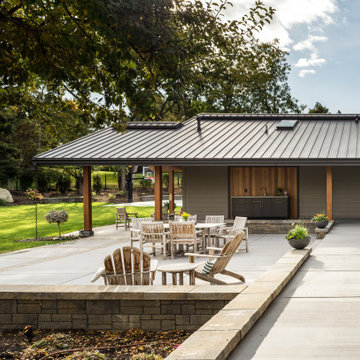
Contemporary remodel to a mid-century ranch in the Boise Foothills.
Photo of a mid-sized midcentury one-storey brown house exterior in Boise with wood siding, a gable roof and a metal roof.
Photo of a mid-sized midcentury one-storey brown house exterior in Boise with wood siding, a gable roof and a metal roof.
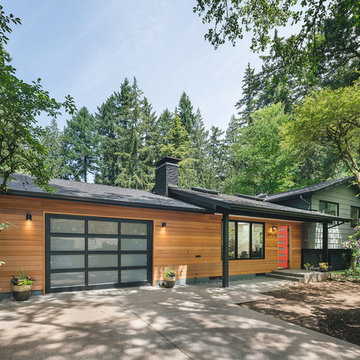
New cedar at front elevation. New entry, windows and doors.
Inspiration for a midcentury one-storey brown house exterior in Portland with wood siding, a hip roof and a shingle roof.
Inspiration for a midcentury one-storey brown house exterior in Portland with wood siding, a hip roof and a shingle roof.
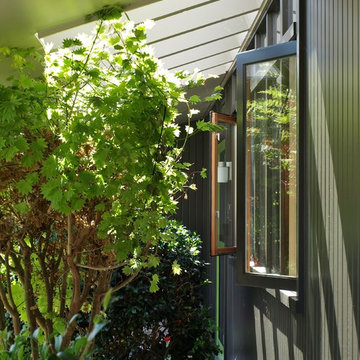
This is an example of a mid-sized midcentury one-storey brown exterior in Seattle with wood siding and a gable roof.
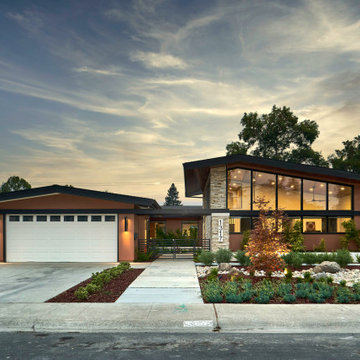
Photo of a midcentury two-storey brown house exterior in San Francisco with a gable roof.
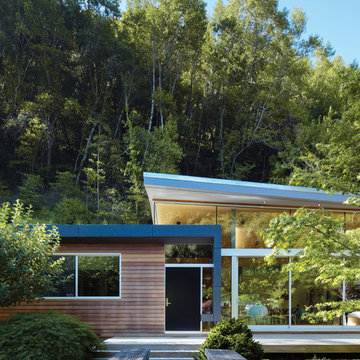
A view of the exterior arrival via a wood bridge over a small stream.
Mid-sized midcentury one-storey brown exterior in San Francisco with a shed roof and wood siding.
Mid-sized midcentury one-storey brown exterior in San Francisco with a shed roof and wood siding.
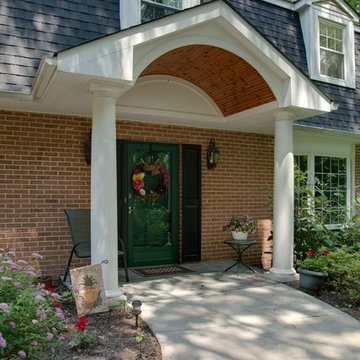
Photo of a large midcentury two-storey brick brown house exterior in San Francisco with a gable roof and a shingle roof.
Midcentury Brown Exterior Design Ideas
1