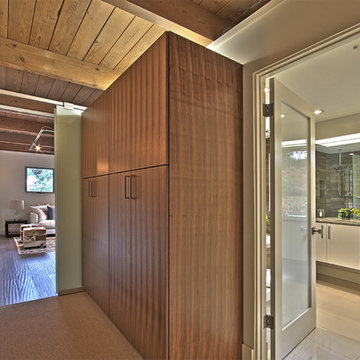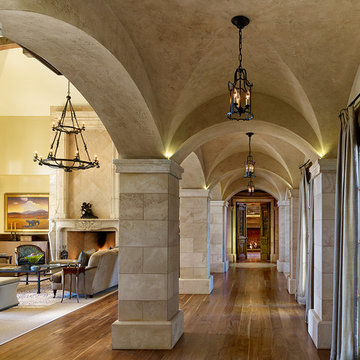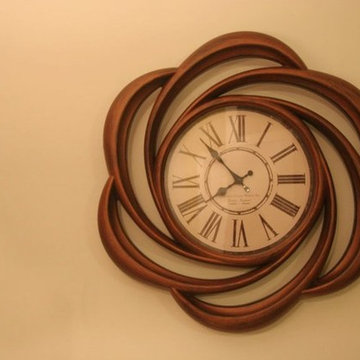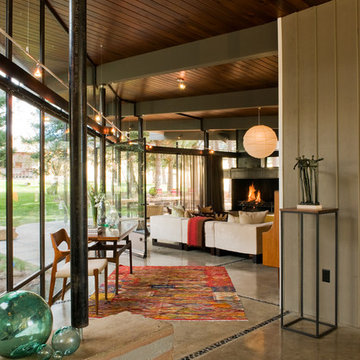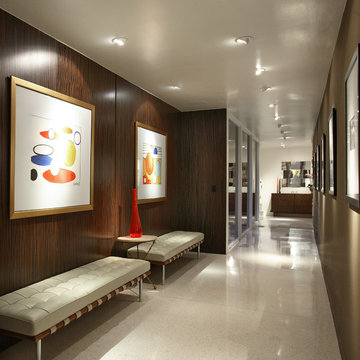Midcentury Brown Hallway Design Ideas
Refine by:
Budget
Sort by:Popular Today
141 - 160 of 885 photos
Item 1 of 3
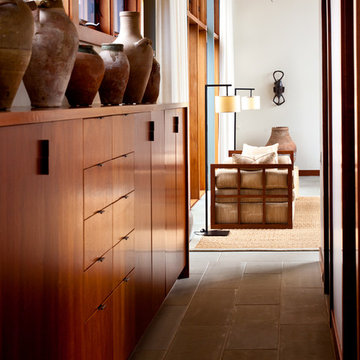
Half-height mahogany storage cupboards line the bedroom hallway with an extensive collection of Italian olive oil jars back-lit by the clerestory windows.
The gridded end of the custom daybed in the Living Room is reinforced by the simple modern floor lamps. An African mask hangs on the end wall with a very large urn sitting on the floor below.
Gross & Daley
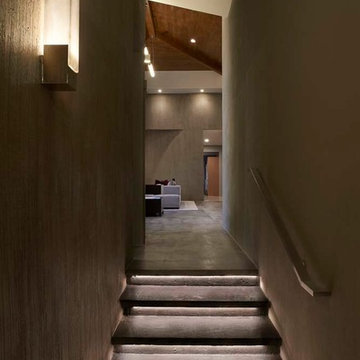
This was a 1940’s mid century modern home that was in dire need of a facelift. The brick floor was in bad shape and there was a large brick bird cage in the entrance of the home that I knew would be the first to go. With the new modern inspiration for the home and my clients love of cement floors we headed down the difficult path of finding a artisan that would take on the task of refinishing the floor. We could not demolish the floor and it was 1.5” off from one side to the other. With several applications and complete determination the original vision for the space was achieved. The process was not stress free but the outcome amazing!

Nader Essa Photography
This is an example of a mid-sized midcentury hallway in San Diego with white walls, medium hardwood floors and brown floor.
This is an example of a mid-sized midcentury hallway in San Diego with white walls, medium hardwood floors and brown floor.
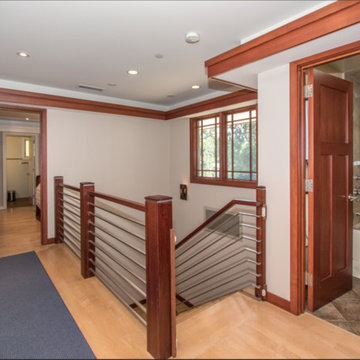
Alan D. Olin
Location: Los Altos, CA, USA
This is a modern “prairie style” 6,000 square foot two story dwelling that’s located on a 1/4 acre corner lot in Los Altos, CA and includes a full basement and a detached two car garage. The five-bedroom, 6-bath house was designed around an existing swimming pool and includes an indoor/outdoor fireplace in the living room that opens to the back yard. Many of the rooms incorporate light coves with recessed lighting and recessed shades.
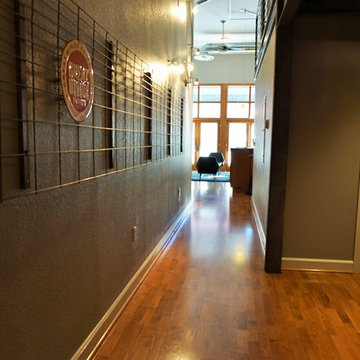
Darcy Houston
This is an example of a small midcentury hallway in Denver with grey walls, medium hardwood floors and orange floor.
This is an example of a small midcentury hallway in Denver with grey walls, medium hardwood floors and orange floor.
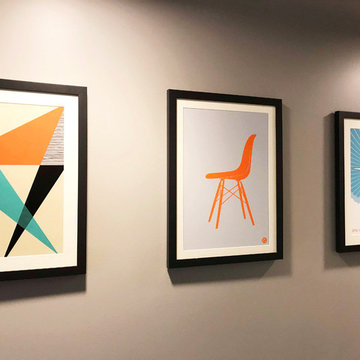
This particular apartment has a long entry hall and we selected a series of three framed graphics to draw you into the space. Our retro style is in all it's glory with this art work. O2 Belltown - Model Room #803, Belltown Design, Seattle, WA, Photography by Paula McHugh
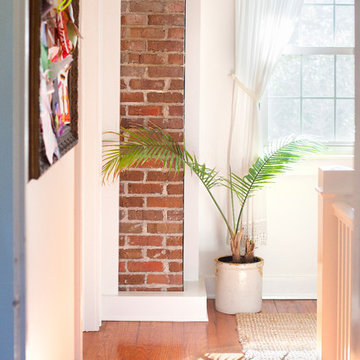
Photo: Margaret Wright Photography © 2018 Houzz
Inspiration for a midcentury hallway in Charleston.
Inspiration for a midcentury hallway in Charleston.
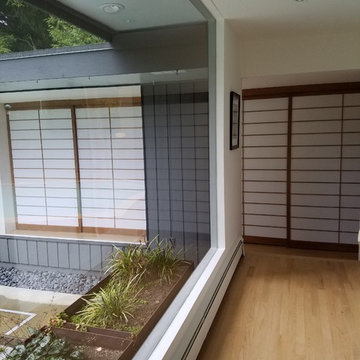
Large sliding Japanese style shoji screens were designed by H2D Architecture + Design and custom built by Bush Woodcraft of Seattle. Each bedroom as a set of two screens that slide to close off the bedroom from the hall.
Design by: Heidi Helgeson, H2D Architecture + Design
www.h2darchitects.com
Built by: Bush Woodcraft
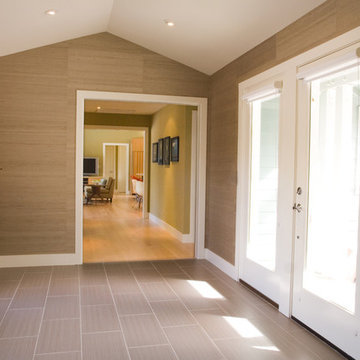
Design by Lauren Brandwein
This is an example of a mid-sized midcentury hallway in San Francisco with beige walls, porcelain floors and grey floor.
This is an example of a mid-sized midcentury hallway in San Francisco with beige walls, porcelain floors and grey floor.
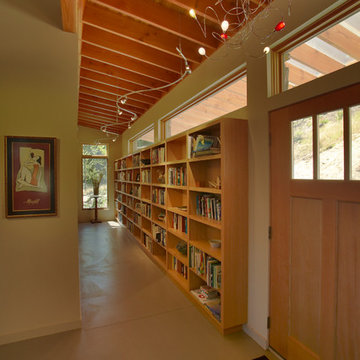
Photos by Dean Davis Photography
Inspiration for a midcentury hallway in Seattle.
Inspiration for a midcentury hallway in Seattle.
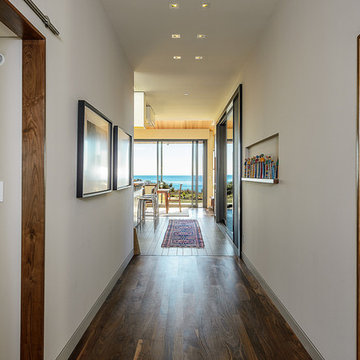
Empire Contracting Inc
707.884.9789
Photos By: Sea Ranch Images
www.searanchimages.com
707.653.6866
This is an example of a midcentury hallway in San Francisco.
This is an example of a midcentury hallway in San Francisco.
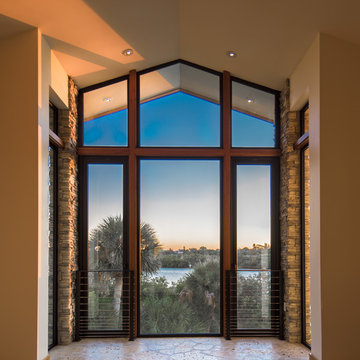
This is a home that was designed around the property. With views in every direction from the master suite and almost everywhere else in the home. The home was designed by local architect Randy Sample and the interior architecture was designed by Maurice Jennings Architecture, a disciple of E. Fay Jones. New Construction of a 4,400 sf custom home in the Southbay Neighborhood of Osprey, FL, just south of Sarasota.
Photo - Ricky Perrone
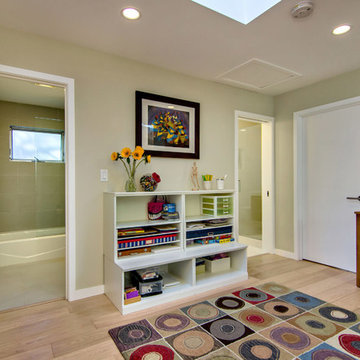
Play area that connects 3 bedrooms and 2 bathrooms
This is an example of a midcentury hallway in San Francisco.
This is an example of a midcentury hallway in San Francisco.
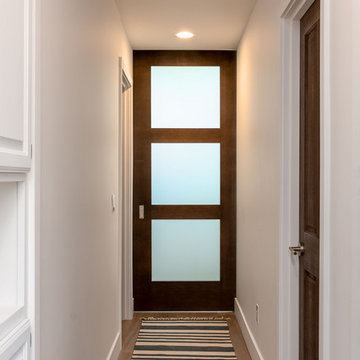
Here is an architecturally built house from the early 1970's which was brought into the new century during this complete home remodel by opening up the main living space with two small additions off the back of the house creating a seamless exterior wall, dropping the floor to one level throughout, exposing the post an beam supports, creating main level on-suite, den/office space, refurbishing the existing powder room, adding a butlers pantry, creating an over sized kitchen with 17' island, refurbishing the existing bedrooms and creating a new master bedroom floor plan with walk in closet, adding an upstairs bonus room off an existing porch, remodeling the existing guest bathroom, and creating an in-law suite out of the existing workshop and garden tool room.
Midcentury Brown Hallway Design Ideas
8
