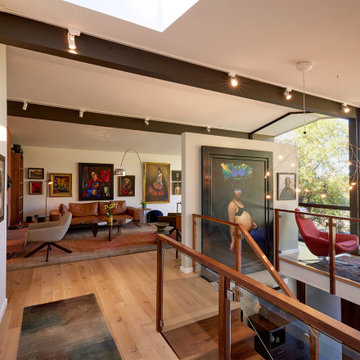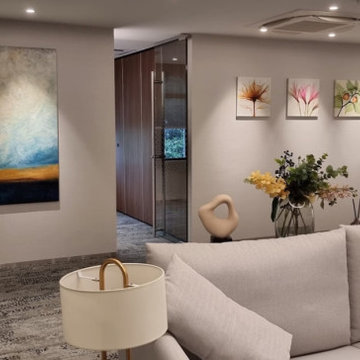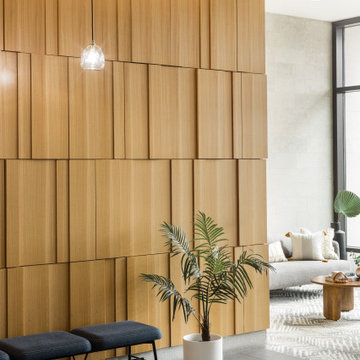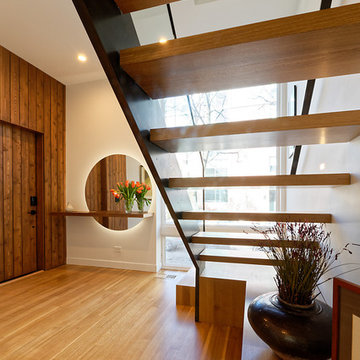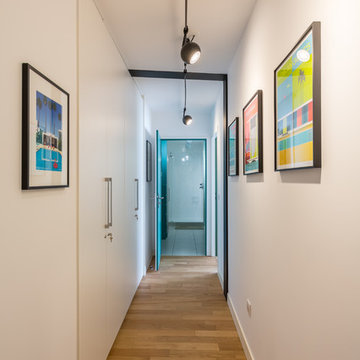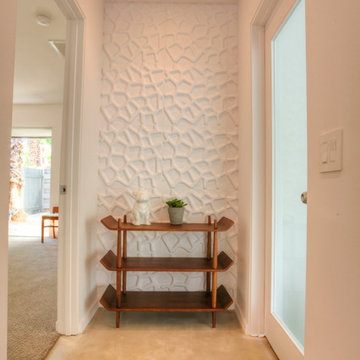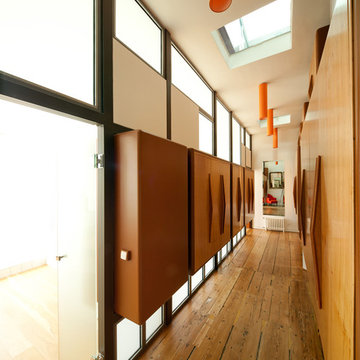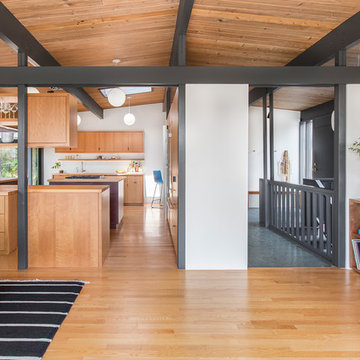Midcentury Brown Hallway Design Ideas
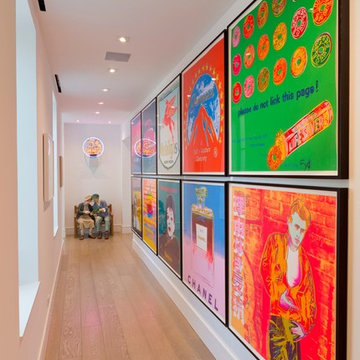
This is an example of a mid-sized midcentury hallway in New York with white walls, light hardwood floors and beige floor.
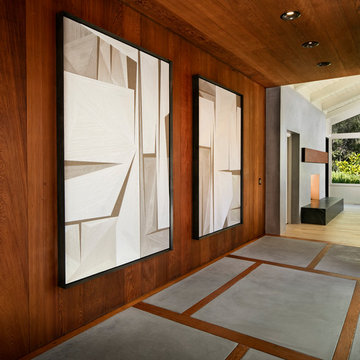
Inspiration for a mid-sized midcentury hallway in Other with brown walls, concrete floors and grey floor.
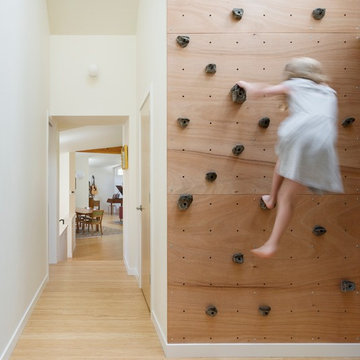
Aaron Leitz
Photo of a midcentury hallway in Seattle with white walls and medium hardwood floors.
Photo of a midcentury hallway in Seattle with white walls and medium hardwood floors.
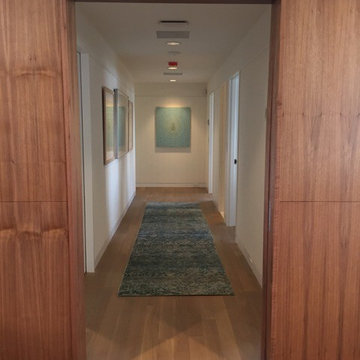
Photo of a mid-sized midcentury hallway in DC Metro with white walls and light hardwood floors.
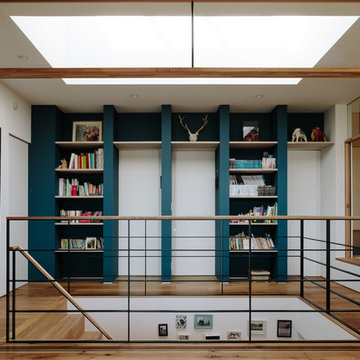
photo by Kai Nakamura
Design ideas for a midcentury hallway in Other with white walls, medium hardwood floors and brown floor.
Design ideas for a midcentury hallway in Other with white walls, medium hardwood floors and brown floor.
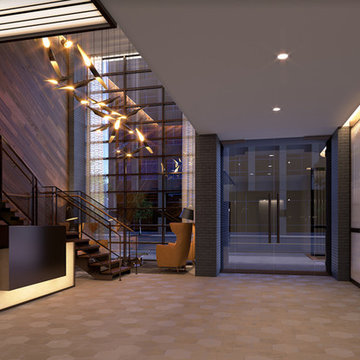
You can see all DelightFULL´s mid-century lamps here- http://bit.ly/2DHfnaz and our most inspiring publications here- http://bit.ly/2DDN3pq. Contact us to receive our Product Catalogue!
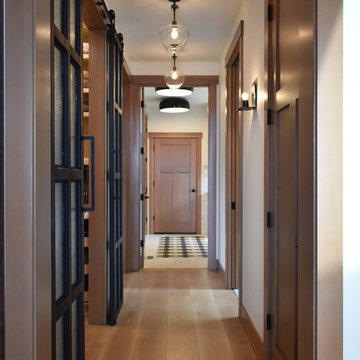
Expansive hallway featuring double steel and glass barn doors and wood shaker style interior doors. Pre finished engineered wide plank hardwood floors (gray wash on oak)
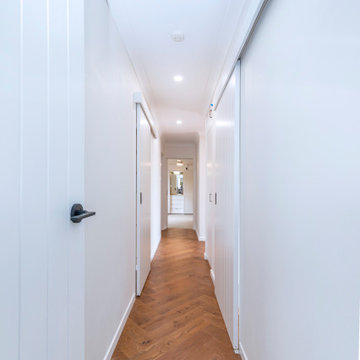
Oceanfront apartment retro renovation in Port Stephens. Featuring timber herringbone floors, light and bright walls and feature VJ doors with matte black door handles.
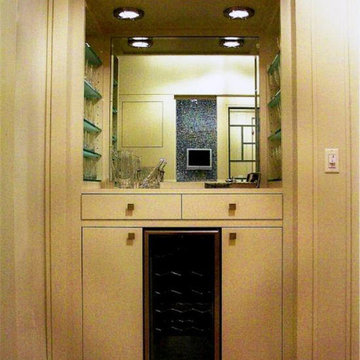
Inspiration for a mid-sized midcentury hallway in New York with beige walls and limestone floors.
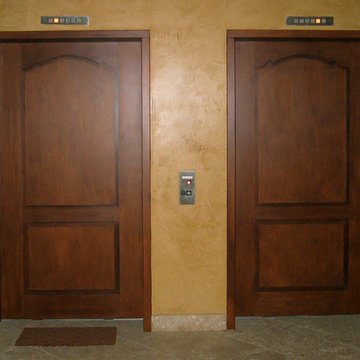
Faux wood on lobby elevator doors. At the 'Ayers Hotel' in Manhattan Beach.
Photo of a midcentury hallway in Los Angeles.
Photo of a midcentury hallway in Los Angeles.
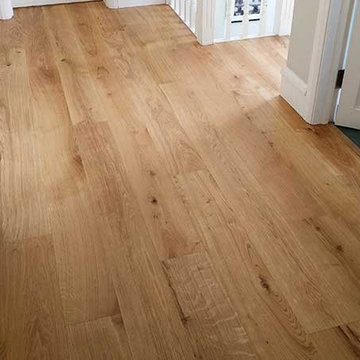
We fitted the engineered herringbone parquet continuously all throughout the ground floor. Thus we achieved an overwhelming surface of parquet. And the large space became even larger.
For the fireplace our recommendation was a seamless frame built into the parquet floor. We were glad that this option was chosen as the fireplace became a focal point and actually enriched the beauty of this aged parquet.
More details here -> http://goo.gl/LlKEA5
The stairs were strengthened from above as well from under to eliminate all the present and potential squeaks.
The oak engineered boards for risers and treads were bespoke finished in situ with Osmo Polyx Oil. We selected wide boards of 240mm to cover the entire width of the tread. This also allowed us to use minimal, reduced sized, nosing trims thus emphasising the oak boards.
Each step was individually crafted according to the stair structure to achieve a uniform and symmetrical look.
The upstairs landing was beautifully connected with the stairs by installing wide boards as well with the same finish.
On the ground floor we had to replace the skirting compared to the landing where the existing skirting was undercut.
We especially crafted a coffee table from the same materials as the parquet floor and stairs. After this the whole project took a new meaning. Let us know if you like this. We were delighted!
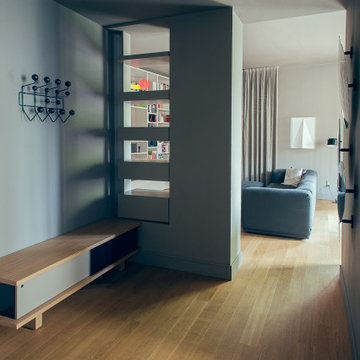
Ingresso con panca e appenderia. Mensole e cassetti si alternano nella nicchia
Inspiration for a small midcentury hallway with grey walls and light hardwood floors.
Inspiration for a small midcentury hallway with grey walls and light hardwood floors.
Midcentury Brown Hallway Design Ideas
3
