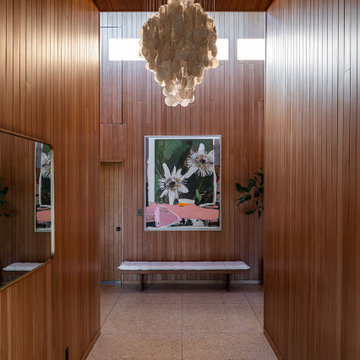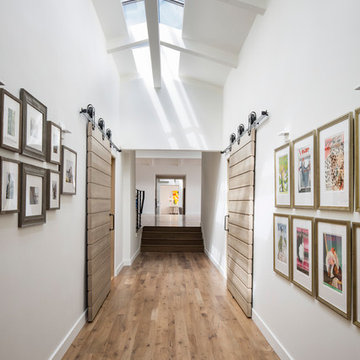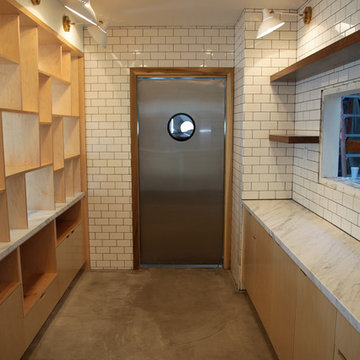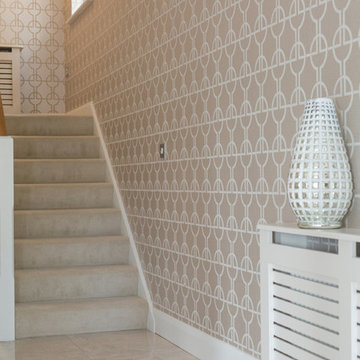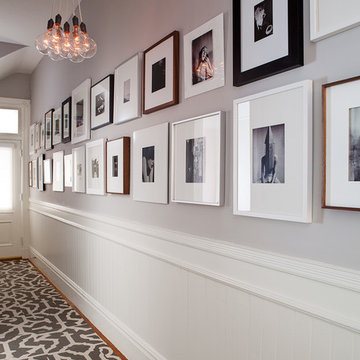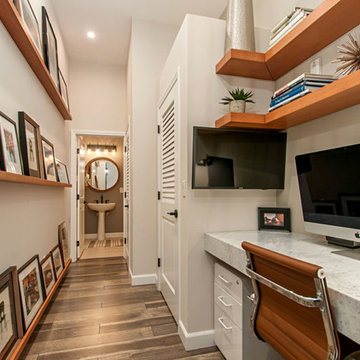Midcentury Brown Hallway Design Ideas
Refine by:
Budget
Sort by:Popular Today
61 - 80 of 882 photos
Item 1 of 3
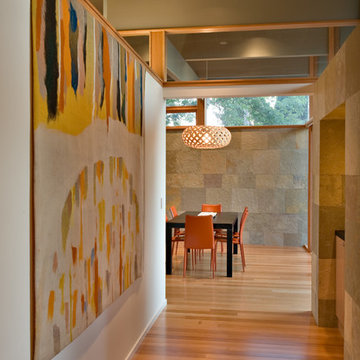
Reverse Shed Eichler
This project is part tear-down, part remodel. The original L-shaped plan allowed the living/ dining/ kitchen wing to be completely re-built while retaining the shell of the bedroom wing virtually intact. The rebuilt entertainment wing was enlarged 50% and covered with a low-slope reverse-shed roof sloping from eleven to thirteen feet. The shed roof floats on a continuous glass clerestory with eight foot transom. Cantilevered steel frames support wood roof beams with eaves of up to ten feet. An interior glass clerestory separates the kitchen and livingroom for sound control. A wall-to-wall skylight illuminates the north wall of the kitchen/family room. New additions at the back of the house add several “sliding” wall planes, where interior walls continue past full-height windows to the exterior, complimenting the typical Eichler indoor-outdoor ceiling and floor planes. The existing bedroom wing has been re-configured on the interior, changing three small bedrooms into two larger ones, and adding a guest suite in part of the original garage. A previous den addition provided the perfect spot for a large master ensuite bath and walk-in closet. Natural materials predominate, with fir ceilings, limestone veneer fireplace walls, anigre veneer cabinets, fir sliding windows and interior doors, bamboo floors, and concrete patios and walks. Landscape design by Bernard Trainor: www.bernardtrainor.com (see “Concrete Jungle” in April 2014 edition of Dwell magazine). Microsoft Media Center installation of the Year, 2008: www.cybermanor.com/ultimate_install.html (automated shades, radiant heating system, and lights, as well as security & sound).
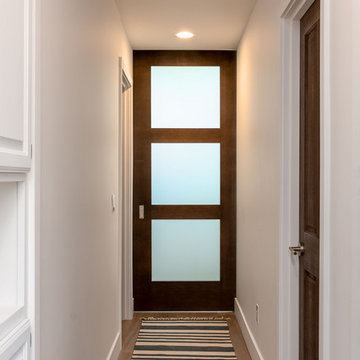
Here is an architecturally built house from the early 1970's which was brought into the new century during this complete home remodel by opening up the main living space with two small additions off the back of the house creating a seamless exterior wall, dropping the floor to one level throughout, exposing the post an beam supports, creating main level on-suite, den/office space, refurbishing the existing powder room, adding a butlers pantry, creating an over sized kitchen with 17' island, refurbishing the existing bedrooms and creating a new master bedroom floor plan with walk in closet, adding an upstairs bonus room off an existing porch, remodeling the existing guest bathroom, and creating an in-law suite out of the existing workshop and garden tool room.
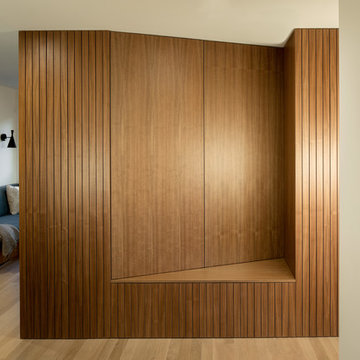
Walnut slat wall and bench at back entry.
Photo: Jeremy Bittermann
Inspiration for a mid-sized midcentury hallway in Portland with light hardwood floors.
Inspiration for a mid-sized midcentury hallway in Portland with light hardwood floors.
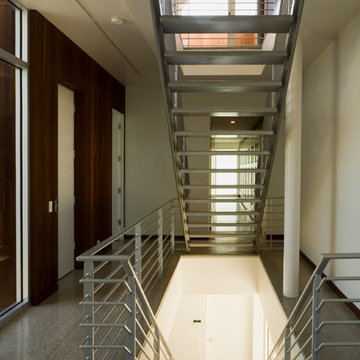
Steven Brooke Studios | Twitchell and Rudolph
Design ideas for a midcentury hallway in Tampa.
Design ideas for a midcentury hallway in Tampa.
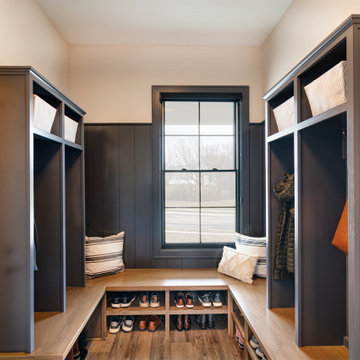
Entering from the garage, visitors are greeted with a spacious mudroom and custom built lockers to hang up any coats, bags or shoes.
Design ideas for a large midcentury hallway in Indianapolis with grey walls, medium hardwood floors and brown floor.
Design ideas for a large midcentury hallway in Indianapolis with grey walls, medium hardwood floors and brown floor.
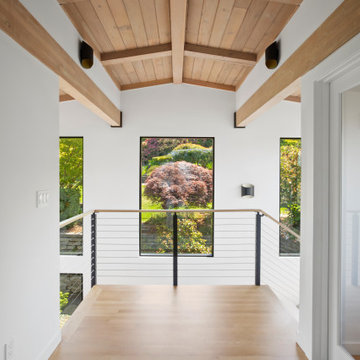
This aesthetically pleasing hallway leads from the master bedroom to the foyer, making for a grand entrance every day.
Photo of a midcentury hallway in Seattle with white walls, light hardwood floors and wood.
Photo of a midcentury hallway in Seattle with white walls, light hardwood floors and wood.
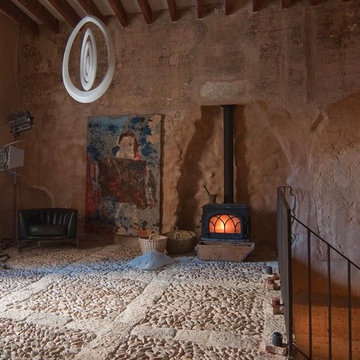
Robert López Hinton, Angelo Kunat, Pep Toni Ginard
Inspiration for a midcentury hallway in Other.
Inspiration for a midcentury hallway in Other.
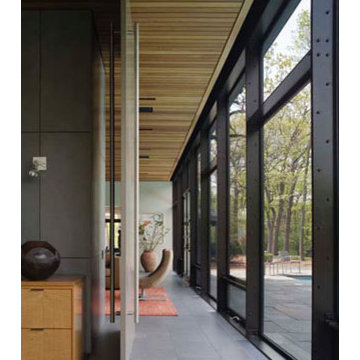
Dave Burk@Hedrich Blessing and Paul Warchol
This is an example of a mid-sized midcentury hallway in Chicago with ceramic floors.
This is an example of a mid-sized midcentury hallway in Chicago with ceramic floors.
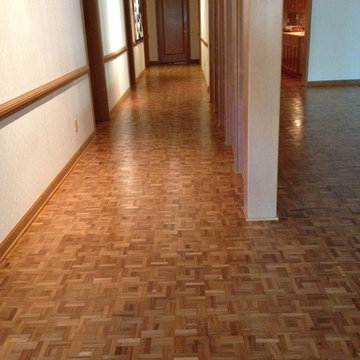
Inspiration for a large midcentury hallway in Los Angeles with white walls, medium hardwood floors and brown floor.
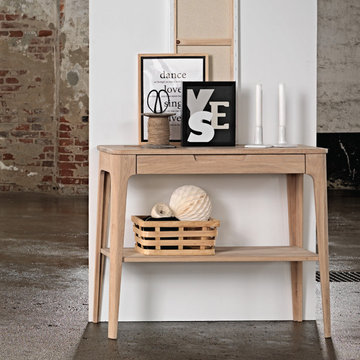
Oak wood hallway table perfect for entrance ways and displaying pictures, white candles and candle sticks, yarn and scissors, and a basket of ornaments in smaller spaces.

This passthrough was transformed into an amazing home reading lounge, designed by Kennedy Cole Interior Design
Photo of a small midcentury hallway in Orange County with blue walls, concrete floors, grey floor and wallpaper.
Photo of a small midcentury hallway in Orange County with blue walls, concrete floors, grey floor and wallpaper.
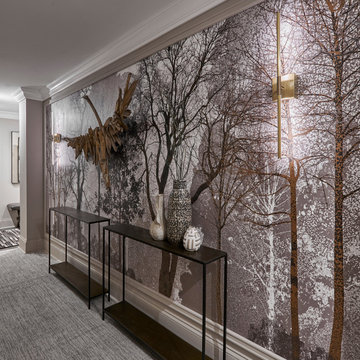
This Lincoln Park home was beautifully updated and completed with designer finishes to better suit the client’s aesthetic and highlight the space to its fullest potential. We focused on the gathering spaces to create a visually impactful and upscale design. We customized the built-ins and fireplace in the living room which catch your attention when entering the home. The downstairs was transformed into a movie room with a custom dry bar, updated lighting, and a gallery wall that boasts personality and style.
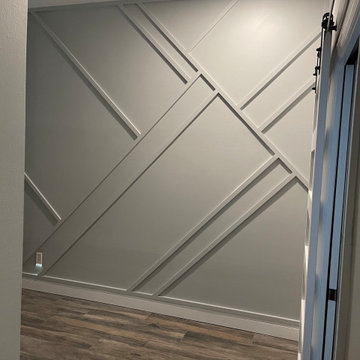
Custom trim wall to add accent to hallway leading to bedrooms
This is an example of a midcentury hallway in Orlando with grey walls and ceramic floors.
This is an example of a midcentury hallway in Orlando with grey walls and ceramic floors.
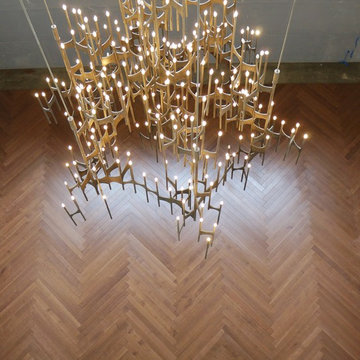
Five inch wide select White Oak quarter sawn, custom sawn and prefinished in the USA by Hull Forest Products, www.hullforest.com. 800-928-9602.
Design ideas for a large midcentury hallway in San Diego with grey walls and medium hardwood floors.
Design ideas for a large midcentury hallway in San Diego with grey walls and medium hardwood floors.
Midcentury Brown Hallway Design Ideas
4
