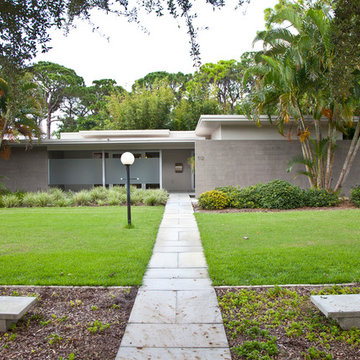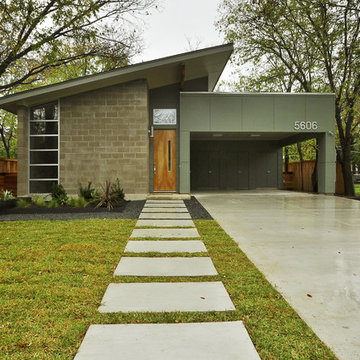Midcentury Concrete Exterior Design Ideas
Refine by:
Budget
Sort by:Popular Today
1 - 20 of 175 photos
Item 1 of 3
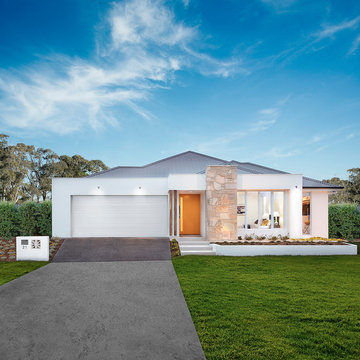
The Springvale with the Majura Facade a stunning display home you will adore visiting, for the inspiring and entertaining styling.
Large midcentury one-storey concrete white house exterior in Canberra - Queanbeyan with a metal roof and a hip roof.
Large midcentury one-storey concrete white house exterior in Canberra - Queanbeyan with a metal roof and a hip roof.
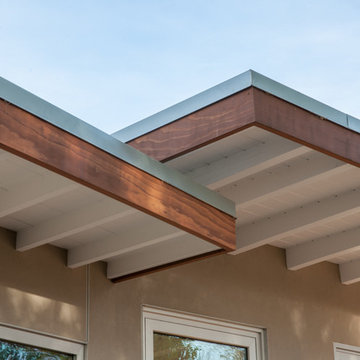
The exposed beams provide clean lines and a flat roof to offer shade during the day. The beige and white exterior is contrasted beautifully by the redwood roof trim. The wood was preserved from the original house and serves as a focal point of the exterior.
Golden Visions Design
Santa Cruz, CA 95062
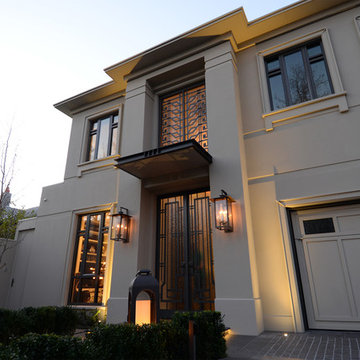
This dramatic facade evokes a sense of Hollywood glamour.
Design ideas for a large midcentury two-storey concrete beige house exterior in Melbourne.
Design ideas for a large midcentury two-storey concrete beige house exterior in Melbourne.
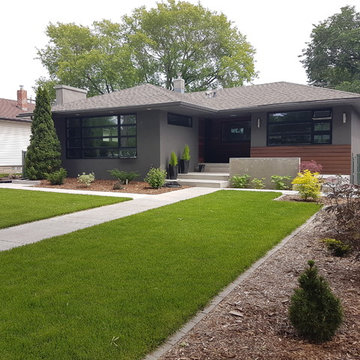
We worked with this client and their designer to re-hab their post war bungalow into a mid-century gem. We source plygem windows that look amazing.
Mid-sized midcentury one-storey concrete grey house exterior in Edmonton with a hip roof and a shingle roof.
Mid-sized midcentury one-storey concrete grey house exterior in Edmonton with a hip roof and a shingle roof.
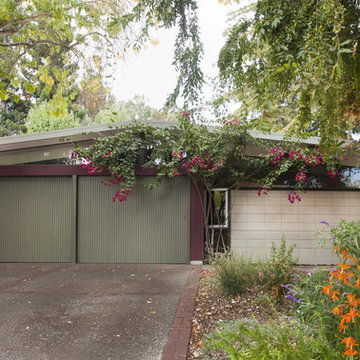
©2013 toerge photography
This is an example of a midcentury concrete exterior in San Francisco with a gable roof.
This is an example of a midcentury concrete exterior in San Francisco with a gable roof.
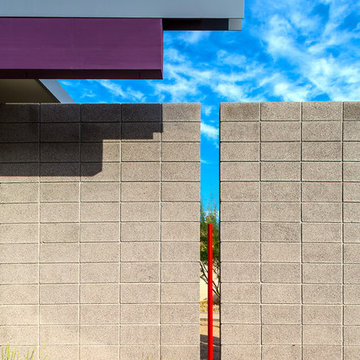
Detail for roof scupper from butterfly roof and transition from house wall to site wall beyond with security bollard.
Rick Brazil Photography
Photo of a midcentury one-storey concrete grey house exterior in Phoenix.
Photo of a midcentury one-storey concrete grey house exterior in Phoenix.
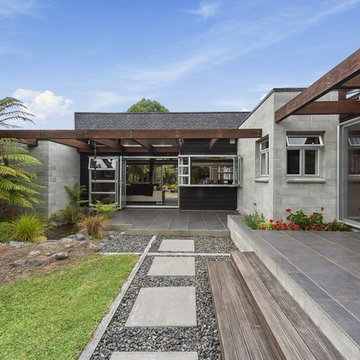
Mid-sized midcentury one-storey concrete grey house exterior in Auckland with a gable roof and a shingle roof.
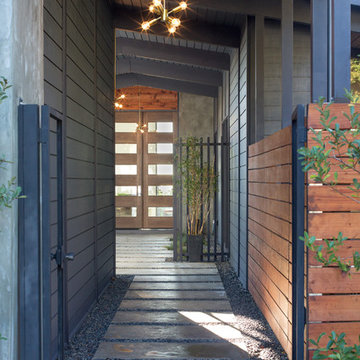
Marcell Puzsar Bright Room SF
Design ideas for a midcentury two-storey concrete grey exterior in San Francisco.
Design ideas for a midcentury two-storey concrete grey exterior in San Francisco.
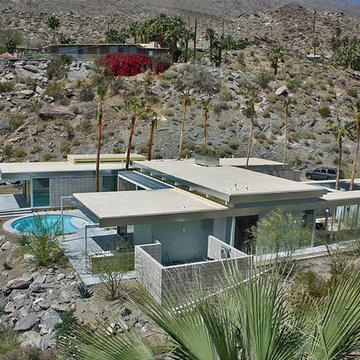
This view reveals the primary public spaces of the residence which have a raised ceiling and clerestory windows. At bottom of photo shows a block enclosed utility area which holds pool utilities, recycling and trash. Visible at rear of residence , the use of "outrigger" style steel beams that project away from edge of roof line, these reference classic mid century architecture and add a quality of lightness to the structure. The roof was purposely kept as free from any utilities as possible enhancing the views of the structure from above.
More images on our website: http://www.romero-obeji-interiordesign.com
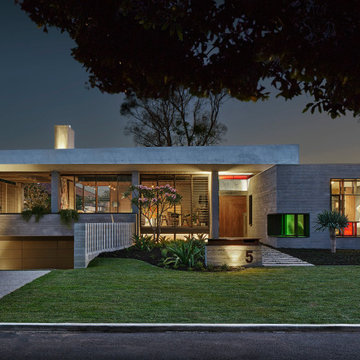
The two story house deliberately presents to the street looking like a single level house. The house is a sculptural play of solid and void with the horizontal concrete roof appearing to hover above the house.
The house has been designed to maximize winter sun penetration while providing shade through summer with excellent cross ventilation providing cooling summer breezes through the house.
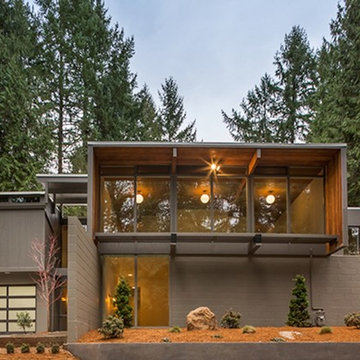
Photo of a mid-sized midcentury two-storey concrete grey exterior in Portland.
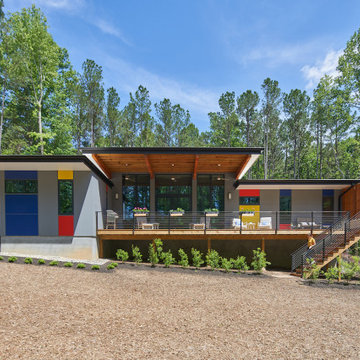
This view is the south side which has a deeply cantilevered roof covering a seating area on the expansive deck. Photo by Keith Isaacs.
Inspiration for a small midcentury one-storey concrete grey house exterior in Raleigh with a flat roof.
Inspiration for a small midcentury one-storey concrete grey house exterior in Raleigh with a flat roof.

Outside this elegantly designed modern prairie-style home built by Hibbs Homes, the mixed-use of wood, stone, and James Hardie Lap Siding brings dimension and texture to a modern, clean-lined front elevation. The hipped rooflines, angled columns, and use of windows complete the look.
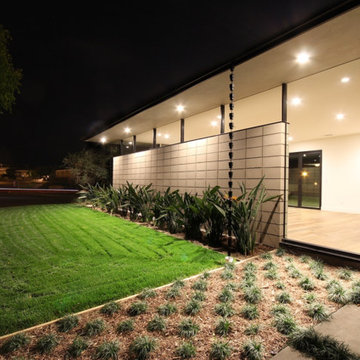
Midcentury one-storey concrete grey house exterior in Los Angeles with a hip roof and a metal roof.
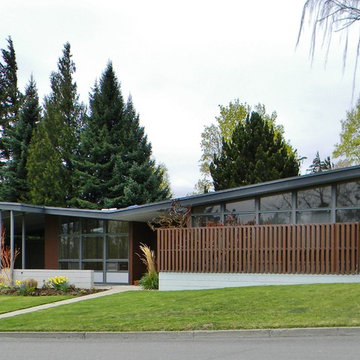
Photo Credit: Kimberley Bryan © 2013 Houzz
Midcentury concrete exterior in Seattle with a butterfly roof.
Midcentury concrete exterior in Seattle with a butterfly roof.
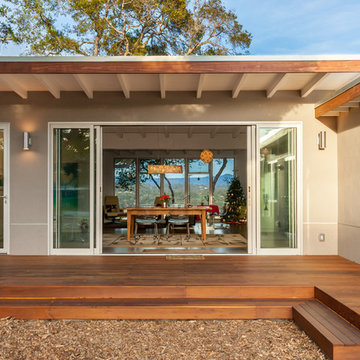
Comprised of two static and four moveable panels, the glass facade allows the homeowners to tailor them to the occasion. When open, they offer views of the Santa Cruz highlands and refreshing breezes throughout the day.
Golden Visions Design
Santa Cruz, CA 95062
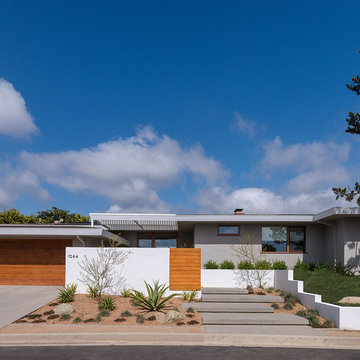
Landscape Design by Ryan Gates and Joel Lichtenwalter, www.growoutdoordesign.com
Photo of a mid-sized midcentury one-storey concrete house exterior in Los Angeles with a flat roof.
Photo of a mid-sized midcentury one-storey concrete house exterior in Los Angeles with a flat roof.
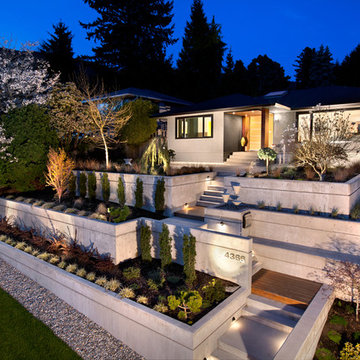
CCI Renovations/North Vancouver/Photos - Ema Peter.
Featured on the cover of the June/July 2012 issue of Homes and Living magazine this interpretation of mid century modern architecture wow's you from every angle.
The front yard of the home was completely stripped away and and rebuilt from the curbside up to the home. Extensive retaining walls married with wooden stair and landing elements complement the overall look of the home.
Midcentury Concrete Exterior Design Ideas
1
