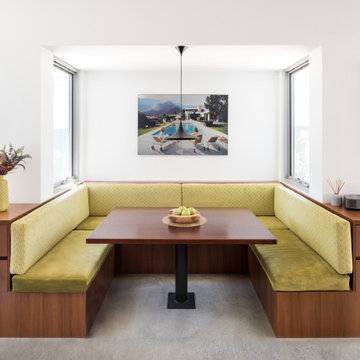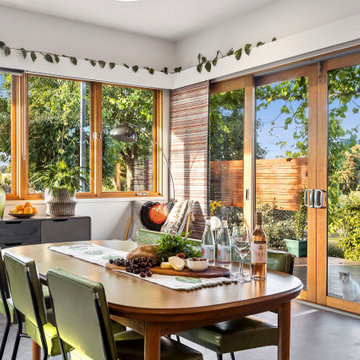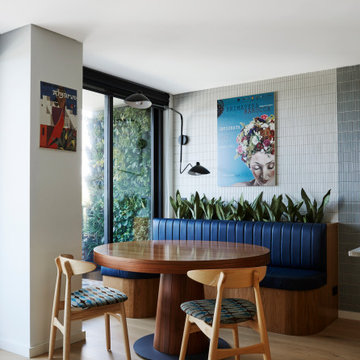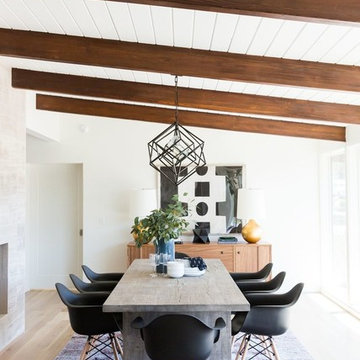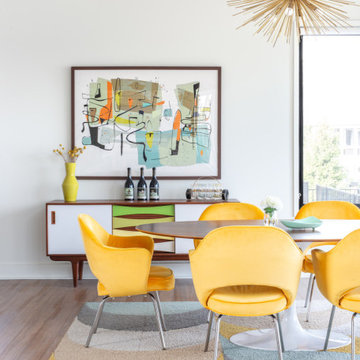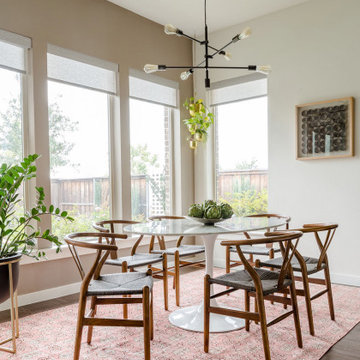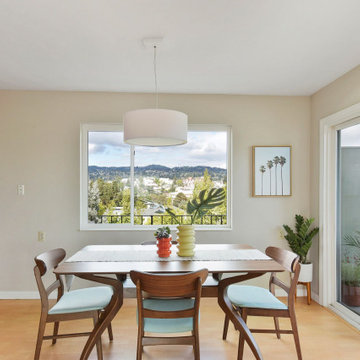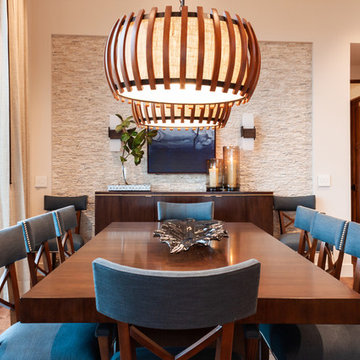Midcentury Dining Room Design Ideas

Adding custom storage was a big part of the renovation of this 1950s home, including creating spaces to show off some quirky vintage accessories such as transistor radios, old cameras, homemade treasures and travel souvenirs (such as these little wooden camels from Morocco and London Black Cab).
Find the right local pro for your project

This is an example of a mid-sized midcentury open plan dining in Brisbane with white walls, light hardwood floors, brown floor and recessed.
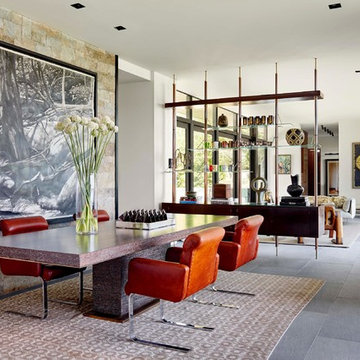
Trevor Trondro
Design ideas for a midcentury open plan dining in New York with white walls, no fireplace and grey floor.
Design ideas for a midcentury open plan dining in New York with white walls, no fireplace and grey floor.

• Custom built-in banquette
• Custom back cushions - Designed by JGID, fabricated by Dawson Custom Workroom
• Custom bench cushions - Knops Upholstery
• Side chair - Conde House Challenge
• Commissioned art
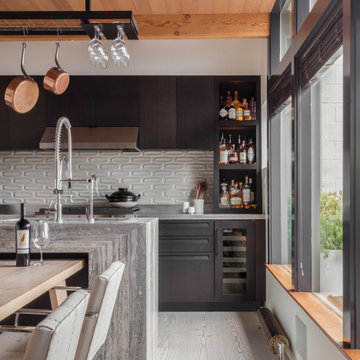
Originally built in 1955, this modest penthouse apartment typified the small, separated living spaces of its era. The design challenge was how to create a home that reflected contemporary taste and the client’s desire for an environment rich in materials and textures. The keys to updating the space were threefold: break down the existing divisions between rooms; emphasize the connection to the adjoining 850-square-foot terrace; and establish an overarching visual harmony for the home through the use of simple, elegant materials.
The renovation preserves and enhances the home’s mid-century roots while bringing the design into the 21st century—appropriate given the apartment’s location just a few blocks from the fairgrounds of the 1962 World’s Fair.

This is an example of an expansive midcentury kitchen/dining combo in Austin with white walls, dark hardwood floors, a standard fireplace, a stone fireplace surround, brown floor, vaulted and brick walls.
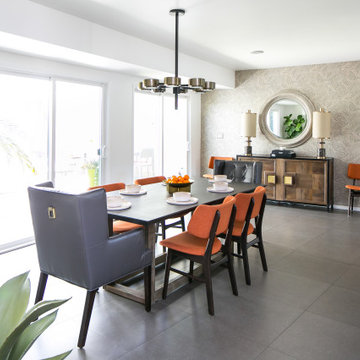
Expansive midcentury kitchen/dining combo in Orange County with ceramic floors, grey floor, wallpaper and grey walls.
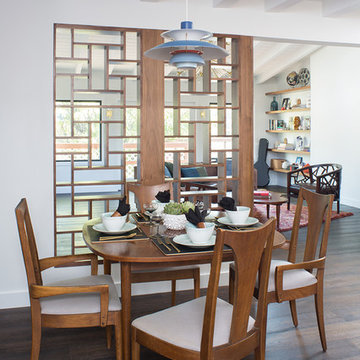
This remodel was located in the Hollywood Hills of Los Angeles. The dining room features authentic mid century modern furniture and a colorful Louis Poulsen pendant.
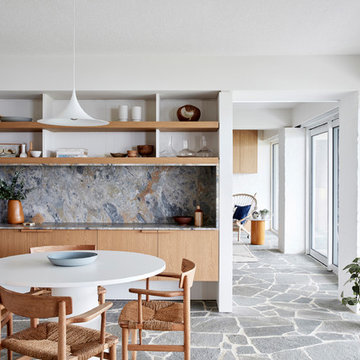
Architecture & Interiors: Studio Esteta
Photography: Sean Fennessy
Located in an enviable position within arm’s reach of a beach pier, the refurbishment of Coastal Beach House references the home’s coastal context and pays homage to it’s mid-century bones. “Our client’s brief sought to rejuvenate the double storey residence, whilst maintaining the existing building footprint”, explains Sarah Cosentino, director of Studio Esteta.
As the orientation of the original dwelling already maximized the coastal aspect, the client engaged Studio Esteta to tailor the spatial arrangement to better accommodate their love for entertaining with minor modifications.
“In response, our design seeks to be in synergy with the mid-century character that presented, emphasizing its stylistic significance to create a light-filled, serene and relaxed interior that feels wholly connected to the adjacent bay”, Sarah explains.
The client’s deep appreciation of the mid-century design aesthetic also called for original details to be preserved or used as reference points in the refurbishment. Items such as the unique wall hooks were repurposed and a light, tactile palette of natural materials was adopted. The neutral backdrop allowed space for the client’s extensive collection of art and ceramics and avoided distracting from the coastal views.
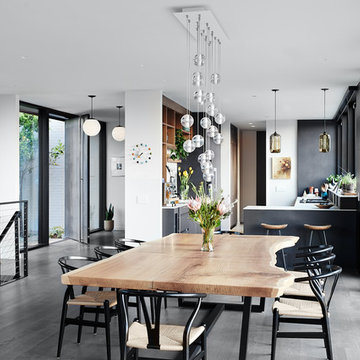
Design ideas for a midcentury open plan dining in San Francisco with white walls and grey floor.
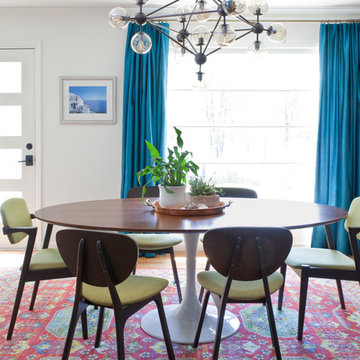
Photo of a midcentury dining room in Atlanta with white walls, medium hardwood floors and brown floor.
Midcentury Dining Room Design Ideas
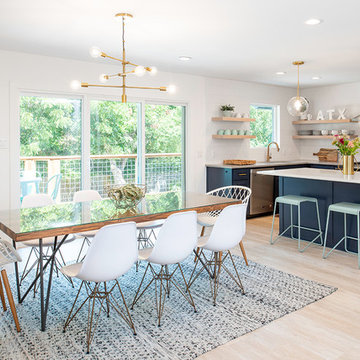
Inspiration for a mid-sized midcentury kitchen/dining combo in Austin with white walls, light hardwood floors, beige floor and no fireplace.
1
