Midcentury Dining Room Design Ideas with a Wood Stove
Refine by:
Budget
Sort by:Popular Today
1 - 20 of 64 photos
Item 1 of 3

We utilized the height and added raw plywood bookcases.
Design ideas for a large midcentury open plan dining in Vancouver with white walls, vinyl floors, a wood stove, a brick fireplace surround, white floor, vaulted and brick walls.
Design ideas for a large midcentury open plan dining in Vancouver with white walls, vinyl floors, a wood stove, a brick fireplace surround, white floor, vaulted and brick walls.
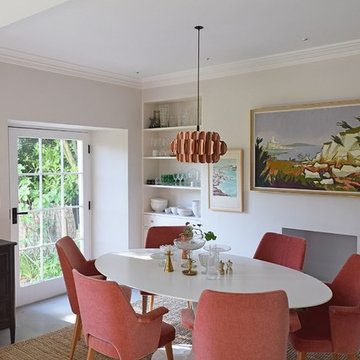
The aim for this West facing kitchen was to have a warm welcoming feel, combined with a fresh, easy to maintain and clean aesthetic.
This level is relatively dark in the mornings and the multitude of small rooms didn't work for it. Collaborating with the conservation officers, we created an open plan layout, which still hinted at the former separation of spaces through the use of ceiling level change and cornicing.
We used a mix of vintage and antique items and designed a kitchen with a mid-century feel but cutting-edge components to create a comfortable and practical space.
Extremely comfortable vintage dining chairs were sourced for a song and recovered in a sturdy peachy pink mohair velvet
The bar stools were sourced all the way from the USA via a European dealer, and also provide very comfortable seating for those perching at the imposing kitchen island.
Mirror splashbacks line the joinery back wall to reflect the light coming from the window and doors and bring more green inside the room.
Photo by Matthias Peters
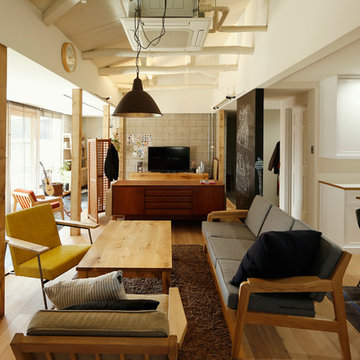
Photo by Shinichiro Uchida
Midcentury open plan dining in Other with white walls, light hardwood floors and a wood stove.
Midcentury open plan dining in Other with white walls, light hardwood floors and a wood stove.

Colour and connection are the two elements that unify the interior of this Glasgow home. Prior to the renovation, these rooms were separate, so we chose a colour continuum that would draw the eye through the now seamless spaces.
.
We worked off of a cool turquoise colour palette to brighten up the living area, while we shrouded the dining room in a moody deep jewel. The cool leafy palette extends to the couch’s upholstery and to the monochrome credenza in the dining room. To make the blue-green scheme really pop, we selected warm-toned red accent lamps, dried pampas grass, and muted pink artwork.
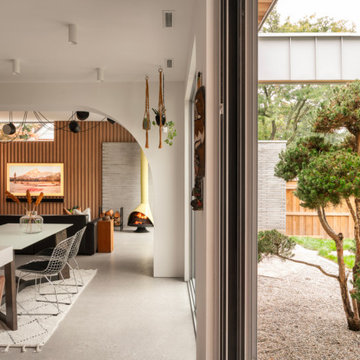
The image depicts a stunning mid-century modern kitchen design that seamlessly blends indoor and outdoor living. The kitchen showcases the iconic elements of mid-century modern style, characterized by clean lines, minimalist aesthetics, and a focus on functionality.
One of the standout features of this kitchen is the large slider doors that open up to the outside space. These expansive doors not only flood the kitchen with an abundance of natural light but also provide a seamless transition between the indoor and outdoor areas. They create a sense of continuity, allowing the kitchen to extend beyond its physical boundaries and embrace the surrounding environment.
The kitchen itself boasts a sleek and uncluttered layout. The clean lines of the cabinetry, countertops, and appliances contribute to the minimalist aesthetic, creating an atmosphere of simplicity and elegance. The color palette is typically characterized by neutral tones, emphasizing a sense of balance and tranquility.
The integration of mid-century modern design principles extends to the choice of materials and finishes. Natural wood elements, such as cabinetry or flooring, add warmth and texture to the space, enhancing its organic appeal. These elements blend harmoniously with other design elements, creating a cohesive and inviting atmosphere.
This mid-century modern kitchen design embodies the essence of timeless elegance and functionality. The large slider doors establish a strong connection between the indoor and outdoor spaces, bringing nature's beauty inside. The clean lines, minimalist aesthetics, and choice of materials contribute to a sleek and uncluttered environment, providing a delightful culinary space that effortlessly combines style and practicality.
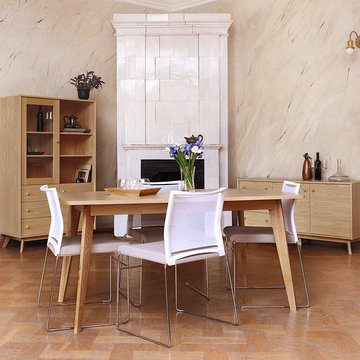
This is an example of a mid-sized midcentury separate dining room in Dusseldorf with beige walls, medium hardwood floors, a wood stove, a tile fireplace surround and brown floor.
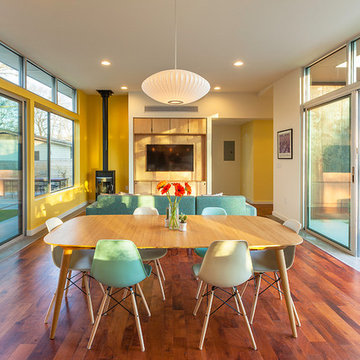
Photo of a midcentury open plan dining in Austin with yellow walls, dark hardwood floors and a wood stove.
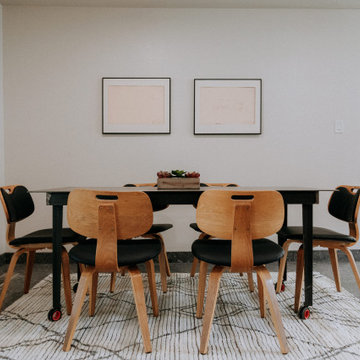
Reimagine this kitchen, living room, dining room, and hall bathroom as a sleek and sophisticated space by incorporating a midcentury modern style throughout!
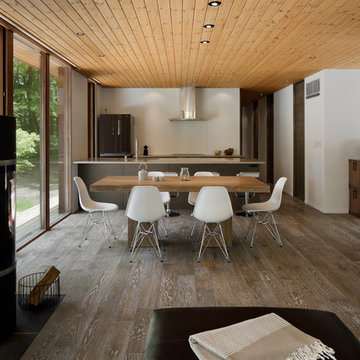
Inspiration for a midcentury open plan dining in Other with white walls, painted wood floors, brown floor, a wood stove and a stone fireplace surround.
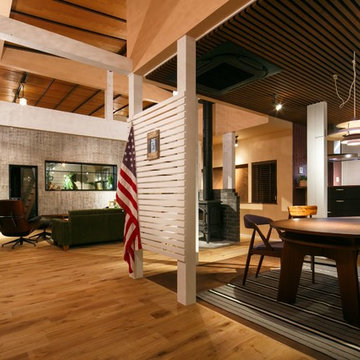
Photo of a midcentury open plan dining in Other with light hardwood floors, a wood stove and a stone fireplace surround.
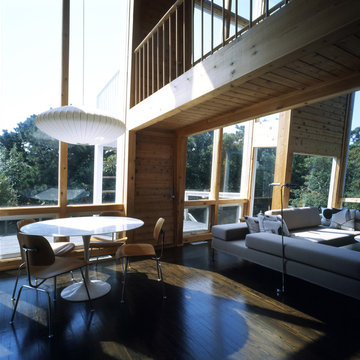
Photo of a mid-sized midcentury dining room in New York with beige walls, dark hardwood floors, a wood stove and brown floor.
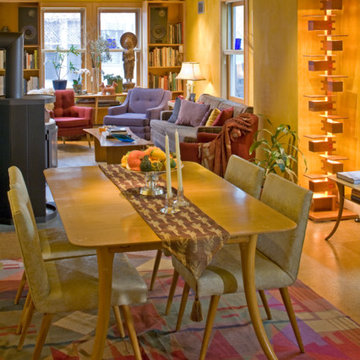
This is an example of a small midcentury open plan dining in Other with yellow walls, a wood stove, cork floors, a stone fireplace surround and brown floor.
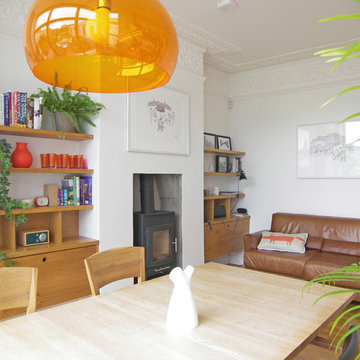
Federica Vasetti
Design ideas for a midcentury dining room in Other with medium hardwood floors and a wood stove.
Design ideas for a midcentury dining room in Other with medium hardwood floors and a wood stove.
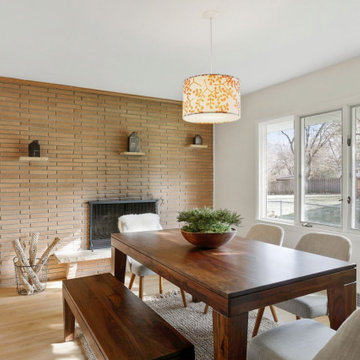
This is an example of a mid-sized midcentury dining room in Minneapolis with white walls, a wood stove and a brick fireplace surround.
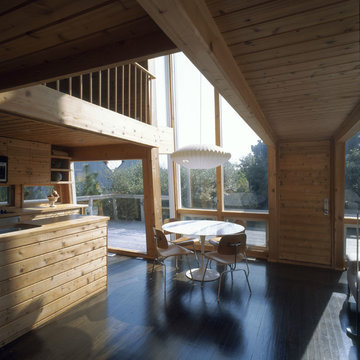
Design ideas for a mid-sized midcentury dining room in New York with beige walls, dark hardwood floors, a wood stove and brown floor.
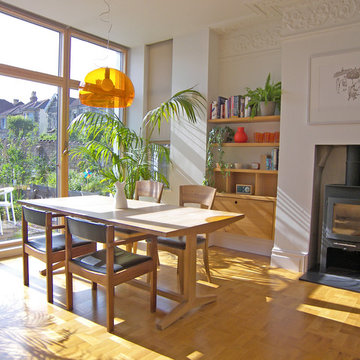
Federica Vasetti
Midcentury dining room in Other with medium hardwood floors and a wood stove.
Midcentury dining room in Other with medium hardwood floors and a wood stove.
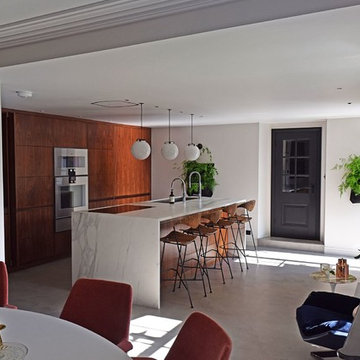
The aim for this West facing kitchen was to have a warm welcoming feel, combined with a fresh, easy to maintain and clean aesthetic.
This level is relatively dark in the mornings and the multitude of small rooms didn't work for it. Collaborating with the conservation officers, we created an open plan layout, which still hinted at the former separation of spaces through the use of ceiling level change and cornicing.
We used a mix of vintage and antique items and designed a kitchen with a mid-century feel but cutting-edge components to create a comfortable and practical space.
Extremely comfortable vintage dining chairs were sourced for a song and recovered in a sturdy peachy pink mohair velvet
The bar stools were sourced all the way from the USA via a European dealer, and also provide very comfortable seating for those perching at the imposing kitchen island.
Mirror splashbacks line the joinery back wall to reflect the light coming from the window and doors and bring more green inside the room.
Photo by Matthias Peters
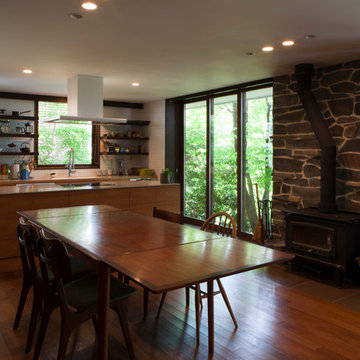
パッシブデザイン
十年たって木々はずいぶん大きくなりました。
ヤマザクラのフローリングも深い色になりました。
Photo of a midcentury open plan dining in Other with white walls, medium hardwood floors, a wood stove, a stone fireplace surround and brown floor.
Photo of a midcentury open plan dining in Other with white walls, medium hardwood floors, a wood stove, a stone fireplace surround and brown floor.
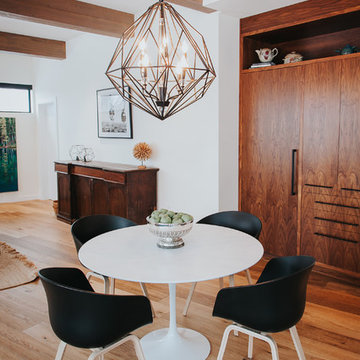
Dining Room
Design ideas for a small midcentury kitchen/dining combo in Calgary with white walls, medium hardwood floors, a wood stove and a tile fireplace surround.
Design ideas for a small midcentury kitchen/dining combo in Calgary with white walls, medium hardwood floors, a wood stove and a tile fireplace surround.
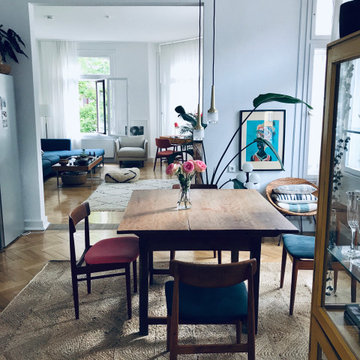
Blick in den Ess- und Wohnbereich
Design ideas for a mid-sized midcentury dining room in Hanover with white walls, medium hardwood floors, a wood stove, a tile fireplace surround and brown floor.
Design ideas for a mid-sized midcentury dining room in Hanover with white walls, medium hardwood floors, a wood stove, a tile fireplace surround and brown floor.
Midcentury Dining Room Design Ideas with a Wood Stove
1