Midcentury Dining Room Design Ideas with Brown Floor
Refine by:
Budget
Sort by:Popular Today
1 - 20 of 1,694 photos
Item 1 of 3

This is an example of a mid-sized midcentury open plan dining in Brisbane with white walls, light hardwood floors, brown floor and recessed.
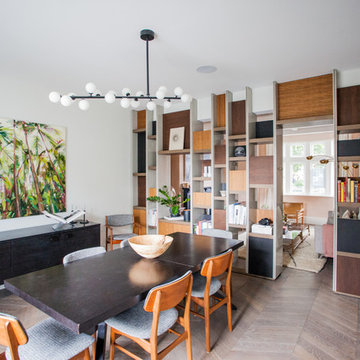
Photos by Dariusz Boron
Architecture by Inter Urban Studios
Photo of a small midcentury dining room in London with white walls, brown floor and dark hardwood floors.
Photo of a small midcentury dining room in London with white walls, brown floor and dark hardwood floors.
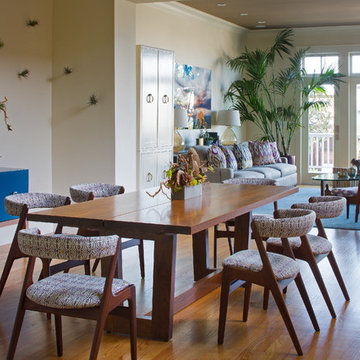
Modern light-filled home is designed with a relaxed elegance that revolves around family comfort with a stylish flair. Unique sculptural and art elements inspired by nature echo the family's love for the outdoors, while the select vintage pieces and ethnic prints bring visual warmth and personality to the home

The design team elected to preserve the original stacked stone wall in the dining area. A striking sputnik chandelier further repeats the mid century modern design. Deep blue accents repeat throughout the home's main living area and the kitchen.
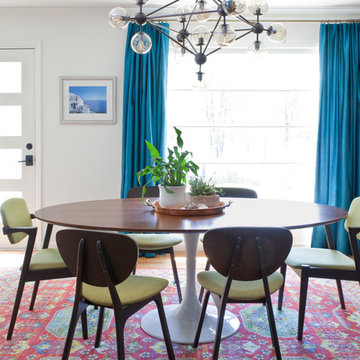
Photo of a midcentury dining room in Atlanta with white walls, medium hardwood floors and brown floor.
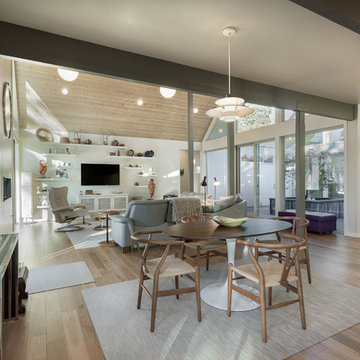
Jesse Smith
Design ideas for a mid-sized midcentury open plan dining in Portland with grey walls, medium hardwood floors, brown floor and no fireplace.
Design ideas for a mid-sized midcentury open plan dining in Portland with grey walls, medium hardwood floors, brown floor and no fireplace.
![Hidden Hills]](https://st.hzcdn.com/fimgs/ad314f780bb29029_9476-w360-h360-b0-p0--.jpg)
Design ideas for a midcentury dining room in Los Angeles with white walls, medium hardwood floors and brown floor.
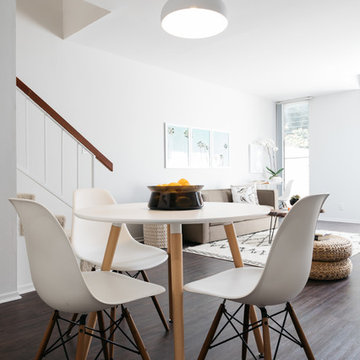
Design ideas for a midcentury dining room in Los Angeles with white walls, dark hardwood floors and brown floor.
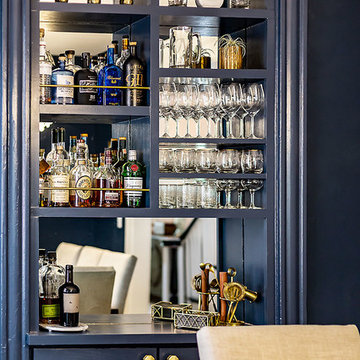
Photography Anna Zagorodna
Photo of a small midcentury separate dining room in Richmond with blue walls, light hardwood floors, a standard fireplace, a tile fireplace surround and brown floor.
Photo of a small midcentury separate dining room in Richmond with blue walls, light hardwood floors, a standard fireplace, a tile fireplace surround and brown floor.
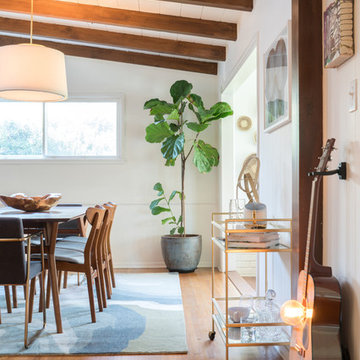
Inspiration for a large midcentury open plan dining in Other with white walls, medium hardwood floors and brown floor.
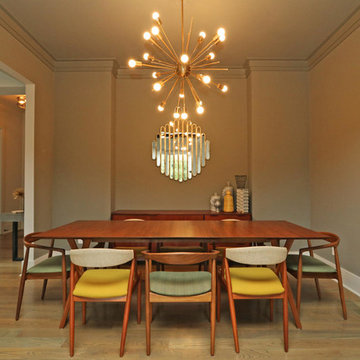
T&T Photos
Design ideas for a mid-sized midcentury open plan dining in Atlanta with beige walls, light hardwood floors, no fireplace and brown floor.
Design ideas for a mid-sized midcentury open plan dining in Atlanta with beige walls, light hardwood floors, no fireplace and brown floor.
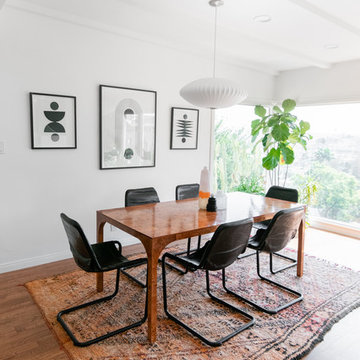
photography by @schneidervisuals
Design ideas for a mid-sized midcentury dining room in Los Angeles with white walls, medium hardwood floors and brown floor.
Design ideas for a mid-sized midcentury dining room in Los Angeles with white walls, medium hardwood floors and brown floor.
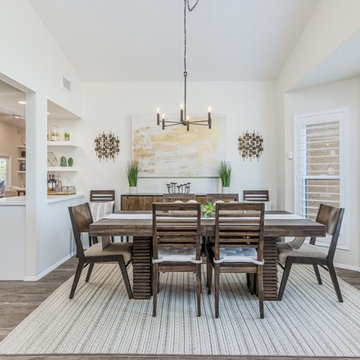
At our San Salvador project, we did a complete kitchen remodel, redesigned the fireplace in the living room and installed all new porcelain wood-looking tile throughout.
Before the kitchen was outdated, very dark and closed in with a soffit lid and old wood cabinetry. The fireplace wall was original to the home and needed to be redesigned to match the new modern style. We continued the porcelain tile from an earlier phase to go into the newly remodeled areas. We completely removed the lid above the kitchen, creating a much more open and inviting space. Then we opened up the pantry wall that previously closed in the kitchen, allowing a new view and creating a modern bar area.
The young family wanted to brighten up the space with modern selections, finishes and accessories. Our clients selected white textured laminate cabinetry for the kitchen with marble-looking quartz countertops and waterfall edges for the island with mid-century modern barstools. For the backsplash, our clients decided to do something more personalized by adding white marble porcelain tile, installed in a herringbone pattern. In the living room, for the new fireplace design we moved the TV above the firebox for better viewing and brought it all the way up to the ceiling. We added a neutral stone-looking porcelain tile and floating shelves on each side to complete the modern style of the home.
Our clients did a great job furnishing and decorating their house, it almost felt like it was staged which we always appreciate and love.
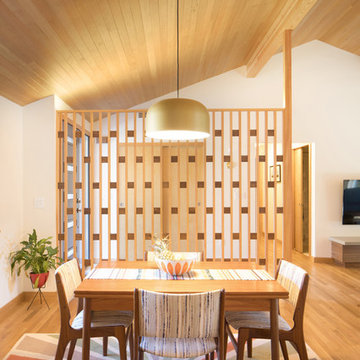
Winner of the 2018 Tour of Homes Best Remodel, this whole house re-design of a 1963 Bennet & Johnson mid-century raised ranch home is a beautiful example of the magic we can weave through the application of more sustainable modern design principles to existing spaces.
We worked closely with our client on extensive updates to create a modernized MCM gem.
Extensive alterations include:
- a completely redesigned floor plan to promote a more intuitive flow throughout
- vaulted the ceilings over the great room to create an amazing entrance and feeling of inspired openness
- redesigned entry and driveway to be more inviting and welcoming as well as to experientially set the mid-century modern stage
- the removal of a visually disruptive load bearing central wall and chimney system that formerly partitioned the homes’ entry, dining, kitchen and living rooms from each other
- added clerestory windows above the new kitchen to accentuate the new vaulted ceiling line and create a greater visual continuation of indoor to outdoor space
- drastically increased the access to natural light by increasing window sizes and opening up the floor plan
- placed natural wood elements throughout to provide a calming palette and cohesive Pacific Northwest feel
- incorporated Universal Design principles to make the home Aging In Place ready with wide hallways and accessible spaces, including single-floor living if needed
- moved and completely redesigned the stairway to work for the home’s occupants and be a part of the cohesive design aesthetic
- mixed custom tile layouts with more traditional tiling to create fun and playful visual experiences
- custom designed and sourced MCM specific elements such as the entry screen, cabinetry and lighting
- development of the downstairs for potential future use by an assisted living caretaker
- energy efficiency upgrades seamlessly woven in with much improved insulation, ductless mini splits and solar gain
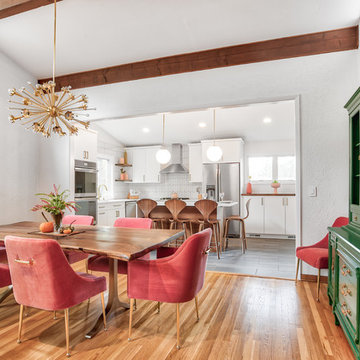
We took the wall down that originally divided these two rooms, combining them to make one beautiful dining/kitchen area.
Photos by Chris Veith.
Design ideas for a mid-sized midcentury kitchen/dining combo in New York with white walls, brown floor and medium hardwood floors.
Design ideas for a mid-sized midcentury kitchen/dining combo in New York with white walls, brown floor and medium hardwood floors.
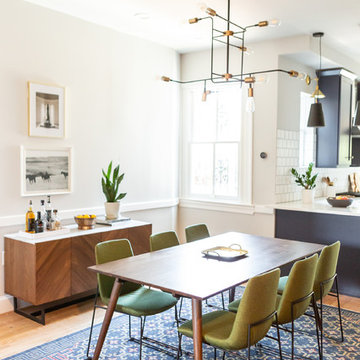
Styling the dining room mid-century in furniture and chandelier really added the "different" elements the homeowners were looking for. The new pattern in the run tied in to the kitchen without being too matchy matchy.
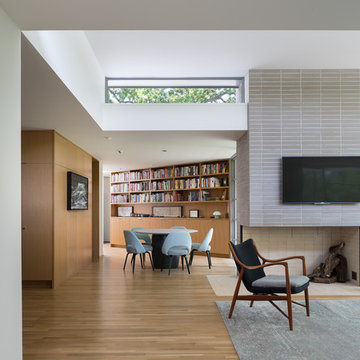
Brick by Endicott; white oak flooring and millwork; custom wool/silk rug. White paint color is Benjamin Moore, Cloud Cover.
Photo by Whit Preston.
This is an example of a midcentury dining room in Austin with white walls, light hardwood floors, a corner fireplace, a brick fireplace surround and brown floor.
This is an example of a midcentury dining room in Austin with white walls, light hardwood floors, a corner fireplace, a brick fireplace surround and brown floor.
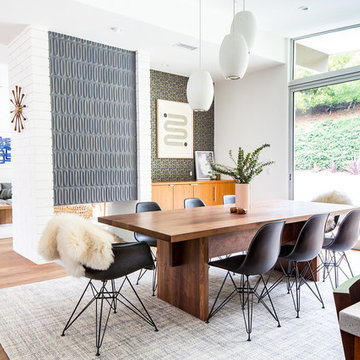
Marisa Vitale Photography
Design ideas for a midcentury open plan dining in Los Angeles with white walls, medium hardwood floors, a two-sided fireplace, a tile fireplace surround and brown floor.
Design ideas for a midcentury open plan dining in Los Angeles with white walls, medium hardwood floors, a two-sided fireplace, a tile fireplace surround and brown floor.
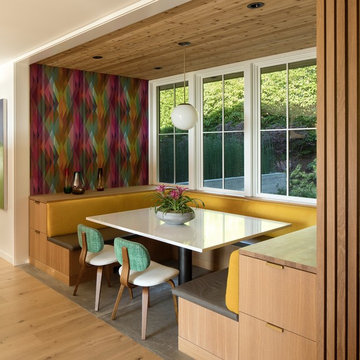
Inspiration for a midcentury dining room in Portland with medium hardwood floors and brown floor.
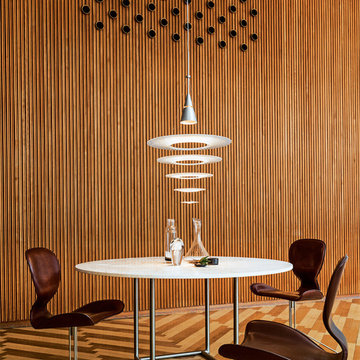
Design: 内山 章一
Photo of a midcentury dining room in Tokyo with brown walls and brown floor.
Photo of a midcentury dining room in Tokyo with brown walls and brown floor.
Midcentury Dining Room Design Ideas with Brown Floor
1