Midcentury Dining Room Design Ideas with Exposed Beam
Refine by:
Budget
Sort by:Popular Today
1 - 20 of 163 photos
Item 1 of 3

The clients' reproduction Frank Lloyd Wright Floor Lamp and MCM furnishings complete this seating area in the dining room nook. This area used to be an exterior porch, but was enclosed to make the current dining room larger. In the dining room, we added a walnut bar with an antique gold toekick and antique gold hardware, along with an enclosed tall walnut cabinet for storage. The tall dining room cabinet also conceals a vertical steel structural beam, while providing valuable storage space. The walnut bar and dining cabinets breathe new life into the space and echo the tones of the wood walls and cabinets in the adjoining kitchen and living room. Finally, our design team finished the space with MCM furniture, art and accessories.
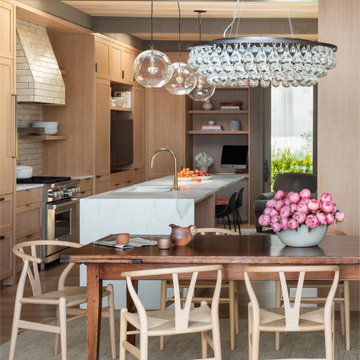
Inspiration for a midcentury dining room in Seattle with medium hardwood floors, brown floor and exposed beam.

What started as a kitchen and two-bathroom remodel evolved into a full home renovation plus conversion of the downstairs unfinished basement into a permitted first story addition, complete with family room, guest suite, mudroom, and a new front entrance. We married the midcentury modern architecture with vintage, eclectic details and thoughtful materials.
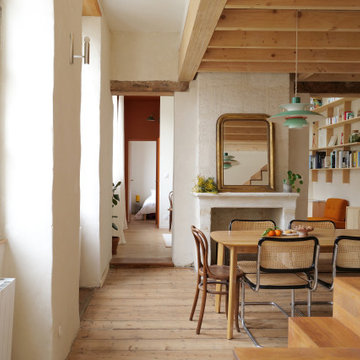
Inspiration for a midcentury dining room in Bordeaux with beige walls, medium hardwood floors, brown floor and exposed beam.

Originally, the dining layout was too small for our clients needs. We reconfigured the space to allow for a larger dining table to entertain guests. Adding the layered lighting installation helped to define the longer space and bring organic flow and loose curves above the angular custom dining table. The door to the pantry is disguised by the wood paneling on the wall.
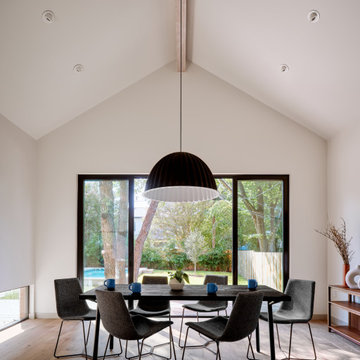
Photo of a mid-sized midcentury open plan dining in Austin with beige walls, light hardwood floors and exposed beam.
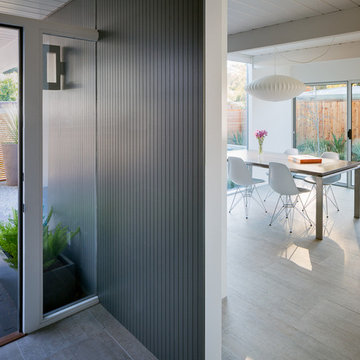
Eichler in Marinwood - In conjunction to the porous programmatic kitchen block as a connective element, the walls along the main corridor add to the sense of bringing outside in. The fin wall adjacent to the entry has been detailed to have the siding slip past the glass, while the living, kitchen and dining room are all connected by a walnut veneer feature wall running the length of the house. This wall also echoes the lush surroundings of lucas valley as well as the original mahogany plywood panels used within eichlers.
photo: scott hargis

This stunning custom four sided glass fireplace with traditional logset boasts the largest flames on the market and safe-to-touch glass with our Patent-Pending dual pane glass cooling system.
Fireplace Manufacturer: Acucraft Fireplaces
Architect: Eigelberger
Contractor: Brikor Associates
Interior Furnishing: Chalissima
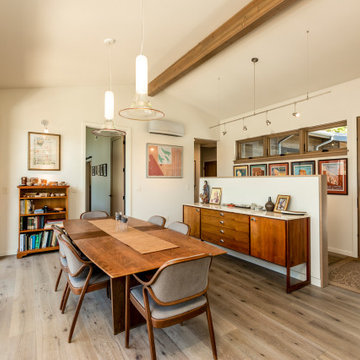
Architect: Domain Design Architects
Photography: Joe Belcovson Photography
Design ideas for a mid-sized midcentury dining room in Seattle with white walls, medium hardwood floors, brown floor, exposed beam and vaulted.
Design ideas for a mid-sized midcentury dining room in Seattle with white walls, medium hardwood floors, brown floor, exposed beam and vaulted.

Dining Room
Photo of a mid-sized midcentury kitchen/dining combo in Los Angeles with white walls, light hardwood floors, a two-sided fireplace, a brick fireplace surround, beige floor and exposed beam.
Photo of a mid-sized midcentury kitchen/dining combo in Los Angeles with white walls, light hardwood floors, a two-sided fireplace, a brick fireplace surround, beige floor and exposed beam.

This is an example of a small midcentury dining room in Other with concrete floors, grey floor, exposed beam and panelled walls.

Space is defined in the great room through the use of a colorful area rug, defining the living seating area from the contemporary dining room. Gray cork flooring, and the clean lines and simple bold colors of the furniture allow the architecture of the space to soar. A modern take on the sputnik light fixture picks up the angles of the double-gabled post-and-beam roof lines, creating a dramatic, yet cozy space.

Dining with custom pendant lighting.
Design ideas for a large midcentury kitchen/dining combo in Indianapolis with white walls, medium hardwood floors, exposed beam, timber, vaulted and brown floor.
Design ideas for a large midcentury kitchen/dining combo in Indianapolis with white walls, medium hardwood floors, exposed beam, timber, vaulted and brown floor.
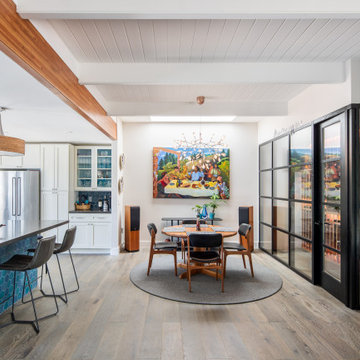
Mid-sized midcentury kitchen/dining combo in San Francisco with white walls, light hardwood floors, grey floor and exposed beam.
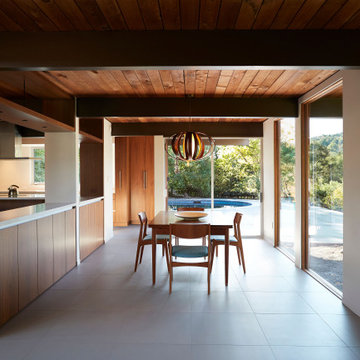
Design ideas for a midcentury dining room in San Francisco with white walls, grey floor, exposed beam and wood.
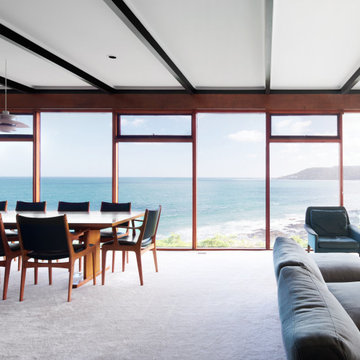
This is an example of a midcentury open plan dining in Geelong with carpet, grey floor and exposed beam.

‘Oh What A Ceiling!’ ingeniously transformed a tired mid-century brick veneer house into a suburban oasis for a multigenerational family. Our clients, Gabby and Peter, came to us with a desire to reimagine their ageing home such that it could better cater to their modern lifestyles, accommodate those of their adult children and grandchildren, and provide a more intimate and meaningful connection with their garden. The renovation would reinvigorate their home and allow them to re-engage with their passions for cooking and sewing, and explore their skills in the garden and workshop.

A beautiful dining and kitchen open to the yard and pool in this midcentury modern gem by Kennedy Cole Interior Design.
This is an example of a mid-sized midcentury kitchen/dining combo in Orange County with white walls, concrete floors, a corner fireplace, a brick fireplace surround, grey floor and exposed beam.
This is an example of a mid-sized midcentury kitchen/dining combo in Orange County with white walls, concrete floors, a corner fireplace, a brick fireplace surround, grey floor and exposed beam.
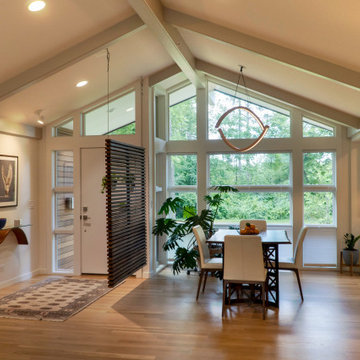
The dining room and foyer, looking out towards the front. The vaulted ceiling has beams that project out to the exterior.
This is an example of a mid-sized midcentury open plan dining in Chicago with white walls, medium hardwood floors, brown floor and exposed beam.
This is an example of a mid-sized midcentury open plan dining in Chicago with white walls, medium hardwood floors, brown floor and exposed beam.
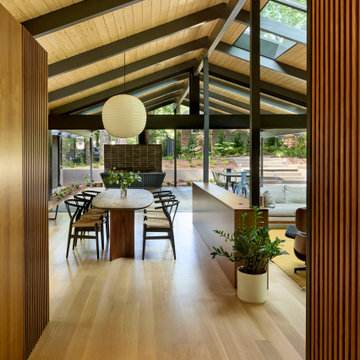
Midcentury kitchen/dining combo in Portland with light hardwood floors and exposed beam.
Midcentury Dining Room Design Ideas with Exposed Beam
1