Midcentury Dining Room Design Ideas with Porcelain Floors
Refine by:
Budget
Sort by:Popular Today
1 - 20 of 236 photos
Item 1 of 3
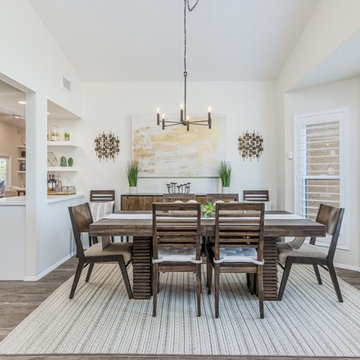
At our San Salvador project, we did a complete kitchen remodel, redesigned the fireplace in the living room and installed all new porcelain wood-looking tile throughout.
Before the kitchen was outdated, very dark and closed in with a soffit lid and old wood cabinetry. The fireplace wall was original to the home and needed to be redesigned to match the new modern style. We continued the porcelain tile from an earlier phase to go into the newly remodeled areas. We completely removed the lid above the kitchen, creating a much more open and inviting space. Then we opened up the pantry wall that previously closed in the kitchen, allowing a new view and creating a modern bar area.
The young family wanted to brighten up the space with modern selections, finishes and accessories. Our clients selected white textured laminate cabinetry for the kitchen with marble-looking quartz countertops and waterfall edges for the island with mid-century modern barstools. For the backsplash, our clients decided to do something more personalized by adding white marble porcelain tile, installed in a herringbone pattern. In the living room, for the new fireplace design we moved the TV above the firebox for better viewing and brought it all the way up to the ceiling. We added a neutral stone-looking porcelain tile and floating shelves on each side to complete the modern style of the home.
Our clients did a great job furnishing and decorating their house, it almost felt like it was staged which we always appreciate and love.

In the dining room, kYd designed all new walnut millwork and custom cabinetry to match the original buffet.
Sky-Frame sliding doors/windows via Dover Windows and Doors; Element by Tech Lighting recessed lighting; Lea Ceramiche Waterfall porcelain stoneware tiles; leathered ash black granite slab buffet counter
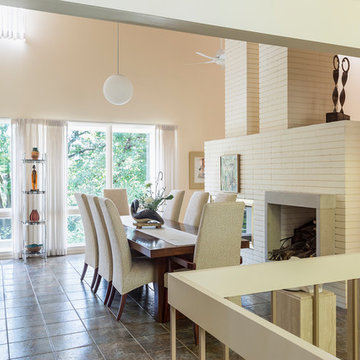
View of the dining room.
Design ideas for a midcentury dining room in Minneapolis with white walls, porcelain floors, a two-sided fireplace, a brick fireplace surround and grey floor.
Design ideas for a midcentury dining room in Minneapolis with white walls, porcelain floors, a two-sided fireplace, a brick fireplace surround and grey floor.
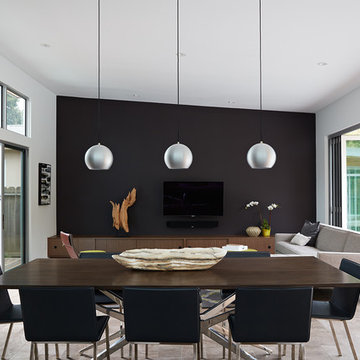
Mariko Reed
Design ideas for a mid-sized midcentury open plan dining in San Francisco with black walls, porcelain floors and beige floor.
Design ideas for a mid-sized midcentury open plan dining in San Francisco with black walls, porcelain floors and beige floor.

Tall ceilings, walls of glass open onto the 5 acre property. This Breakfast Room and Wet Bar transition the new and existing homes, made up of a series of cubes.
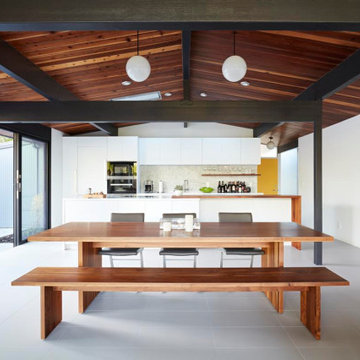
Design ideas for a large midcentury kitchen/dining combo in San Francisco with white walls, porcelain floors, grey floor and wood.
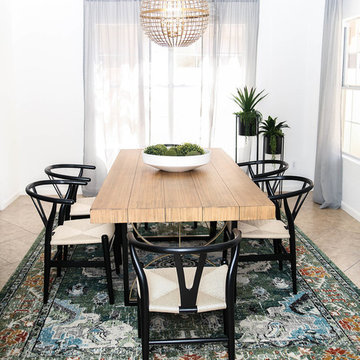
Added lighting, new furniture, wishbone chairs and simple styling will go a long way. Rug adds color with the bright white walls and ceiling.
This is an example of a mid-sized midcentury open plan dining in Phoenix with white walls, porcelain floors, no fireplace and beige floor.
This is an example of a mid-sized midcentury open plan dining in Phoenix with white walls, porcelain floors, no fireplace and beige floor.
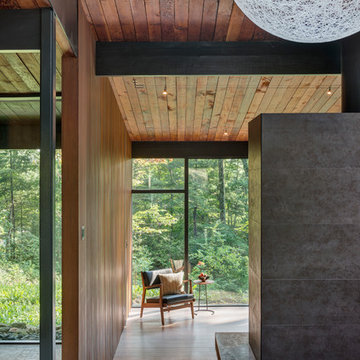
Flavin Architects was chosen for the renovation due to their expertise with Mid-Century-Modern and specifically Henry Hoover renovations. Respect for the integrity of the original home while accommodating a modern family’s needs is key. Practical updates like roof insulation, new roofing, and radiant floor heat were combined with sleek finishes and modern conveniences. Photo by: Nat Rea Photography
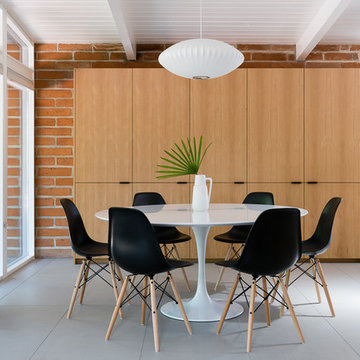
Matt Vacca
Inspiration for a mid-sized midcentury open plan dining in Other with porcelain floors and grey floor.
Inspiration for a mid-sized midcentury open plan dining in Other with porcelain floors and grey floor.
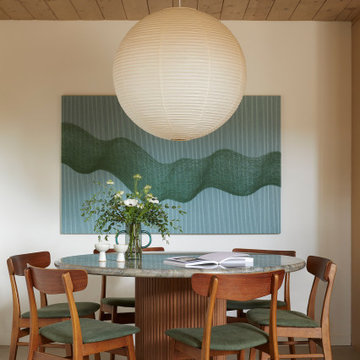
This 1960s home was in original condition and badly in need of some functional and cosmetic updates. We opened up the great room into an open concept space, converted the half bathroom downstairs into a full bath, and updated finishes all throughout with finishes that felt period-appropriate and reflective of the owner's Asian heritage.
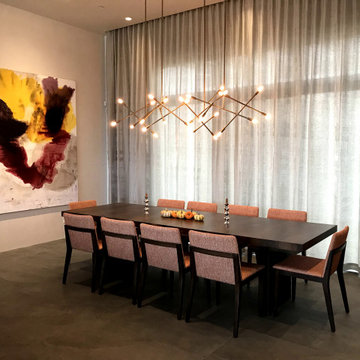
Mid-century Modern Dining Room/Great Room with contemporary chandelier and painting by Dirk DeBruyker.
Photo of an expansive midcentury open plan dining in Albuquerque with white walls, porcelain floors and no fireplace.
Photo of an expansive midcentury open plan dining in Albuquerque with white walls, porcelain floors and no fireplace.

The epitome of indoor-outdoor living, not just one but *two* walls of this home consist primarily of accordion doors which fully open the public areas of the house to the back yard. A flush transition ensures steady footing while walking in and out of the house.
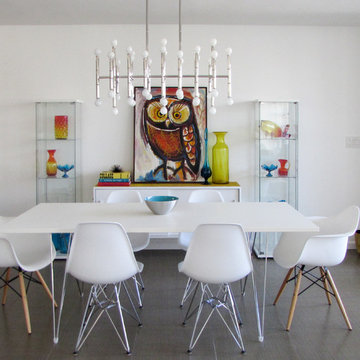
Open dining room in Palm Springs condo featuring a Jonathan Adler Maurice Chandelier and Knoll Tavolo XZ3 table. All vintage art, accents and books by California Lustre.
photo credit: Tim Tracy

Photo of a midcentury kitchen/dining combo in Sacramento with grey walls, porcelain floors, a corner fireplace, a tile fireplace surround and grey floor.
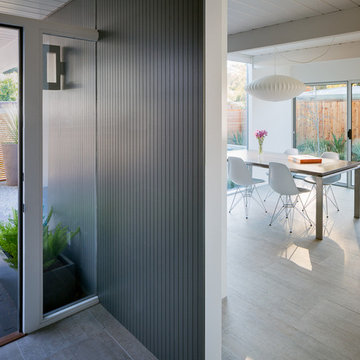
Eichler in Marinwood - In conjunction to the porous programmatic kitchen block as a connective element, the walls along the main corridor add to the sense of bringing outside in. The fin wall adjacent to the entry has been detailed to have the siding slip past the glass, while the living, kitchen and dining room are all connected by a walnut veneer feature wall running the length of the house. This wall also echoes the lush surroundings of lucas valley as well as the original mahogany plywood panels used within eichlers.
photo: scott hargis
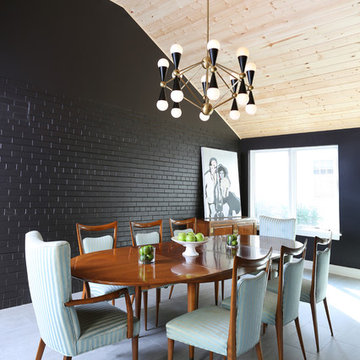
This dining room has a dramatic design, with black brick and a vaulted, wood plank ceiling.
This is an example of a mid-sized midcentury dining room in Chicago with black walls, porcelain floors and no fireplace.
This is an example of a mid-sized midcentury dining room in Chicago with black walls, porcelain floors and no fireplace.
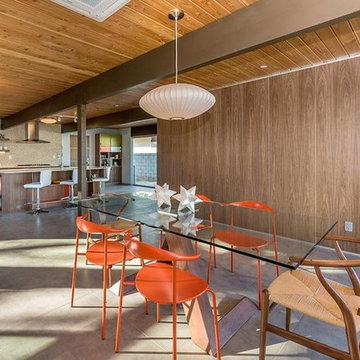
Inspiration for a mid-sized midcentury open plan dining in Los Angeles with porcelain floors and no fireplace.
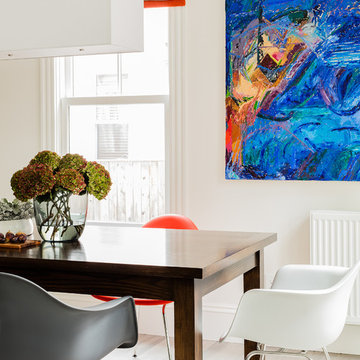
Photography by Michael J. Lee
Large midcentury kitchen/dining combo in Boston with white walls and porcelain floors.
Large midcentury kitchen/dining combo in Boston with white walls and porcelain floors.
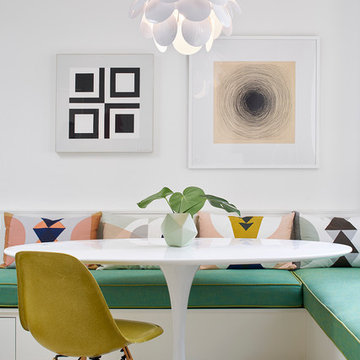
Bruce Damonte
Photo of a midcentury dining room in San Francisco with porcelain floors.
Photo of a midcentury dining room in San Francisco with porcelain floors.
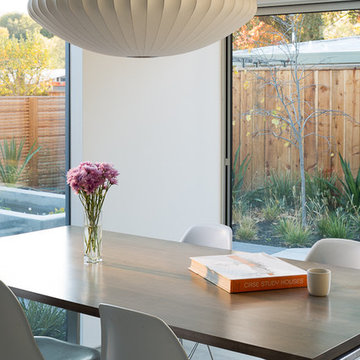
Eichler in Marinwood - In conjunction to the porous programmatic kitchen block as a connective element, the walls along the main corridor add to the sense of bringing outside in. The fin wall adjacent to the entry has been detailed to have the siding slip past the glass, while the living, kitchen and dining room are all connected by a walnut veneer feature wall running the length of the house. This wall also echoes the lush surroundings of lucas valley as well as the original mahogany plywood panels used within eichlers.
photo: scott hargis
Midcentury Dining Room Design Ideas with Porcelain Floors
1