Midcentury Entry Hall Design Ideas
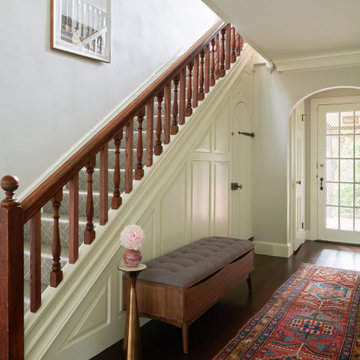
Open plan, spacious living. Honoring 1920’s architecture with a collected look.
Design ideas for a midcentury entry hall in Other with beige walls.
Design ideas for a midcentury entry hall in Other with beige walls.
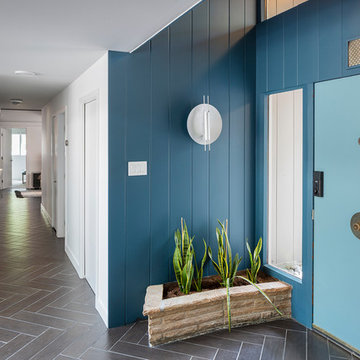
Bob Greenspan Photography
Inspiration for a midcentury entry hall in Kansas City with blue walls, a single front door, a blue front door and brown floor.
Inspiration for a midcentury entry hall in Kansas City with blue walls, a single front door, a blue front door and brown floor.

Design ideas for a mid-sized midcentury entry hall in Paris with white walls, light hardwood floors, a white front door and brown floor.
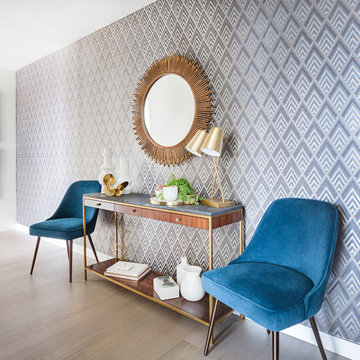
Photo of a mid-sized midcentury entry hall in Los Angeles with grey walls, light hardwood floors and beige floor.
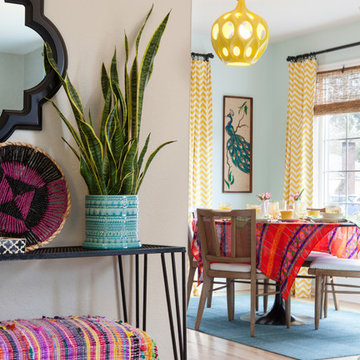
Shawn St. Peter
Small midcentury entry hall in Portland with grey walls and light hardwood floors.
Small midcentury entry hall in Portland with grey walls and light hardwood floors.
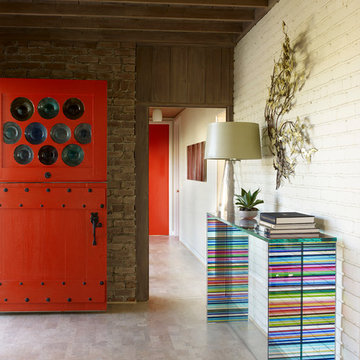
William Waldron
Design ideas for a mid-sized midcentury entry hall in New York with white walls, porcelain floors, a dutch front door, a red front door and beige floor.
Design ideas for a mid-sized midcentury entry hall in New York with white walls, porcelain floors, a dutch front door, a red front door and beige floor.
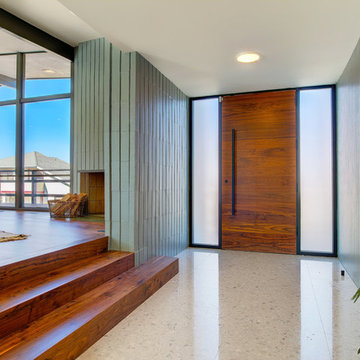
Midcentury entry hall in Los Angeles with green walls, a single front door, a medium wood front door and grey floor.
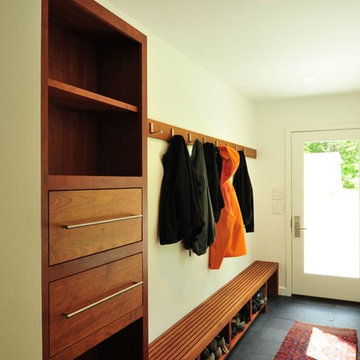
Architect: Richard Holt AIA
Photographer: Cheryle St. Onge
Design ideas for a mid-sized midcentury entry hall in Portland Maine with white walls, slate floors, a single front door, a glass front door and grey floor.
Design ideas for a mid-sized midcentury entry hall in Portland Maine with white walls, slate floors, a single front door, a glass front door and grey floor.
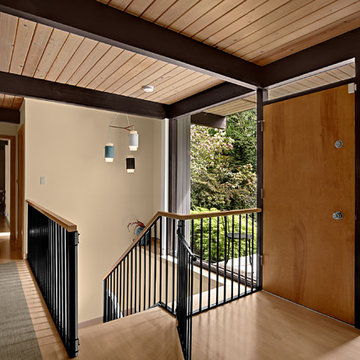
This is an example of a midcentury entry hall in Seattle with a single front door.
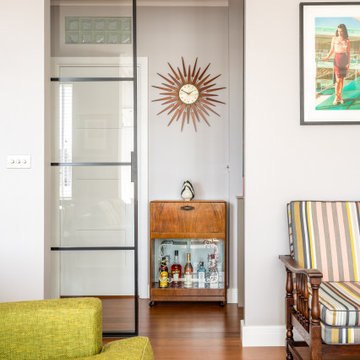
Inspiration for a mid-sized midcentury entry hall in Sussex with grey walls, bamboo floors and brown floor.
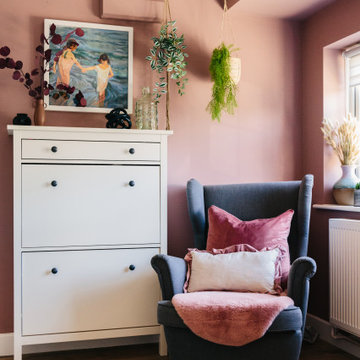
Design ideas for a mid-sized midcentury entry hall in London with pink walls, medium hardwood floors, a single front door and brown floor.
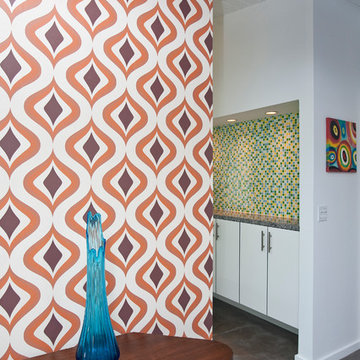
Entry Wall/Hall
Lance Gerber, Nuvue Interactive, LLC
Photo of a large midcentury entry hall in Other with white walls and concrete floors.
Photo of a large midcentury entry hall in Other with white walls and concrete floors.
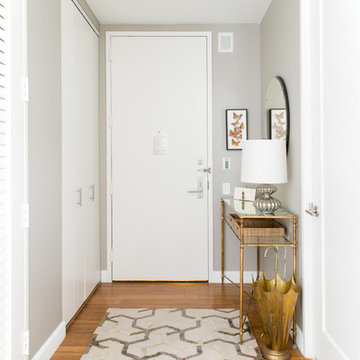
Sammy Goh
Design ideas for a small midcentury entry hall in New York with grey walls, medium hardwood floors, a single front door and a white front door.
Design ideas for a small midcentury entry hall in New York with grey walls, medium hardwood floors, a single front door and a white front door.
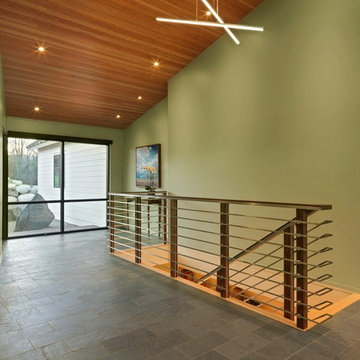
Photography by Susan Teare
Photo of a large midcentury entry hall in Burlington with green walls, slate floors, a single front door and a glass front door.
Photo of a large midcentury entry hall in Burlington with green walls, slate floors, a single front door and a glass front door.
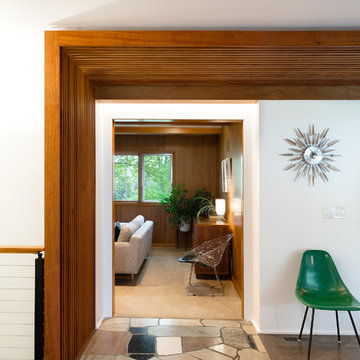
Mid-Century house remodel. Design by aToM. Construction and installation of mahogany structure and custom cabinetry by d KISER design.construct, inc. Photograph by Colin Conces Photography
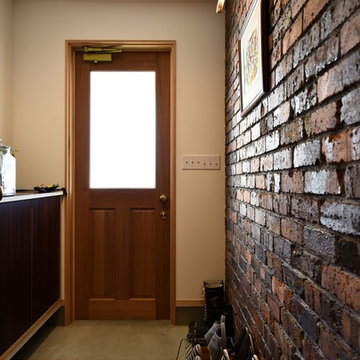
Photo by Senichiro Nogami / 野上仙一郎
Small midcentury entry hall in Other with multi-coloured walls, concrete floors, a single front door, a medium wood front door and grey floor.
Small midcentury entry hall in Other with multi-coloured walls, concrete floors, a single front door, a medium wood front door and grey floor.
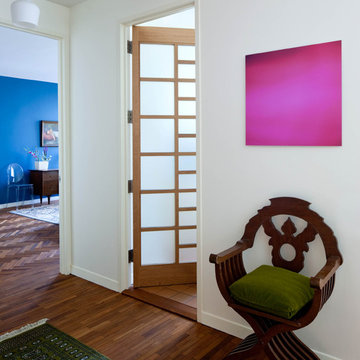
Renovation of a condo in the renowned Museum Tower bldg for a second generation owner looking to update the space for their young family. They desired a look that was comfortable, creating multi functioning spaces for all family members to enjoy, combining the iconic style of mid century modern designs and family heirlooms.
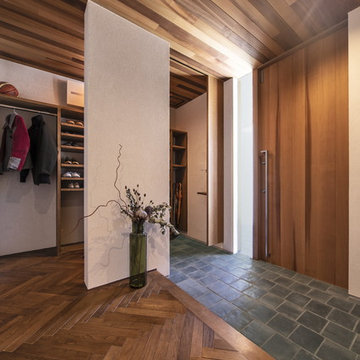
This is an example of a large midcentury entry hall in Other with white walls, a single front door, a medium wood front door and black floor.
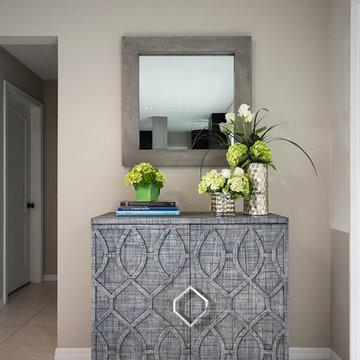
Photographer: Gabriel Rosario
Inspiration for a small midcentury entry hall in Miami with beige walls, ceramic floors, a single front door and a white front door.
Inspiration for a small midcentury entry hall in Miami with beige walls, ceramic floors, a single front door and a white front door.
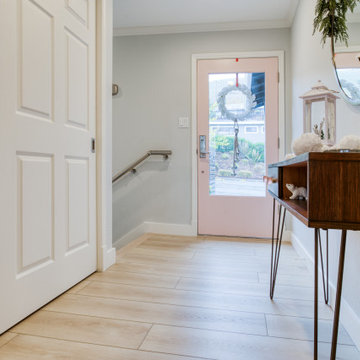
Lato Signature from the Modin Rigid LVP Collection - Crisp tones of maple and birch. The enhanced bevels accentuate the long length of the planks.
Small midcentury entry hall in San Francisco with grey walls, vinyl floors, a single front door, a red front door and yellow floor.
Small midcentury entry hall in San Francisco with grey walls, vinyl floors, a single front door, a red front door and yellow floor.
Midcentury Entry Hall Design Ideas
1