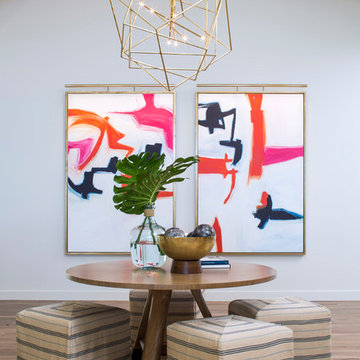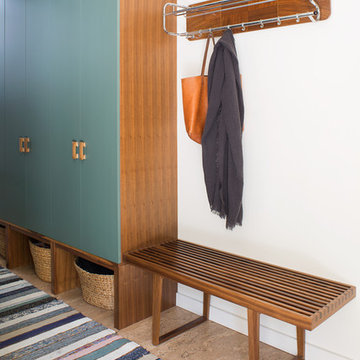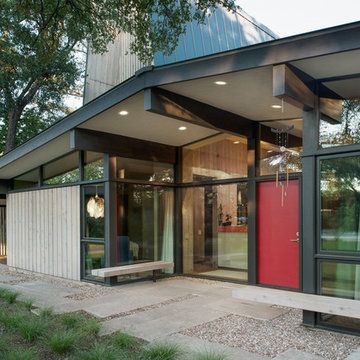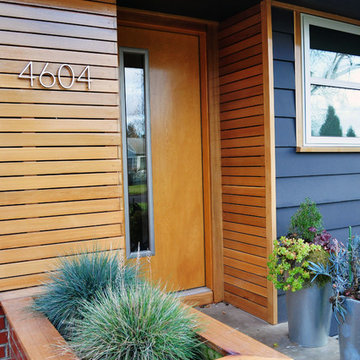Midcentury Entryway Design Ideas
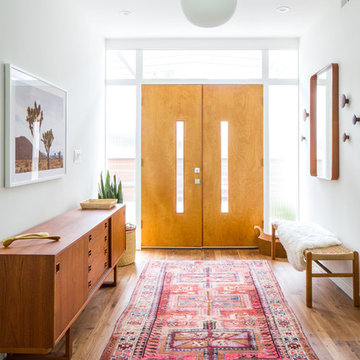
Marisa Vitale
Photo of a midcentury entryway in Los Angeles with white walls, medium hardwood floors, a double front door, a medium wood front door and brown floor.
Photo of a midcentury entryway in Los Angeles with white walls, medium hardwood floors, a double front door, a medium wood front door and brown floor.
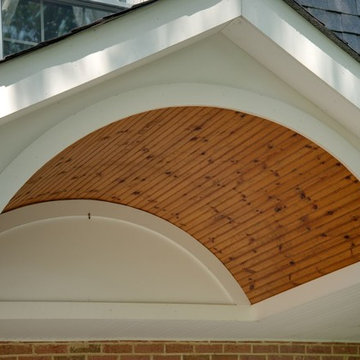
Inspiration for a large midcentury front door in San Francisco with brown walls, concrete floors, a single front door and grey floor.
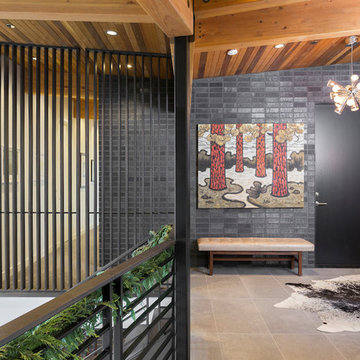
Entry from hallway overlooking living room
Built Photo
Large midcentury foyer in Portland with white walls, porcelain floors, a double front door, a dark wood front door and grey floor.
Large midcentury foyer in Portland with white walls, porcelain floors, a double front door, a dark wood front door and grey floor.
Find the right local pro for your project
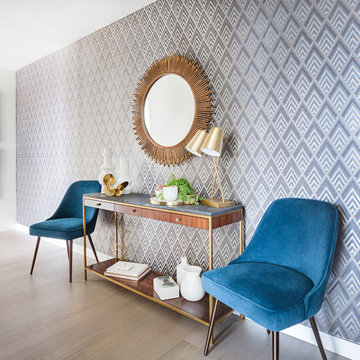
Photo of a mid-sized midcentury entry hall in Los Angeles with grey walls, light hardwood floors and beige floor.
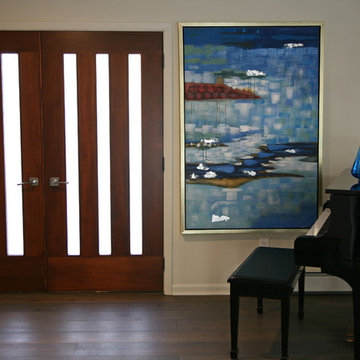
This new front entry door fits well with the midcentury remodeling project. Everything was a complete gutted and remodeled from end to end on Lake Geneva. Jorndt Fahey re-built the home with a new mid-century appeal. The homeowners are empty nesters and were looking for sprawling ranch to entertain and keep family coming back year after year.
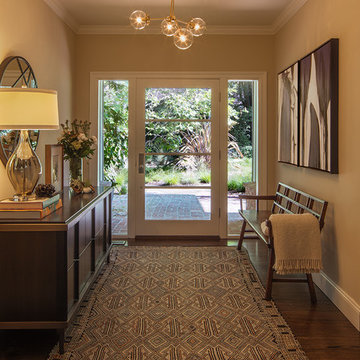
Featuring a vintage Danish rug from Tony Kitz Gallery in San Francisco.
We replaced the old, traditional, wooden door with this new glass door and panels, opening up the space and bringing in natural light, while also framing the beautiful landscaping by our colleague, Suzanne Arca (www.suzannearcadesign.com). New modern-era inspired lighting adds panache, flanked by the new Dutton Brown blown-glass and brass chandelier lighting and artfully-round Bradley mirror.
Photo Credit: Eric Rorer
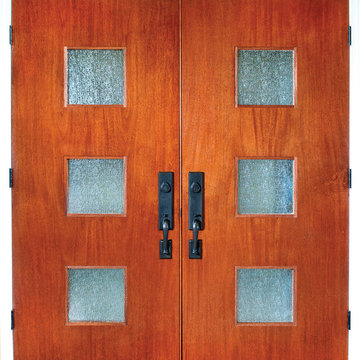
Upstate Door makes hand-crafted custom, semi-custom and standard interior and exterior doors from a full array of wood species and MDF materials.
Custom flush doors by Upstate Door are made with a bonded solid core and hand-selected lumber. The doors can be made in paint grade or stain grade for your interior and exteriors needs.
Genuine Mahogany, flush doors with 3 square rain glass portholes
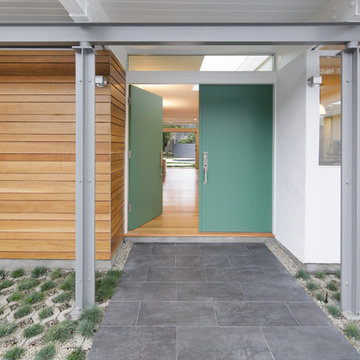
Design ideas for a midcentury front door in Los Angeles with a double front door and a blue front door.
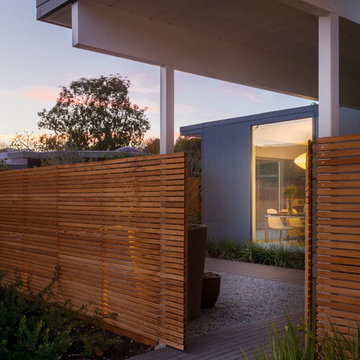
Eichler in Marinwood - At the larger scale of the property existed a desire to soften and deepen the engagement between the house and the street frontage. As such, the landscaping palette consists of textures chosen for subtlety and granularity. Spaces are layered by way of planting, diaphanous fencing and lighting. The interior engages the front of the house by the insertion of a floor to ceiling glazing at the dining room.
Jog-in path from street to house maintains a sense of privacy and sequential unveiling of interior/private spaces. This non-atrium model is invested with the best aspects of the iconic eichler configuration without compromise to the sense of order and orientation.
photo: scott hargis
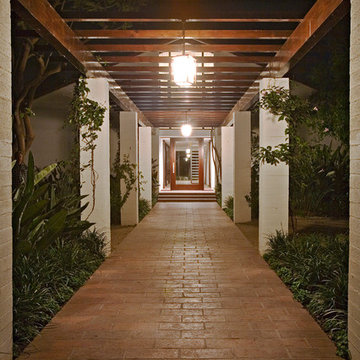
Simon Berlyn of Berlyn Photography
Photo of a midcentury front door in Los Angeles with a single front door and a glass front door.
Photo of a midcentury front door in Los Angeles with a single front door and a glass front door.
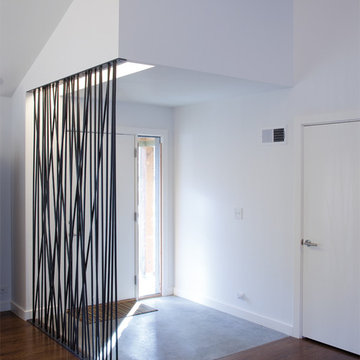
Ranch Lite is the second iteration of Hufft Projects’ renovation of a mid-century Ranch style house. Much like its predecessor, Modern with Ranch, Ranch Lite makes strong moves to open up and liberate a once compartmentalized interior.
The clients had an interest in central space in the home where all the functions could intermix. This was accomplished by demolishing the walls which created the once formal family room, living room, and kitchen. The result is an expansive and colorful interior.
As a focal point, a continuous band of custom casework anchors the center of the space. It serves to function as a bar, it houses kitchen cabinets, various storage needs and contains the living space’s entertainment center.
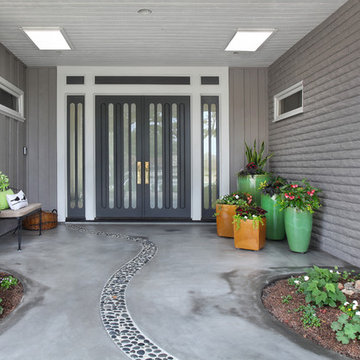
Front entry of mid-century modern redo. Landscape by Lee Ann Marienthal Garden; Photo by Jeri Koegel.
Inspiration for a mid-sized midcentury front door in Orange County with grey walls, concrete floors and a double front door.
Inspiration for a mid-sized midcentury front door in Orange County with grey walls, concrete floors and a double front door.

Design ideas for a large midcentury foyer in Sacramento with blue walls, light hardwood floors, a single front door, a blue front door, brown floor and exposed beam.

Photo of a large midcentury front door in New Orleans with white walls, brick floors, a double front door, a blue front door, red floor and vaulted.
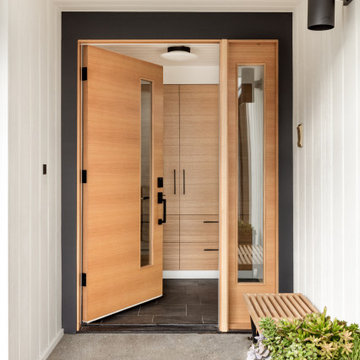
Mid Century home tastefully updated throughought, with new entry, kitchen, storage, stair rail, built ins, bathrooms, basement with kitchenette, and featuring sweeping views with folding La Cantina Doors & Windows. Cabinetry is horizontally grained quarter sawn white oak, waterfall countertop surface is quartzite. Architect: Spinell Design, Photo: Miranda Estes, Construction: Blue Sound Construction, Inc.
Midcentury Entryway Design Ideas
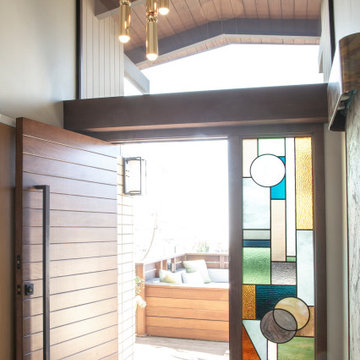
coastal home, natural materials, newport beach, pop of color, stained glass window, tranquil, warm
Midcentury foyer in Orange County with light hardwood floors, a pivot front door, a dark wood front door, grey walls and beige floor.
Midcentury foyer in Orange County with light hardwood floors, a pivot front door, a dark wood front door, grey walls and beige floor.
4
