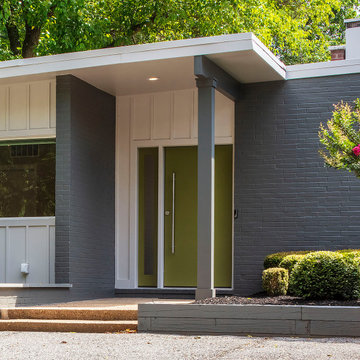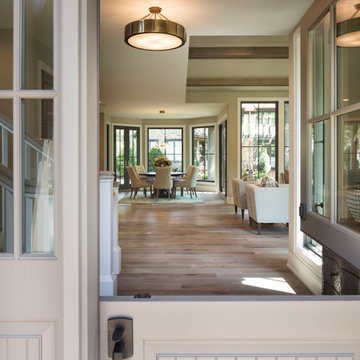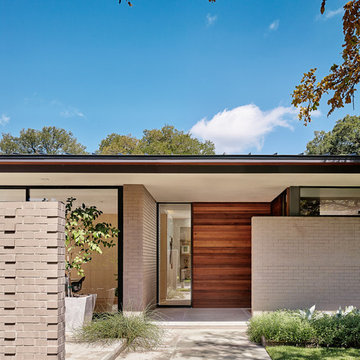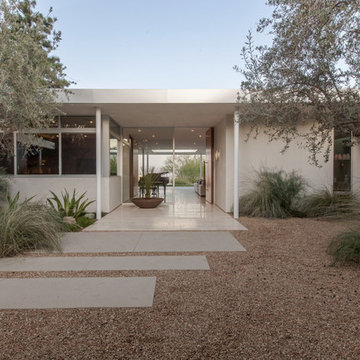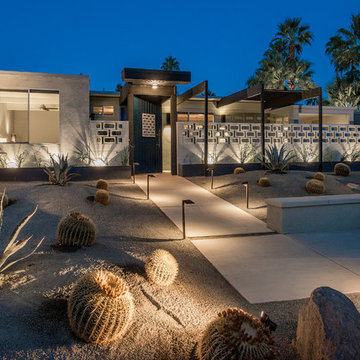Midcentury Entryway Design Ideas
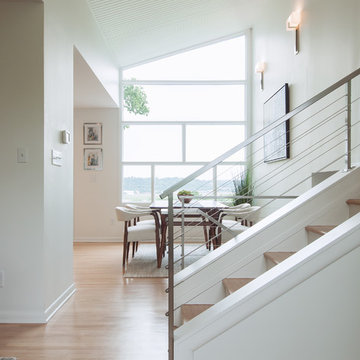
Photography: Viktor Ramos
Small midcentury foyer in Cincinnati with white walls and light hardwood floors.
Small midcentury foyer in Cincinnati with white walls and light hardwood floors.
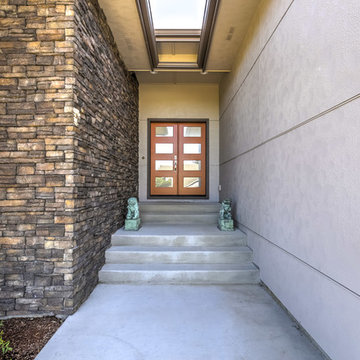
Mid-century, modern home built by Creekside Homes, Inc., photos provided by RoseCity 3D Photography.
Mid-sized midcentury front door in Portland with concrete floors, a double front door, a glass front door and grey floor.
Mid-sized midcentury front door in Portland with concrete floors, a double front door, a glass front door and grey floor.
Find the right local pro for your project
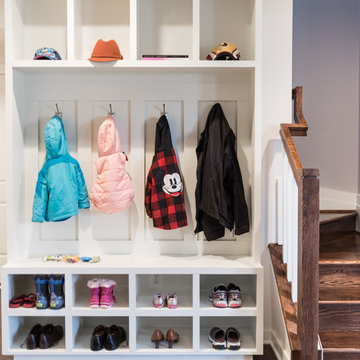
Design ideas for a mid-sized midcentury mudroom in DC Metro with white walls and dark hardwood floors.
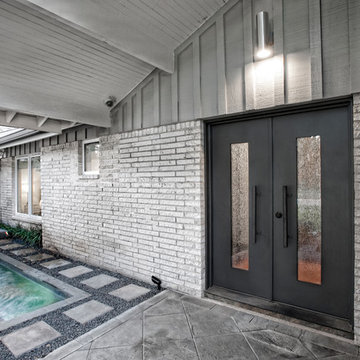
Photography by Juliana Franco
Midcentury front door in Houston with a double front door and a glass front door.
Midcentury front door in Houston with a double front door and a glass front door.
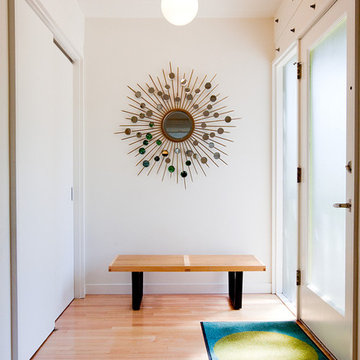
Architecture by Coop 15 Architecture
www.coop15.com
Interior Design by Robin Chell
www.robinchelldesign.com
Photo of a midcentury entryway in Seattle with a single front door and a glass front door.
Photo of a midcentury entryway in Seattle with a single front door and a glass front door.
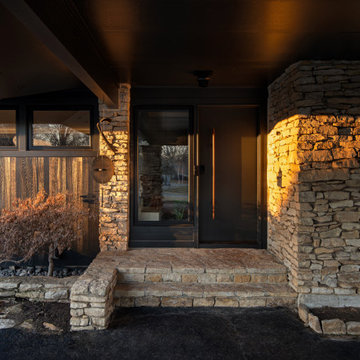
Design ideas for a large midcentury entryway in Kansas City with a single front door and a black front door.
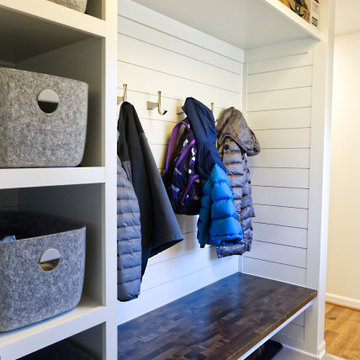
The Mud Room is accessed from the garage entry. It provides a substantial amount of open storage tha can be utilized with lots of options.
Photo of a small midcentury mudroom in Detroit with beige walls, ceramic floors and grey floor.
Photo of a small midcentury mudroom in Detroit with beige walls, ceramic floors and grey floor.
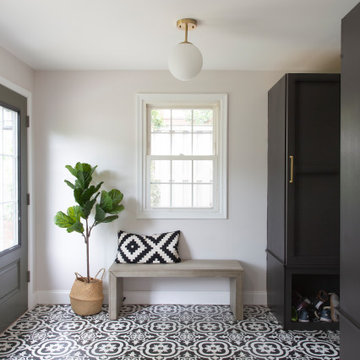
Inspiration for a mid-sized midcentury mudroom in DC Metro with porcelain floors, a double front door and a glass front door.
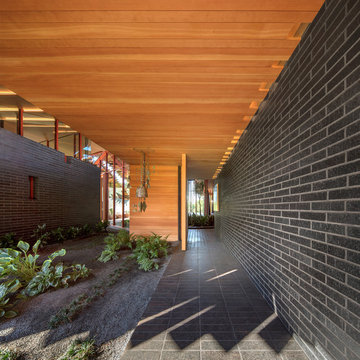
Long totally lighted walkway to an 8' Pivot Entry door system. One of a kind home
Design ideas for a midcentury front door in Oklahoma City with a pivot front door and a medium wood front door.
Design ideas for a midcentury front door in Oklahoma City with a pivot front door and a medium wood front door.
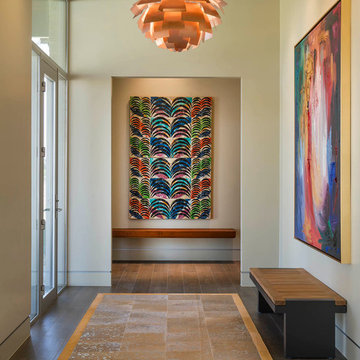
Danny Piassick
Design ideas for an expansive midcentury entryway in Austin with beige walls and porcelain floors.
Design ideas for an expansive midcentury entryway in Austin with beige walls and porcelain floors.
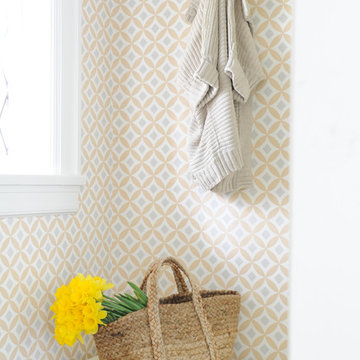
Our goal on this project was to make the main floor of this lovely early 20th century home in a popular Vancouver neighborhood work for a growing family of four. We opened up the space, both literally and aesthetically, with windows and skylights, an efficient layout, some carefully selected furniture pieces and a soft colour palette that lends a light and playful feel to the space. Our clients can hardly believe that their once small, dark, uncomfortable main floor has become a bright, functional and beautiful space where they can now comfortably host friends and hang out as a family. Interior Design by Lori Steeves of Simply Home Decorating Inc. Photos by Tracey Ayton Photography.
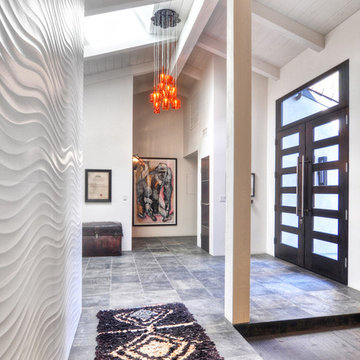
Entry hall with 9 feet tall custom designed front door, black slate floor and designer lamp from Italy. The wall to the left has been covered with white Porcelanosa tiles to add texture and drama.
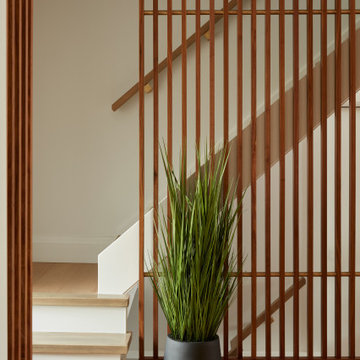
This slatted accent wall, elegantly supported by brass rods, sets a grand stage for a warm welcome. The perfectly spaced slats invite natural light to dance playfully through the space.
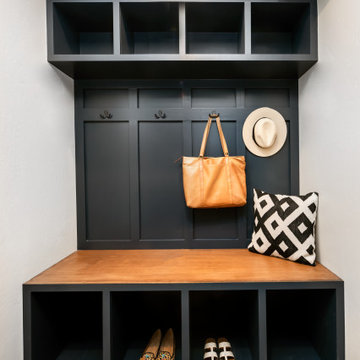
A mudroom where the kids can shrug off their backpacks and remove their messy footwear before entering other parts of the home and a space that also serves as a functional catchall for hats, coats, pet leashes, and sports equipment.
Midcentury Entryway Design Ideas
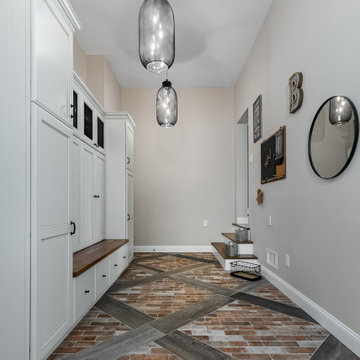
Photo of a large midcentury mudroom in New York with beige walls, brick floors, a single front door, a black front door and multi-coloured floor.
7
