Midcentury Entryway Design Ideas with a Light Wood Front Door
Refine by:
Budget
Sort by:Popular Today
1 - 20 of 91 photos
Item 1 of 3

The original mid-century door was preserved and refinished in a natural tone to coordinate with the new natural flooring finish. All stain finishes were applied with water-based no VOC pet friendly products. Original railings were refinished and kept to maintain the authenticity of the Deck House style. The light fixture offers an immediate sculptural wow factor upon entering the home.
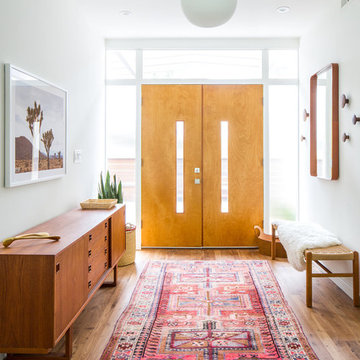
Marisa Vitale Photography
Design ideas for a midcentury front door in Los Angeles with white walls, medium hardwood floors, a double front door, a light wood front door and brown floor.
Design ideas for a midcentury front door in Los Angeles with white walls, medium hardwood floors, a double front door, a light wood front door and brown floor.
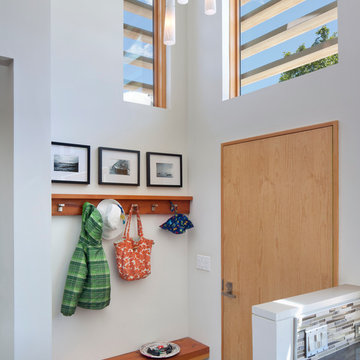
Midcentury entryway in San Francisco with white walls, a single front door and a light wood front door.

This is an example of a midcentury entryway in Austin with black walls, concrete floors, a single front door, a light wood front door, grey floor and brick walls.
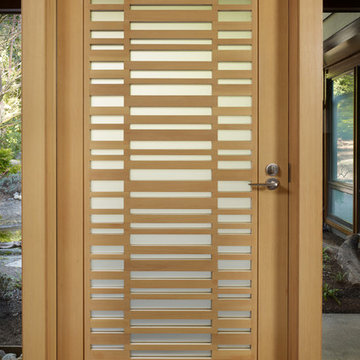
The Lake Forest Park Renovation is a top-to-bottom renovation of a 50's Northwest Contemporary house located 25 miles north of Seattle.
Photo: Benjamin Benschneider
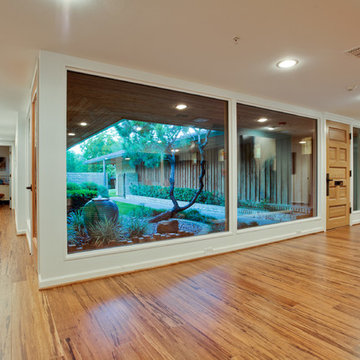
Photo of a midcentury entryway in Dallas with white walls, bamboo floors, a single front door and a light wood front door.
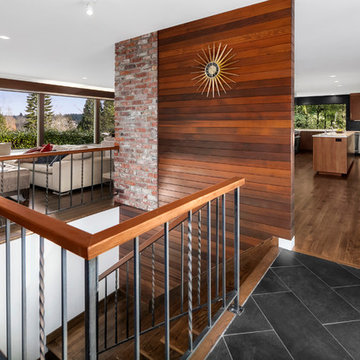
Inspiration for a large midcentury foyer in Seattle with white walls, ceramic floors, a single front door and a light wood front door.
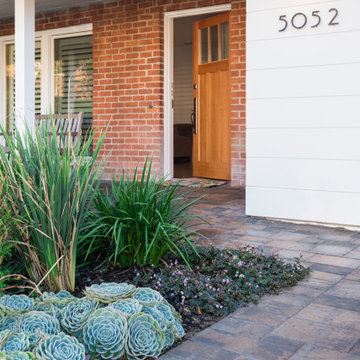
Design ideas for a midcentury front door in San Francisco with a single front door, a light wood front door, white walls and brick walls.

Split level entry open to living spaces above and entertainment spaces at the lower level.
Mid-sized midcentury foyer in Seattle with white walls, medium hardwood floors, a single front door, a light wood front door and vaulted.
Mid-sized midcentury foyer in Seattle with white walls, medium hardwood floors, a single front door, a light wood front door and vaulted.
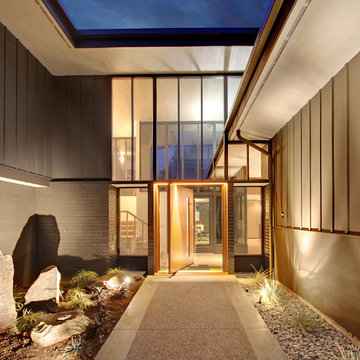
Design ideas for a mid-sized midcentury front door in Seattle with a pivot front door, a light wood front door, grey walls, concrete floors and grey floor.

photo by Jeffery Edward Tryon
Inspiration for a small midcentury front door in Philadelphia with white walls, slate floors, a pivot front door, a light wood front door, grey floor and recessed.
Inspiration for a small midcentury front door in Philadelphia with white walls, slate floors, a pivot front door, a light wood front door, grey floor and recessed.
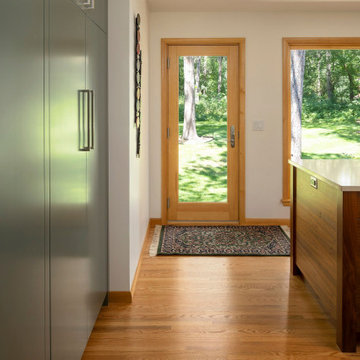
Back entry off of the kitchen space.
Mid-sized midcentury entryway in Other with light hardwood floors and a light wood front door.
Mid-sized midcentury entryway in Other with light hardwood floors and a light wood front door.

L'ingresso
Mid-sized midcentury foyer in Venice with beige walls, marble floors, a double front door, a light wood front door, beige floor and wood.
Mid-sized midcentury foyer in Venice with beige walls, marble floors, a double front door, a light wood front door, beige floor and wood.
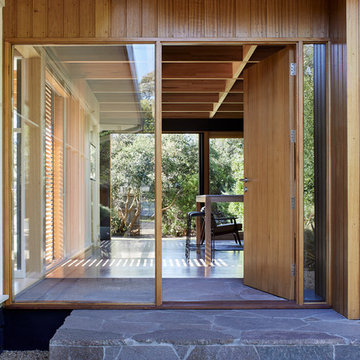
Located in Rye on the Mornington Peninsula this addition helps to create a family home from the original 1960’s weekender. Although in good condition the late modernist home lacked the living spaces and good connections to the garden that the family required.
The owners were very keen to honour and respect the original dwelling. Minimising change where possible especially to the finely crafted timber ceiling and dress timber windows typical of the period.
The addition is located on a corner of the original house, east facing windows to the existing living spaces become west facing glazing to the additions. A new entry is located at the junction of old and new creating direct access from front to back.
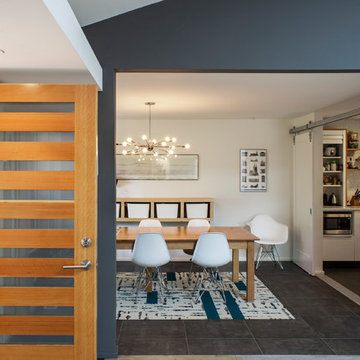
Pete Eckert
Photo of a mid-sized midcentury foyer in Portland with blue walls, a light wood front door and grey floor.
Photo of a mid-sized midcentury foyer in Portland with blue walls, a light wood front door and grey floor.
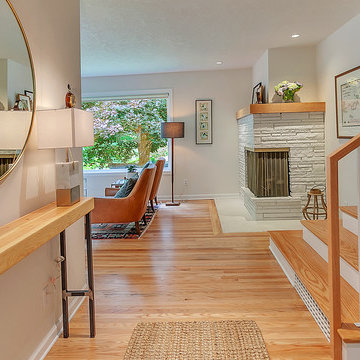
HomeStar Video Tours
This is an example of a mid-sized midcentury foyer in Portland with grey walls, light hardwood floors, a single front door and a light wood front door.
This is an example of a mid-sized midcentury foyer in Portland with grey walls, light hardwood floors, a single front door and a light wood front door.
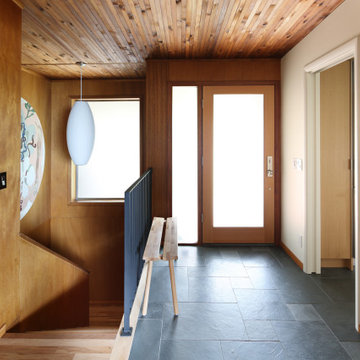
This mid century modern entry is welcoming and minimal. It is also the perfect example of the simplicity and beauty of the entire home.
Small midcentury front door in Seattle with white walls, slate floors, a single front door, a light wood front door and grey floor.
Small midcentury front door in Seattle with white walls, slate floors, a single front door, a light wood front door and grey floor.
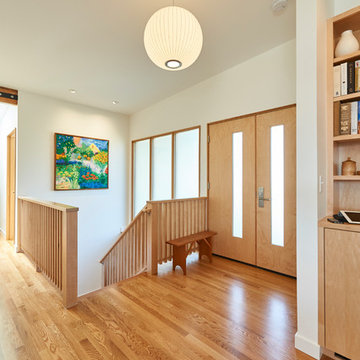
Design ideas for a mid-sized midcentury foyer in Seattle with white walls, medium hardwood floors, a double front door and a light wood front door.

Photo of a small midcentury foyer in Chicago with multi-coloured walls, ceramic floors, a double front door, a light wood front door, multi-coloured floor, wallpaper and brick walls.
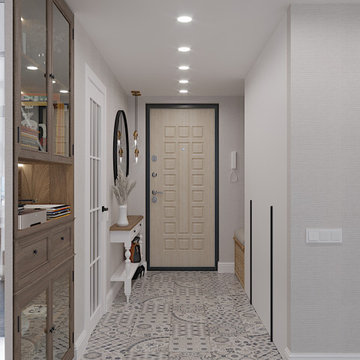
Mid-sized midcentury entry hall in Saint Petersburg with beige walls, porcelain floors, a single front door, a light wood front door and wallpaper.
Midcentury Entryway Design Ideas with a Light Wood Front Door
1