Midcentury Entryway Design Ideas with a Medium Wood Front Door
Refine by:
Budget
Sort by:Popular Today
1 - 20 of 316 photos
Item 1 of 3
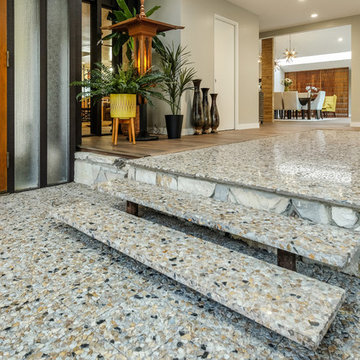
Design ideas for a large midcentury foyer in Sacramento with grey walls, terrazzo floors, a double front door, a medium wood front door and grey floor.
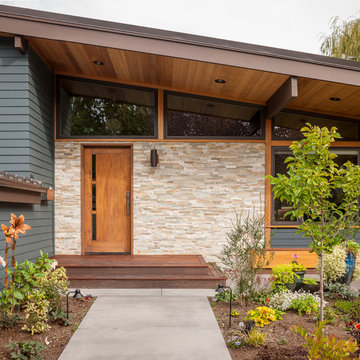
John Granen
Inspiration for a mid-sized midcentury front door in Seattle with a single front door and a medium wood front door.
Inspiration for a mid-sized midcentury front door in Seattle with a single front door and a medium wood front door.
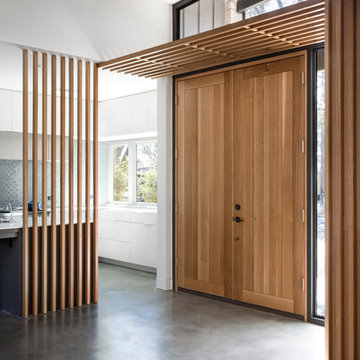
White Oak screen and planks for doors. photo by Whit Preston
Inspiration for a midcentury foyer in Austin with white walls, concrete floors, a double front door and a medium wood front door.
Inspiration for a midcentury foyer in Austin with white walls, concrete floors, a double front door and a medium wood front door.
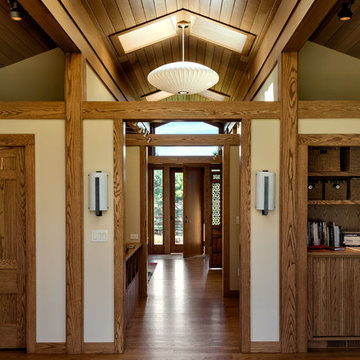
Inspiration for a midcentury entry hall in Burlington with white walls, medium hardwood floors, a single front door and a medium wood front door.
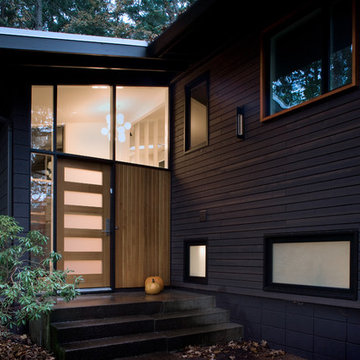
New Entry Door
Higher Resolution Photography
Midcentury front door in Portland with a medium wood front door.
Midcentury front door in Portland with a medium wood front door.

Inspiration for a mid-sized midcentury front door in Portland with white walls, light hardwood floors, a single front door, a medium wood front door, brown floor and recessed.
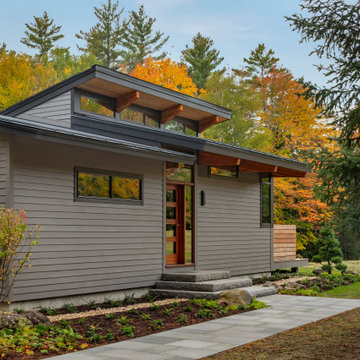
With a grand total of 1,247 square feet of living space, the Lincoln Deck House was designed to efficiently utilize every bit of its floor plan. This home features two bedrooms, two bathrooms, a two-car detached garage and boasts an impressive great room, whose soaring ceilings and walls of glass welcome the outside in to make the space feel one with nature.
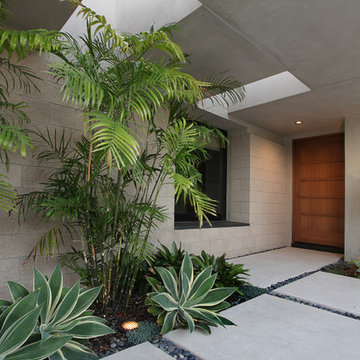
Architecture by Anders Lasater Architects. Interior Design and Landscape Design by Exotica Design Group. Photos by Jeri Koegel.
This is an example of a large midcentury front door in Orange County with concrete floors and a medium wood front door.
This is an example of a large midcentury front door in Orange County with concrete floors and a medium wood front door.
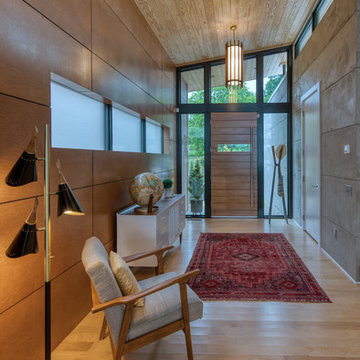
Mark Hoyle
This is an example of a mid-sized midcentury front door in Other with brown walls, light hardwood floors, a medium wood front door and white floor.
This is an example of a mid-sized midcentury front door in Other with brown walls, light hardwood floors, a medium wood front door and white floor.
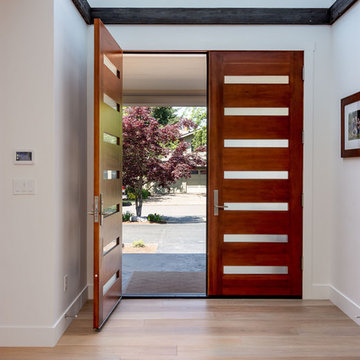
Here is an architecturally built house from the early 1970's which was brought into the new century during this complete home remodel by opening up the main living space with two small additions off the back of the house creating a seamless exterior wall, dropping the floor to one level throughout, exposing the post an beam supports, creating main level on-suite, den/office space, refurbishing the existing powder room, adding a butlers pantry, creating an over sized kitchen with 17' island, refurbishing the existing bedrooms and creating a new master bedroom floor plan with walk in closet, adding an upstairs bonus room off an existing porch, remodeling the existing guest bathroom, and creating an in-law suite out of the existing workshop and garden tool room.
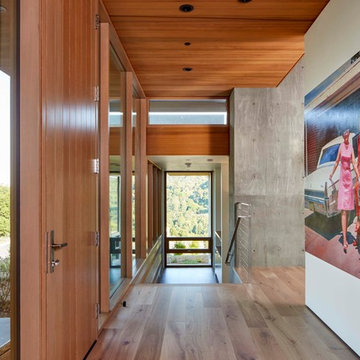
This contemporary project is set in the stunning backdrop of Los Altos Hills. The client's desire for a serene calm space guided our approach with carefully curated pieces that supported the minimalist architecture. Clean Italian furnishings act as an extension of the home's lines and create seamless interior balance.
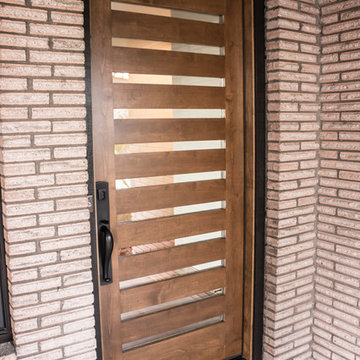
Clear Alder wood entry door, with glass panels, oil-rubbed bronze handle set and dark brown accent trim surround.
Design ideas for a mid-sized midcentury front door in Portland with a single front door and a medium wood front door.
Design ideas for a mid-sized midcentury front door in Portland with a single front door and a medium wood front door.

photo by Jeffery Edward Tryon
Design ideas for a mid-sized midcentury front door in Philadelphia with white walls, slate floors, a pivot front door, a medium wood front door, grey floor and recessed.
Design ideas for a mid-sized midcentury front door in Philadelphia with white walls, slate floors, a pivot front door, a medium wood front door, grey floor and recessed.
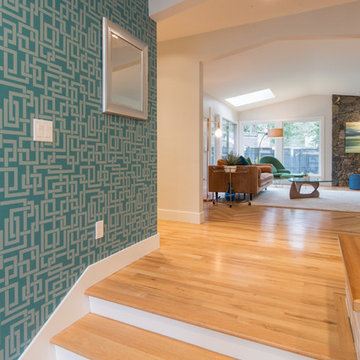
This is an example of a mid-sized midcentury front door in Vancouver with white walls, light hardwood floors, a single front door, a medium wood front door and beige floor.
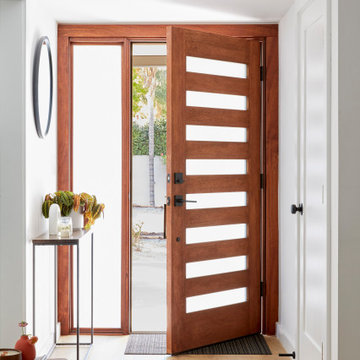
This artistic and design-forward family approached us at the beginning of the pandemic with a design prompt to blend their love of midcentury modern design with their Caribbean roots. With her parents originating from Trinidad & Tobago and his parents from Jamaica, they wanted their home to be an authentic representation of their heritage, with a midcentury modern twist. We found inspiration from a colorful Trinidad & Tobago tourism poster that they already owned and carried the tropical colors throughout the house — rich blues in the main bathroom, deep greens and oranges in the powder bathroom, mustard yellow in the dining room and guest bathroom, and sage green in the kitchen. This project was featured on Dwell in January 2022.
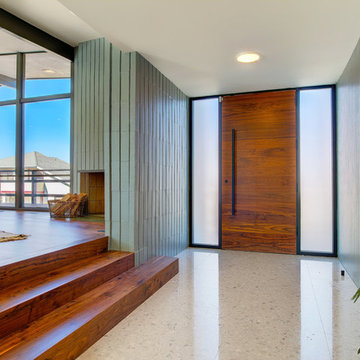
Midcentury entry hall in Los Angeles with green walls, a single front door, a medium wood front door and grey floor.
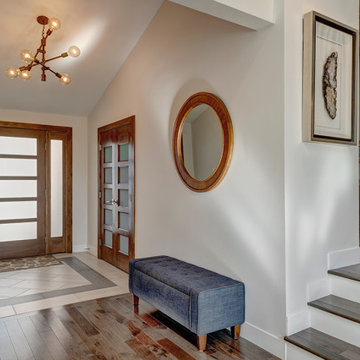
This beautiful home in Boulder, Colorado got a full two-story remodel. Their remodel included a new kitchen and dining area, living room, entry way, staircase, lofted area, bedroom, bathroom and office. Check out this client's new beautiful home

We remodeled this unassuming mid-century home from top to bottom. An entire third floor and two outdoor decks were added. As a bonus, we made the whole thing accessible with an elevator linking all three floors.
The 3rd floor was designed to be built entirely above the existing roof level to preserve the vaulted ceilings in the main level living areas. Floor joists spanned the full width of the house to transfer new loads onto the existing foundation as much as possible. This minimized structural work required inside the existing footprint of the home. A portion of the new roof extends over the custom outdoor kitchen and deck on the north end, allowing year-round use of this space.
Exterior finishes feature a combination of smooth painted horizontal panels, and pre-finished fiber-cement siding, that replicate a natural stained wood. Exposed beams and cedar soffits provide wooden accents around the exterior. Horizontal cable railings were used around the rooftop decks. Natural stone installed around the front entry enhances the porch. Metal roofing in natural forest green, tie the whole project together.
On the main floor, the kitchen remodel included minimal footprint changes, but overhauling of the cabinets and function. A larger window brings in natural light, capturing views of the garden and new porch. The sleek kitchen now shines with two-toned cabinetry in stained maple and high-gloss white, white quartz countertops with hints of gold and purple, and a raised bubble-glass chiseled edge cocktail bar. The kitchen’s eye-catching mixed-metal backsplash is a fun update on a traditional penny tile.
The dining room was revamped with new built-in lighted cabinetry, luxury vinyl flooring, and a contemporary-style chandelier. Throughout the main floor, the original hardwood flooring was refinished with dark stain, and the fireplace revamped in gray and with a copper-tile hearth and new insert.
During demolition our team uncovered a hidden ceiling beam. The clients loved the look, so to meet the planned budget, the beam was turned into an architectural feature, wrapping it in wood paneling matching the entry hall.
The entire day-light basement was also remodeled, and now includes a bright & colorful exercise studio and a larger laundry room. The redesign of the washroom includes a larger showering area built specifically for washing their large dog, as well as added storage and countertop space.
This is a project our team is very honored to have been involved with, build our client’s dream home.
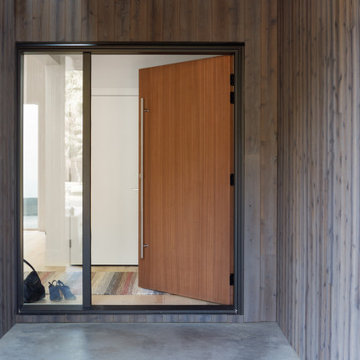
Mid-sized midcentury front door in Vancouver with grey walls, concrete floors, a single front door, a medium wood front door and grey floor.
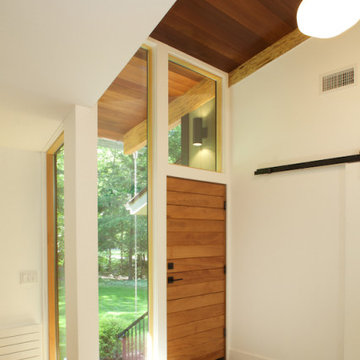
Inspiration for a mid-sized midcentury foyer in Bridgeport with white walls, porcelain floors, a single front door, a medium wood front door and brown floor.
Midcentury Entryway Design Ideas with a Medium Wood Front Door
1