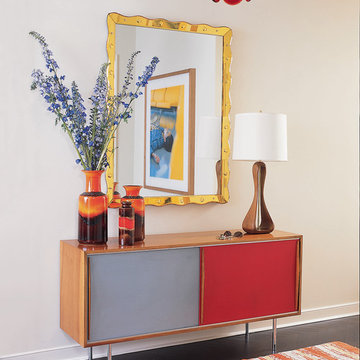Midcentury Entryway Design Ideas with Beige Walls
Sort by:Popular Today
1 - 20 of 264 photos
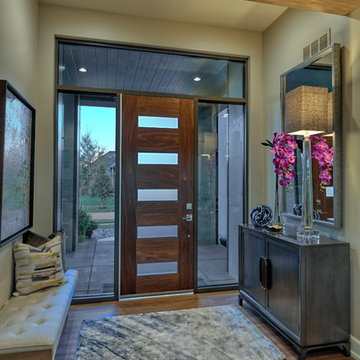
This warm entry to the home features a walnut and metal front door, tiled columns and modern sconce lighting.
Inspiration for a mid-sized midcentury front door in Omaha with beige walls, vinyl floors, a single front door, a dark wood front door and beige floor.
Inspiration for a mid-sized midcentury front door in Omaha with beige walls, vinyl floors, a single front door, a dark wood front door and beige floor.
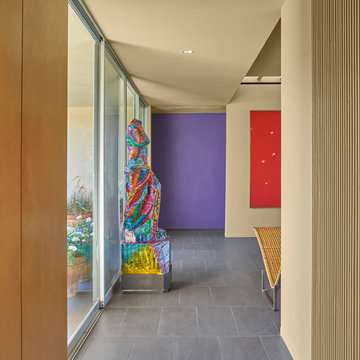
Entry Hall looking toward Living Room
Mike Schwartz Photo
Mid-sized midcentury entryway in Chicago with beige walls, porcelain floors, a pivot front door, a purple front door and brown floor.
Mid-sized midcentury entryway in Chicago with beige walls, porcelain floors, a pivot front door, a purple front door and brown floor.
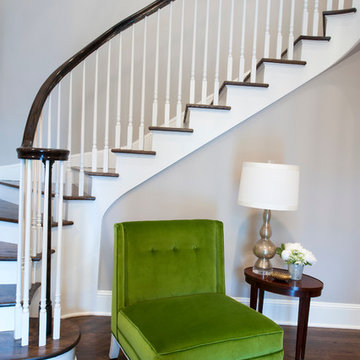
Mid-sized midcentury foyer in New York with beige walls, dark hardwood floors and brown floor.
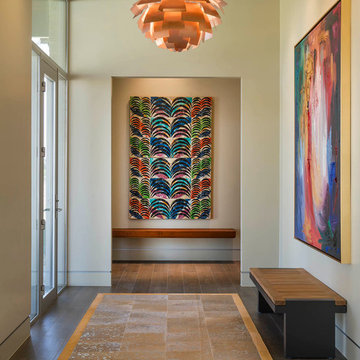
Danny Piassick
Design ideas for an expansive midcentury entryway in Austin with beige walls and porcelain floors.
Design ideas for an expansive midcentury entryway in Austin with beige walls and porcelain floors.
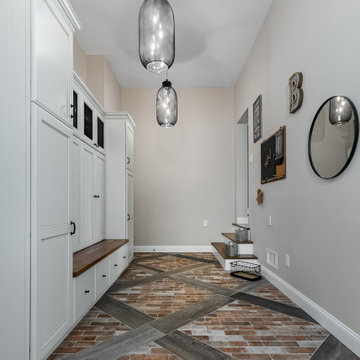
Photo of a large midcentury mudroom in New York with beige walls, brick floors, a single front door, a black front door and multi-coloured floor.
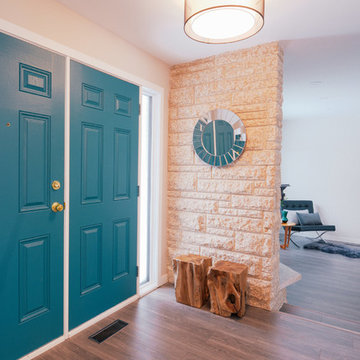
This is an example of a small midcentury foyer in Other with beige walls, light hardwood floors, a double front door and a blue front door.
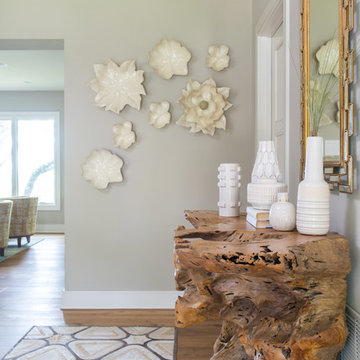
Photography: Michael Hunter
This is an example of a mid-sized midcentury entry hall in Austin with beige walls, medium hardwood floors, a single front door and a green front door.
This is an example of a mid-sized midcentury entry hall in Austin with beige walls, medium hardwood floors, a single front door and a green front door.
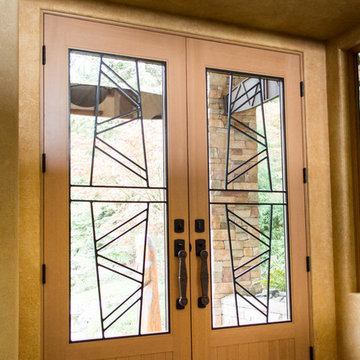
Josiah Zukowski
Inspiration for a large midcentury front door in Portland with beige walls, porcelain floors, a double front door and a medium wood front door.
Inspiration for a large midcentury front door in Portland with beige walls, porcelain floors, a double front door and a medium wood front door.
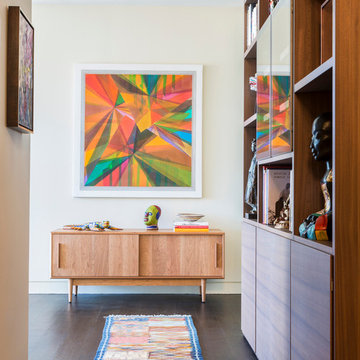
Inspiration for a mid-sized midcentury foyer in Denver with beige walls, dark hardwood floors and brown floor.
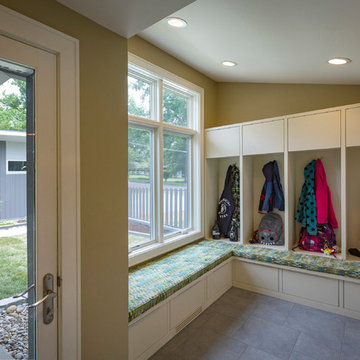
Laramie Residence - Mudroom addition
Ross Van Pelt Photography
Mid-sized midcentury mudroom in Cincinnati with beige walls, porcelain floors, a single front door and a glass front door.
Mid-sized midcentury mudroom in Cincinnati with beige walls, porcelain floors, a single front door and a glass front door.
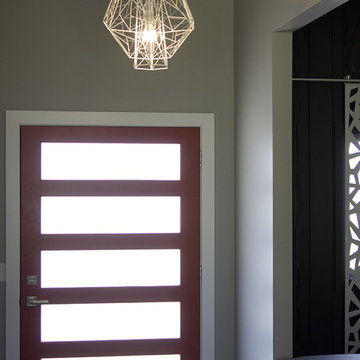
We special ordered this door to bring in light with the frosted glass panels in a series of equal rectangles. This light fixture is a wire framed sculptural accent that brings levity to the design and visual interest. We pulled in the orange pop of color on the door only to work with the island front and column details. The wall to the right use to be a full wall that we cut out a ten by ten foot pass through into and created a built in bench that also works as extra seating for the sitting room to the right.
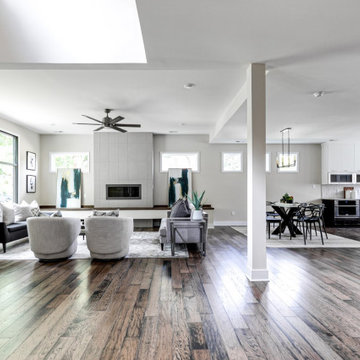
We’ve carefully crafted every inch of this home to bring you something never before seen in this area! Modern front sidewalk and landscape design leads to the architectural stone and cedar front elevation, featuring a contemporary exterior light package, black commercial 9’ window package and 8 foot Art Deco, mahogany door. Additional features found throughout include a two-story foyer that showcases the horizontal metal railings of the oak staircase, powder room with a floating sink and wall-mounted gold faucet and great room with a 10’ ceiling, modern, linear fireplace and 18’ floating hearth, kitchen with extra-thick, double quartz island, full-overlay cabinets with 4 upper horizontal glass-front cabinets, premium Electrolux appliances with convection microwave and 6-burner gas range, a beverage center with floating upper shelves and wine fridge, first-floor owner’s suite with washer/dryer hookup, en-suite with glass, luxury shower, rain can and body sprays, LED back lit mirrors, transom windows, 16’ x 18’ loft, 2nd floor laundry, tankless water heater and uber-modern chandeliers and decorative lighting. Rear yard is fenced and has a storage shed.
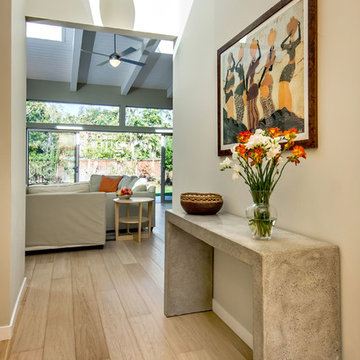
The Nelson Cigar Pendant Light in Entry of Palo Alto home reconstruction and addition gives a mid-century feel to what was originally a ranch home. Beyond the entry with a skylight is the great room with a vaulted ceiling which opens to the backyard.
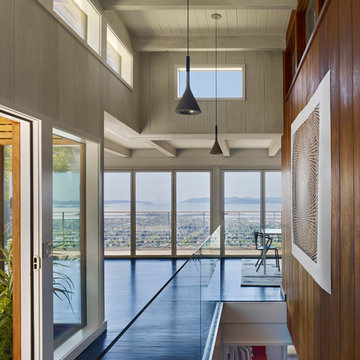
glass railing of stairwell at entry
photo bruce damonte
Photo of a midcentury entryway in San Francisco with beige walls.
Photo of a midcentury entryway in San Francisco with beige walls.
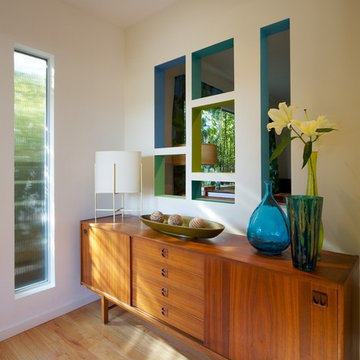
Entry was originally a closet. Custom designed geometric opening into the living room with color accent. Vertical reed glass window. Mid-century modern credenza.
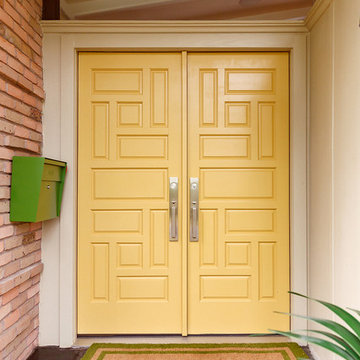
Mid-century modern double front doors, carved with geometric shapes and accented with green mailbox and custom doormat. Paint is by Farrow and Ball and the mailbox is from Schoolhouse lighting and fixtures.
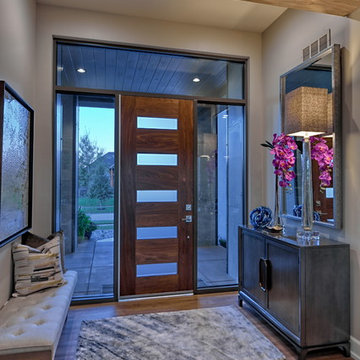
Lisza Coffey Photography
Photo of a mid-sized midcentury front door in Omaha with beige walls, vinyl floors, a single front door, a dark wood front door and brown floor.
Photo of a mid-sized midcentury front door in Omaha with beige walls, vinyl floors, a single front door, a dark wood front door and brown floor.

Anice Hoachlander, Hoachlander Davis Photography
Inspiration for a mid-sized midcentury entryway in DC Metro with beige walls, light hardwood floors, a single front door and an orange front door.
Inspiration for a mid-sized midcentury entryway in DC Metro with beige walls, light hardwood floors, a single front door and an orange front door.
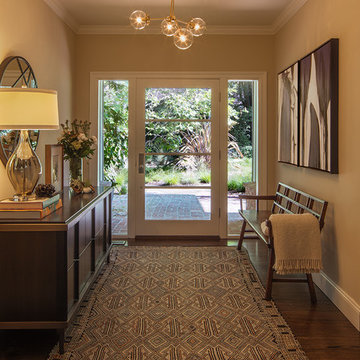
Featuring a vintage Danish rug from Tony Kitz Gallery in San Francisco.
We replaced the old, traditional, wooden door with this new glass door and panels, opening up the space and bringing in natural light, while also framing the beautiful landscaping by our colleague, Suzanne Arca (www.suzannearcadesign.com). New modern-era inspired lighting adds panache, flanked by the new Dutton Brown blown-glass and brass chandelier lighting and artfully-round Bradley mirror.
Photo Credit: Eric Rorer
Midcentury Entryway Design Ideas with Beige Walls
1
