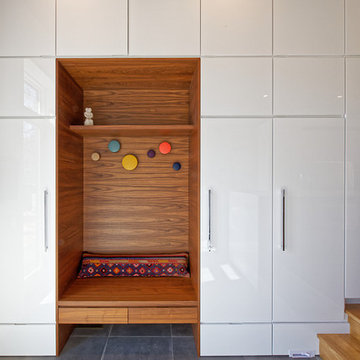Midcentury Entryway Design Ideas with White Walls

Cedar Cove Modern benefits from its integration into the landscape. The house is set back from Lake Webster to preserve an existing stand of broadleaf trees that filter the low western sun that sets over the lake. Its split-level design follows the gentle grade of the surrounding slope. The L-shape of the house forms a protected garden entryway in the area of the house facing away from the lake while a two-story stone wall marks the entry and continues through the width of the house, leading the eye to a rear terrace. This terrace has a spectacular view aided by the structure’s smart positioning in relationship to Lake Webster.
The interior spaces are also organized to prioritize views of the lake. The living room looks out over the stone terrace at the rear of the house. The bisecting stone wall forms the fireplace in the living room and visually separates the two-story bedroom wing from the active spaces of the house. The screen porch, a staple of our modern house designs, flanks the terrace. Viewed from the lake, the house accentuates the contours of the land, while the clerestory window above the living room emits a soft glow through the canopy of preserved trees.

New Generation MCM
Location: Lake Oswego, OR
Type: Remodel
Credits
Design: Matthew O. Daby - M.O.Daby Design
Interior design: Angela Mechaley - M.O.Daby Design
Construction: Oregon Homeworks
Photography: KLIK Concepts

Entry way remodeled to incorporate stylish lighting and repurpose an old cabinet into a new welcoming bench.
This is an example of a midcentury entryway in Austin with white walls, medium hardwood floors, brown floor and vaulted.
This is an example of a midcentury entryway in Austin with white walls, medium hardwood floors, brown floor and vaulted.
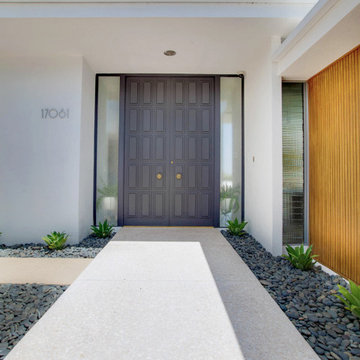
Mid-century modern styled black front door.
This is an example of a mid-sized midcentury front door in Phoenix with white walls, concrete floors, a double front door, a black front door and beige floor.
This is an example of a mid-sized midcentury front door in Phoenix with white walls, concrete floors, a double front door, a black front door and beige floor.
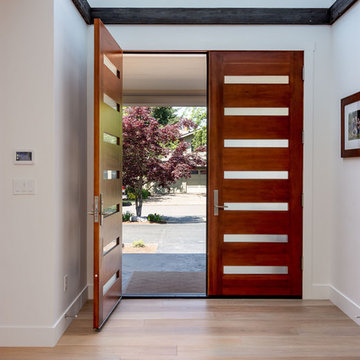
Here is an architecturally built house from the early 1970's which was brought into the new century during this complete home remodel by opening up the main living space with two small additions off the back of the house creating a seamless exterior wall, dropping the floor to one level throughout, exposing the post an beam supports, creating main level on-suite, den/office space, refurbishing the existing powder room, adding a butlers pantry, creating an over sized kitchen with 17' island, refurbishing the existing bedrooms and creating a new master bedroom floor plan with walk in closet, adding an upstairs bonus room off an existing porch, remodeling the existing guest bathroom, and creating an in-law suite out of the existing workshop and garden tool room.
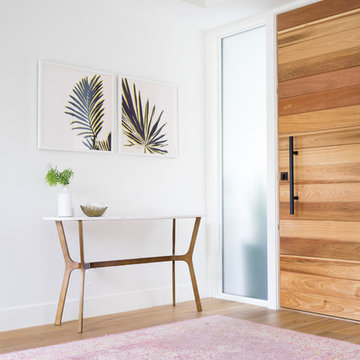
Lane Dittoe Photographs
[FIXE] design house interors
Inspiration for a mid-sized midcentury front door in Orange County with white walls, light hardwood floors and a single front door.
Inspiration for a mid-sized midcentury front door in Orange County with white walls, light hardwood floors and a single front door.
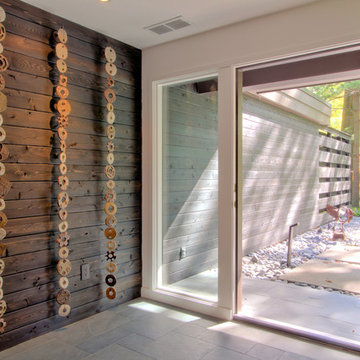
The red accent entry door is 42" wide, with tall sidelights to bring in lots of natural light. The slate multi-format floor tile extends to the covered porch, and the tongue and groove cedar siding flows into the entry to become an accent wall--bringing the outside in and the inside out. Photo by Christopher Wright, CR
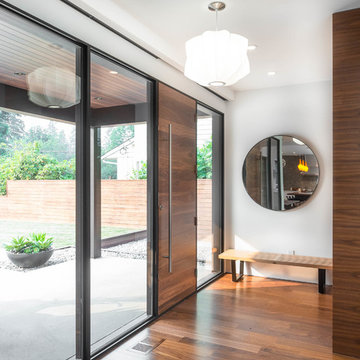
My House Design/Build Team | www.myhousedesignbuild.com | 604-694-6873 | Reuben Krabbe Photography
Design ideas for a mid-sized midcentury front door in Vancouver with white walls, medium hardwood floors, a single front door, a medium wood front door and brown floor.
Design ideas for a mid-sized midcentury front door in Vancouver with white walls, medium hardwood floors, a single front door, a medium wood front door and brown floor.
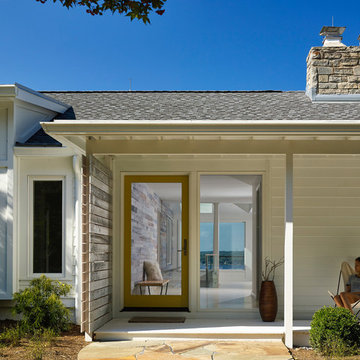
Front Entry,
Tom Holdsworth Photography
The Skywater House on Gibson Island, is defined by its panoramic views of the Magothy River. Sitting atop the highest point of the Island is this 4,000 square foot, whole-house renovation. The design creates a new street presence and light-filled spaces that are complimented by a neutral color palette, textured finishes, and sustainable materials.

Design ideas for a mid-sized midcentury entry hall in Paris with white walls, light hardwood floors, a white front door and brown floor.
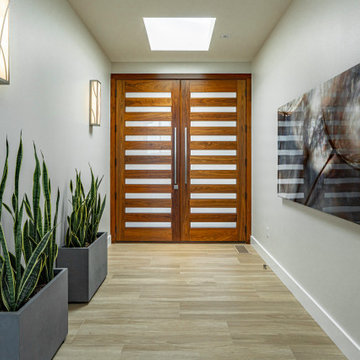
Front entry interior. The skylight and doors bring much needed natural light to a formerly dark hallway.
Builder: Oliver Custom Homes
Architect: Barley|Pfeiffer
Interior Designer: Panache Interiors
Photographer: Mark Adams Media
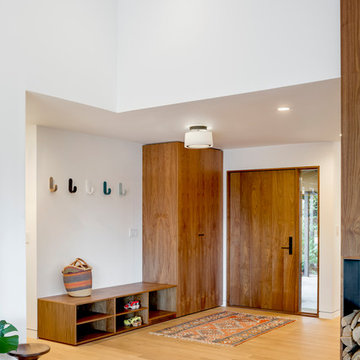
Josh Partee
Inspiration for a mid-sized midcentury front door in Portland with white walls, light hardwood floors, a single front door and a medium wood front door.
Inspiration for a mid-sized midcentury front door in Portland with white walls, light hardwood floors, a single front door and a medium wood front door.
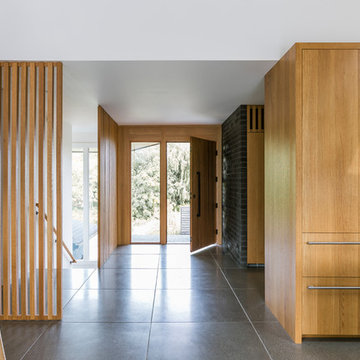
Photo credit: Rafael Soldi
Midcentury foyer in Seattle with white walls, a single front door, a medium wood front door and grey floor.
Midcentury foyer in Seattle with white walls, a single front door, a medium wood front door and grey floor.
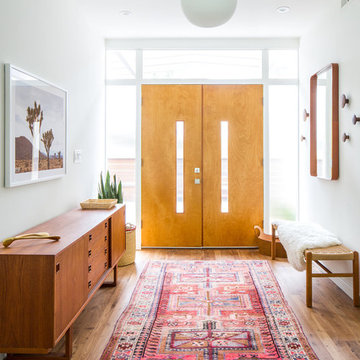
Marisa Vitale Photography
Design ideas for a midcentury front door in Los Angeles with white walls, medium hardwood floors, a double front door, a light wood front door and brown floor.
Design ideas for a midcentury front door in Los Angeles with white walls, medium hardwood floors, a double front door, a light wood front door and brown floor.
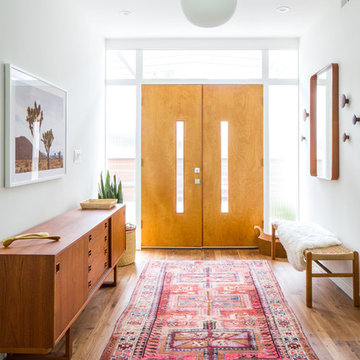
Marisa Vitale
Photo of a midcentury entryway in Los Angeles with white walls, medium hardwood floors, a double front door, a medium wood front door and brown floor.
Photo of a midcentury entryway in Los Angeles with white walls, medium hardwood floors, a double front door, a medium wood front door and brown floor.
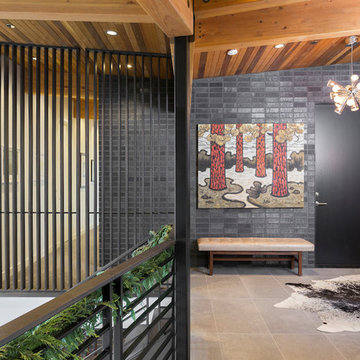
Entry from hallway overlooking living room
Built Photo
Large midcentury foyer in Portland with white walls, porcelain floors, a double front door, a dark wood front door and grey floor.
Large midcentury foyer in Portland with white walls, porcelain floors, a double front door, a dark wood front door and grey floor.
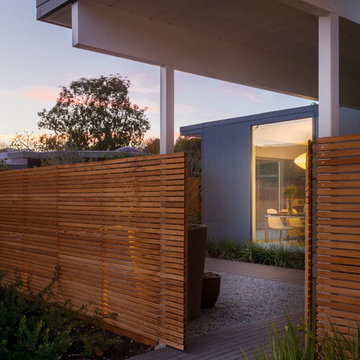
Eichler in Marinwood - At the larger scale of the property existed a desire to soften and deepen the engagement between the house and the street frontage. As such, the landscaping palette consists of textures chosen for subtlety and granularity. Spaces are layered by way of planting, diaphanous fencing and lighting. The interior engages the front of the house by the insertion of a floor to ceiling glazing at the dining room.
Jog-in path from street to house maintains a sense of privacy and sequential unveiling of interior/private spaces. This non-atrium model is invested with the best aspects of the iconic eichler configuration without compromise to the sense of order and orientation.
photo: scott hargis
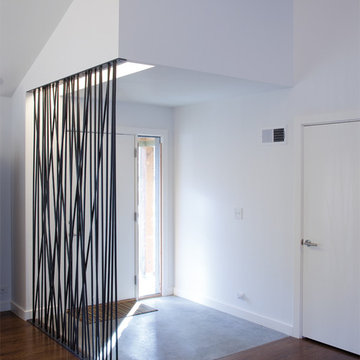
Ranch Lite is the second iteration of Hufft Projects’ renovation of a mid-century Ranch style house. Much like its predecessor, Modern with Ranch, Ranch Lite makes strong moves to open up and liberate a once compartmentalized interior.
The clients had an interest in central space in the home where all the functions could intermix. This was accomplished by demolishing the walls which created the once formal family room, living room, and kitchen. The result is an expansive and colorful interior.
As a focal point, a continuous band of custom casework anchors the center of the space. It serves to function as a bar, it houses kitchen cabinets, various storage needs and contains the living space’s entertainment center.

Photo of a large midcentury front door in New Orleans with white walls, brick floors, a double front door, a blue front door, red floor and vaulted.
Midcentury Entryway Design Ideas with White Walls
1
