Midcentury Entryway Design Ideas with Wood Walls

Large midcentury front door in Sacramento with grey walls, porcelain floors, a pivot front door, a blue front door, grey floor and wood walls.

The open layout of this newly renovated home is spacious enough for the clients home work office. The exposed beam and slat wall provide architectural interest . And there is plenty of room for the client's eclectic art collection.
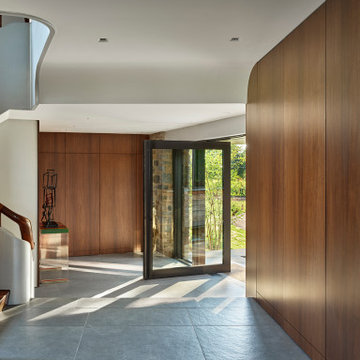
A new full-height steel-and-glass pivot door marks the front entry. Original stone was restored. Walnut wall panels were replicated to match originals that had been removed.
Element by Tech Lighting recessed lighting; Lea Ceramiche Waterfall porcelain stoneware tiles; quarter-sawn walnut wall panels; Kolbe VistaLuxe fixed windows and pivot door via North American Windows and Doors

Original trio of windows, with new muranti siding in the entry, and new mid-century inspired front door.
Design ideas for a large midcentury front door in Portland with brown walls, concrete floors, a single front door, a black front door, grey floor and wood walls.
Design ideas for a large midcentury front door in Portland with brown walls, concrete floors, a single front door, a black front door, grey floor and wood walls.

玄関ポーチ
Expansive midcentury front door with grey walls, granite floors, a single front door, a medium wood front door, grey floor, wood and wood walls.
Expansive midcentury front door with grey walls, granite floors, a single front door, a medium wood front door, grey floor, wood and wood walls.
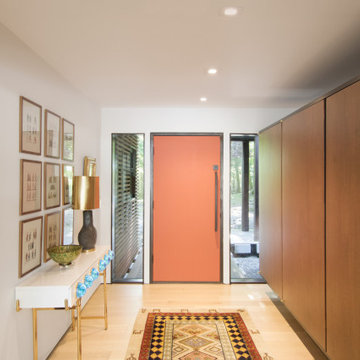
The formal foyer, entered from the covered walkway, is geared towards guests. The built-ins here were the only ones in the home viable for salvage, and were retained from the original design.

Little River Cabin Airbnb
This is an example of a mid-sized midcentury front door in New York with beige walls, plywood floors, a single front door, a medium wood front door, beige floor, exposed beam and wood walls.
This is an example of a mid-sized midcentury front door in New York with beige walls, plywood floors, a single front door, a medium wood front door, beige floor, exposed beam and wood walls.
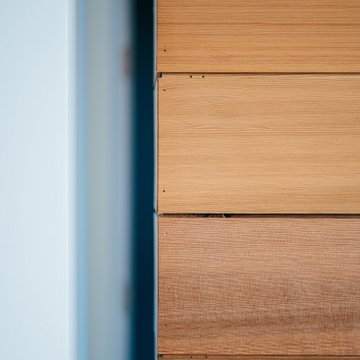
a narrow vertical gap at the entry cedar and adjacent drywall allows visitors a peek to the open kitchen and living via a unique interior detail
Inspiration for a small midcentury entry hall in Orange County with a single front door and wood walls.
Inspiration for a small midcentury entry hall in Orange County with a single front door and wood walls.
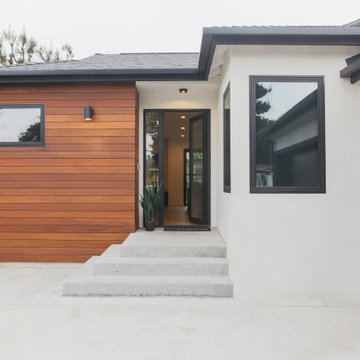
Inspiration for a midcentury front door in Los Angeles with purple walls, concrete floors, a single front door, a black front door, grey floor and wood walls.
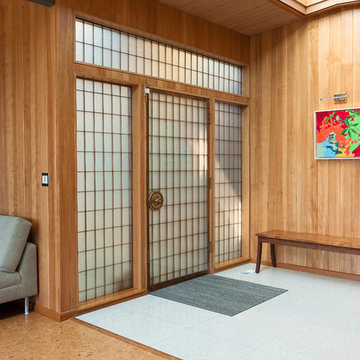
Beautiful entryway. The doors to the entry are existing and set the charm for this mid-century home. The paneling we matched to the hemlock paneling where doors were removed. The floor is a terrazo quartz floor that is very durable and meets up nicely to the cork floor.
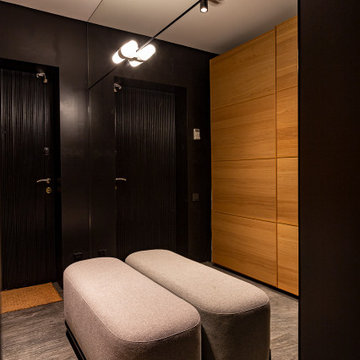
This is an example of a small midcentury front door in Saint Petersburg with black walls, porcelain floors, a single front door, a metal front door, grey floor and wood walls.
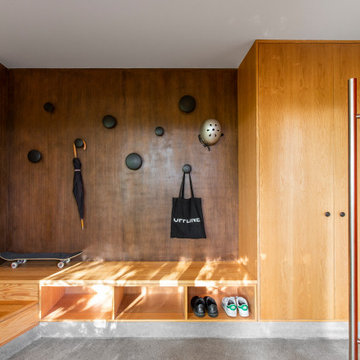
A custom D1 Entry Door flanked by substantial sidelights was designed in a bold rust color to highlight the entrance to the home and provide a sense of welcoming. The vibrant entrance sets a tone of excitement and vivacity that is carried throughout the home. A combination of cedar, concrete, and metal siding grounds the home in its environment, provides architectural interest, and enlists massing to double as an ornament. The overall effect is a design that remains understated among the diverse vegetation but also serves enough eye-catching design elements to delight the senses.
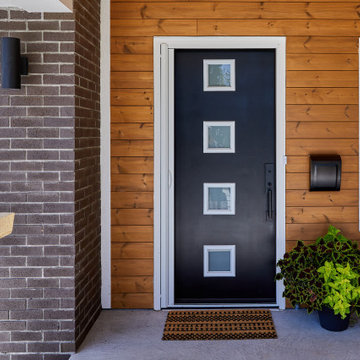
The concept of this project was to bring life to this house and bring it back to its mid-century roots with a modern twist. Opening interior walls and connecting adjacent spaces was framework was open for the Interior Design.
The Kitchen mixes warm wood tones and cool blue cabinets to enhance the richness of the space. Exposed Structural Glulam Beams were installed throughout to open the adjacent spaces and allow for the connections to flow between new/old.
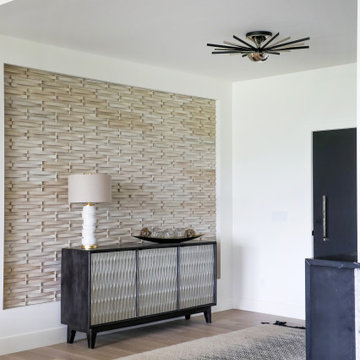
Builder Hart DeNoble Builders, Photo S. Photography/Shanna Wolf
Photo of a midcentury entryway in Other with white walls, light hardwood floors, brown floor and wood walls.
Photo of a midcentury entryway in Other with white walls, light hardwood floors, brown floor and wood walls.
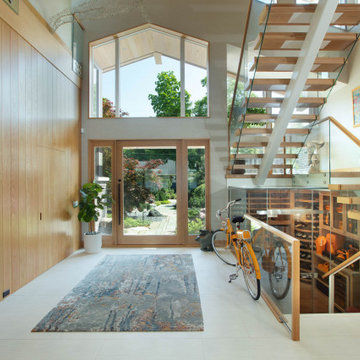
Design ideas for a large midcentury foyer in Grand Rapids with beige walls, a single front door, a glass front door and wood walls.
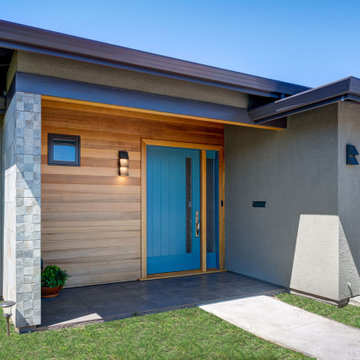
The new entry and facade replace the previous bulky decorative stone for a more modern look. A vertical lite in the door and sidelite bring in natural light. Cascading triangular downlights serve the entry door and adjacent corner of the garage.
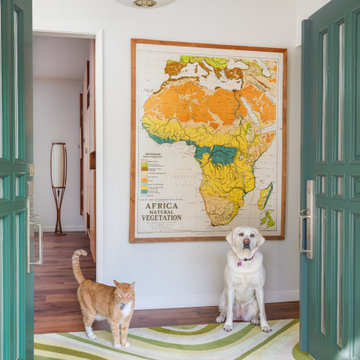
• Custom carpet - Angela Adams
Photo of a mid-sized midcentury front door in San Francisco with white walls, dark hardwood floors, a double front door, brown floor, a blue front door and wood walls.
Photo of a mid-sized midcentury front door in San Francisco with white walls, dark hardwood floors, a double front door, brown floor, a blue front door and wood walls.
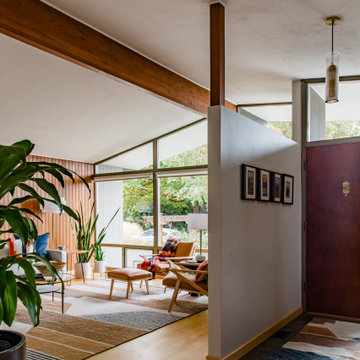
Mid Century Modern decorating update
Design ideas for a midcentury foyer in Seattle with bamboo floors and wood walls.
Design ideas for a midcentury foyer in Seattle with bamboo floors and wood walls.

Mid-sized midcentury foyer in Milan with grey walls, medium hardwood floors, brown floor, recessed and wood walls.

Part of our scope was the cedar gate and the house numbers.
Photo of a midcentury vestibule in Austin with black walls, concrete floors, a single front door, an orange front door, wood and wood walls.
Photo of a midcentury vestibule in Austin with black walls, concrete floors, a single front door, an orange front door, wood and wood walls.
Midcentury Entryway Design Ideas with Wood Walls
1