All Siding Materials Midcentury Exterior Design Ideas
Refine by:
Budget
Sort by:Popular Today
1 - 20 of 5,367 photos
Item 1 of 3

This 8.3 star energy rated home is a beacon when it comes to paired back, simple and functional elegance. With great attention to detail in the design phase as well as carefully considered selections in materials, openings and layout this home performs like a Ferrari. The in-slab hydronic system that is run off a sizeable PV system assists with minimising temperature fluctuations.
This home is entered into 2023 Design Matters Award as well as a winner of the 2023 HIA Greensmart Awards. Karli Rise is featured in Sanctuary Magazine in 2023.
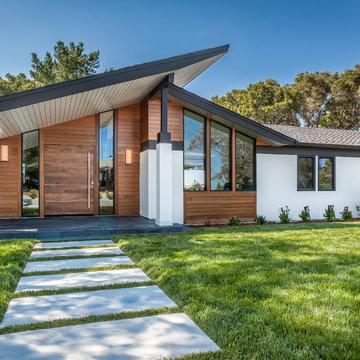
Joe Ercoli Photography
Inspiration for a large midcentury one-storey white exterior in San Francisco with mixed siding.
Inspiration for a large midcentury one-storey white exterior in San Francisco with mixed siding.
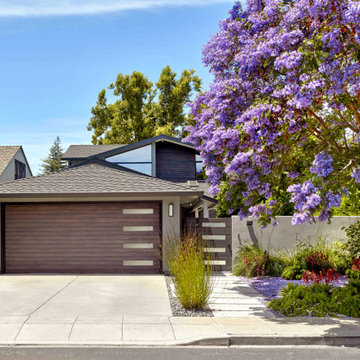
Design ideas for a midcentury two-storey stucco grey house exterior in San Francisco with a hip roof and a shingle roof.
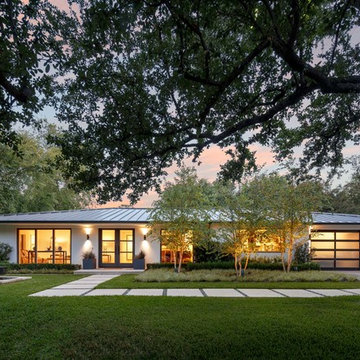
Inspiration for a mid-sized midcentury one-storey stucco white exterior in Dallas with a flat roof.
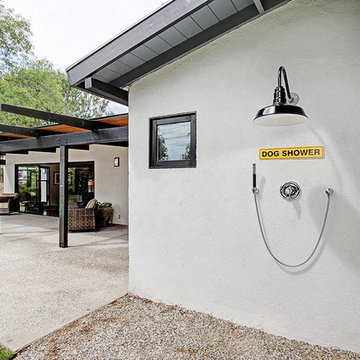
This is an example of a midcentury one-storey stucco white exterior in Los Angeles with a gambrel roof.
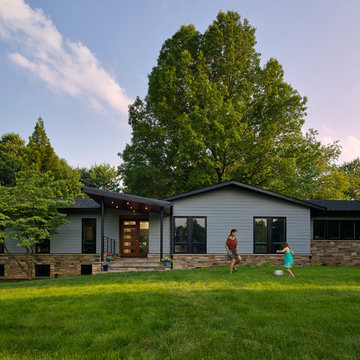
The shape of the angled porch-roof, sets the tone for a truly modern entryway. This protective covering makes a dramatic statement, as it hovers over the front door. The blue-stone terrace conveys even more interest, as it gradually moves upward, morphing into steps, until it reaches the porch.
Porch Detail
The multicolored tan stone, used for the risers and retaining walls, is proportionally carried around the base of the house. Horizontal sustainable-fiber cement board replaces the original vertical wood siding, and widens the appearance of the facade. The color scheme — blue-grey siding, cherry-wood door and roof underside, and varied shades of tan and blue stone — is complimented by the crisp-contrasting black accents of the thin-round metal columns, railing, window sashes, and the roof fascia board and gutters.
This project is a stunning example of an exterior, that is both asymmetrical and symmetrical. Prior to the renovation, the house had a bland 1970s exterior. Now, it is interesting, unique, and inviting.
Photography Credit: Tom Holdsworth Photography
Contractor: Owings Brothers Contracting
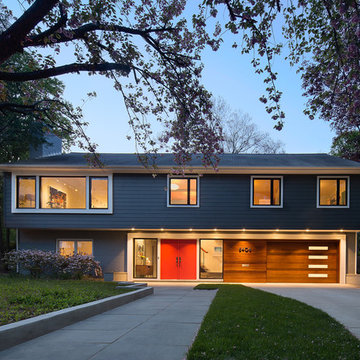
Anice Hoachlander, Hoachlander Davis Photography
Design ideas for a large midcentury split-level grey exterior in DC Metro with mixed siding and a gable roof.
Design ideas for a large midcentury split-level grey exterior in DC Metro with mixed siding and a gable roof.
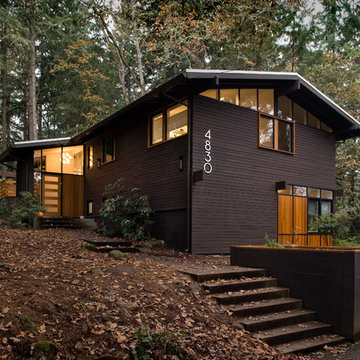
New Life to the Exterior
Higher Resolution Photography
This is an example of a midcentury exterior in Portland with wood siding and a gable roof.
This is an example of a midcentury exterior in Portland with wood siding and a gable roof.

Second story addition onto an older brick ranch.
Inspiration for a mid-sized midcentury two-storey grey house exterior in Atlanta with mixed siding, a gable roof, a shingle roof, a black roof and board and batten siding.
Inspiration for a mid-sized midcentury two-storey grey house exterior in Atlanta with mixed siding, a gable roof, a shingle roof, a black roof and board and batten siding.

Mid-sized midcentury split-level multi-coloured house exterior in Minneapolis with wood siding and a flat roof.

Designed around the sunset downtown views from the living room with open-concept living, the split-level layout provides gracious spaces for entertaining, and privacy for family members to pursue distinct pursuits.

© Lassiter Photography | ReVisionCharlotte.com
Photo of a mid-sized midcentury one-storey white house exterior in Charlotte with mixed siding, a gable roof, a shingle roof, a grey roof and board and batten siding.
Photo of a mid-sized midcentury one-storey white house exterior in Charlotte with mixed siding, a gable roof, a shingle roof, a grey roof and board and batten siding.
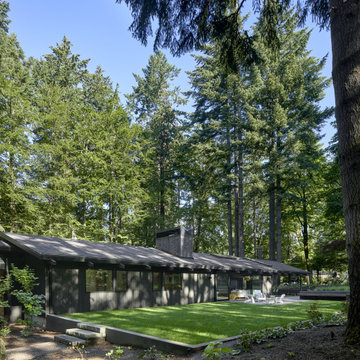
Photo of a large midcentury one-storey black house exterior in Portland with wood siding, a gable roof, a shingle roof and a black roof.
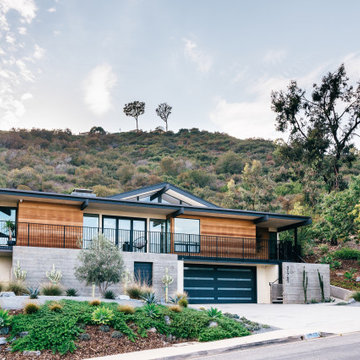
Cedar siding, board-formed concrete and smooth stucco create a warm palette for the exterior and interior of this mid-century addition and renovation in the hills of Southern California

This 1959 Mid Century Modern Home was falling into disrepair, but the team at Haven Design and Construction could see the true potential. By preserving the beautiful original architectural details, such as the linear stacked stone and the clerestory windows, the team had a solid architectural base to build new and interesting details upon. The small dark foyer was visually expanded by installing a new "see through" walnut divider wall between the foyer and the kitchen. The bold geometric design of the new walnut dividing wall has become the new architectural focal point of the open living area.

This is the renovated design which highlights the vaulted ceiling that projects through to the exterior.
Photo of a small midcentury one-storey grey house exterior in Chicago with concrete fiberboard siding, a hip roof, a shingle roof, a grey roof and clapboard siding.
Photo of a small midcentury one-storey grey house exterior in Chicago with concrete fiberboard siding, a hip roof, a shingle roof, a grey roof and clapboard siding.
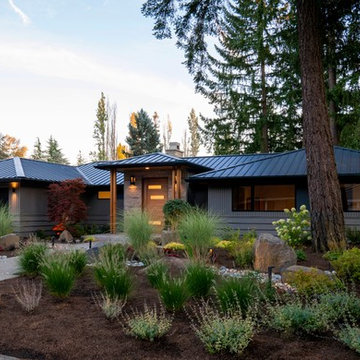
New mid century modern in Bellevue Washington, full renovation.
Photo of a midcentury one-storey grey house exterior in Seattle with wood siding and a metal roof.
Photo of a midcentury one-storey grey house exterior in Seattle with wood siding and a metal roof.
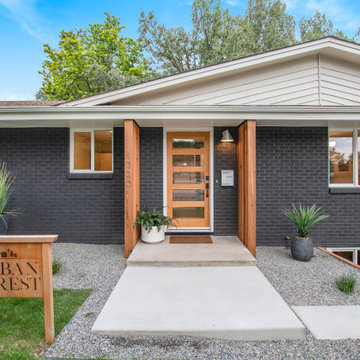
Mid-sized midcentury two-storey brick black house exterior in Denver with a gable roof and a shingle roof.
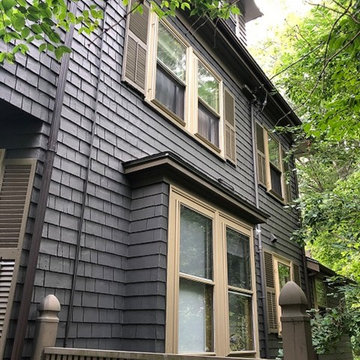
In this close up view of the side of the house, you get an even better idea of the previously mentioned paint scheme. The fence shows the home’s former color, a light brown. The new exterior paint colors dramatically show how the right color change can add a wonderful fresh feel to a house.
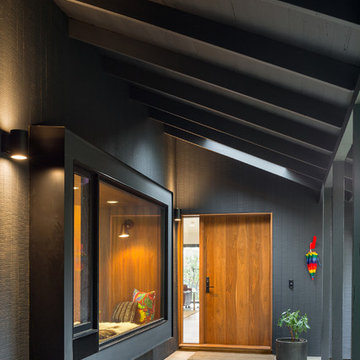
Josh Partee
Design ideas for a mid-sized midcentury one-storey black house exterior in Portland with wood siding, a gable roof and a metal roof.
Design ideas for a mid-sized midcentury one-storey black house exterior in Portland with wood siding, a gable roof and a metal roof.
All Siding Materials Midcentury Exterior Design Ideas
1