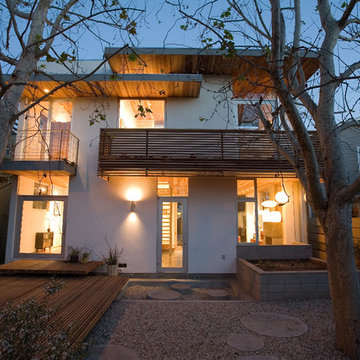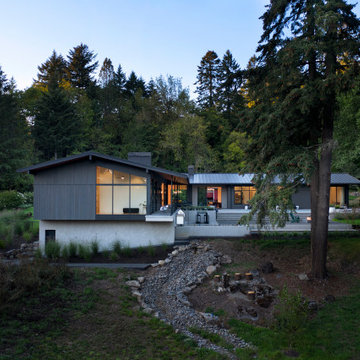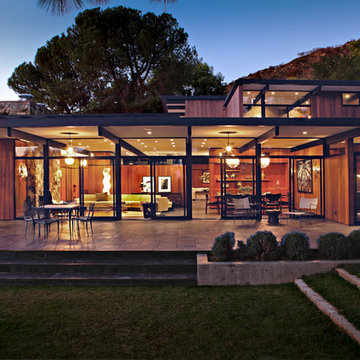Midcentury Exterior Design Ideas
Refine by:
Budget
Sort by:Popular Today
1 - 20 of 1,557 photos
Item 1 of 3
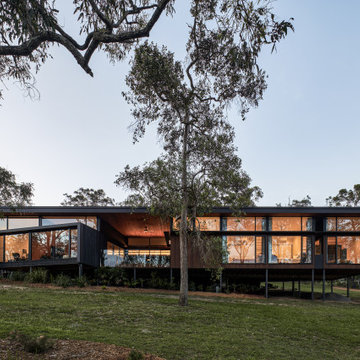
Highvale House sits amongst native gums on a sloping site. Perched on posts to disturb the land as little as possible, this raised position provides vistas through branches to the valley and hills beyond.
Wrapped in metal cladding, the house speaks to rural Australian vernacular and reads as a singular element, both sculptural and responsive to the local climate. The plan’s program borrows from traditional Japanese elements, marrying the clients’ cultural heritage with a kind of local regionalism. The program includes a Genkan, Engawa and Washitsu. The plan has a distinct separation between living and sleeping areas linked with a continuous corridor providing light and ventilation throughout. The living areas are characterised by a rich palette of stone and timber offering warmth and richness to the interior.
The generous glazed façade with high clerestory windows allows light deep into the width of the plan while providing opportunity to control daylight levels with floor to ceiling drapery offering a softness to the interior palette.
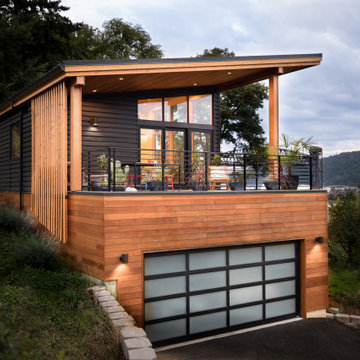
Inspiration for a midcentury black house exterior in Portland with metal siding, a shed roof and a metal roof.
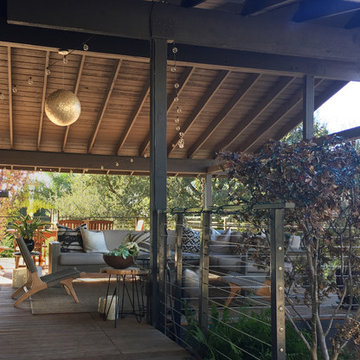
Photo by Ketti Kupper
Photo of a midcentury two-storey house exterior in Los Angeles with mixed siding.
Photo of a midcentury two-storey house exterior in Los Angeles with mixed siding.
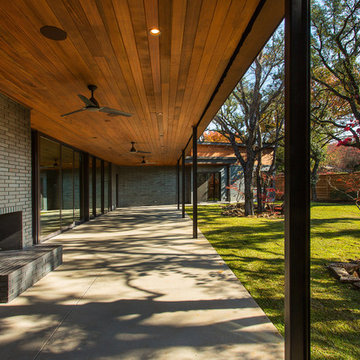
This complete remodel was crafted after the mid century modern and was an inspiration to photograph. The use of brick work, cedar, glass and metal on the outside was well thought out as its transition from the great room out flowed to make the interior and exterior seem as one. The home was built by Classic Urban Homes and photography by Vernon Wentz of Ad Imagery.
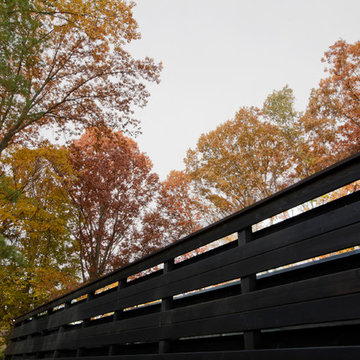
Midcentury Modern Remodel includes new privacy wall enclosing moss garden opening to bedrooms - Architecture: HAUS | Architecture For Modern Lifestyles - Interior Architecture: HAUS with Design Studio Vriesman, General Contractor: Wrightworks, Landscape Architecture: A2 Design, Photography: HAUS
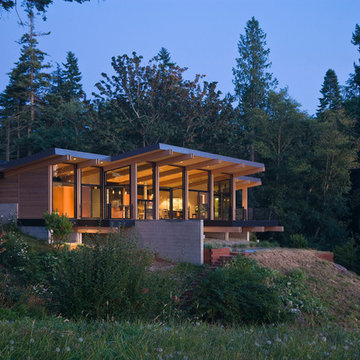
Inspiration for a large midcentury one-storey multi-coloured house exterior in Seattle with wood siding and a shed roof.
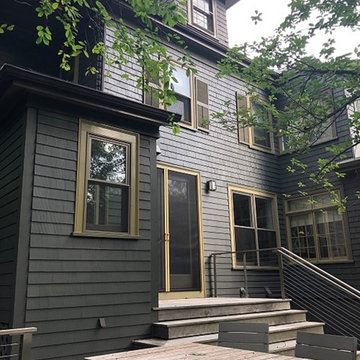
This photo really shows how the charcoal and gold paint colors highlight the shingle siding. This color is a great choice for emphasizing the natural charm and flexibility of wood as a surface. The natural surface of both the back steps and bench in the foreground stand in stark contrast. This greatly enhances the view of the charcoal and gold trim, while bringing them together.
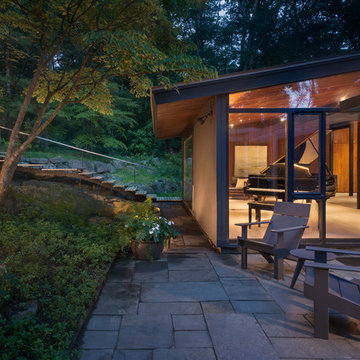
Flavin Architects was chosen for the renovation due to their expertise with Mid-Century-Modern and specifically Henry Hoover renovations. Respect for the integrity of the original home while accommodating a modern family’s needs is key. Practical updates like roof insulation, new roofing, and radiant floor heat were combined with sleek finishes and modern conveniences. Photo by: Nat Rea Photography
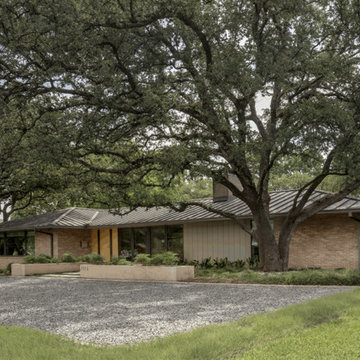
Charles Davis Smith, AIA
Design ideas for a mid-sized midcentury one-storey brick beige house exterior in Dallas with a hip roof and a metal roof.
Design ideas for a mid-sized midcentury one-storey brick beige house exterior in Dallas with a hip roof and a metal roof.
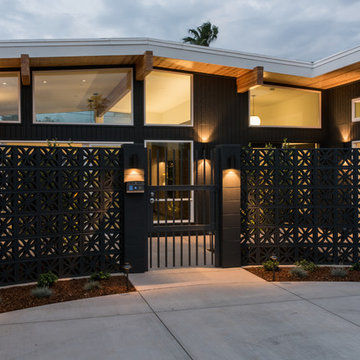
Creative Captures, David Barrios
Mid-sized midcentury one-storey black house exterior in Other with wood siding.
Mid-sized midcentury one-storey black house exterior in Other with wood siding.
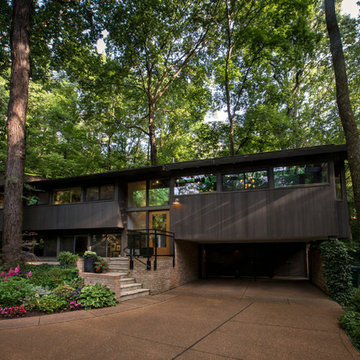
Renovation of a mid-century modern house originally built by Buford Pickens, Dean of the School of Architecture at Washington Universtiy, as his his own residence. to the left is a Master Bedroom addition connected to the house by a bridge.
Photographer: Paul Bussman
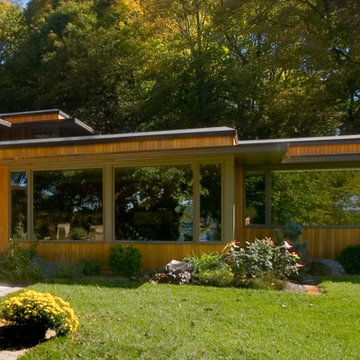
Architects SALA
Design: Debra Cohen Design
Build by White Crane Construction
Photography by Larry Lamb
Complete home renovation and addition of 4100 square foot Bauhaus inspired home on a two acre lake shore lot. The client purchased this unique home from the original owner with the intent of updating the home while maintaining the integrity of its architectural design.
Build by White Crane Construction
Design by Debra Cohen
Photography by Larry Lamb
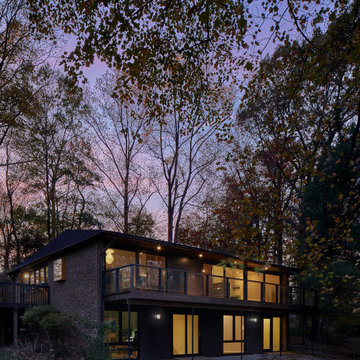
Design ideas for a midcentury two-storey brick brown house exterior in DC Metro with a hip roof and a shingle roof.
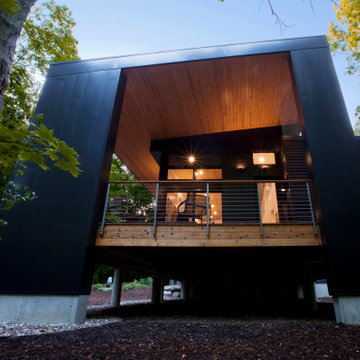
West Fin Wall Exterior Elevation highlights pine wood ceiling continuing from exterior to interior - Bridge House - Fenneville, Michigan - Lake Michigan, Saugutuck, Michigan, Douglas Michigan - HAUS | Architecture For Modern Lifestyles
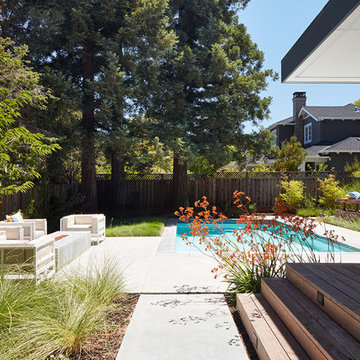
Klopf Architecture and Outer space Landscape Architects designed a new warm, modern, open, indoor-outdoor home in Los Altos, California. Inspired by mid-century modern homes but looking for something completely new and custom, the owners, a couple with two children, bought an older ranch style home with the intention of replacing it.
Created on a grid, the house is designed to be at rest with differentiated spaces for activities; living, playing, cooking, dining and a piano space. The low-sloping gable roof over the great room brings a grand feeling to the space. The clerestory windows at the high sloping roof make the grand space light and airy.
Upon entering the house, an open atrium entry in the middle of the house provides light and nature to the great room. The Heath tile wall at the back of the atrium blocks direct view of the rear yard from the entry door for privacy.
The bedrooms, bathrooms, play room and the sitting room are under flat wing-like roofs that balance on either side of the low sloping gable roof of the main space. Large sliding glass panels and pocketing glass doors foster openness to the front and back yards. In the front there is a fenced-in play space connected to the play room, creating an indoor-outdoor play space that could change in use over the years. The play room can also be closed off from the great room with a large pocketing door. In the rear, everything opens up to a deck overlooking a pool where the family can come together outdoors.
Wood siding travels from exterior to interior, accentuating the indoor-outdoor nature of the house. Where the exterior siding doesn’t come inside, a palette of white oak floors, white walls, walnut cabinetry, and dark window frames ties all the spaces together to create a uniform feeling and flow throughout the house. The custom cabinetry matches the minimal joinery of the rest of the house, a trim-less, minimal appearance. Wood siding was mitered in the corners, including where siding meets the interior drywall. Wall materials were held up off the floor with a minimal reveal. This tight detailing gives a sense of cleanliness to the house.
The garage door of the house is completely flush and of the same material as the garage wall, de-emphasizing the garage door and making the street presentation of the house kinder to the neighborhood.
The house is akin to a custom, modern-day Eichler home in many ways. Inspired by mid-century modern homes with today’s materials, approaches, standards, and technologies. The goals were to create an indoor-outdoor home that was energy-efficient, light and flexible for young children to grow. This 3,000 square foot, 3 bedroom, 2.5 bathroom new house is located in Los Altos in the heart of the Silicon Valley.
Klopf Architecture Project Team: John Klopf, AIA, and Chuang-Ming Liu
Landscape Architect: Outer space Landscape Architects
Structural Engineer: ZFA Structural Engineers
Staging: Da Lusso Design
Photography ©2018 Mariko Reed
Location: Los Altos, CA
Year completed: 2017
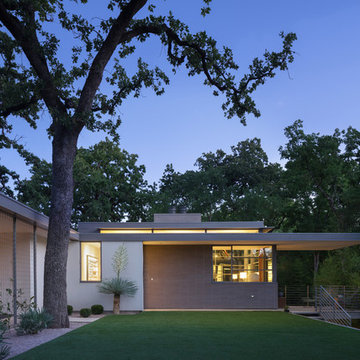
Addition of new central living room, with raised ceiling, and renovation to 1940s modern house. Artificial turf at front terrace enables outdoor living room when desired.
Photo by Whit Preston
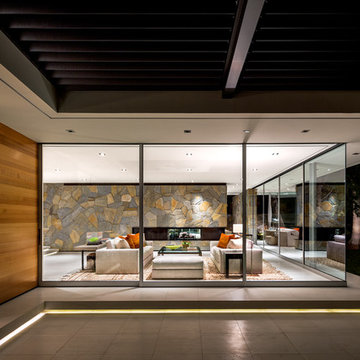
Steel work at Fire Place by Thomas Ramey
photo: Scott Frances
This is an example of a large midcentury one-storey multi-coloured house exterior in Los Angeles with a flat roof.
This is an example of a large midcentury one-storey multi-coloured house exterior in Los Angeles with a flat roof.
Midcentury Exterior Design Ideas
1
