Midcentury Exterior Design Ideas with a Black Roof
Refine by:
Budget
Sort by:Popular Today
1 - 20 of 338 photos
Item 1 of 3

This 8.3 star energy rated home is a beacon when it comes to paired back, simple and functional elegance. With great attention to detail in the design phase as well as carefully considered selections in materials, openings and layout this home performs like a Ferrari. The in-slab hydronic system that is run off a sizeable PV system assists with minimising temperature fluctuations.
This home is entered into 2023 Design Matters Award as well as a winner of the 2023 HIA Greensmart Awards. Karli Rise is featured in Sanctuary Magazine in 2023.

Second story addition onto an older brick ranch.
Inspiration for a mid-sized midcentury two-storey grey house exterior in Atlanta with mixed siding, a gable roof, a shingle roof, a black roof and board and batten siding.
Inspiration for a mid-sized midcentury two-storey grey house exterior in Atlanta with mixed siding, a gable roof, a shingle roof, a black roof and board and batten siding.

Designed around the sunset downtown views from the living room with open-concept living, the split-level layout provides gracious spaces for entertaining, and privacy for family members to pursue distinct pursuits.
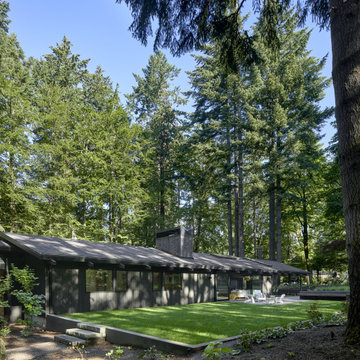
Photo of a large midcentury one-storey black house exterior in Portland with wood siding, a gable roof, a shingle roof and a black roof.
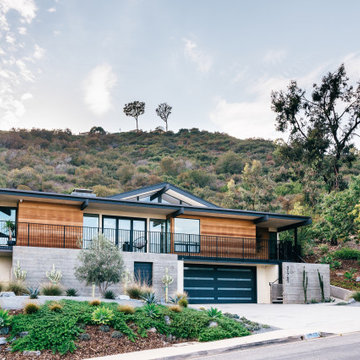
Cedar siding, board-formed concrete and smooth stucco create a warm palette for the exterior and interior of this mid-century addition and renovation in the hills of Southern California

This 1959 Mid Century Modern Home was falling into disrepair, but the team at Haven Design and Construction could see the true potential. By preserving the beautiful original architectural details, such as the linear stacked stone and the clerestory windows, the team had a solid architectural base to build new and interesting details upon. The small dark foyer was visually expanded by installing a new "see through" walnut divider wall between the foyer and the kitchen. The bold geometric design of the new walnut dividing wall has become the new architectural focal point of the open living area.

We preserved and restored the front brick facade on this Worker Cottage renovation. A new roof slope was created with the existing dormers and new windows were added to the dormers to filter more natural light into the house. The existing rear exterior had zero connection to the backyard, so we removed the back porch, brought the first level down to grade, and designed an easy walkout connection to the yard. The new master suite now has a private balcony with roof overhangs to provide protection from sun and rain.

Staggered bluestone thermal top treads surrounded with mexican pebble leading to the original slab front door and surrounding midcentury glass and original Nelson Bubble lamp. At night the lamp looks like the moon hanging over the front door. and the FX ZDC outdoor lighting with modern black fixtures create a beautiful night time ambiance.
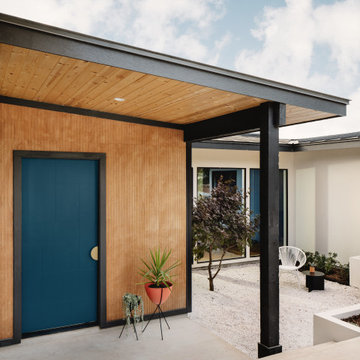
Our Austin studio decided to go bold with this project by ensuring that each space had a unique identity in the Mid-Century Modern style bathroom, butler's pantry, and mudroom. We covered the bathroom walls and flooring with stylish beige and yellow tile that was cleverly installed to look like two different patterns. The mint cabinet and pink vanity reflect the mid-century color palette. The stylish knobs and fittings add an extra splash of fun to the bathroom.
The butler's pantry is located right behind the kitchen and serves multiple functions like storage, a study area, and a bar. We went with a moody blue color for the cabinets and included a raw wood open shelf to give depth and warmth to the space. We went with some gorgeous artistic tiles that create a bold, intriguing look in the space.
In the mudroom, we used siding materials to create a shiplap effect to create warmth and texture – a homage to the classic Mid-Century Modern design. We used the same blue from the butler's pantry to create a cohesive effect. The large mint cabinets add a lighter touch to the space.
---
Project designed by the Atomic Ranch featured modern designers at Breathe Design Studio. From their Austin design studio, they serve an eclectic and accomplished nationwide clientele including in Palm Springs, LA, and the San Francisco Bay Area.
For more about Breathe Design Studio, see here: https://www.breathedesignstudio.com/
To learn more about this project, see here: https://www.breathedesignstudio.com/atomic-ranch

Midcentury one-storey grey house exterior in Minneapolis with concrete fiberboard siding, a hip roof, a shingle roof, a black roof and clapboard siding.

Inspiration for a mid-sized midcentury one-storey house exterior in San Francisco with wood siding, a hip roof, a shingle roof, a black roof and clapboard siding.
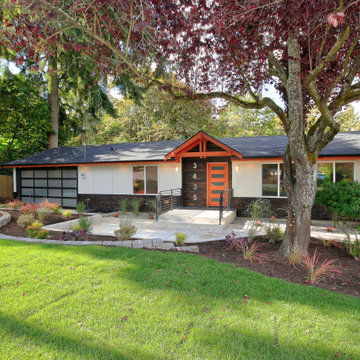
Midcentury one-storey white house exterior in Seattle with a gable roof, a shingle roof and a black roof.

Mid Century Modern Exterior Mood Board
Photo of a large midcentury one-storey black house exterior in Orlando with stone veneer and a black roof.
Photo of a large midcentury one-storey black house exterior in Orlando with stone veneer and a black roof.
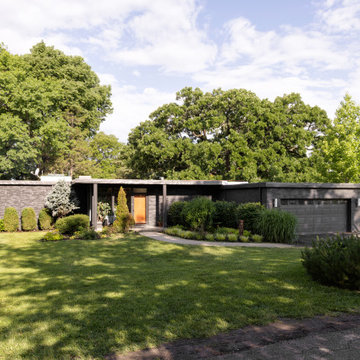
This is an example of a midcentury one-storey brick black house exterior in Kansas City with a flat roof and a black roof.
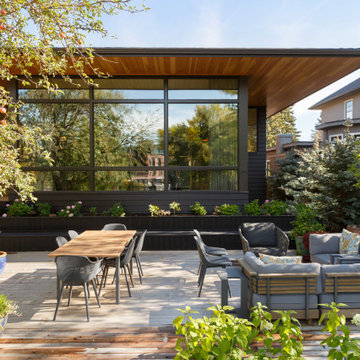
This is an example of a mid-sized midcentury one-storey house exterior in Calgary with a black roof.
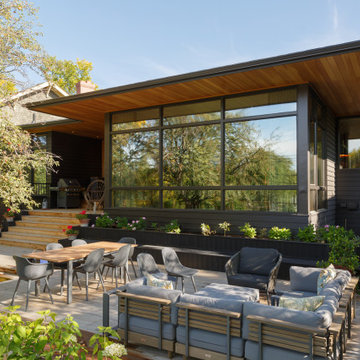
Photo of a mid-sized midcentury one-storey house exterior in Calgary with a black roof.
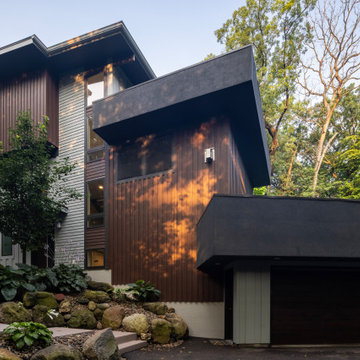
quinnpaskus.com (photographer)
Photo of a midcentury house exterior in Other with wood siding, a flat roof, a mixed roof, a black roof and board and batten siding.
Photo of a midcentury house exterior in Other with wood siding, a flat roof, a mixed roof, a black roof and board and batten siding.

Design ideas for a mid-sized midcentury one-storey white house exterior in Austin with stone veneer, a gable roof, a metal roof and a black roof.

At Studio Shed, we provide end-to-end design, manufacturing, and installation of accessory dwelling units and interiors with our Summit Series model. Our turnkey interior packages allow you to skip the lengthy back-and-forth of a traditional design process without compromising your unique vision!
Featured Studio Shed:
• 20x30 Summit Series
• Volcano Gray Lap Siding
• Timber Bark Doors
• Panda Gray Soffits
• Dark Bronze Aluminum
• Lifestyle Interior Package

View of north exterior elevation from top of Pier Cove Valley - Bridge House - Fenneville, Michigan - Lake Michigan, Saugutuck, Michigan, Douglas Michigan - HAUS | Architecture For Modern Lifestyles
Midcentury Exterior Design Ideas with a Black Roof
1