Midcentury Exterior Design Ideas with a Grey Roof
Sort by:Popular Today
1 - 20 of 362 photos

This is the renovated design which highlights the vaulted ceiling that projects through to the exterior.
Photo of a small midcentury one-storey grey house exterior in Chicago with concrete fiberboard siding, a hip roof, a shingle roof, a grey roof and clapboard siding.
Photo of a small midcentury one-storey grey house exterior in Chicago with concrete fiberboard siding, a hip roof, a shingle roof, a grey roof and clapboard siding.
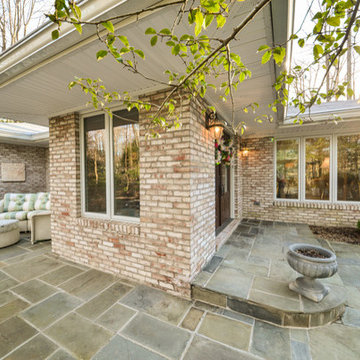
Photographs provided by Ashley Sullivan, Exposurely
Large midcentury one-storey brick grey house exterior in DC Metro with a hip roof, a shingle roof and a grey roof.
Large midcentury one-storey brick grey house exterior in DC Metro with a hip roof, a shingle roof and a grey roof.

Inspiration for a mid-sized midcentury one-storey black house exterior in Los Angeles with concrete fiberboard siding, a gable roof, a shingle roof and a grey roof.

Mid-Century Modern home designed and developed by Gary Crowe!
This is an example of a large midcentury two-storey white house exterior in Other with concrete fiberboard siding, a shed roof, a shingle roof, a grey roof and clapboard siding.
This is an example of a large midcentury two-storey white house exterior in Other with concrete fiberboard siding, a shed roof, a shingle roof, a grey roof and clapboard siding.
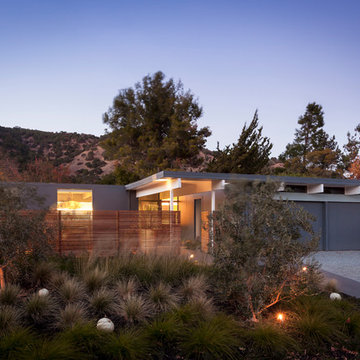
Eichler in Marinwood - At the larger scale of the property existed a desire to soften and deepen the engagement between the house and the street frontage. As such, the landscaping palette consists of textures chosen for subtlety and granularity. Spaces are layered by way of planting, diaphanous fencing and lighting. The interior engages the front of the house by the insertion of a floor to ceiling glazing at the dining room.
Jog-in path from street to house maintains a sense of privacy and sequential unveiling of interior/private spaces. This non-atrium model is invested with the best aspects of the iconic eichler configuration without compromise to the sense of order and orientation.
photo: scott hargis
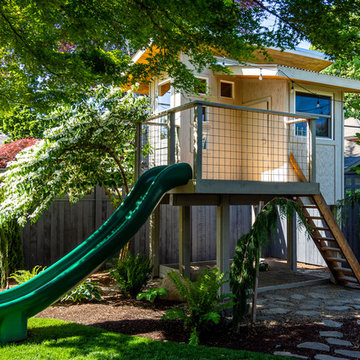
Here is an architecturally built house from the early 1970's which was brought into the new century during this complete home remodel by adding a garage space, new windows triple pane tilt and turn windows, cedar double front doors, clear cedar siding with clear cedar natural siding accents, clear cedar garage doors, galvanized over sized gutters with chain style downspouts, standing seam metal roof, re-purposed arbor/pergola, professionally landscaped yard, and stained concrete driveway, walkways, and steps.

Architecture by : Princeton Design Collaborative 360pdc.com
photo by Jeffery Edward Tryon
Inspiration for a mid-sized midcentury one-storey brown house exterior in Philadelphia with metal siding, a gable roof, a metal roof, a grey roof and board and batten siding.
Inspiration for a mid-sized midcentury one-storey brown house exterior in Philadelphia with metal siding, a gable roof, a metal roof, a grey roof and board and batten siding.
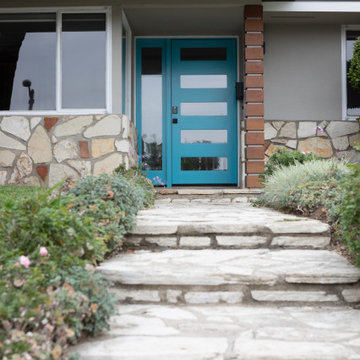
This mid-century ranch-style home in Pasadena, CA underwent a complete interior remodel and exterior face-lift-- including this vibrant cyan entry door with reeded glass panels and teak post wrap.

Unique, angled roof line defines this house
Photo of a mid-sized midcentury one-storey stucco grey house exterior in Other with a butterfly roof, a mixed roof and a grey roof.
Photo of a mid-sized midcentury one-storey stucco grey house exterior in Other with a butterfly roof, a mixed roof and a grey roof.

Inspiration for a midcentury two-storey grey house exterior in New York with wood siding, a shed roof, a metal roof and a grey roof.
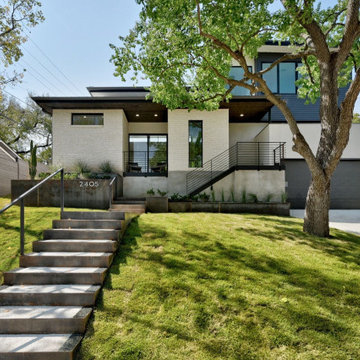
Mid-sized midcentury two-storey white house exterior in Austin with stone veneer, a flat roof, a metal roof, a grey roof and clapboard siding.

The classic MCM fin details on the side yard patio had disappeared through the years and were discovered during the historic renovation process via archival photographs and renderings. They were meticulously detailed and implemented by the direction of the architect, and the character they add to the home is indisputable. While not structural, they do add both a unique design detail and shade element to the patio and help to filter the light into the home's interior. The wood cladding on the exterior of the home had been painted over through the years and was restored back to its original, natural state. Classic exterior furnishings mixed with some modern day currents help to make this a home both for entertaining or just relaxing with family.
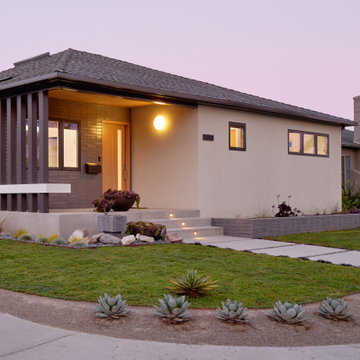
Small midcentury one-storey stucco grey house exterior in Los Angeles with a hip roof, a shingle roof and a grey roof.
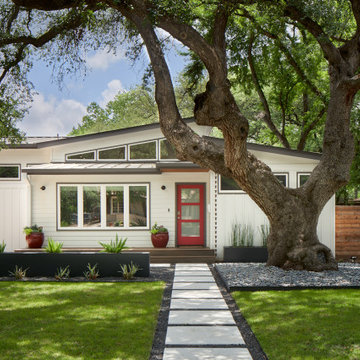
Our team of Austin architects transformed a 1950s home into a mid-century modern retreat for this renovation and addition project. The retired couple who owns the house came to us seeking a design that would bring in natural light and accommodate their many hobbies while offering a modern and streamlined design. The original structure featured an awkward floor plan of choppy spaces divided by various step-downs and a central living area that felt dark and closed off from the outside. Our main goal was to bring in natural light and take advantage of the property’s fantastic backyard views of a peaceful creek. We raised interior floors to the same level, eliminating sunken rooms and step-downs to allow for a more open, free-flowing floor plan. To increase natural light, we changed the traditional hip roofline to a more modern single slope with clerestory windows that take advantage of treetop views. Additionally, we added all new windows strategically positioned to frame views of the backyard. A new open-concept kitchen and living area occupy the central home where previously underutilized rooms once sat. The kitchen features an oversized island, quartzite counters, and upper glass cabinets that mirror the clerestory windows of the room. Large sliding doors spill out to a new covered and raised deck that overlooks Shoal Creek and new backyard amenities, like a bocce ball court and paved walkways. Finally, we finished the home's exterior with durable and low-maintenance cement plank siding and a metal roof in a palette of neutral grays and whites. A bright red door creates a warm welcome to this newly renovated Austin home.

All new design-build exterior with large cedar front porch.
Upper Arlington OH 2020
Large midcentury one-storey multi-coloured house exterior in Columbus with mixed siding, a gable roof, a shingle roof, a grey roof and board and batten siding.
Large midcentury one-storey multi-coloured house exterior in Columbus with mixed siding, a gable roof, a shingle roof, a grey roof and board and batten siding.
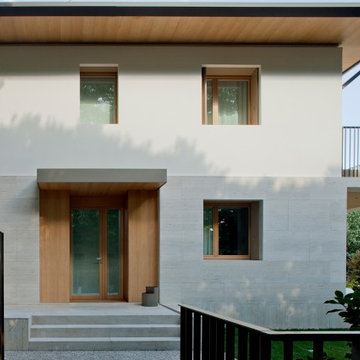
Il fronte principale
This is an example of a mid-sized midcentury three-storey beige house exterior in Venice with stone veneer, a hip roof, a metal roof, a grey roof and clapboard siding.
This is an example of a mid-sized midcentury three-storey beige house exterior in Venice with stone veneer, a hip roof, a metal roof, a grey roof and clapboard siding.
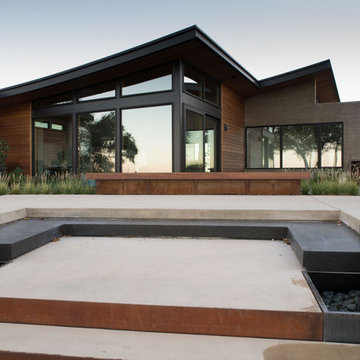
Photo of a large midcentury one-storey multi-coloured house exterior in San Francisco with a grey roof.

Step into a world of elegance and sophistication with this stunning modern art deco cottage that we call Verdigris. The attention to detail is evident in every room, from the statement lighting to the bold brass features. Overall, this renovated 1920’s cottage is a testament to our designers, showcasing the power of design to transform a space into a work of art.
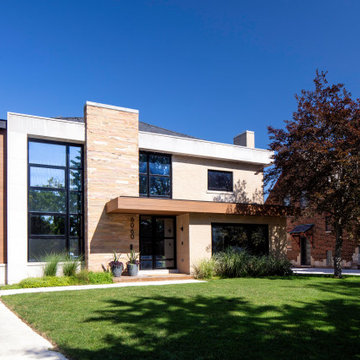
This modern facade was designed using existing features from the vintage, but very dated, 1950's front. A layering of elements and materials creates interest and defines the entry. The interior was also updated accordingly.
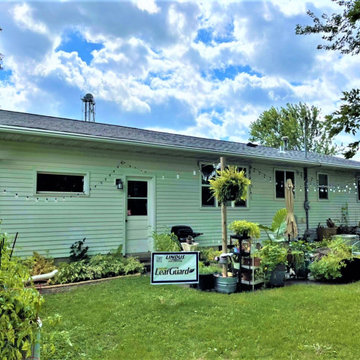
LeafGuard® Brand Gutters are backed by a “No Clog Warranty” that is applied to both you and the next owner of your home. In the unlikely event that your gutters do ever become clogged, then our team will come to your home and clean them out at no cost to you.
After her project was completed, Anne left us the following online review, "When I was getting quotes, I was very impressed with the sales pitch. It was very informative and helped me understand exactly what I was getting."
Midcentury Exterior Design Ideas with a Grey Roof
1