Midcentury Exterior Design Ideas with Wood Siding
Refine by:
Budget
Sort by:Popular Today
1 - 20 of 1,453 photos
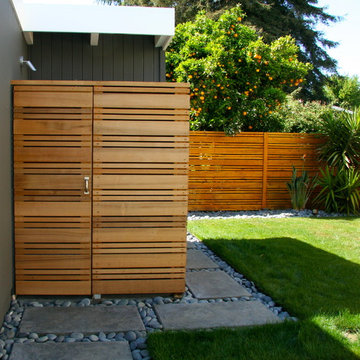
Photo of a mid-sized midcentury grey exterior in San Francisco with wood siding.
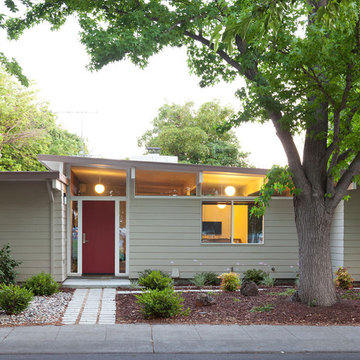
photo ©2012 Mariko Reed
This is an example of a midcentury one-storey exterior in San Francisco with wood siding and a shed roof.
This is an example of a midcentury one-storey exterior in San Francisco with wood siding and a shed roof.
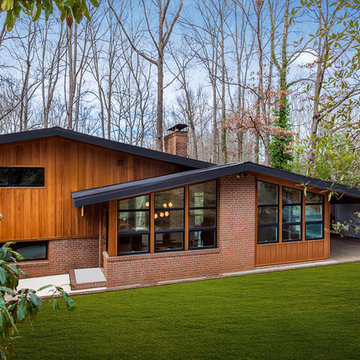
This mid-century modern was a full restoration back to this home's former glory. New cypress siding was installed to match the home's original appearance. New windows with period correct mulling and details were installed throughout the home.
Photo credit - Inspiro 8 Studios

What started as a kitchen and two-bathroom remodel evolved into a full home renovation plus conversion of the downstairs unfinished basement into a permitted first story addition, complete with family room, guest suite, mudroom, and a new front entrance. We married the midcentury modern architecture with vintage, eclectic details and thoughtful materials.

Design ideas for a mid-sized midcentury split-level multi-coloured house exterior in Minneapolis with wood siding and a flat roof.

A Modern home that wished for more warmth...
An addition and reconstruction of approx. 750sq. area.
That included new kitchen, office, family room and back patio cover area.
The floors are polished concrete in a dark brown finish to inject additional warmth vs. the standard concrete gray most of us familiar with.
A huge 16' multi sliding door by La Cantina was installed, this door is aluminum clad (wood finish on the interior of the door).
The vaulted ceiling allowed us to incorporate an additional 3 picture windows above the sliding door for more afternoon light to penetrate the space.
Notice the hidden door to the office on the left, the SASS hardware (hidden interior hinges) and the lack of molding around the door makes it almost invisible.
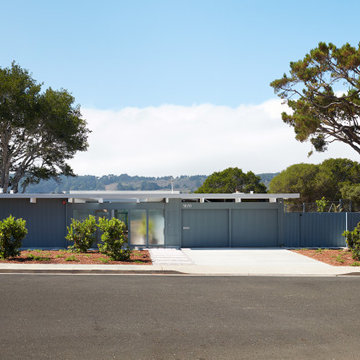
Street elevation
Midcentury one-storey green house exterior in San Francisco with wood siding and a flat roof.
Midcentury one-storey green house exterior in San Francisco with wood siding and a flat roof.

Inspiration for a midcentury one-storey grey house exterior in New York with wood siding, a shed roof, a metal roof and a grey roof.
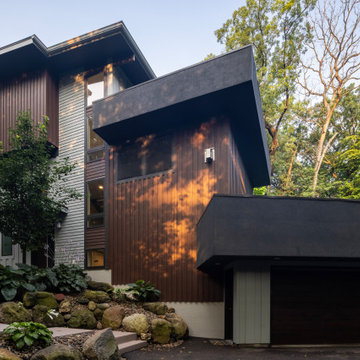
quinnpaskus.com (photographer)
Photo of a midcentury house exterior in Other with wood siding, a flat roof, a mixed roof, a black roof and board and batten siding.
Photo of a midcentury house exterior in Other with wood siding, a flat roof, a mixed roof, a black roof and board and batten siding.
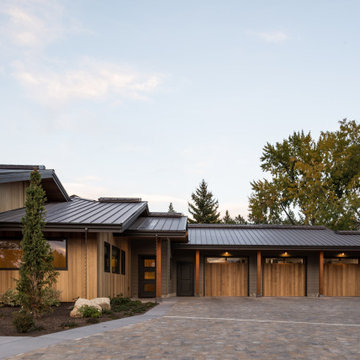
Contemporary remodel to a mid-century ranch in the Boise Foothills.
Photo of a mid-sized midcentury one-storey brown house exterior in Boise with wood siding, a gable roof and a metal roof.
Photo of a mid-sized midcentury one-storey brown house exterior in Boise with wood siding, a gable roof and a metal roof.
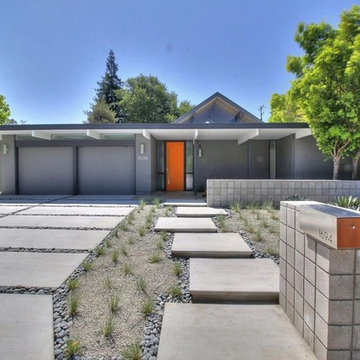
Design ideas for a mid-sized midcentury one-storey grey house exterior in San Francisco with wood siding, a flat roof and a mixed roof.
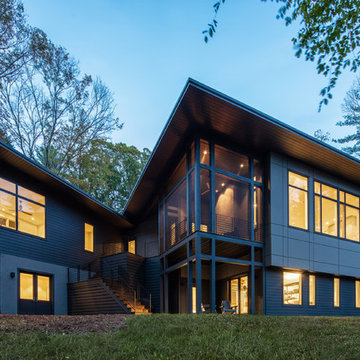
Photography by Keith Isaacs
Photo of a mid-sized midcentury two-storey black house exterior in Other with wood siding, a flat roof and a metal roof.
Photo of a mid-sized midcentury two-storey black house exterior in Other with wood siding, a flat roof and a metal roof.
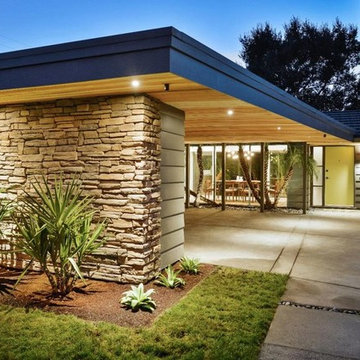
Spruce & Pine Developer
This is an example of a large midcentury one-storey green house exterior in San Francisco with wood siding, a hip roof and a shingle roof.
This is an example of a large midcentury one-storey green house exterior in San Francisco with wood siding, a hip roof and a shingle roof.
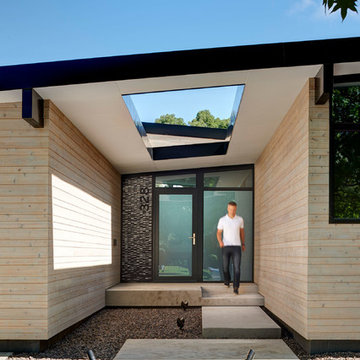
Photo: Cameron Campbell Integrated Studio
Small midcentury two-storey house exterior in Cedar Rapids with wood siding.
Small midcentury two-storey house exterior in Cedar Rapids with wood siding.
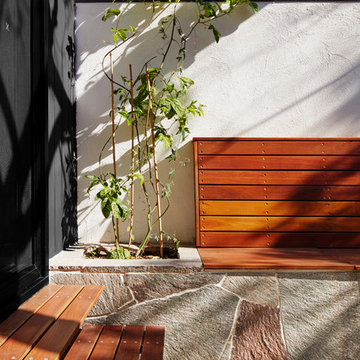
florian grohen
Inspiration for a small midcentury two-storey house exterior in Sydney with wood siding, a flat roof and a metal roof.
Inspiration for a small midcentury two-storey house exterior in Sydney with wood siding, a flat roof and a metal roof.
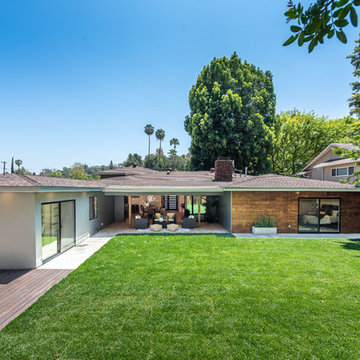
Located in Studio City's Wrightwood Estates, Levi Construction’s latest residency is a two-story mid-century modern home that was re-imagined and extensively remodeled with a designer’s eye for detail, beauty and function. Beautifully positioned on a 9,600-square-foot lot with approximately 3,000 square feet of perfectly-lighted interior space. The open floorplan includes a great room with vaulted ceilings, gorgeous chef’s kitchen featuring Viking appliances, a smart WiFi refrigerator, and high-tech, smart home technology throughout. There are a total of 5 bedrooms and 4 bathrooms. On the first floor there are three large bedrooms, three bathrooms and a maid’s room with separate entrance. A custom walk-in closet and amazing bathroom complete the master retreat. The second floor has another large bedroom and bathroom with gorgeous views to the valley. The backyard area is an entertainer’s dream featuring a grassy lawn, covered patio, outdoor kitchen, dining pavilion, seating area with contemporary fire pit and an elevated deck to enjoy the beautiful mountain view.
Project designed and built by
Levi Construction
http://www.leviconstruction.com/
Levi Construction is specialized in designing and building custom homes, room additions, and complete home remodels. Contact us today for a quote.
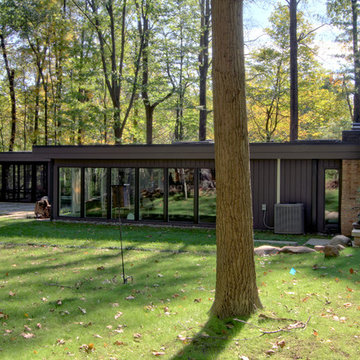
Tall windows take advantage of their wood lot. At far left is the screened porch, covered by an extension of the main roof. Photo by Christopher Wright, CR
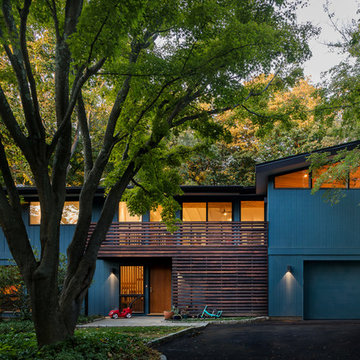
Gregory Maka
This is an example of a mid-sized midcentury two-storey blue house exterior in New York with wood siding and a shed roof.
This is an example of a mid-sized midcentury two-storey blue house exterior in New York with wood siding and a shed roof.
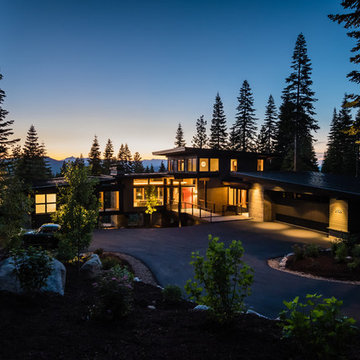
Exterior at Sunset. Photo by Jeff Freeman.
Design ideas for a mid-sized midcentury two-storey grey house exterior in Sacramento with wood siding, a shed roof and a metal roof.
Design ideas for a mid-sized midcentury two-storey grey house exterior in Sacramento with wood siding, a shed roof and a metal roof.
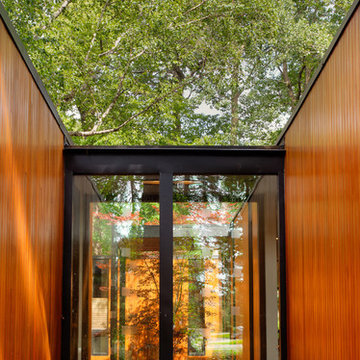
Ken Dahlin
Midcentury one-storey exterior in Milwaukee with wood siding and a flat roof.
Midcentury one-storey exterior in Milwaukee with wood siding and a flat roof.
Midcentury Exterior Design Ideas with Wood Siding
1