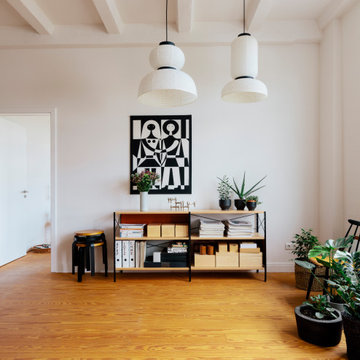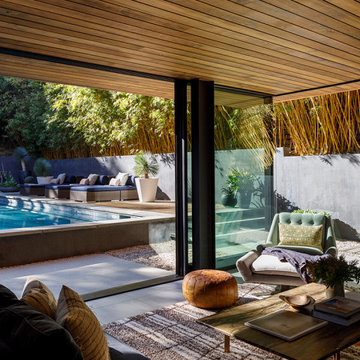Midcentury Family Room Design Photos
Refine by:
Budget
Sort by:Popular Today
141 - 160 of 8,408 photos
Item 1 of 2
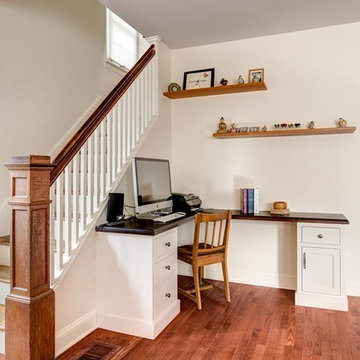
A built in desk is a great space to get work done! This desk has plenty of leg room, drawers for organization and wooden shelves that hold valuables.
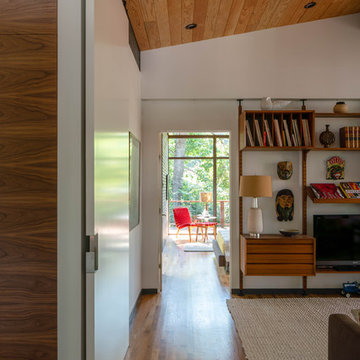
Photo: Roy Aguilar
Inspiration for a small midcentury open concept family room in Dallas with white walls and light hardwood floors.
Inspiration for a small midcentury open concept family room in Dallas with white walls and light hardwood floors.
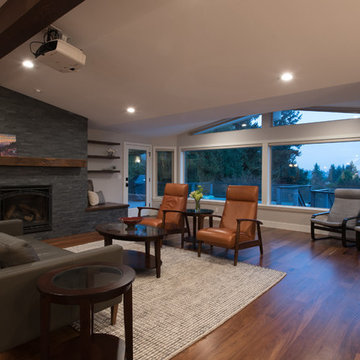
Jeff Beck Photography
Large midcentury open concept family room in Seattle with white walls, dark hardwood floors, a standard fireplace, a tile fireplace surround, a concealed tv and brown floor.
Large midcentury open concept family room in Seattle with white walls, dark hardwood floors, a standard fireplace, a tile fireplace surround, a concealed tv and brown floor.
Find the right local pro for your project
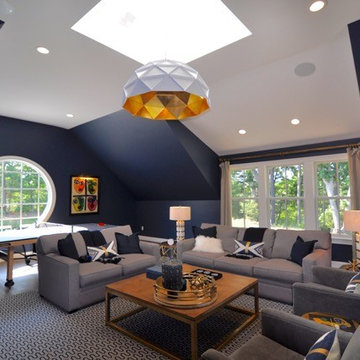
Photo of a mid-sized midcentury enclosed family room in Boston with a game room, blue walls and medium hardwood floors.
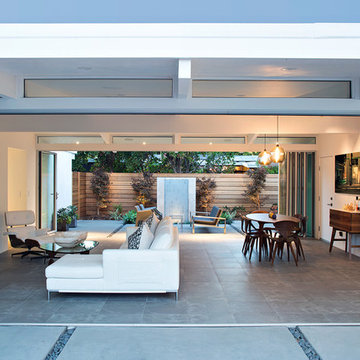
Klopf Architecture, Arterra Landscape Architects, and Flegels Construction updated a classic Eichler open, indoor-outdoor home. Expanding on the original walls of glass and connection to nature that is common in mid-century modern homes. The completely openable walls allow the homeowners to truly open up the living space of the house, transforming it into an open air pavilion, extending the living area outdoors to the private side yards, and taking maximum advantage of indoor-outdoor living opportunities. Taking the concept of borrowed landscape from traditional Japanese architecture, the fountain, concrete bench wall, and natural landscaping bound the indoor-outdoor space. The Truly Open Eichler is a remodeled single-family house in Palo Alto. This 1,712 square foot, 3 bedroom, 2.5 bathroom is located in the heart of the Silicon Valley.
Klopf Architecture Project Team: John Klopf, AIA, Geoff Campen, and Angela Todorova
Landscape Architect: Arterra Landscape Architects
Structural Engineer: Brian Dotson Consulting Engineers
Contractor: Flegels Construction
Photography ©2014 Mariko Reed
Location: Palo Alto, CA
Year completed: 2014
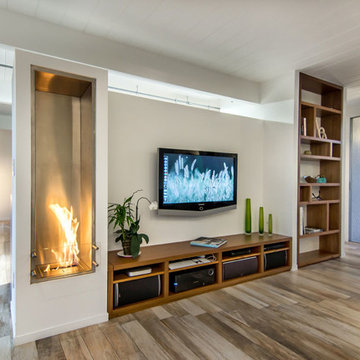
This is a rebuild of a Bay Area mid-century home. The floors are made of porcelain tile that looks like wood. The heating system is radiant heat which transfers heat better through tile than through hardwood. This stainless steel vertical fireplace burns ethanol fuel. The fireplace is by Ecosmart Fireplace: according to the Ecosmart website, "EcoSmart Fireplaces are fuelled by bioethanol, a renewable liquid fuel produced from agricultural by-products which burns clean - no smoke, no sparks, no fuss."
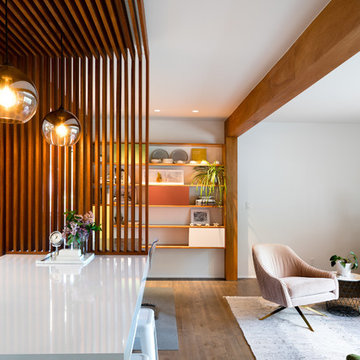
Mid-Century house remodel. Design by aToM. Construction and installation of mahogany structure and custom cabinetry by d KISER design.construct, inc. Photograph by Colin Conces Photography
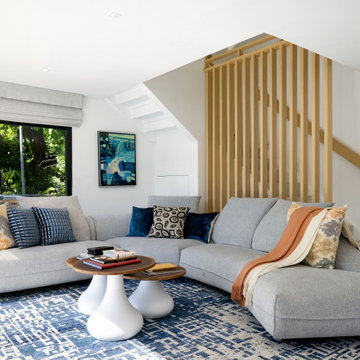
Inspiration for a midcentury family room in Miami with white walls, concrete floors and grey floor.

Expansive midcentury open concept family room in New Orleans with brick floors, no fireplace, no tv and red floor.
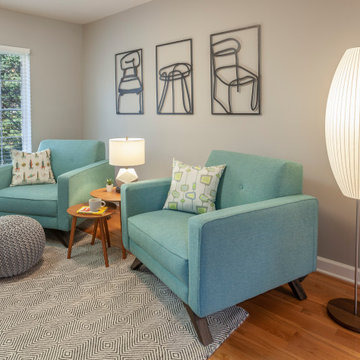
Design ideas for a small midcentury open concept family room in Detroit with a library, grey walls, light hardwood floors, no tv and brown floor.
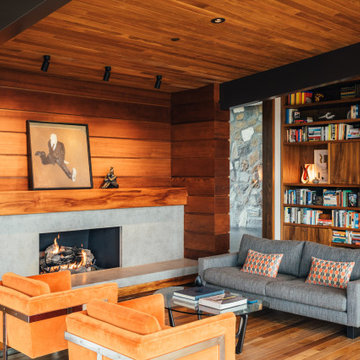
Design ideas for a midcentury family room in San Diego with a library, medium hardwood floors, a ribbon fireplace, a concrete fireplace surround, no tv, exposed beam, wood and wood walls.
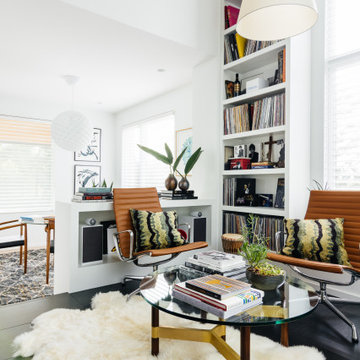
This is an example of a large midcentury open concept family room in Nashville with a library, white walls, porcelain floors, a two-sided fireplace, a metal fireplace surround, no tv and black floor.
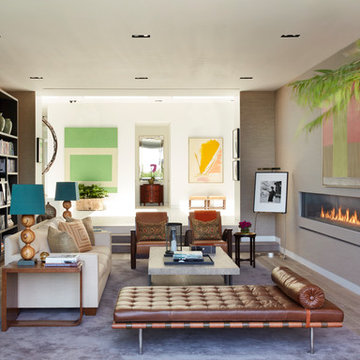
Midcentury enclosed family room in Los Angeles with a library, grey walls, light hardwood floors, a ribbon fireplace and no tv.
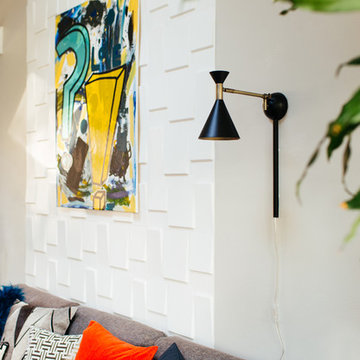
Inspiration for a mid-sized midcentury open concept family room in New York with grey walls, carpet, no fireplace, no tv and grey floor.
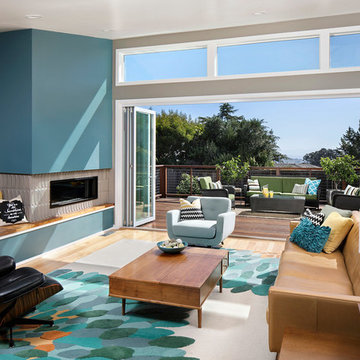
Valley Home Builders, Inc.
Photo of a midcentury open concept family room in San Francisco with grey walls, light hardwood floors, a ribbon fireplace and a wall-mounted tv.
Photo of a midcentury open concept family room in San Francisco with grey walls, light hardwood floors, a ribbon fireplace and a wall-mounted tv.
Midcentury Family Room Design Photos
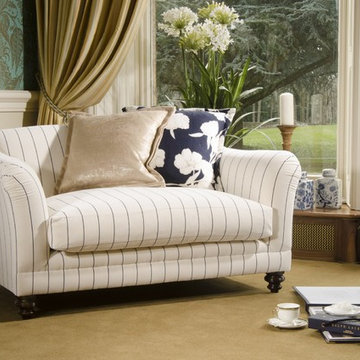
Photo of a mid-sized midcentury open concept family room in Other with a library, white walls, carpet, no fireplace, a brick fireplace surround, no tv and brown floor.
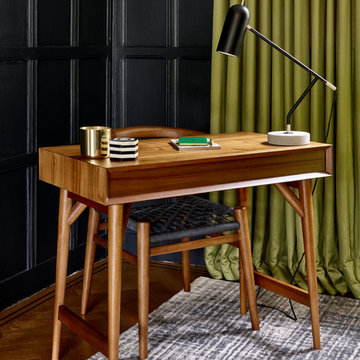
Nick Smith Photography
Design ideas for a large midcentury open concept family room in Other with a library, blue walls and dark hardwood floors.
Design ideas for a large midcentury open concept family room in Other with a library, blue walls and dark hardwood floors.
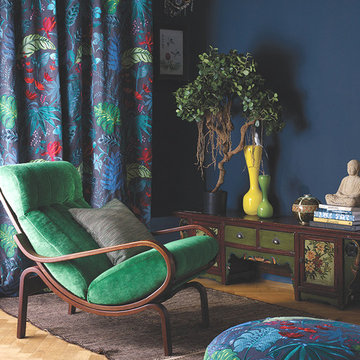
Exotic mid century, contemporary livingroom - Hemingway’s favourite Cuban bar is the name chosen for the sumptuous tropical floral embroidery on linen. -
Wohnzimmer als gemütliches Lesezimmer mit leicht asiatischem Flair in blau gehalten mit großem Sessel mit grünem Kissen zum Lesen und Hausbar zum entspannen. Alle Stoffe können Sie kaufen. -
Foto by Osborne and Little für Schulzes Farben- und Tapetenhaus, Interior Designers and Decorators, décorateurs et stylistes d'intérieur, Home Improvement
8
