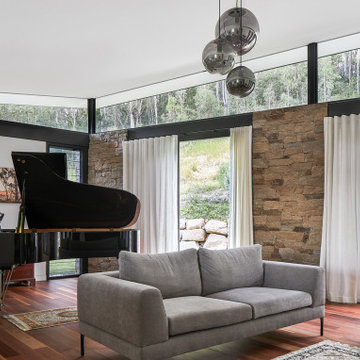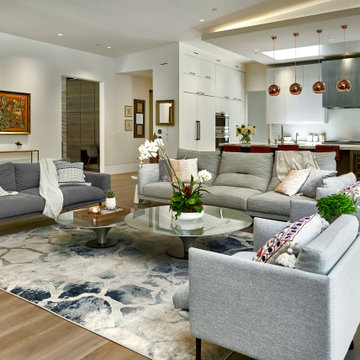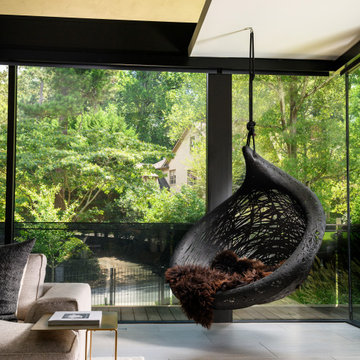Midcentury Family Room Design Photos
Refine by:
Budget
Sort by:Popular Today
21 - 40 of 8,414 photos
Item 1 of 2
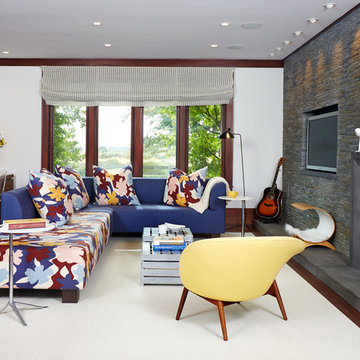
Inspiration for a mid-sized midcentury open concept family room in New York with white walls, dark hardwood floors, a standard fireplace, a stone fireplace surround and a built-in media wall.
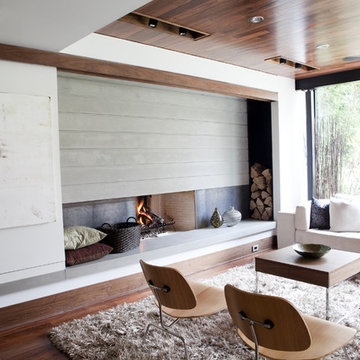
Design ideas for a midcentury family room in Toronto with white walls, a standard fireplace and a metal fireplace surround.
Find the right local pro for your project
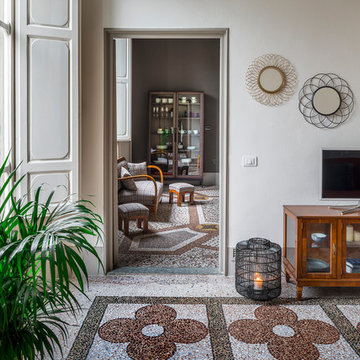
Ingresso e salotto
This is an example of a mid-sized midcentury enclosed family room in Florence with white walls, marble floors, a freestanding tv and multi-coloured floor.
This is an example of a mid-sized midcentury enclosed family room in Florence with white walls, marble floors, a freestanding tv and multi-coloured floor.
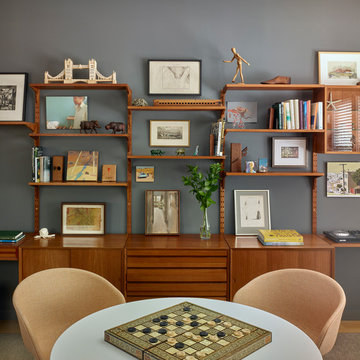
Balancing modern architectural elements with traditional Edwardian features was a key component of the complete renovation of this San Francisco residence. All new finishes were selected to brighten and enliven the spaces, and the home was filled with a mix of furnishings that convey a modern twist on traditional elements. The re-imagined layout of the home supports activities that range from a cozy family game night to al fresco entertaining.
Architect: AT6 Architecture
Builder: Citidev
Photographer: Ken Gutmaker Photography

This full home mid-century remodel project is in an affluent community perched on the hills known for its spectacular views of Los Angeles. Our retired clients were returning to sunny Los Angeles from South Carolina. Amidst the pandemic, they embarked on a two-year-long remodel with us - a heartfelt journey to transform their residence into a personalized sanctuary.
Opting for a crisp white interior, we provided the perfect canvas to showcase the couple's legacy art pieces throughout the home. Carefully curating furnishings that complemented rather than competed with their remarkable collection. It's minimalistic and inviting. We created a space where every element resonated with their story, infusing warmth and character into their newly revitalized soulful home.

This artistic and design-forward family approached us at the beginning of the pandemic with a design prompt to blend their love of midcentury modern design with their Caribbean roots. With her parents originating from Trinidad & Tobago and his parents from Jamaica, they wanted their home to be an authentic representation of their heritage, with a midcentury modern twist. We found inspiration from a colorful Trinidad & Tobago tourism poster that they already owned and carried the tropical colors throughout the house — rich blues in the main bathroom, deep greens and oranges in the powder bathroom, mustard yellow in the dining room and guest bathroom, and sage green in the kitchen. This project was featured on Dwell in January 2022.
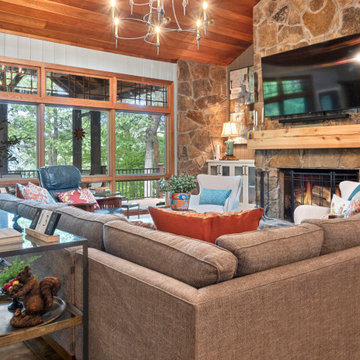
This is an example of a large midcentury open concept family room in Other with blue walls, ceramic floors, a standard fireplace, a stone fireplace surround, a wall-mounted tv, orange floor, wood and planked wall panelling.
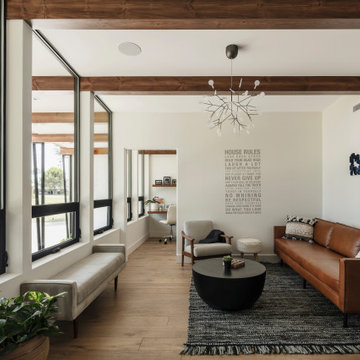
Inspiration for a midcentury open concept family room in Phoenix with white walls, medium hardwood floors, a wall-mounted tv and exposed beam.
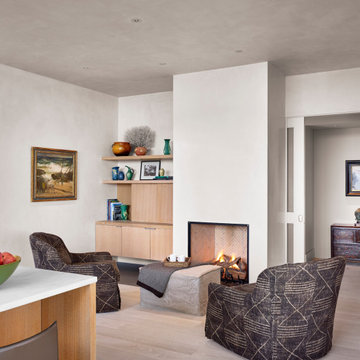
This is an example of an expansive midcentury enclosed family room in Austin with white walls, light hardwood floors, a standard fireplace, no tv and white floor.
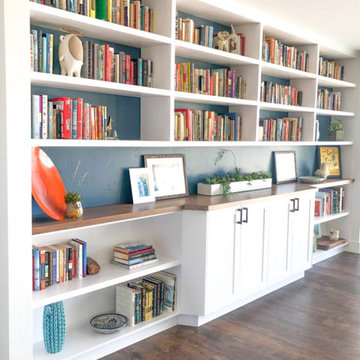
Inspiration for a midcentury family room in San Diego with a library, blue walls, dark hardwood floors and brown floor.
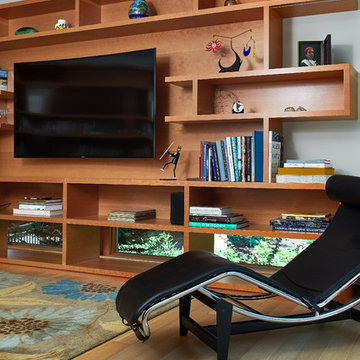
Design ideas for a midcentury family room with white walls, light hardwood floors, a wall-mounted tv, brown floor and wood walls.
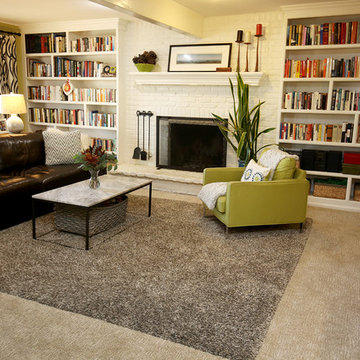
Removing the brick around the fireplace was not in the budget, but the white paint modernizes the brick and contributes to the lightness of the room.
Design ideas for a midcentury family room in Denver.
Design ideas for a midcentury family room in Denver.
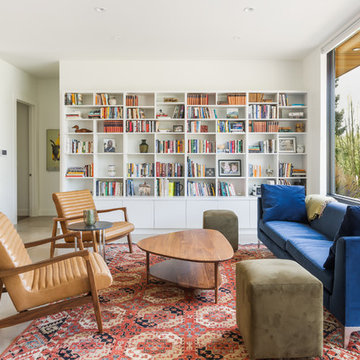
Design ideas for a midcentury open concept family room in Denver with a library, white walls, no fireplace, beige floor and a built-in media wall.
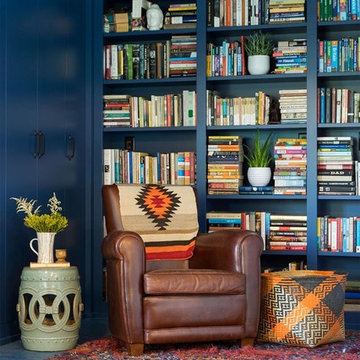
Architect: Sala Architects | Builder: Merdan Custom Builders Inc. | Photography: Spacecrafting
Design ideas for a midcentury family room in Minneapolis.
Design ideas for a midcentury family room in Minneapolis.
Midcentury Family Room Design Photos
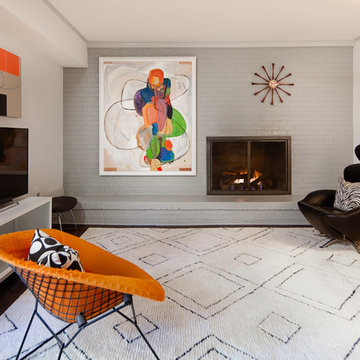
Living room designed with great care. Fireplace is lit.
Design ideas for a mid-sized midcentury family room in Charlotte with dark hardwood floors, a standard fireplace, a brick fireplace surround, grey walls and a freestanding tv.
Design ideas for a mid-sized midcentury family room in Charlotte with dark hardwood floors, a standard fireplace, a brick fireplace surround, grey walls and a freestanding tv.
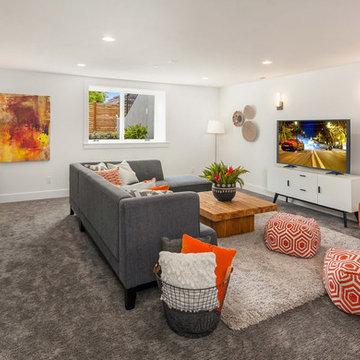
Family room in the finished basement with an orange and gray color palette and built-in bar.
Photo of a large midcentury family room in Seattle with white walls, carpet, a freestanding tv, grey floor, no fireplace and a home bar.
Photo of a large midcentury family room in Seattle with white walls, carpet, a freestanding tv, grey floor, no fireplace and a home bar.
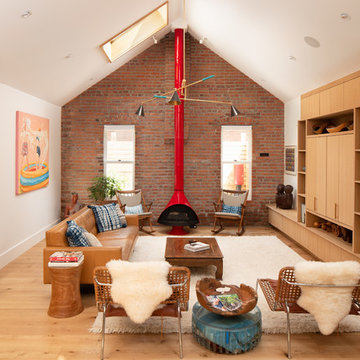
Dane Cronin
Inspiration for a midcentury open concept family room in Denver with white walls, light hardwood floors, a wood stove and a concealed tv.
Inspiration for a midcentury open concept family room in Denver with white walls, light hardwood floors, a wood stove and a concealed tv.
2
