Midcentury Family Room Design Photos
Refine by:
Budget
Sort by:Popular Today
1 - 20 of 868 photos
Item 1 of 3
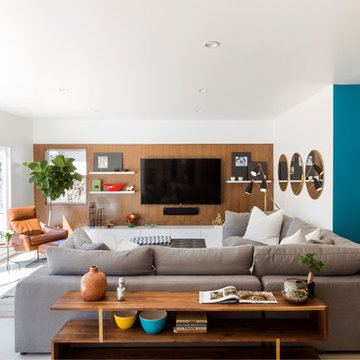
Jimmy Cohrssen Photography
Inspiration for a mid-sized midcentury open concept family room in Los Angeles with white walls, limestone floors, a wall-mounted tv and beige floor.
Inspiration for a mid-sized midcentury open concept family room in Los Angeles with white walls, limestone floors, a wall-mounted tv and beige floor.
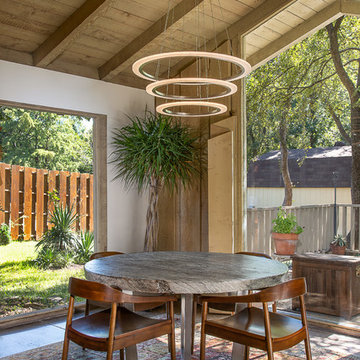
The family who has owned this home for twenty years was ready for modern update! Concrete floors were restained and cedar walls were kept intact, but kitchen was completely updated with high end appliances and sleek cabinets, and brand new furnishings were added to showcase the couple's favorite things.
Troy Grant, Epic Photo
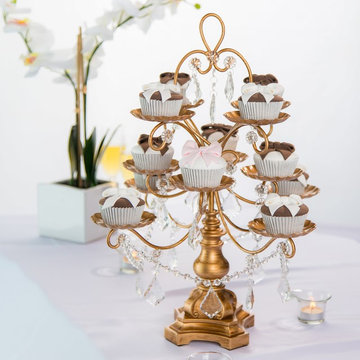
If cupcakes are chic, cupcake stands should be the same. Use each tray to hold your delicate recipes and do so in style. This Madeleine Collection gold cupcake stand has 12 individual cupcake trays and a metal handle for easy transport. With its antique finish, the dessert stand comes as shown with no assembly required. At 20-inches tall with our signature ornate design, it will sure stand out in any occasion effortlessly.

This 1960s home was in original condition and badly in need of some functional and cosmetic updates. We opened up the great room into an open concept space, converted the half bathroom downstairs into a full bath, and updated finishes all throughout with finishes that felt period-appropriate and reflective of the owner's Asian heritage.
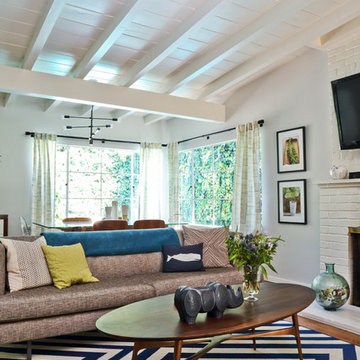
A bright, airy living room feels modern and slightly whimsical with fun accessories. Texture is seen throughout space with sofa, pillows and poufs.
photo: Bethany Nauert

Custom built-ins offer plenty of shelves and storage for records, books, and trinkets from travels.
Photo of a large midcentury open concept family room in DC Metro with a library, white walls, porcelain floors, a standard fireplace, a tile fireplace surround, a wall-mounted tv and black floor.
Photo of a large midcentury open concept family room in DC Metro with a library, white walls, porcelain floors, a standard fireplace, a tile fireplace surround, a wall-mounted tv and black floor.
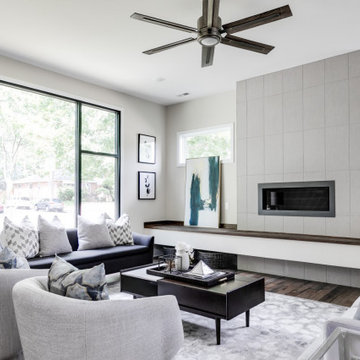
We’ve carefully crafted every inch of this home to bring you something never before seen in this area! Modern front sidewalk and landscape design leads to the architectural stone and cedar front elevation, featuring a contemporary exterior light package, black commercial 9’ window package and 8 foot Art Deco, mahogany door. Additional features found throughout include a two-story foyer that showcases the horizontal metal railings of the oak staircase, powder room with a floating sink and wall-mounted gold faucet and great room with a 10’ ceiling, modern, linear fireplace and 18’ floating hearth, kitchen with extra-thick, double quartz island, full-overlay cabinets with 4 upper horizontal glass-front cabinets, premium Electrolux appliances with convection microwave and 6-burner gas range, a beverage center with floating upper shelves and wine fridge, first-floor owner’s suite with washer/dryer hookup, en-suite with glass, luxury shower, rain can and body sprays, LED back lit mirrors, transom windows, 16’ x 18’ loft, 2nd floor laundry, tankless water heater and uber-modern chandeliers and decorative lighting. Rear yard is fenced and has a storage shed.
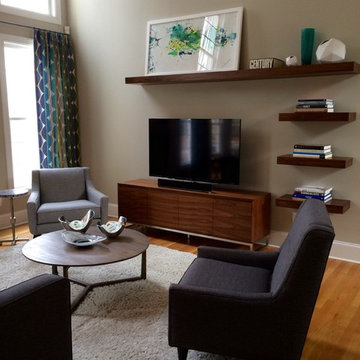
Teal, blue, and green was the color direction for this family room project. The bold pops of color combined with the nuetral grey of the upholstery creates a dazzling color story. The clean and classic mid-century funriture profiles mixed with the linear styled media wall and the fluid patterned drapery panels results in a well balanced peaceful space.

Mid-Century Modern Bathroom
Design ideas for a mid-sized midcentury family room in Minneapolis with white walls, carpet, a wood stove, a tile fireplace surround, a wall-mounted tv and grey floor.
Design ideas for a mid-sized midcentury family room in Minneapolis with white walls, carpet, a wood stove, a tile fireplace surround, a wall-mounted tv and grey floor.
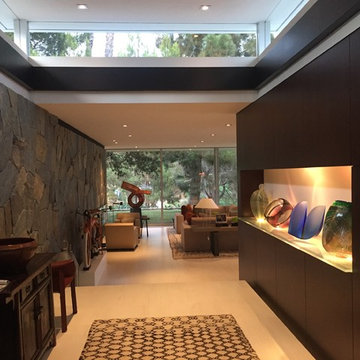
Photo of a mid-sized midcentury open concept family room in Los Angeles with beige walls, porcelain floors, a two-sided fireplace, a stone fireplace surround and beige floor.
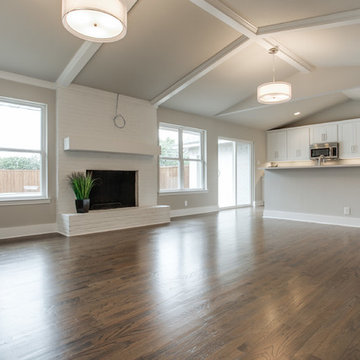
Inspiration for a large midcentury open concept family room in Dallas with grey walls, medium hardwood floors, a standard fireplace and a wall-mounted tv.

Our Black Hills Brick is an amazing dramatic backdrop to highlight this cozy rustic space.
INSTALLER
Alisa Norris
LOCATION
Portland, OR
TILE SHOWN
Brick in Black Hill matte
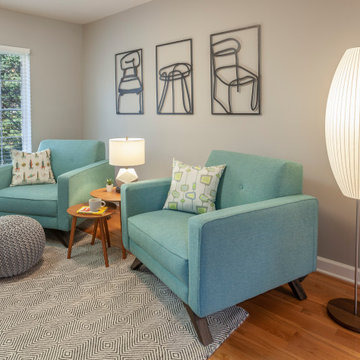
Design ideas for a small midcentury open concept family room in Detroit with a library, grey walls, light hardwood floors, no tv and brown floor.
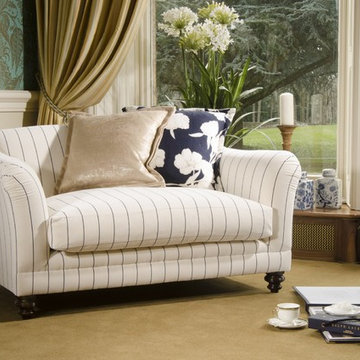
Photo of a mid-sized midcentury open concept family room in Other with a library, white walls, carpet, no fireplace, a brick fireplace surround, no tv and brown floor.
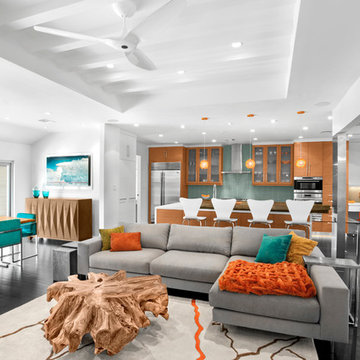
Photography by Juliana Franco
Mid-sized midcentury open concept family room in Houston with white walls, dark hardwood floors, no fireplace, a wall-mounted tv and brown floor.
Mid-sized midcentury open concept family room in Houston with white walls, dark hardwood floors, no fireplace, a wall-mounted tv and brown floor.
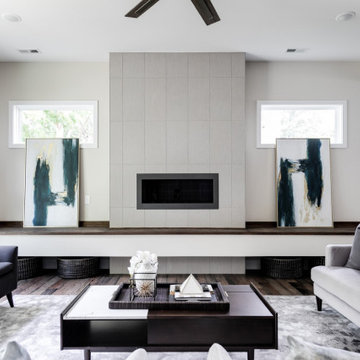
We’ve carefully crafted every inch of this home to bring you something never before seen in this area! Modern front sidewalk and landscape design leads to the architectural stone and cedar front elevation, featuring a contemporary exterior light package, black commercial 9’ window package and 8 foot Art Deco, mahogany door. Additional features found throughout include a two-story foyer that showcases the horizontal metal railings of the oak staircase, powder room with a floating sink and wall-mounted gold faucet and great room with a 10’ ceiling, modern, linear fireplace and 18’ floating hearth, kitchen with extra-thick, double quartz island, full-overlay cabinets with 4 upper horizontal glass-front cabinets, premium Electrolux appliances with convection microwave and 6-burner gas range, a beverage center with floating upper shelves and wine fridge, first-floor owner’s suite with washer/dryer hookup, en-suite with glass, luxury shower, rain can and body sprays, LED back lit mirrors, transom windows, 16’ x 18’ loft, 2nd floor laundry, tankless water heater and uber-modern chandeliers and decorative lighting. Rear yard is fenced and has a storage shed.
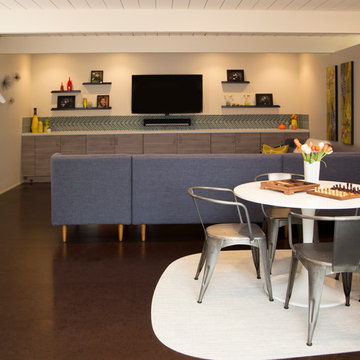
Christy Wood Wright
Design ideas for a small midcentury enclosed family room in San Francisco with a game room, blue walls, cork floors and a wall-mounted tv.
Design ideas for a small midcentury enclosed family room in San Francisco with a game room, blue walls, cork floors and a wall-mounted tv.
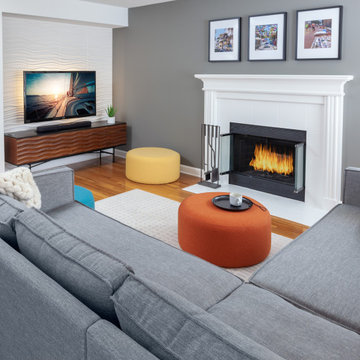
Design ideas for a small midcentury open concept family room in Detroit with grey walls, medium hardwood floors, a standard fireplace, a tile fireplace surround, a freestanding tv and brown floor.
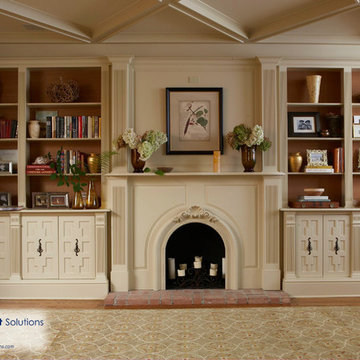
Home family room with built-in book Shelving! Visit our website at: wainscotsolutions.com
This is an example of a mid-sized midcentury open concept family room in New York with a library, beige walls, medium hardwood floors, a standard fireplace, a wood fireplace surround and no tv.
This is an example of a mid-sized midcentury open concept family room in New York with a library, beige walls, medium hardwood floors, a standard fireplace, a wood fireplace surround and no tv.
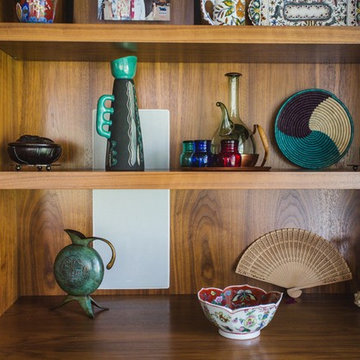
Flush speaker surrounded by world travel finds.
Large midcentury open concept family room in Milwaukee with a library, beige walls, dark hardwood floors, a standard fireplace, a wall-mounted tv and brown floor.
Large midcentury open concept family room in Milwaukee with a library, beige walls, dark hardwood floors, a standard fireplace, a wall-mounted tv and brown floor.
Midcentury Family Room Design Photos
1