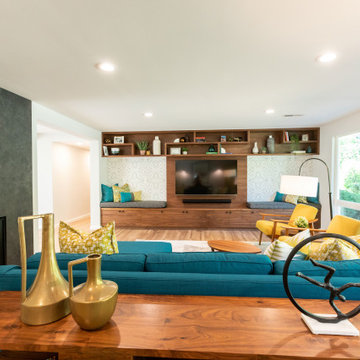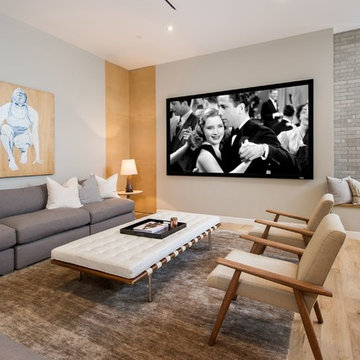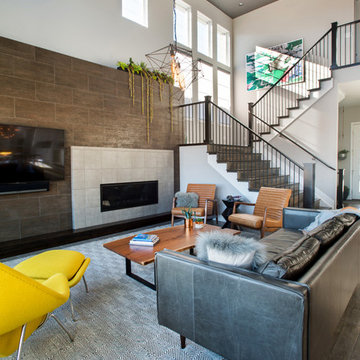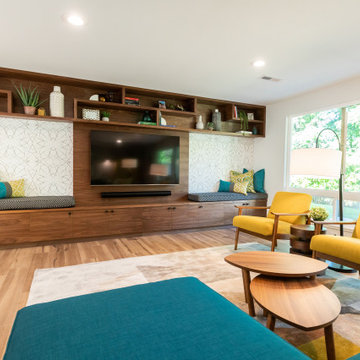Midcentury Family Room Design Photos
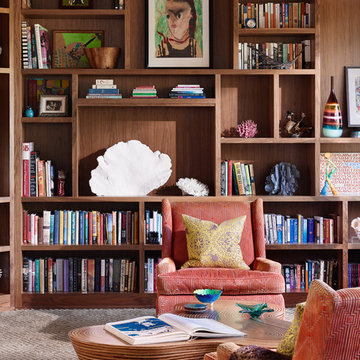
Photography, Casey Dunn
Large midcentury open concept family room in Austin with a library, carpet and brown floor.
Large midcentury open concept family room in Austin with a library, carpet and brown floor.
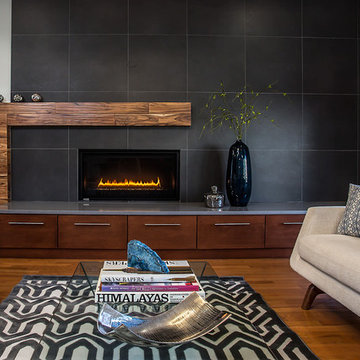
Anna Zagorodna
Design ideas for a mid-sized midcentury open concept family room in Richmond with grey walls, medium hardwood floors, a standard fireplace, a tile fireplace surround and brown floor.
Design ideas for a mid-sized midcentury open concept family room in Richmond with grey walls, medium hardwood floors, a standard fireplace, a tile fireplace surround and brown floor.
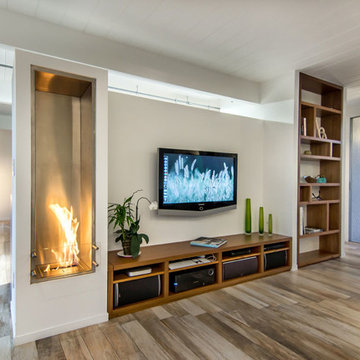
This is a rebuild of a Bay Area mid-century home. The floors are made of porcelain tile that looks like wood. The heating system is radiant heat which transfers heat better through tile than through hardwood. This stainless steel vertical fireplace burns ethanol fuel. The fireplace is by Ecosmart Fireplace: according to the Ecosmart website, "EcoSmart Fireplaces are fuelled by bioethanol, a renewable liquid fuel produced from agricultural by-products which burns clean - no smoke, no sparks, no fuss."
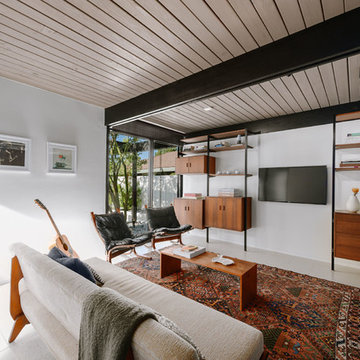
Photo of a mid-sized midcentury enclosed family room in Los Angeles with white walls, a wall-mounted tv and beige floor.
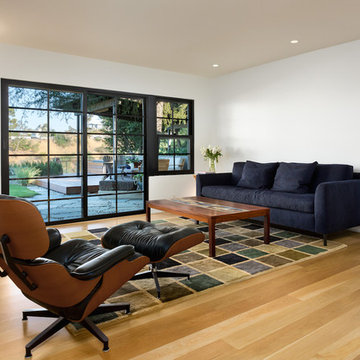
Den with view of canyon and rear yard deck. Photo by Clark Dugger. Furnishings by Susan Deneau Interior Design
This is an example of a mid-sized midcentury enclosed family room in Los Angeles with white walls, light hardwood floors, no fireplace and yellow floor.
This is an example of a mid-sized midcentury enclosed family room in Los Angeles with white walls, light hardwood floors, no fireplace and yellow floor.
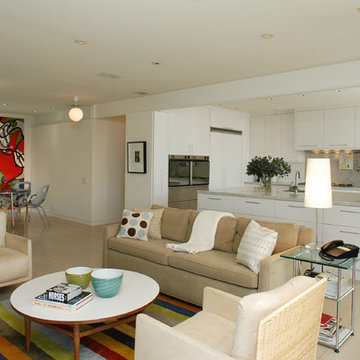
Carrera countertops with white laminate custom cabinets. Custom stainless steel bar counter supports and baleri italia counter stools. Open plan with kitchen at center, dining room at right, dinette at left, family room in the foreground and living room behind. Kitchen with integrated Viking 48" refrigerator/freezer, is adjacent to double side-by-side ovens and warming drawers.
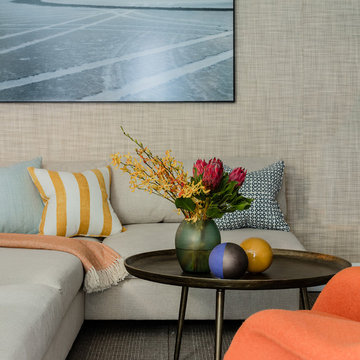
Photography by Michael J. Lee
This is an example of a large midcentury enclosed family room in Boston with a home bar, beige walls, medium hardwood floors and a wall-mounted tv.
This is an example of a large midcentury enclosed family room in Boston with a home bar, beige walls, medium hardwood floors and a wall-mounted tv.
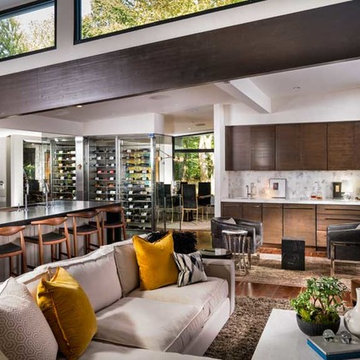
Historical Renovation
Objective: The homeowners asked us to join the project after partial demo and construction was in full
swing. Their desire was to significantly enlarge and update the charming mid-century modern home to
meet the needs of their joined families and frequent social gatherings. It was critical though that the
expansion be seamless between old and new, where one feels as if the home “has always been this
way”.
Solution: We created spaces within rooms that allowed family to gather and socialize freely or allow for
private conversations. As constant entertainers, the couple wanted easier access to their favorite wines
than having to go to the basement cellar. A custom glass and stainless steel wine cellar was created
where bottles seem to float in the space between the dining room and kitchen area.
A nineteen foot long island dominates the great room as well as any social gathering where it is
generally spread from end to end with food and surrounded by friends and family.
Aside of the master suite, three oversized bedrooms each with a large en suite bath provide plenty of
space for kids returning from college and frequent visits from friends and family.
A neutral color palette was chosen throughout to bring warmth into the space but not fight with the
clients’ collections of art, antique rugs and furnishings. Soaring ceiling, windows and huge sliding doors
bring the naturalness of the large wooded lot inside while lots of natural wood and stone was used to
further complement the outdoors and their love of nature.
Outside, a large ground level fire-pit surrounded by comfortable chairs is another favorite gathering
spot.

Mid-sized midcentury open concept family room in San Diego with white walls, cork floors, a standard fireplace, a metal fireplace surround, a concealed tv, grey floor and brick walls.
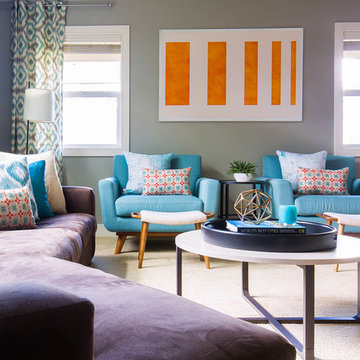
This client came with an existing sofa and wall colors but no idea what to do with the rest of the space. She loves color and pattern but was unsure how to use them. Together, we accented existing neutrals with eye-catching mid-century style chairs and chose shades of turquoise and tangerine to bring interest.
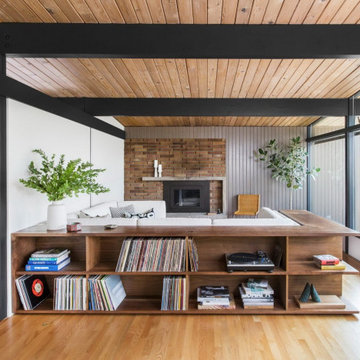
As part of the end goal to unify the space to create a seamless and cohesive atmosphere, structurally altering the client's home was integral. Removing a section of the wall at the deck door allowed us to open the living and dining spaces up to the kitchen. Custom-crafted shelving was inserted to enclose the modern couch and create a cozy atmosphere.
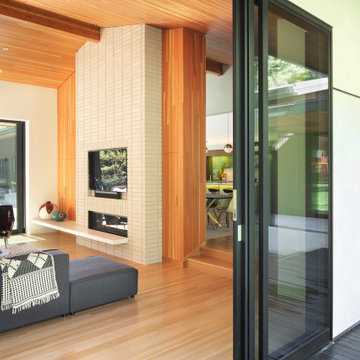
Family room just off the dining room and kitchen, opens to both courtyard with pool, and back yard.
Photo of a mid-sized midcentury open concept family room in Portland with white walls, medium hardwood floors, a standard fireplace, a brick fireplace surround, a wall-mounted tv, vaulted and wood walls.
Photo of a mid-sized midcentury open concept family room in Portland with white walls, medium hardwood floors, a standard fireplace, a brick fireplace surround, a wall-mounted tv, vaulted and wood walls.
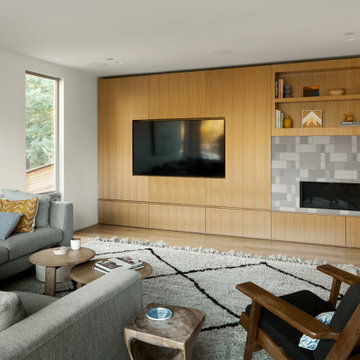
White oak panelling and cabinetry, clay tile accent for fireplace
Expansive midcentury open concept family room in San Francisco with white walls, medium hardwood floors, a ribbon fireplace and a tile fireplace surround.
Expansive midcentury open concept family room in San Francisco with white walls, medium hardwood floors, a ribbon fireplace and a tile fireplace surround.
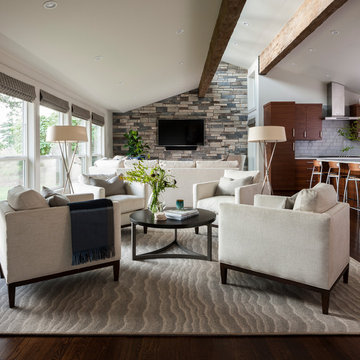
photos: John Granen Photography
Design ideas for an expansive midcentury open concept family room in Seattle with a home bar, white walls, dark hardwood floors, a wall-mounted tv, a standard fireplace and a brick fireplace surround.
Design ideas for an expansive midcentury open concept family room in Seattle with a home bar, white walls, dark hardwood floors, a wall-mounted tv, a standard fireplace and a brick fireplace surround.
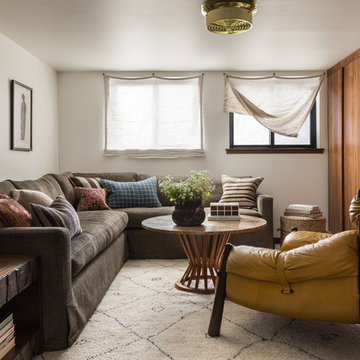
Haris Kenjar
Design ideas for a midcentury family room in Seattle with white walls and white floor.
Design ideas for a midcentury family room in Seattle with white walls and white floor.
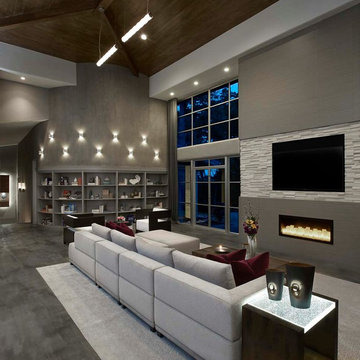
Design ideas for an expansive midcentury open concept family room in Detroit with grey walls, concrete floors, a corner fireplace, a tile fireplace surround, a built-in media wall and grey floor.
Midcentury Family Room Design Photos
1
