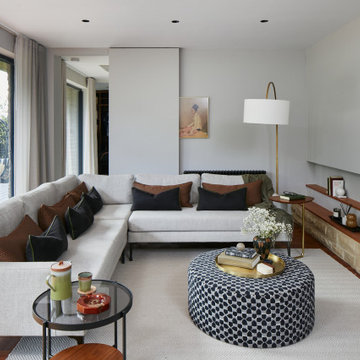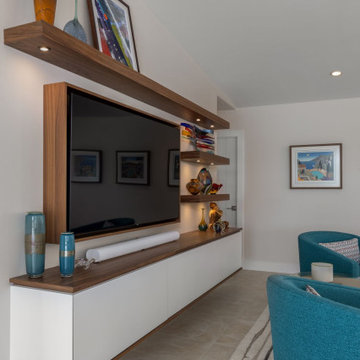Midcentury Family Room Design Photos with a Built-in Media Wall
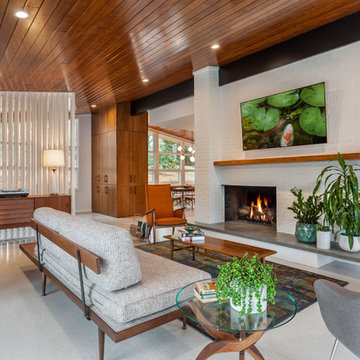
This mid-century modern was a full restoration back to this home's former glory. The vertical grain fir ceilings were reclaimed, refinished, and reinstalled. The floors were a special epoxy blend to imitate terrazzo floors that were so popular during this period. Reclaimed light fixtures, hardware, and appliances put the finishing touches on this remodel.
Photo credit - Inspiro 8 Studios
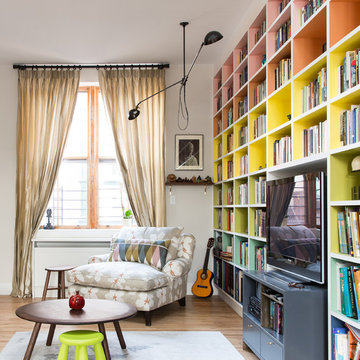
Photo by Alice Gao
Photo of a midcentury family room in New York with a library, grey walls, medium hardwood floors and a built-in media wall.
Photo of a midcentury family room in New York with a library, grey walls, medium hardwood floors and a built-in media wall.
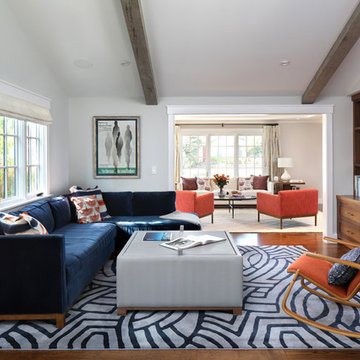
Large midcentury family room in San Francisco with no fireplace, a built-in media wall, grey walls and dark hardwood floors.
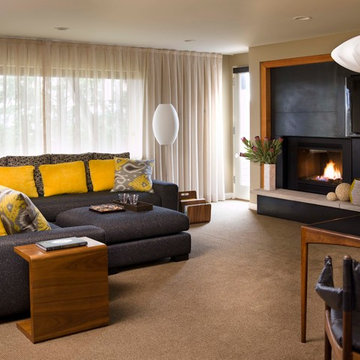
Deering Design Studio, Inc.
Midcentury family room in Seattle with carpet, a standard fireplace, a metal fireplace surround and a built-in media wall.
Midcentury family room in Seattle with carpet, a standard fireplace, a metal fireplace surround and a built-in media wall.
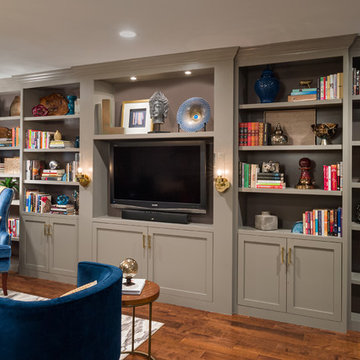
This family room went from ultra shabby to super chic! Before the renovation the floors were a worn, dated parquet. We replaced the parquet flooring with a warm chocolate glazed birch hardwood. The fireplace surround was a dreary white painted brick which we refaced with a copper metallic porcelain tile. The preexisting built-ins were completely demolished as they were oversized and out of date. We designed more contemporary and functional custom built-ins for the space, adding some square footage to the room as well. The textures in the room-dark wood, copper toned tile, plush velvet and soft leather-all contribute to the warm and cozy feel of the space.
Photographer: Paul S. Bartholomew

Le film culte de 1955 avec Cary Grant et Grace Kelly "To Catch a Thief" a été l'une des principales source d'inspiration pour la conception de cet appartement glamour en duplex près de Milan. Le Studio Catoir a eu carte blanche pour la conception et l'esthétique de l'appartement. Tous les meubles, qu'ils soient amovibles ou intégrés, sont signés Studio Catoir, la plupart sur mesure, de même que les cheminées, la menuiserie, les poignées de porte et les tapis. Un appartement plein de caractère et de personnalité, avec des touches ludiques et des influences rétro dans certaines parties de l'appartement.
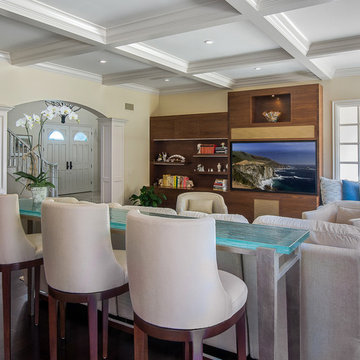
They needed new custom cabinetry to accommodate their new 75" flat screen so we worked with the cabinetry and AV vendors to design a unit that would encompass all of the AV plus display and storage extending all the way to the window seat.
The clients also wanted to be able to eat dinner in the room while watching TV but there was no room for a regular dining table so we designed a custom silver leaf bar table to sit behind the sectional with a custom 1 1/2" Thinkglass art glass top.
We designed a new coffered ceiling with lighting in each bay. And built out the fireplace with dimensional tile to the ceiling.
The color scheme was kept intentionally monochromatic to show off the different textures with the only color being touches of blue in the pillows and accessories to pick up the art glass.
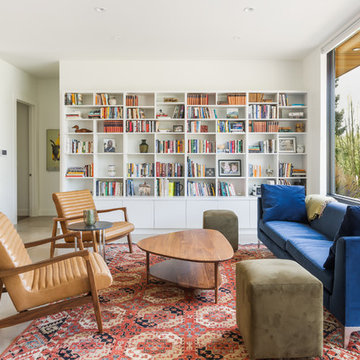
Design ideas for a midcentury open concept family room in Denver with a library, white walls, no fireplace, beige floor and a built-in media wall.
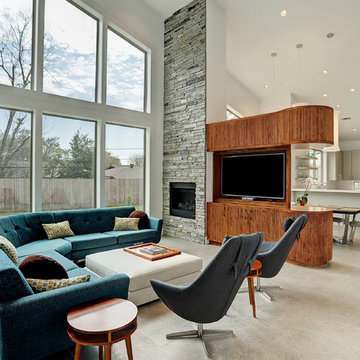
Design ideas for a midcentury open concept family room in Houston with white walls, a ribbon fireplace, a stone fireplace surround, a built-in media wall and beige floor.
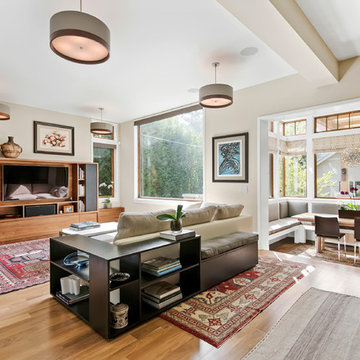
Morgante Wilson Architects designed a custom wrap around bookcase with storage bench to hug the sectional. Pendants from Tech Lighting help anchor the Family Room.
Jim Tschetter Photography
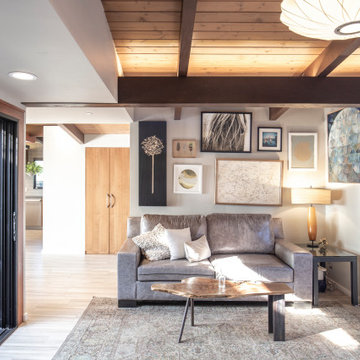
Inspiration for a midcentury open concept family room in Orange County with porcelain floors and a built-in media wall.
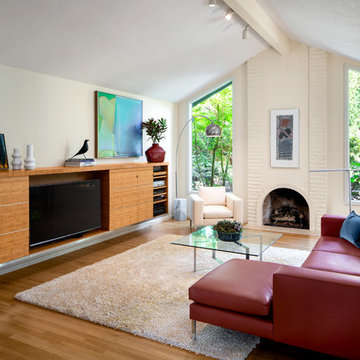
Photo of a midcentury family room in Portland with beige walls, medium hardwood floors, a standard fireplace, a brick fireplace surround and a built-in media wall.
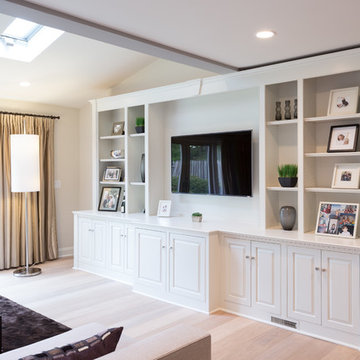
This built-in entertainment center is a perfect focal point for any family room. With bookshelves, storage and a perfect fit for your TV, there is nothing else you need besides some family photos to complete the look.
Blackstock Photography
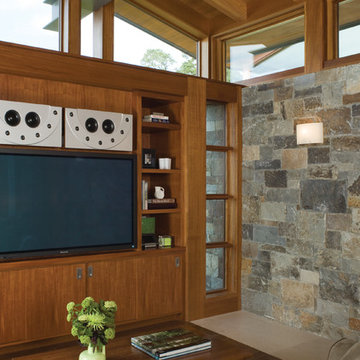
Midcentury family room in San Francisco with medium hardwood floors and a built-in media wall.
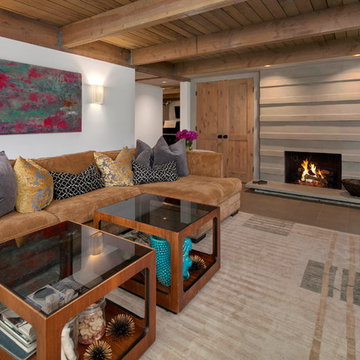
Design ideas for a mid-sized midcentury open concept family room in Seattle with a game room, white walls, ceramic floors, a standard fireplace, a concrete fireplace surround and a built-in media wall.
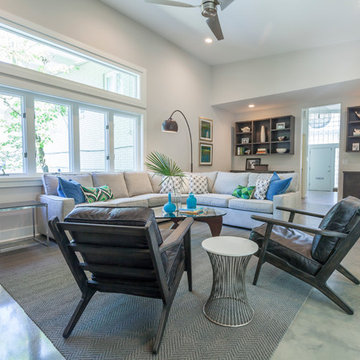
Custom built-ins for the media equipment and storage were provided by The Master's Touch.
Photo of a mid-sized midcentury open concept family room in Wilmington with grey walls, concrete floors, a stone fireplace surround and a built-in media wall.
Photo of a mid-sized midcentury open concept family room in Wilmington with grey walls, concrete floors, a stone fireplace surround and a built-in media wall.
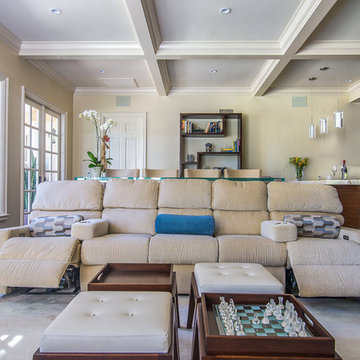
The client wanted to update her tired, dated family room. They had grown accustomed to having reclining seats so one challenge was to create a new reclining sectional that looked fresh and contemporary. This one has three reclining seats plus convenient USB ports.
The wood is a flat-cut walnut, run horizontally. The bar was redesigned in the same wood with onyx countertops. The open shelves are embedded with LED lighting.
The clients also wanted to be able to eat dinner in the room while watching TV but there was no room for a regular dining table so we designed a custom silver leaf bar table to sit behind the sectional with a custom 1 1/2" Thinkglass art glass top.
We also designed a custom walnut display unit for the clients books and collectibles as well as four cocktail table /ottomans that can easily be rearranged to allow for the recliners.
New dark wood floors were installed and a custom wool and silk area rug was designed that ties all the pieces together.
We designed a new coffered ceiling with lighting in each bay. And built out the fireplace with dimensional tile to the ceiling.
The color scheme was kept intentionally monochromatic to show off the different textures with the only color being touches of blue in the pillows and accessories to pick up the art glass.
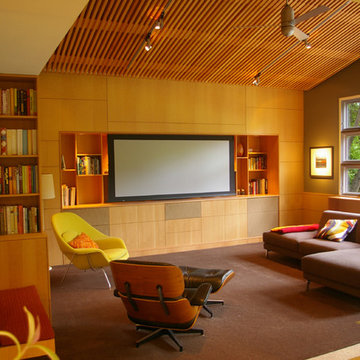
Renovation of existing family room, custom built-in cabinetry for TV, drop down movie screen and books. A new articulated ceiling along with wall panels, a bench and other storage was designed as well.
Midcentury Family Room Design Photos with a Built-in Media Wall
1
