Midcentury Family Room Design Photos with a Tile Fireplace Surround
Refine by:
Budget
Sort by:Popular Today
1 - 20 of 240 photos
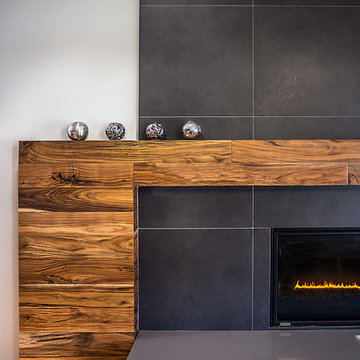
Photography Anna Zagorodna
Photo of a mid-sized midcentury open concept family room in Richmond with grey walls, medium hardwood floors, a standard fireplace, a tile fireplace surround and brown floor.
Photo of a mid-sized midcentury open concept family room in Richmond with grey walls, medium hardwood floors, a standard fireplace, a tile fireplace surround and brown floor.
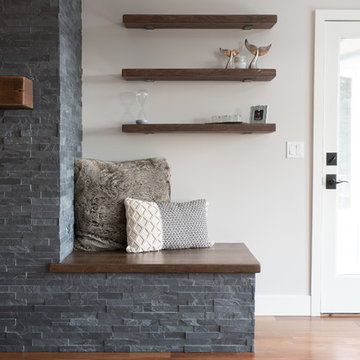
Jeff Beck Photography
Design ideas for a large midcentury open concept family room in Seattle with white walls, dark hardwood floors, a standard fireplace, a tile fireplace surround, a concealed tv and brown floor.
Design ideas for a large midcentury open concept family room in Seattle with white walls, dark hardwood floors, a standard fireplace, a tile fireplace surround, a concealed tv and brown floor.

Family room with fireplace, shelving on both sides of fireplace, wider plank hardwood floors, vibrant tile on fireplace.
Photo of a mid-sized midcentury open concept family room in Las Vegas with white walls, medium hardwood floors, a standard fireplace and a tile fireplace surround.
Photo of a mid-sized midcentury open concept family room in Las Vegas with white walls, medium hardwood floors, a standard fireplace and a tile fireplace surround.

Mid-Century Modern Bathroom
Inspiration for a mid-sized midcentury enclosed family room in Minneapolis with white walls, carpet, a wood stove, a tile fireplace surround, a wall-mounted tv and grey floor.
Inspiration for a mid-sized midcentury enclosed family room in Minneapolis with white walls, carpet, a wood stove, a tile fireplace surround, a wall-mounted tv and grey floor.
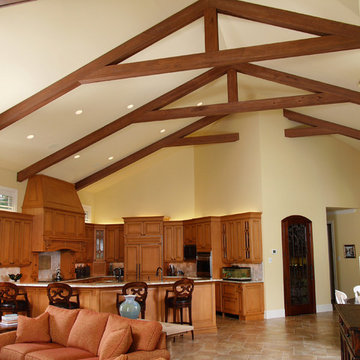
Inspiration for a large midcentury open concept family room in Miami with a standard fireplace, yellow walls, ceramic floors and a tile fireplace surround.
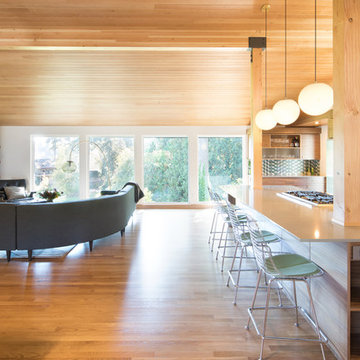
Winner of the 2018 Tour of Homes Best Remodel, this whole house re-design of a 1963 Bennet & Johnson mid-century raised ranch home is a beautiful example of the magic we can weave through the application of more sustainable modern design principles to existing spaces.
We worked closely with our client on extensive updates to create a modernized MCM gem.
Extensive alterations include:
- a completely redesigned floor plan to promote a more intuitive flow throughout
- vaulted the ceilings over the great room to create an amazing entrance and feeling of inspired openness
- redesigned entry and driveway to be more inviting and welcoming as well as to experientially set the mid-century modern stage
- the removal of a visually disruptive load bearing central wall and chimney system that formerly partitioned the homes’ entry, dining, kitchen and living rooms from each other
- added clerestory windows above the new kitchen to accentuate the new vaulted ceiling line and create a greater visual continuation of indoor to outdoor space
- drastically increased the access to natural light by increasing window sizes and opening up the floor plan
- placed natural wood elements throughout to provide a calming palette and cohesive Pacific Northwest feel
- incorporated Universal Design principles to make the home Aging In Place ready with wide hallways and accessible spaces, including single-floor living if needed
- moved and completely redesigned the stairway to work for the home’s occupants and be a part of the cohesive design aesthetic
- mixed custom tile layouts with more traditional tiling to create fun and playful visual experiences
- custom designed and sourced MCM specific elements such as the entry screen, cabinetry and lighting
- development of the downstairs for potential future use by an assisted living caretaker
- energy efficiency upgrades seamlessly woven in with much improved insulation, ductless mini splits and solar gain
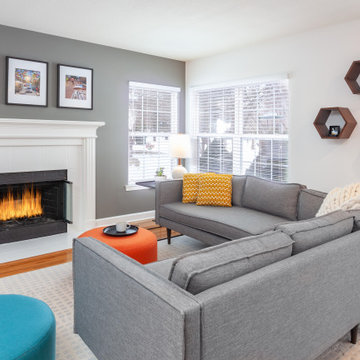
This is an example of a small midcentury open concept family room in Detroit with grey walls, medium hardwood floors, a standard fireplace, a tile fireplace surround, a freestanding tv and brown floor.
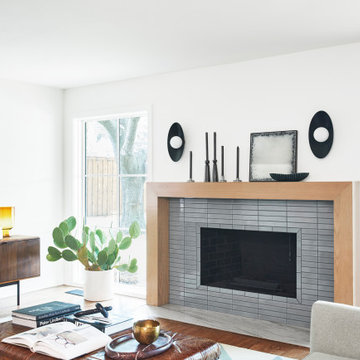
Inspiration for a mid-sized midcentury family room in Dallas with medium hardwood floors, a standard fireplace and a tile fireplace surround.
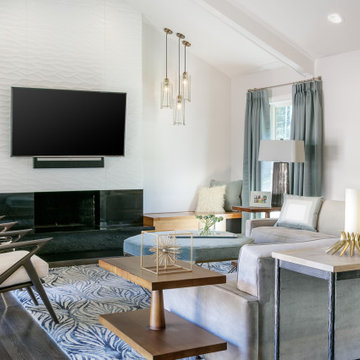
Inspiration for a large midcentury open concept family room in Kansas City with white walls, dark hardwood floors, a ribbon fireplace, a tile fireplace surround, a wall-mounted tv, brown floor and vaulted.
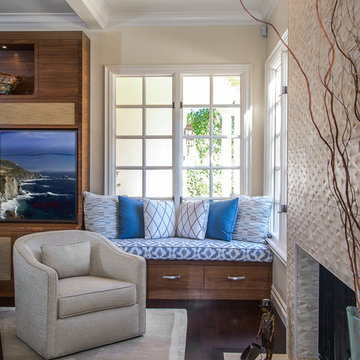
They needed new custom cabinetry to accommodate their new 75" flat screen so we worked with the cabinetry and AV vendors to design a unit that would encompass all of the AV plus display and storage extending all the way to the window seat.
We designed a new coffered ceiling with lighting in each bay. And built out the fireplace with dimensional tile to the ceiling.
The color scheme was kept intentionally monochromatic to show off the different textures with the only color being touches of blue in the pillows and accessories to pick up the art glass.
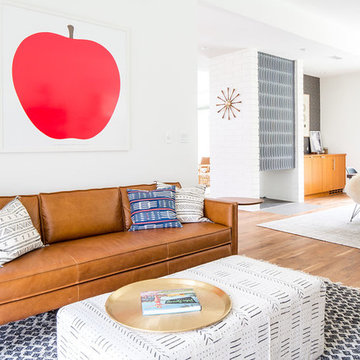
Marisa Vitale Photography
Midcentury open concept family room in Los Angeles with white walls, medium hardwood floors, a two-sided fireplace, a tile fireplace surround and brown floor.
Midcentury open concept family room in Los Angeles with white walls, medium hardwood floors, a two-sided fireplace, a tile fireplace surround and brown floor.
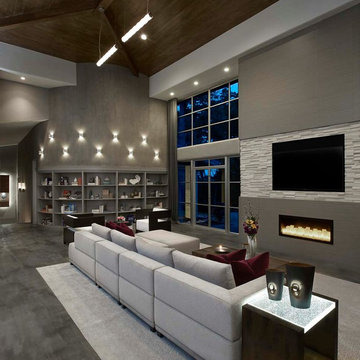
Design ideas for an expansive midcentury open concept family room in Detroit with grey walls, concrete floors, a corner fireplace, a tile fireplace surround, a built-in media wall and grey floor.
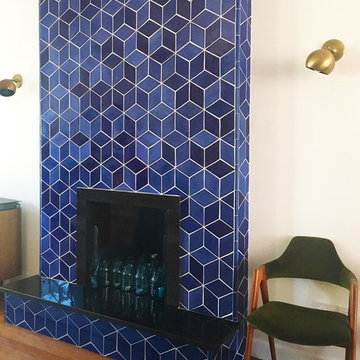
Midcentury family room in Minneapolis with white walls, light hardwood floors, a standard fireplace and a tile fireplace surround.
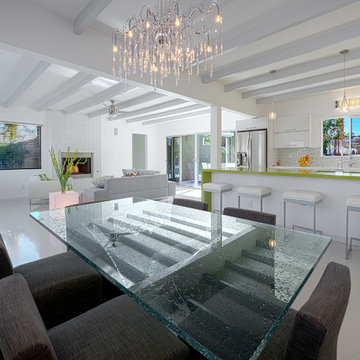
Ketchum Photography
Large midcentury open concept family room in Other with white walls, a standard fireplace, a tile fireplace surround and no tv.
Large midcentury open concept family room in Other with white walls, a standard fireplace, a tile fireplace surround and no tv.
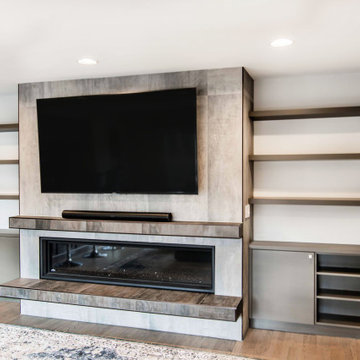
This beautiful ribbon fireplace remodel brings a new life to the family room. Originally this room was extremely cold and unused and now it is a space to relax and warm up with family and friends. Custom shelving surrounds the sides of the fireplace and frames the wall mounted TV. The fireplace itself has adjustable lights inside that can change to any color.
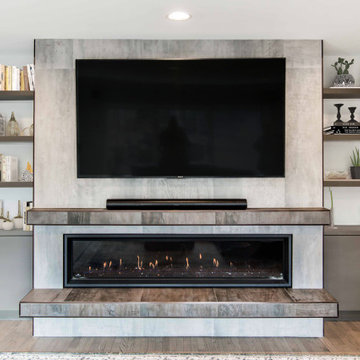
This beautiful ribbon fireplace remodel brings a new life to the family room. Originally this room was extremely cold and unused and now it is a space to relax and warm up with family and friends. Custom shelving surrounds the sides of the fireplace and frames the wall mounted TV. The fireplace itself has adjustable lights inside that can change to any color.
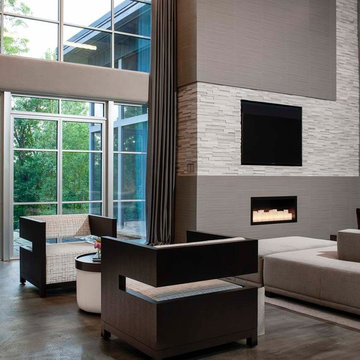
Inspiration for an expansive midcentury open concept family room in Detroit with grey walls, concrete floors, a corner fireplace, a tile fireplace surround, a built-in media wall and grey floor.
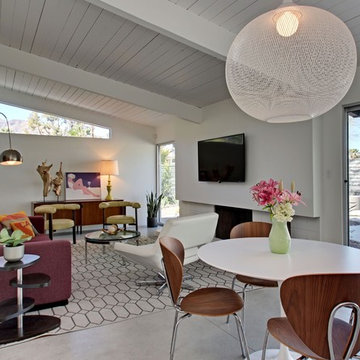
Peak Photog
Photo of a mid-sized midcentury open concept family room in Los Angeles with white walls, concrete floors, a standard fireplace, a tile fireplace surround and a wall-mounted tv.
Photo of a mid-sized midcentury open concept family room in Los Angeles with white walls, concrete floors, a standard fireplace, a tile fireplace surround and a wall-mounted tv.
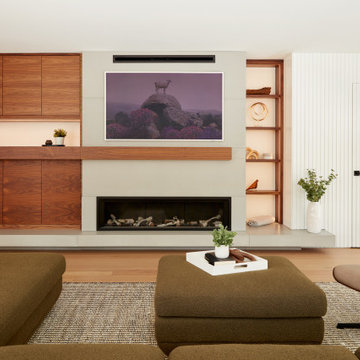
An inviting mid-century modern family room graced by a custom walnut wall mantel, designed with a media cabinet and open display shelving. This multifunctional wall accommodates open display cabinets and a media cabinet, with a sleek touch-and-release hardware system for a clean, modern look.
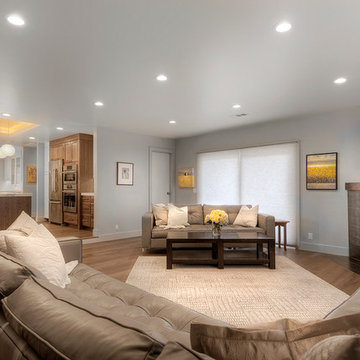
Amazing Los Gatos Kitchen Transformation~ This ranch home got gorgeous for a growing family of four. The homeowners desired an updated mid century vibe styled with walnut cabinetry, contemporary counters and appliances and clean open spaces with pops of color and incredible lighting.
Midcentury Family Room Design Photos with a Tile Fireplace Surround
1