Midcentury Family Room Design Photos with Grey Floor
Refine by:
Budget
Sort by:Popular Today
1 - 20 of 232 photos
Item 1 of 3
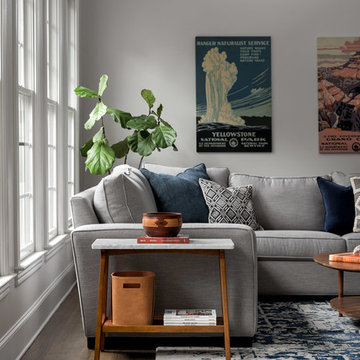
Morgan Nowland
This is an example of a mid-sized midcentury open concept family room in Nashville with grey walls, dark hardwood floors and grey floor.
This is an example of a mid-sized midcentury open concept family room in Nashville with grey walls, dark hardwood floors and grey floor.
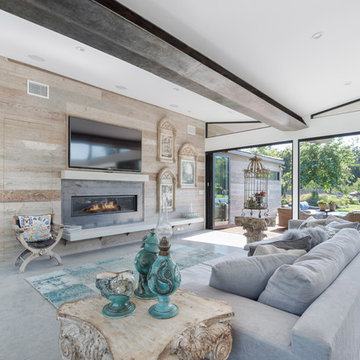
Large midcentury open concept family room in Los Angeles with concrete floors, a ribbon fireplace, a wall-mounted tv and grey floor.

Everywhere you look in this home, there is a surprise to be had and a detail that was worth preserving. One of the more iconic interior features was this original copper fireplace shroud that was beautifully restored back to it's shiny glory. The sofa was custom made to fit "just so" into the drop down space/ bench wall separating the family room from the dining space. Not wanting to distract from the design of the space by hanging TV on the wall - there is a concealed projector and screen that drop down from the ceiling when desired. Flooded with natural light from both directions from the original sliding glass doors - this home glows day and night - by sunlight or firelight.
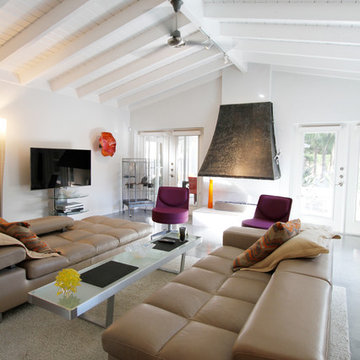
Inspiration for a large midcentury open concept family room in Tampa with white walls, concrete floors, a two-sided fireplace, a wall-mounted tv and grey floor.

Mid-Century Modern Bathroom
Design ideas for a mid-sized midcentury family room in Minneapolis with white walls, carpet, a wood stove, a tile fireplace surround, a wall-mounted tv and grey floor.
Design ideas for a mid-sized midcentury family room in Minneapolis with white walls, carpet, a wood stove, a tile fireplace surround, a wall-mounted tv and grey floor.
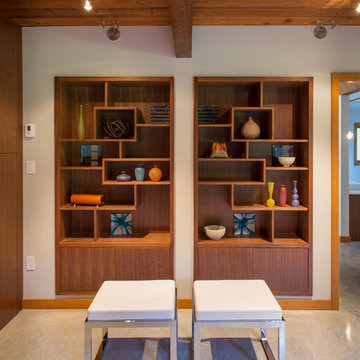
Design ideas for a mid-sized midcentury open concept family room in Vancouver with white walls, concrete floors and grey floor.
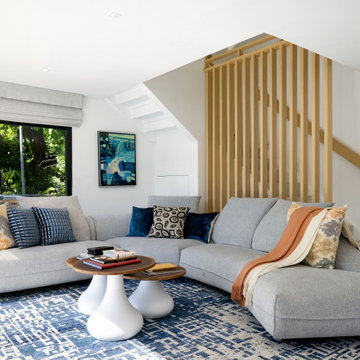
Inspiration for a midcentury family room in Miami with white walls, concrete floors and grey floor.
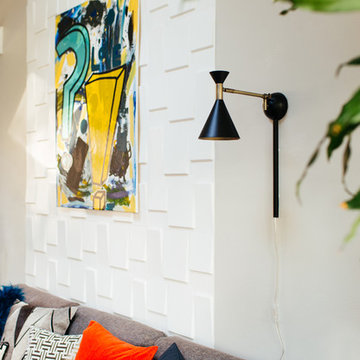
Inspiration for a mid-sized midcentury open concept family room in New York with grey walls, carpet, no fireplace, no tv and grey floor.
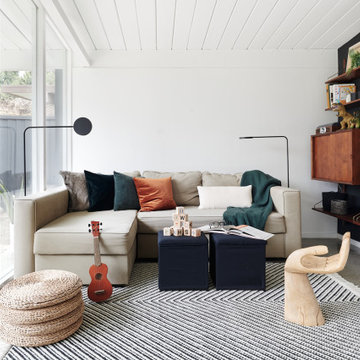
Inspiration for a midcentury open concept family room in San Francisco with white walls, concrete floors, grey floor and timber.
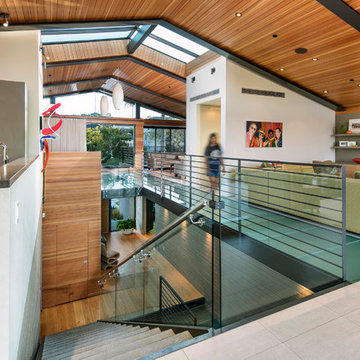
The space is configured as a loft-like modern treehouse with an inverted floorplan, positioning the primary living spaces on the top floor for maximum light exposure.
Photo: Jim Bartsch

A redirected entry created this special lounge space that is cozy and very retro, designed by Kennedy Cole Interior Design
Small midcentury open concept family room in Orange County with concrete floors, a brick fireplace surround, grey floor and exposed beam.
Small midcentury open concept family room in Orange County with concrete floors, a brick fireplace surround, grey floor and exposed beam.
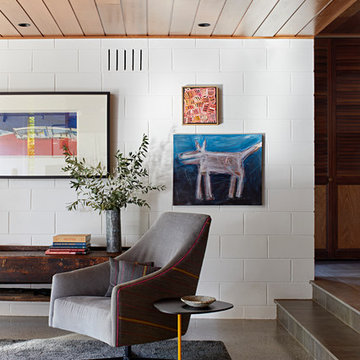
Tatjana Plitt
This is an example of a mid-sized midcentury open concept family room in Melbourne with white walls, concrete floors and grey floor.
This is an example of a mid-sized midcentury open concept family room in Melbourne with white walls, concrete floors and grey floor.
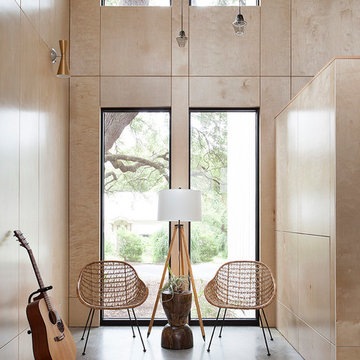
Photo: Ryann Ford Photography
Photo of a midcentury family room in Austin with a music area, concrete floors and grey floor.
Photo of a midcentury family room in Austin with a music area, concrete floors and grey floor.
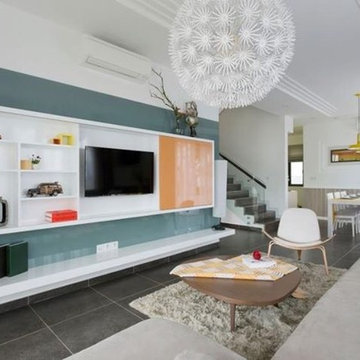
Design ideas for a large midcentury open concept family room in New York with white walls, slate floors, no fireplace, a wall-mounted tv and grey floor.
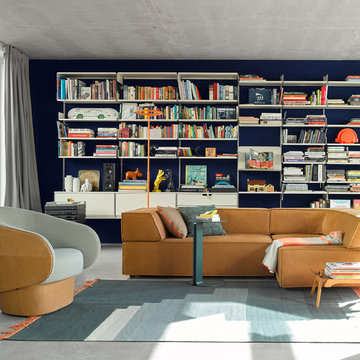
Mid-sized midcentury enclosed family room in Stuttgart with a library, blue walls, concrete floors, no fireplace, no tv and grey floor.
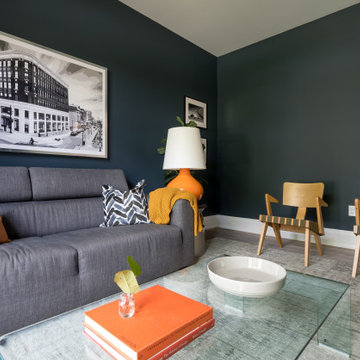
This modern home was completely open concept so it was great to create a room at the front of the house that could be used as a media room for the kids. We had custom draperies made, chose dark moody walls and some black and white photography for art. This space is comfortable and stylish and functions well for this family of four.
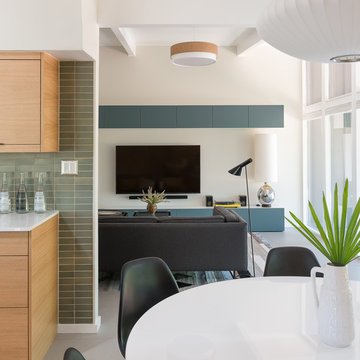
Matt Vacca
Mid-sized midcentury open concept family room in Phoenix with white walls, porcelain floors, no fireplace, a wall-mounted tv and grey floor.
Mid-sized midcentury open concept family room in Phoenix with white walls, porcelain floors, no fireplace, a wall-mounted tv and grey floor.
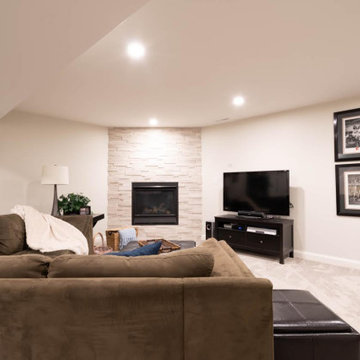
Photo of a mid-sized midcentury enclosed family room in Calgary with grey walls, carpet, a corner fireplace, a stone fireplace surround, a freestanding tv and grey floor.
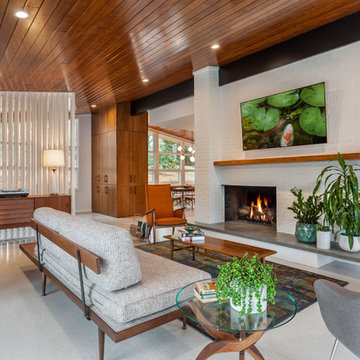
This mid-century modern was a full restoration back to this home's former glory. The vertical grain fir ceilings were reclaimed, refinished, and reinstalled. The floors were a special epoxy blend to imitate terrazzo floors that were so popular during this period. Reclaimed light fixtures, hardware, and appliances put the finishing touches on this remodel.
Photo credit - Inspiro 8 Studios
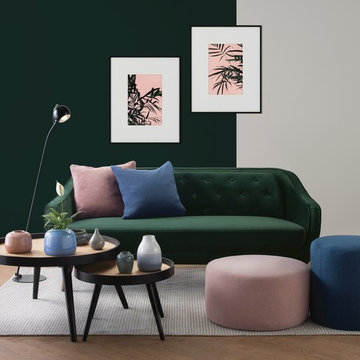
This is an example of a small midcentury family room in Brisbane with white walls, carpet, a standard fireplace, a tile fireplace surround and grey floor.
Midcentury Family Room Design Photos with Grey Floor
1