Midcentury Foyer Design Ideas

This is an example of a mid-sized midcentury foyer in Sydney with yellow walls, light hardwood floors, a single front door, a gray front door and brown floor.

New Generation MCM
Location: Lake Oswego, OR
Type: Remodel
Credits
Design: Matthew O. Daby - M.O.Daby Design
Interior design: Angela Mechaley - M.O.Daby Design
Construction: Oregon Homeworks
Photography: KLIK Concepts
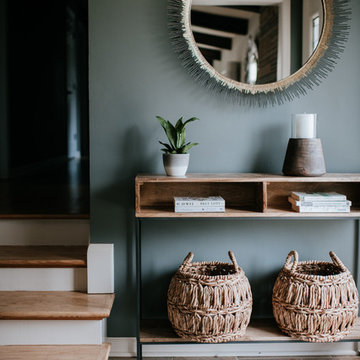
Amanda Marie Studio
Inspiration for a midcentury foyer in Minneapolis with blue walls and multi-coloured floor.
Inspiration for a midcentury foyer in Minneapolis with blue walls and multi-coloured floor.
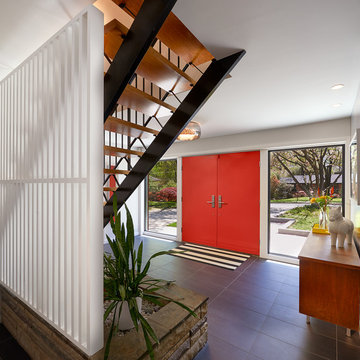
Anice Hoachlander, Hoachlander Davis Photography
Photo of a large midcentury foyer in DC Metro with grey walls, slate floors, a double front door, a red front door and grey floor.
Photo of a large midcentury foyer in DC Metro with grey walls, slate floors, a double front door, a red front door and grey floor.
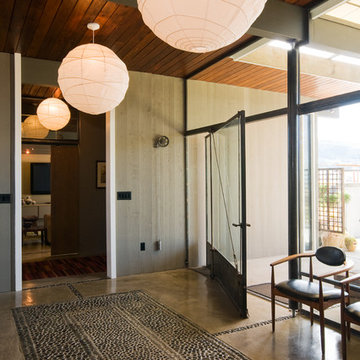
Photo of a midcentury foyer in Other with concrete floors, a pivot front door and a glass front door.
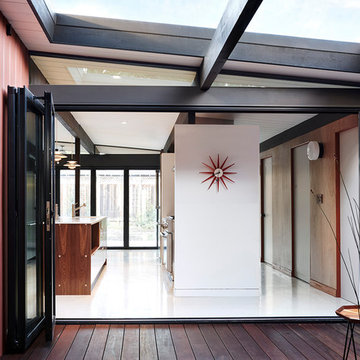
Jean Bai, Konstrukt Photo
This is an example of a small midcentury foyer in San Francisco with red walls, vinyl floors, a glass front door and white floor.
This is an example of a small midcentury foyer in San Francisco with red walls, vinyl floors, a glass front door and white floor.
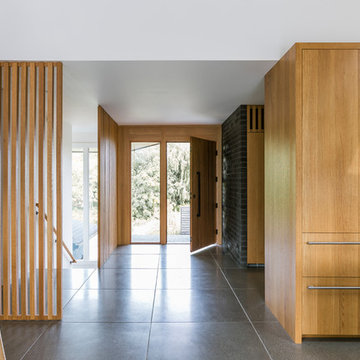
Photo credit: Rafael Soldi
Midcentury foyer in Seattle with white walls, a single front door, a medium wood front door and grey floor.
Midcentury foyer in Seattle with white walls, a single front door, a medium wood front door and grey floor.
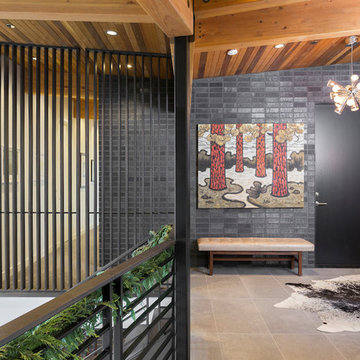
Entry from hallway overlooking living room
Built Photo
Large midcentury foyer in Portland with white walls, porcelain floors, a double front door, a dark wood front door and grey floor.
Large midcentury foyer in Portland with white walls, porcelain floors, a double front door, a dark wood front door and grey floor.
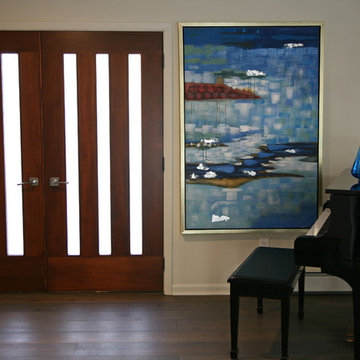
This new front entry door fits well with the midcentury remodeling project. Everything was a complete gutted and remodeled from end to end on Lake Geneva. Jorndt Fahey re-built the home with a new mid-century appeal. The homeowners are empty nesters and were looking for sprawling ranch to entertain and keep family coming back year after year.
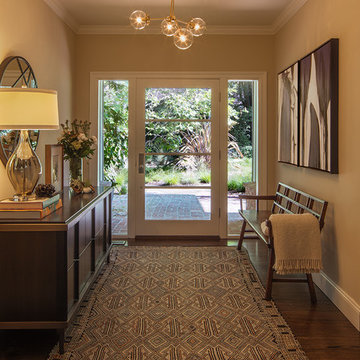
Featuring a vintage Danish rug from Tony Kitz Gallery in San Francisco.
We replaced the old, traditional, wooden door with this new glass door and panels, opening up the space and bringing in natural light, while also framing the beautiful landscaping by our colleague, Suzanne Arca (www.suzannearcadesign.com). New modern-era inspired lighting adds panache, flanked by the new Dutton Brown blown-glass and brass chandelier lighting and artfully-round Bradley mirror.
Photo Credit: Eric Rorer

Design ideas for a large midcentury foyer in Sacramento with blue walls, light hardwood floors, a single front door, a blue front door, brown floor and exposed beam.
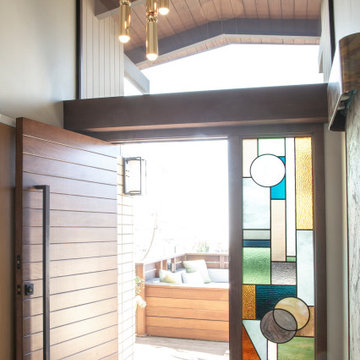
coastal home, natural materials, newport beach, pop of color, stained glass window, tranquil, warm
Midcentury foyer in Orange County with light hardwood floors, a pivot front door, a dark wood front door, grey walls and beige floor.
Midcentury foyer in Orange County with light hardwood floors, a pivot front door, a dark wood front door, grey walls and beige floor.

As you enter this home you are greeted with a white chevron shiplap wall feature and matte black horizontal railings climbing this staircase.
Small midcentury foyer in Edmonton with white walls, light hardwood floors, a single front door and planked wall panelling.
Small midcentury foyer in Edmonton with white walls, light hardwood floors, a single front door and planked wall panelling.
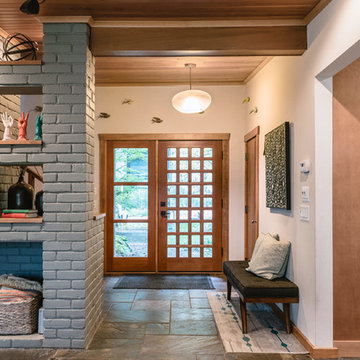
Design ideas for a mid-sized midcentury foyer in Detroit with white walls, slate floors, a single front door, a medium wood front door and blue floor.
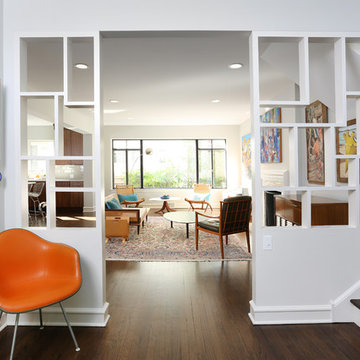
Some elements of the original home were preserved, including this room divider, which artistically separates the foyer from the living room.
This is an example of a large midcentury foyer in Chicago with white walls and medium hardwood floors.
This is an example of a large midcentury foyer in Chicago with white walls and medium hardwood floors.
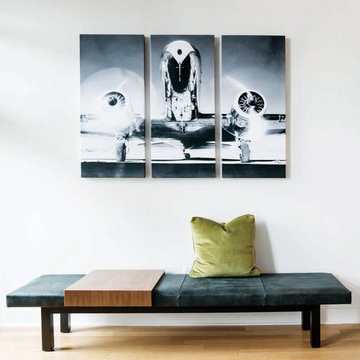
Shannon Fontaine
Inspiration for a large midcentury foyer in Nashville with white walls, bamboo floors and a single front door.
Inspiration for a large midcentury foyer in Nashville with white walls, bamboo floors and a single front door.

Entry details preserved from this fabulous brass hardware to the wrap around stone of the fireplace...add plants (everything is better with plants), vintage furniture, and a flavor for art....voila!!!!

Design ideas for a large midcentury foyer in St Louis with white walls, ceramic floors, a double front door, a black front door, white floor and exposed beam.
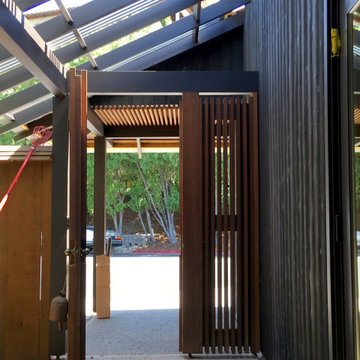
We are just showing details now as this project is slowly coming together, We will show more after completion.
This is a renovation of what was already a lovely, albeit tired Japanese mid-century home on Richardson's Bay near SF.
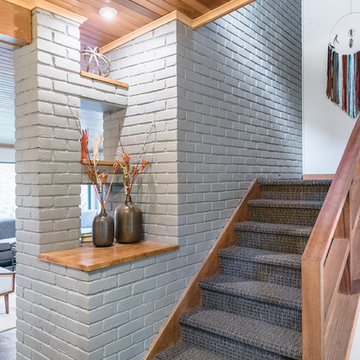
Mid-sized midcentury foyer in Detroit with white walls, slate floors, a single front door, a medium wood front door and blue floor.
Midcentury Foyer Design Ideas
1