Midcentury Galley Kitchen Design Ideas
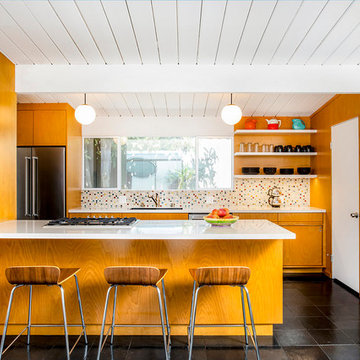
Inspiration for a mid-sized midcentury galley open plan kitchen in Los Angeles with an undermount sink, flat-panel cabinets, multi-coloured splashback, stainless steel appliances, a peninsula, black floor, white benchtop, medium wood cabinets, mosaic tile splashback, slate floors and quartz benchtops.
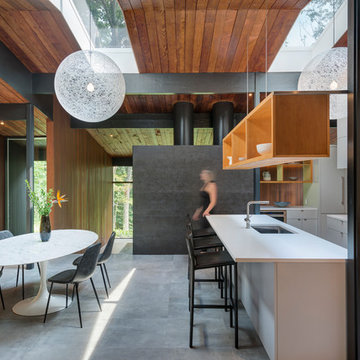
Flavin Architects was chosen for the renovation due to their expertise with Mid-Century-Modern and specifically Henry Hoover renovations. Respect for the integrity of the original home while accommodating a modern family’s needs is key. Practical updates like roof insulation, new roofing, and radiant floor heat were combined with sleek finishes and modern conveniences. Photo by: Nat Rea Photography
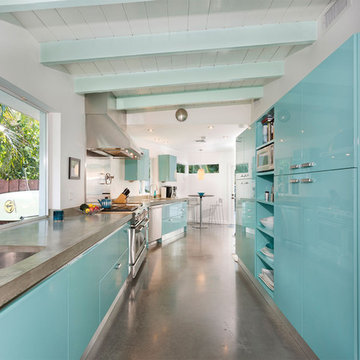
Kitchen
Design ideas for a mid-sized midcentury galley eat-in kitchen in Miami with an undermount sink, flat-panel cabinets, turquoise cabinets, concrete benchtops, concrete floors, grey floor, grey benchtop, stainless steel appliances and no island.
Design ideas for a mid-sized midcentury galley eat-in kitchen in Miami with an undermount sink, flat-panel cabinets, turquoise cabinets, concrete benchtops, concrete floors, grey floor, grey benchtop, stainless steel appliances and no island.
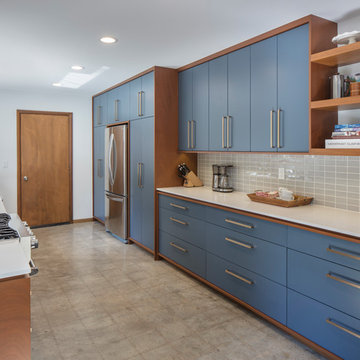
Bob Greenspan
Inspiration for a mid-sized midcentury galley eat-in kitchen in Kansas City with an undermount sink, flat-panel cabinets, blue cabinets, quartz benchtops, grey splashback, porcelain splashback, stainless steel appliances, concrete floors, with island and grey floor.
Inspiration for a mid-sized midcentury galley eat-in kitchen in Kansas City with an undermount sink, flat-panel cabinets, blue cabinets, quartz benchtops, grey splashback, porcelain splashback, stainless steel appliances, concrete floors, with island and grey floor.
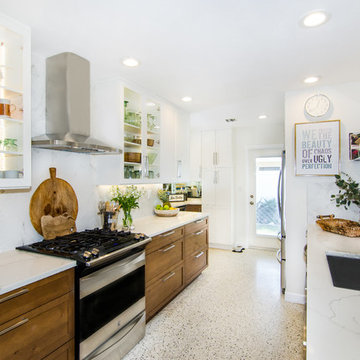
Mid-sized midcentury galley kitchen pantry in Miami with an undermount sink, shaker cabinets, medium wood cabinets, quartz benchtops, white splashback, porcelain splashback, stainless steel appliances, terrazzo floors, no island and multi-coloured floor.
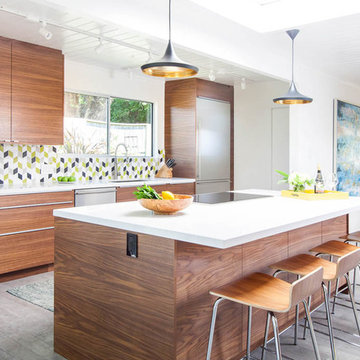
John Shum, Destination Eichler
Mid-sized midcentury galley open plan kitchen in San Francisco with an undermount sink, flat-panel cabinets, medium wood cabinets, quartz benchtops, multi-coloured splashback, ceramic splashback, stainless steel appliances, ceramic floors, with island and grey floor.
Mid-sized midcentury galley open plan kitchen in San Francisco with an undermount sink, flat-panel cabinets, medium wood cabinets, quartz benchtops, multi-coloured splashback, ceramic splashback, stainless steel appliances, ceramic floors, with island and grey floor.

Matt Vacca
This is an example of a mid-sized midcentury galley open plan kitchen in Phoenix with an undermount sink, flat-panel cabinets, medium wood cabinets, quartz benchtops, green splashback, ceramic splashback, stainless steel appliances, porcelain floors, with island and grey floor.
This is an example of a mid-sized midcentury galley open plan kitchen in Phoenix with an undermount sink, flat-panel cabinets, medium wood cabinets, quartz benchtops, green splashback, ceramic splashback, stainless steel appliances, porcelain floors, with island and grey floor.
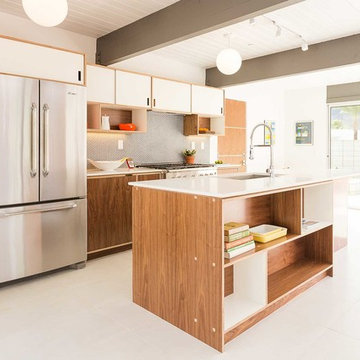
This is an example of a mid-sized midcentury galley open plan kitchen in Los Angeles with an undermount sink, flat-panel cabinets, white cabinets, stainless steel appliances, with island, white floor, quartz benchtops, grey splashback, mosaic tile splashback and porcelain floors.
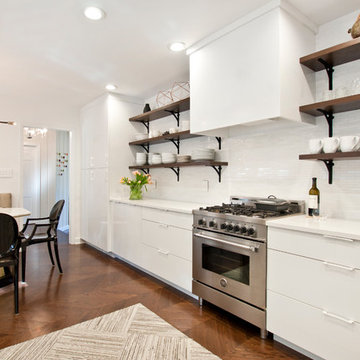
Designed by Terri Sears, Photography by Melissa Mills, Fabrics & Furniture by Lisa Zager
Mid-sized midcentury galley eat-in kitchen in Nashville with an undermount sink, flat-panel cabinets, white cabinets, quartz benchtops, white splashback, stone tile splashback, stainless steel appliances, dark hardwood floors and no island.
Mid-sized midcentury galley eat-in kitchen in Nashville with an undermount sink, flat-panel cabinets, white cabinets, quartz benchtops, white splashback, stone tile splashback, stainless steel appliances, dark hardwood floors and no island.
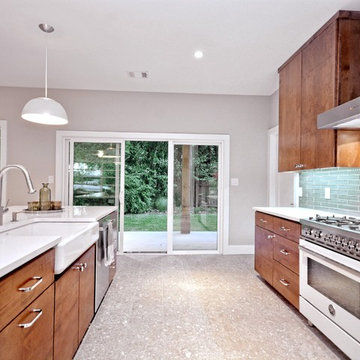
Inspiration for a mid-sized midcentury galley eat-in kitchen in Austin with a farmhouse sink, flat-panel cabinets, medium wood cabinets, quartzite benchtops, blue splashback, glass tile splashback, stainless steel appliances, porcelain floors and with island.
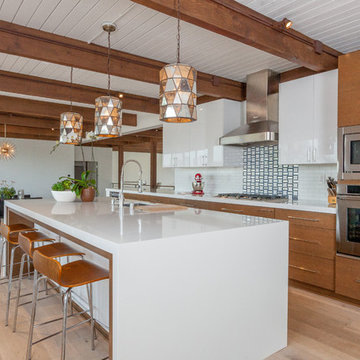
Beautiful, expansive Midcentury Modern family home located in Dover Shores, Newport Beach, California. This home was gutted to the studs, opened up to take advantage of its gorgeous views and designed for a family with young children. Every effort was taken to preserve the home's integral Midcentury Modern bones while adding the most functional and elegant modern amenities. Photos: David Cairns, The OC Image
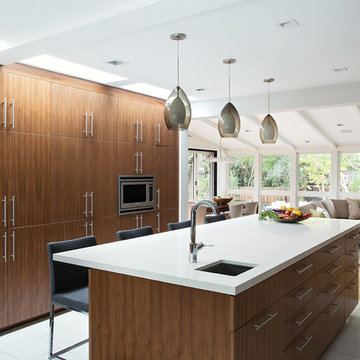
The owners of this property had been away from the Bay Area for many years, and looked forward to returning to an elegant mid-century modern house. The one they bought was anything but that. Faced with a “remuddled” kitchen from one decade, a haphazard bedroom / family room addition from another, and an otherwise disjointed and generally run-down mid-century modern house, the owners asked Klopf Architecture and Envision Landscape Studio to re-imagine this house and property as a unified, flowing, sophisticated, warm, modern indoor / outdoor living space for a family of five.
Opening up the spaces internally and from inside to out was the first order of business. The formerly disjointed eat-in kitchen with 7 foot high ceilings were opened up to the living room, re-oriented, and replaced with a spacious cook's kitchen complete with a row of skylights bringing light into the space. Adjacent the living room wall was completely opened up with La Cantina folding door system, connecting the interior living space to a new wood deck that acts as a continuation of the wood floor. People can flow from kitchen to the living / dining room and the deck seamlessly, making the main entertainment space feel at once unified and complete, and at the same time open and limitless.
Klopf opened up the bedroom with a large sliding panel, and turned what was once a large walk-in closet into an office area, again with a large sliding panel. The master bathroom has high windows all along one wall to bring in light, and a large wet room area for the shower and tub. The dark, solid roof structure over the patio was replaced with an open trellis that allows plenty of light, brightening the new deck area as well as the interior of the house.
All the materials of the house were replaced, apart from the framing and the ceiling boards. This allowed Klopf to unify the materials from space to space, running the same wood flooring throughout, using the same paint colors, and generally creating a consistent look from room to room. Located in Lafayette, CA this remodeled single-family house is 3,363 square foot, 4 bedroom, and 3.5 bathroom.
Klopf Architecture Project Team: John Klopf, AIA, Jackie Detamore, and Jeffrey Prose
Landscape Design: Envision Landscape Studio
Structural Engineer: Brian Dotson Consulting Engineers
Contractor: Kasten Builders
Photography ©2015 Mariko Reed
Staging: The Design Shop
Location: Lafayette, CA
Year completed: 2014
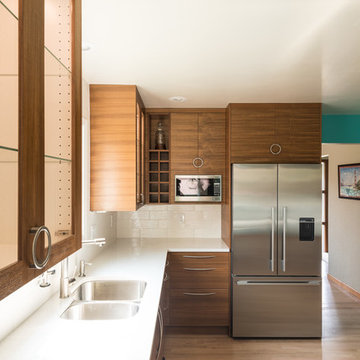
Some countertop microwaves come with trim kits to allow them to be built-in to the cabinet, but when they don't have that option, we simply make an extra panel which can be cut to fit, on site allowing the microwave to be integrated seamlessly into the cabinetry and freeing up precious countertop space.
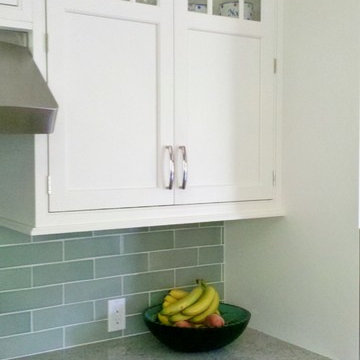
This midcentury home now has kitchen space that reflects a timeless look with storage efficiency, crafted styling and simplicity of color. Custom mullions are integrated into the door styling for creative display.
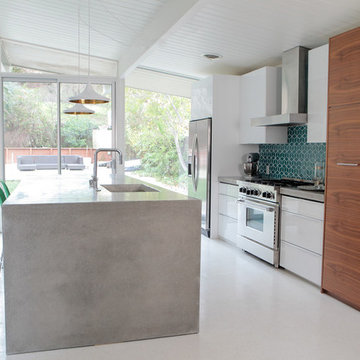
Destination Eichler
Design ideas for a mid-sized midcentury galley eat-in kitchen in San Francisco with an undermount sink, flat-panel cabinets, medium wood cabinets, concrete benchtops, blue splashback, ceramic splashback, stainless steel appliances, linoleum floors and with island.
Design ideas for a mid-sized midcentury galley eat-in kitchen in San Francisco with an undermount sink, flat-panel cabinets, medium wood cabinets, concrete benchtops, blue splashback, ceramic splashback, stainless steel appliances, linoleum floors and with island.
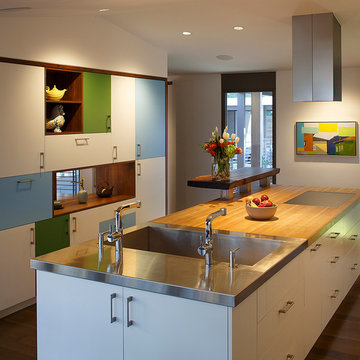
Eric Rorer
Inspiration for a large midcentury galley eat-in kitchen in San Francisco with an integrated sink, flat-panel cabinets, white cabinets, wood benchtops, white splashback, glass sheet splashback, stainless steel appliances, medium hardwood floors and with island.
Inspiration for a large midcentury galley eat-in kitchen in San Francisco with an integrated sink, flat-panel cabinets, white cabinets, wood benchtops, white splashback, glass sheet splashback, stainless steel appliances, medium hardwood floors and with island.
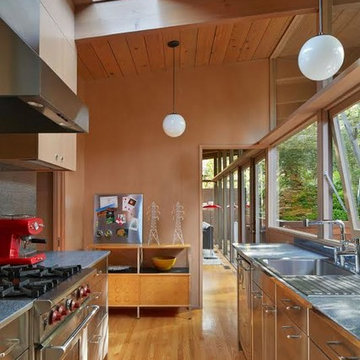
Douglas Fir wood paneling on walls and upper cabinets, lower cabinets are stainless steel. Globe pendant lights from Cedar & Moss, Douglas fir wood ceiling with skylight, clerestory windows and oak wood floors, in mid-century-modern home renovation in Berkeley, California - Photo by Bruce Damonte.
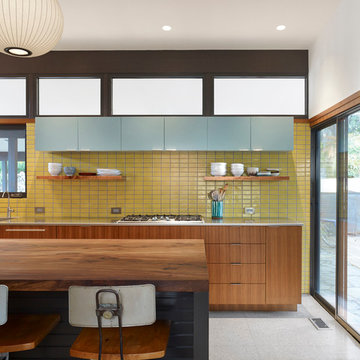
Whit Preston
Design ideas for a mid-sized midcentury galley kitchen in Austin with an integrated sink, flat-panel cabinets, medium wood cabinets, stainless steel benchtops, white splashback, with island and terrazzo floors.
Design ideas for a mid-sized midcentury galley kitchen in Austin with an integrated sink, flat-panel cabinets, medium wood cabinets, stainless steel benchtops, white splashback, with island and terrazzo floors.
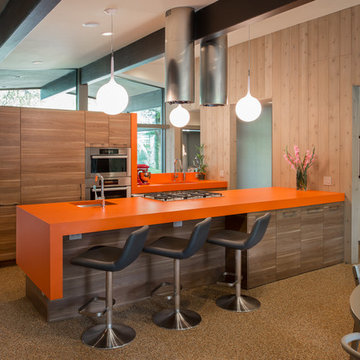
ArcherShot Photography
Inspiration for a midcentury galley eat-in kitchen in Austin with an undermount sink, flat-panel cabinets, medium wood cabinets, stainless steel appliances and orange benchtop.
Inspiration for a midcentury galley eat-in kitchen in Austin with an undermount sink, flat-panel cabinets, medium wood cabinets, stainless steel appliances and orange benchtop.
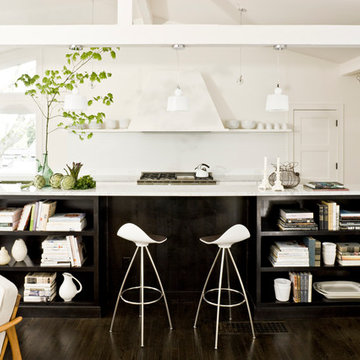
The main floor’s cramped, enclosed living areas were replaced with a bright, airy great room and an open kitchen. The master bath was relocated to the back of the house, where it now opens to a lovely garden.
Midcentury Galley Kitchen Design Ideas
2