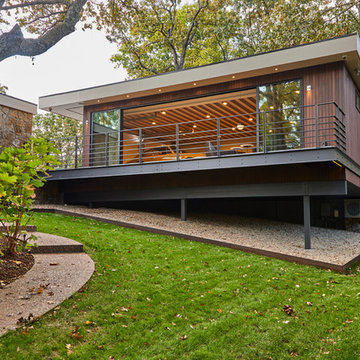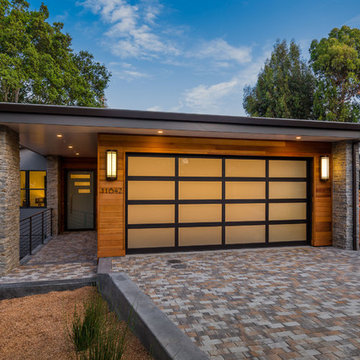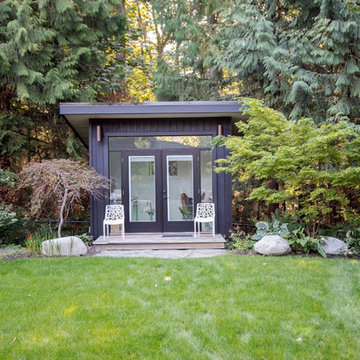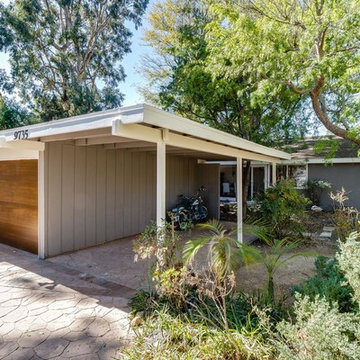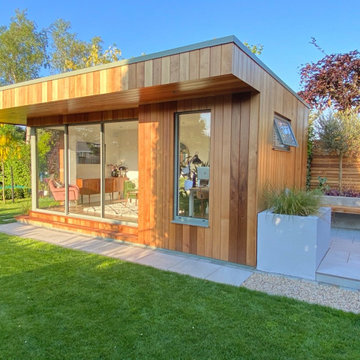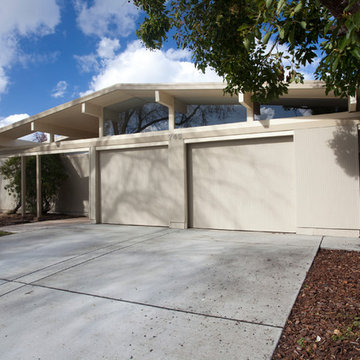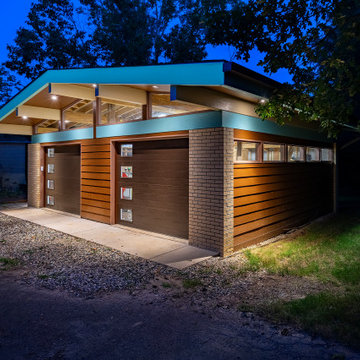Midcentury Garage and Granny Flat Design Ideas
Refine by:
Budget
Sort by:Popular Today
1 - 20 of 1,172 photos
Item 1 of 2
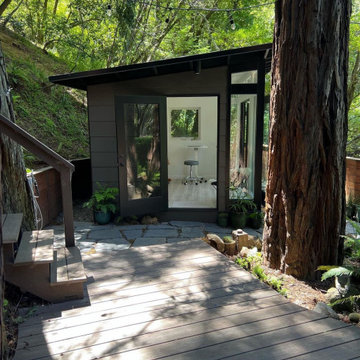
An Ethereal Escape?????✨
Immersed in nature, thoughtfully placed within a redwood garden, and full of crisp mountain air & natural light – this Artist’s studio emanates an atmosphere of inspiration?
Featured Studio Shed:
• 10x12 Signature Series
• Rich Espresso lap siding
• Tricorn Black doors
• Tricorn Black eaves
• Dark Bronze Aluminum
• Sandcastle Oak flooring
Design your dream art studio with ease online at shop.studio-shed.com (laptop/tablet recommended)
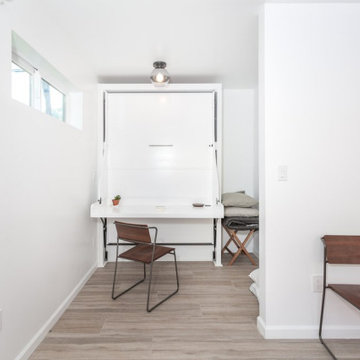
We turned this large detached two-car garage into a modern studio ADU. The studio ADU has everything you need to live independently and is perfect for students, family, or to rent out. We designed this ADU to save the maximum amount of space by creating a slim kitchenette and a Murphy bed that turns into a desk. The ADU's bathroom has a large floating vanity and corner shower.
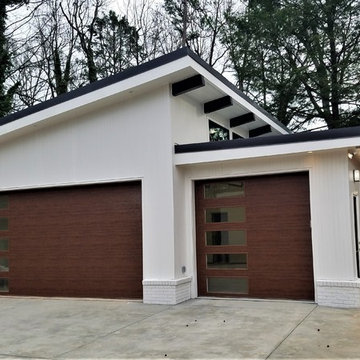
New Construction custom mid century three car garage.
Photo of a large midcentury garage in Charlotte.
Photo of a large midcentury garage in Charlotte.
Find the right local pro for your project
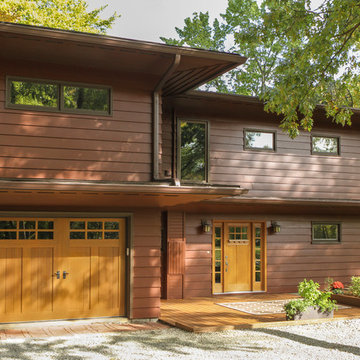
Design ideas for a mid-sized midcentury attached one-car garage in San Diego.
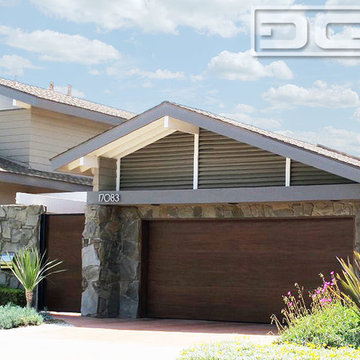
Orange County, CA - Dynamic Garage Door has been designing, crafting and installing custom garage doors and gates throughout the state of California for years. Our custom door designs have earned us notable distinction and satisfied our customers throughout our trajectory.
This Huntington Beach, CA Mid Century style home was retrofitted with custom-made modern style entry courtyard gate and garage door. The jambs on the garage door opening were redone in the same wood and stain color as the garage door to frame the slick modern garage door design beautifully into the home's rock exterior. The entry gate sits on a pivoting steel frame embedded with a single wooden slab to further accentuate the fine lines and minimalistic style of the Mid Century and Modern architectural elements.
Mixing architectural styles create an outstanding eclectic look that is sure to make heads turn. Each of our garage door and gate projects is different, uniquely designed for each of our client's home.
Call Dynamic Garage Door for prices on custom-made garage doors and courtyard gates designed and crafted to your specifications. Our design center phone number is: (855) 343-3667
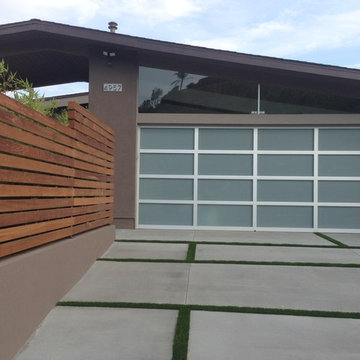
Concrete driveway with grass infill to play off the lines of the garage door. Horizontal privacy fence.
This is an example of a midcentury shed and granny flat in San Diego.
This is an example of a midcentury shed and granny flat in San Diego.
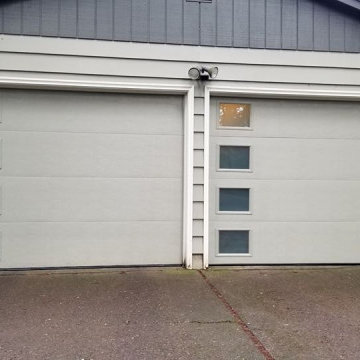
Very old and worn garage doors were replaced with bright, new, contemporary panel doors with etched windows from Wayne Dalton. The overall design (color, material, style) brings a unique and updated mid century modern appearance to the home's entrance. | Project and Photo Credits: ProLift Garage Doors of Portland.
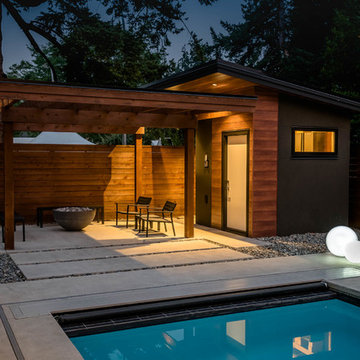
My House Design/Build Team | www.myhousedesignbuild.com | 604-694-6873 | Reuben Krabbe Photography
Photo of a small midcentury detached garden shed in Vancouver.
Photo of a small midcentury detached garden shed in Vancouver.
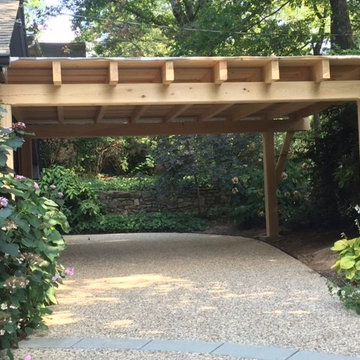
This cypress timber framed carport, tucked in next to the existing garage, creates additional covered space and highlights the beautiful landscape.
Inspiration for a mid-sized midcentury attached two-car carport in Other.
Inspiration for a mid-sized midcentury attached two-car carport in Other.
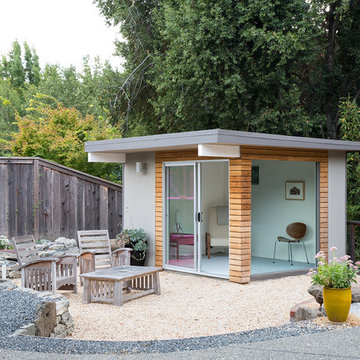
Mariko Reed Architectural Photography
This is an example of a small midcentury detached shed and granny flat in San Francisco.
This is an example of a small midcentury detached shed and granny flat in San Francisco.
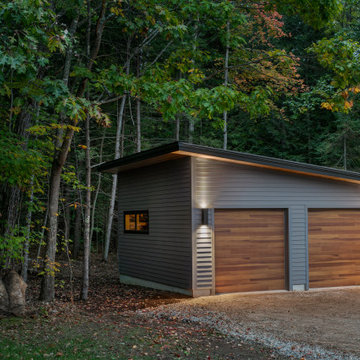
With a grand total of 1,247 square feet of living space, the Lincoln Deck House was designed to efficiently utilize every bit of its floor plan. This home features two bedrooms, two bathrooms, a two-car detached garage and boasts an impressive great room, whose soaring ceilings and walls of glass welcome the outside in to make the space feel one with nature.
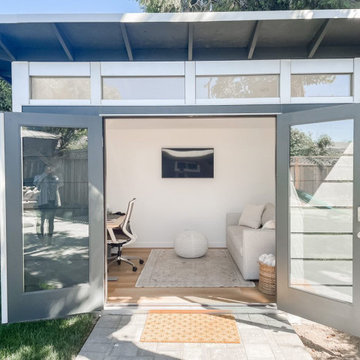
Bright, private, clutter-free, and full of fresh air — this home office space is optimized for focus and productivity.
With a coordinated minimalistic design and cozy seating area, this Studio Shed is the perfect extension of the covered patio, bringing indoor-outdoor entertainment space to the home.
Featured Studio Shed:
• 10x12 Signature Series
• Volcano Gray lap siding
• Volcano Gray doors
• Unfinished eaves
Midcentury Garage and Granny Flat Design Ideas
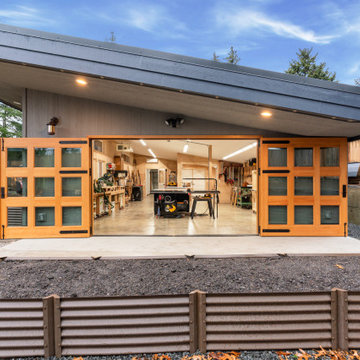
Midcentury Modern new construction garage and workshop.
Large midcentury attached two-car workshop in Seattle.
Large midcentury attached two-car workshop in Seattle.
1


