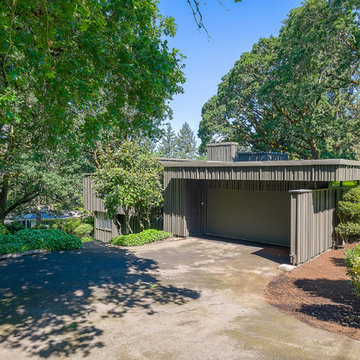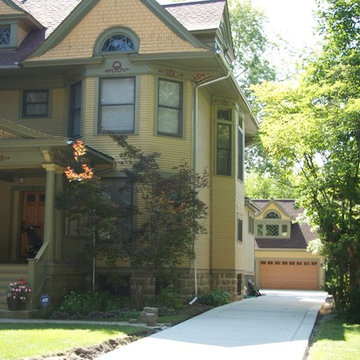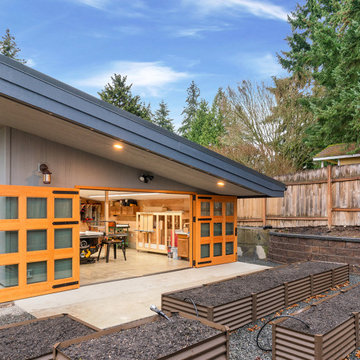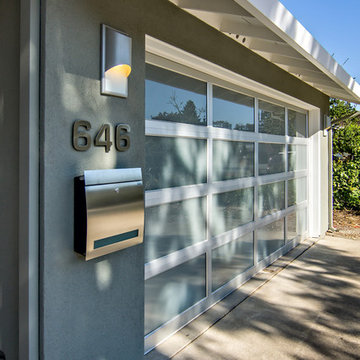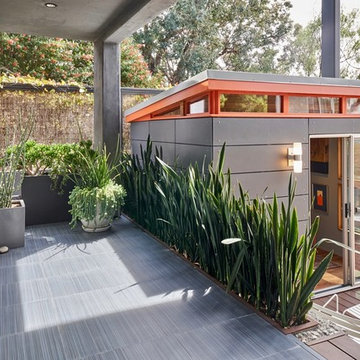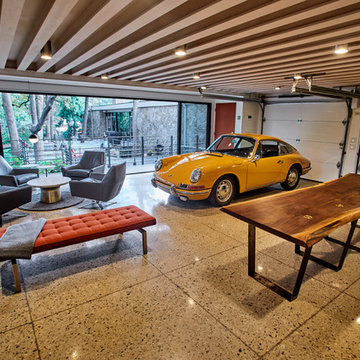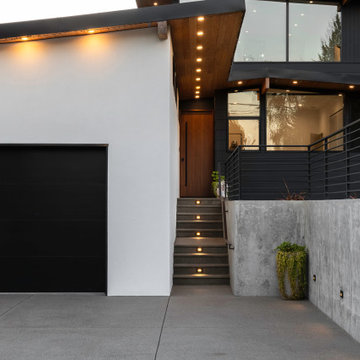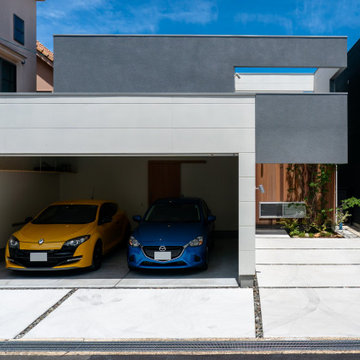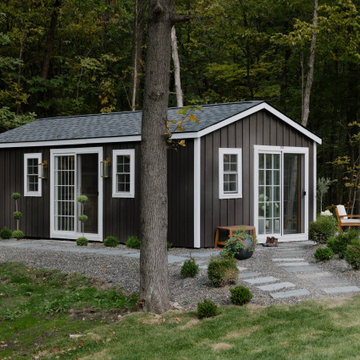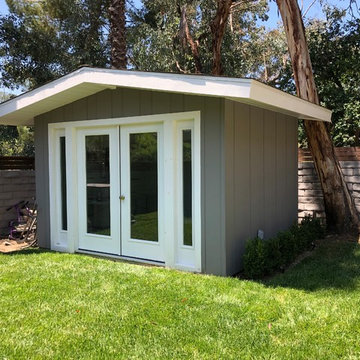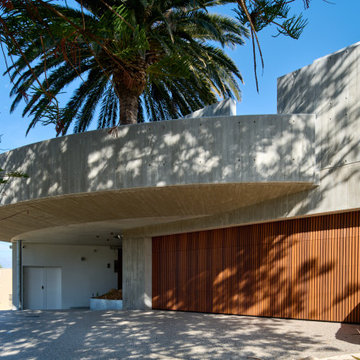Midcentury Garage and Granny Flat Design Ideas
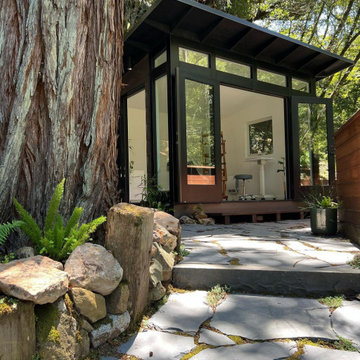
An Ethereal Escape?????✨
Immersed in nature, thoughtfully placed within a redwood garden, and full of crisp mountain air & natural light – this Artist’s studio emanates an atmosphere of inspiration?
Featured Studio Shed:
• 10x12 Signature Series
• Rich Espresso lap siding
• Tricorn Black doors
• Tricorn Black eaves
• Dark Bronze Aluminum
• Sandcastle Oak flooring
Design your dream art studio with ease online at shop.studio-shed.com (laptop/tablet recommended)
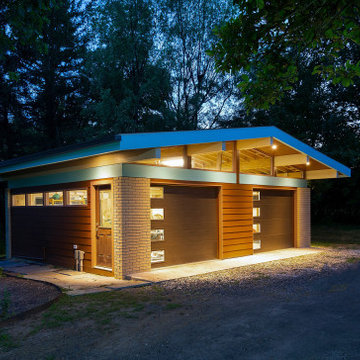
Harth Builders, Spring House, Pennsylvania, 2021 Regional CotY Award Winner Residential Detached Structure
This is an example of a mid-sized midcentury detached one-car garage in Philadelphia.
This is an example of a mid-sized midcentury detached one-car garage in Philadelphia.
Find the right local pro for your project
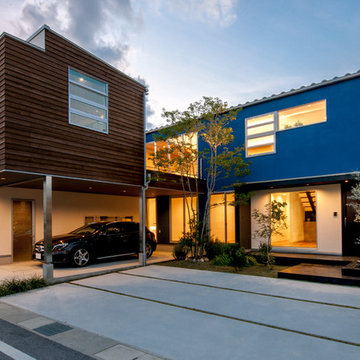
植栽とガレージを組み込んだ私生活を見せない開放感のある住宅デザイン
Photo of a midcentury garage in Other.
Photo of a midcentury garage in Other.
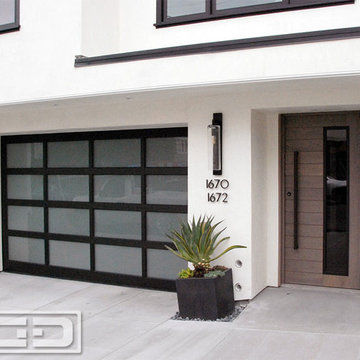
San Francisco, CA - Modern style garage doors and matching entry doors by Dynamic Garage Door
Photo of a midcentury garage in San Francisco.
Photo of a midcentury garage in San Francisco.
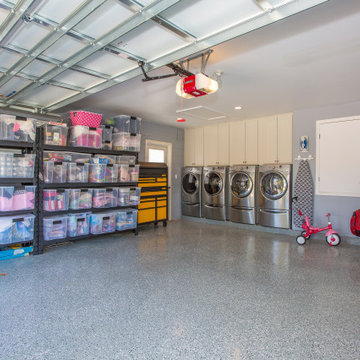
This is an example of a mid-sized midcentury attached two-car workshop in Orlando.
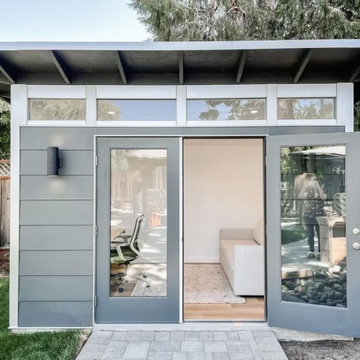
Bright, private, clutter-free, and full of fresh air — this home office space is optimized for focus and productivity.
With a coordinated minimalistic design and cozy seating area, this Studio Shed is the perfect extension of the covered patio, bringing indoor-outdoor entertainment space to the home.
Featured Studio Shed:
• 10x12 Signature Series
• Volcano Gray lap siding
• Volcano Gray doors
• Unfinished eaves
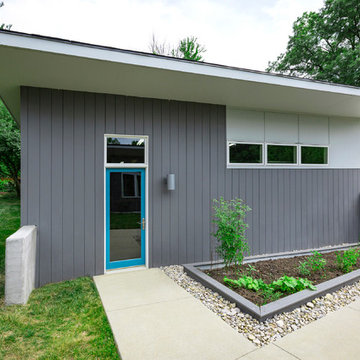
Laramie Residence - Detached garage addition
Ross Van Pelt Photography
This is an example of a mid-sized midcentury detached two-car garage in Cincinnati.
This is an example of a mid-sized midcentury detached two-car garage in Cincinnati.
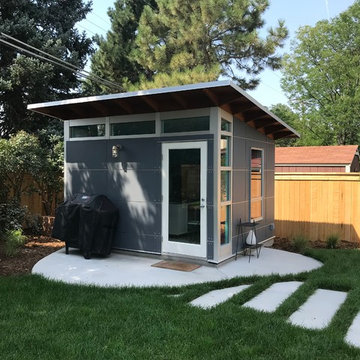
Freeman Construction
Design ideas for a midcentury shed and granny flat in Denver.
Design ideas for a midcentury shed and granny flat in Denver.
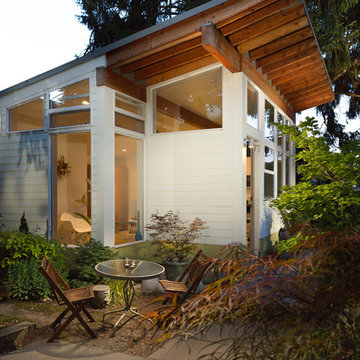
Read more about this project in Seattle Magazine: http://www.seattlemag.com/article/orchid-studio-tiny-backyard-getaway
Photography by Alex Crook (www.alexcrook.com) for Seattle Magazine (www.seattlemag.com)
Midcentury Garage and Granny Flat Design Ideas
3


