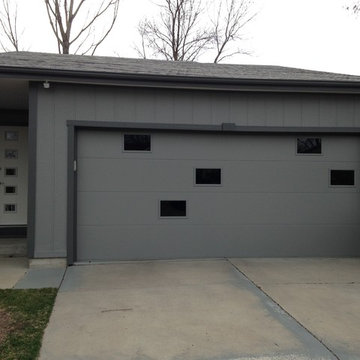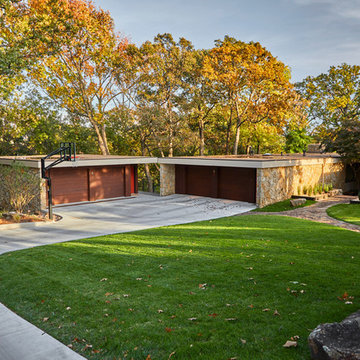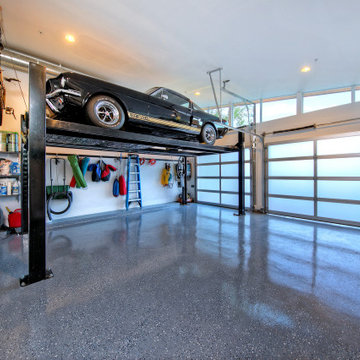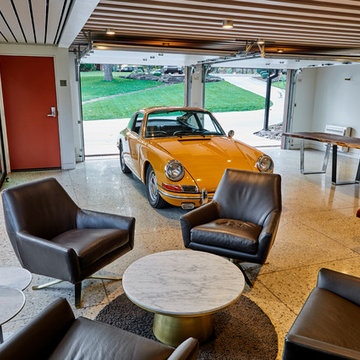Midcentury Garage and Granny Flat Design Ideas
Refine by:
Budget
Sort by:Popular Today
1 - 20 of 244 photos
Item 1 of 3
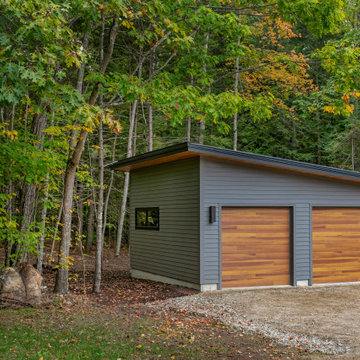
With a grand total of 1,247 square feet of living space, the Lincoln Deck House was designed to efficiently utilize every bit of its floor plan. This home features two bedrooms, two bathrooms, a two-car detached garage and boasts an impressive great room, whose soaring ceilings and walls of glass welcome the outside in to make the space feel one with nature.
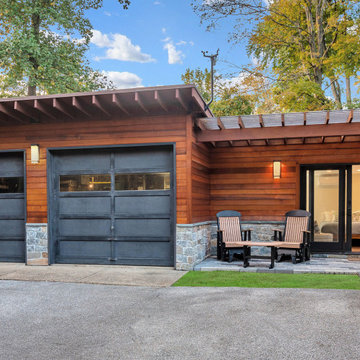
Updating a modern classic
These clients adore their home’s location, nestled within a 2-1/2 acre site largely wooded and abutting a creek and nature preserve. They contacted us with the intent of repairing some exterior and interior issues that were causing deterioration, and needed some assistance with the design and selection of new exterior materials which were in need of replacement.
Our new proposed exterior includes new natural wood siding, a stone base, and corrugated metal. New entry doors and new cable rails completed this exterior renovation.
Additionally, we assisted these clients resurrect an existing pool cabana structure and detached 2-car garage which had fallen into disrepair. The garage / cabana building was renovated in the same aesthetic as the main house.
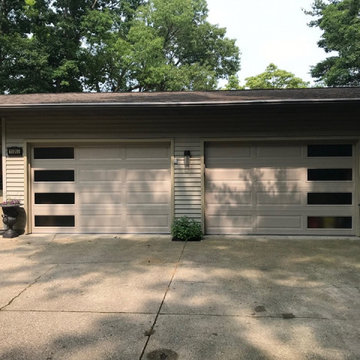
With the simple addition of vertically stacked windows to the garage door design, a basic steel door is transformed! Not only do the windows add plenty of style, they brighten up the garage interior too. With a modern flair, the new garage doors are also energy efficient and budget-friendly. | Project and Photo Credits: ProLift Garage Doors of Grand Rapids
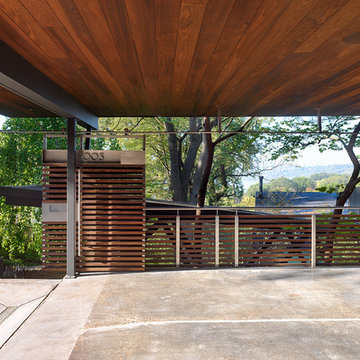
Ryan Kurtz
Design ideas for a mid-sized midcentury detached two-car carport in Cincinnati.
Design ideas for a mid-sized midcentury detached two-car carport in Cincinnati.
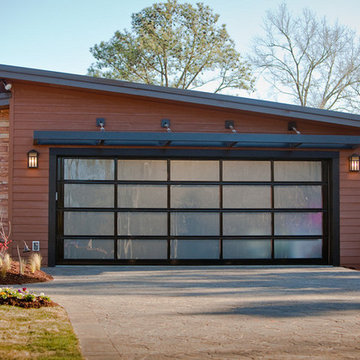
Clopay Avante
Photo of a mid-sized midcentury attached two-car garage in San Diego.
Photo of a mid-sized midcentury attached two-car garage in San Diego.
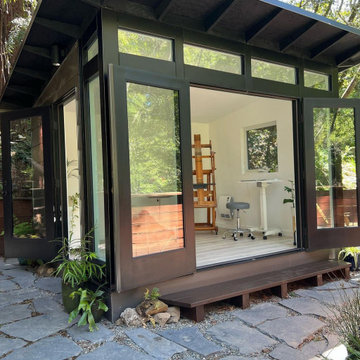
An Ethereal Escape?????✨
Immersed in nature, thoughtfully placed within a redwood garden, and full of crisp mountain air & natural light – this Artist’s studio emanates an atmosphere of inspiration?
Featured Studio Shed:
• 10x12 Signature Series
• Rich Espresso lap siding
• Tricorn Black doors
• Tricorn Black eaves
• Dark Bronze Aluminum
• Sandcastle Oak flooring
Design your dream art studio with ease online at shop.studio-shed.com (laptop/tablet recommended)
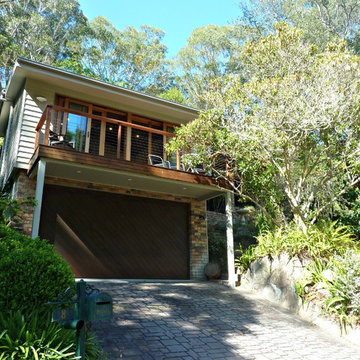
Alistair McLean
Photo of a mid-sized midcentury detached two-car workshop in Sydney.
Photo of a mid-sized midcentury detached two-car workshop in Sydney.
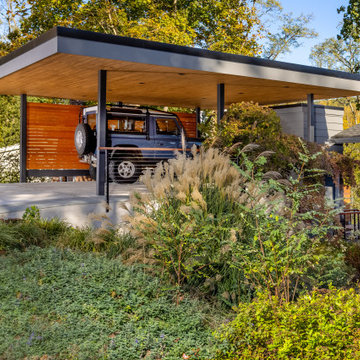
New Carport on compact steep property,
Design ideas for a mid-sized midcentury detached two-car carport in New York.
Design ideas for a mid-sized midcentury detached two-car carport in New York.
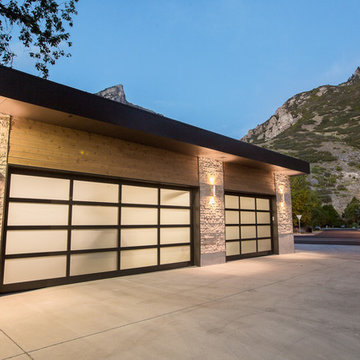
This is an example of a mid-sized midcentury attached three-car garage in Salt Lake City.
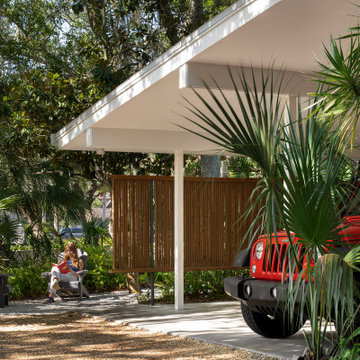
Open carport with original wood screen structure.
This is an example of a mid-sized midcentury attached two-car carport in Tampa.
This is an example of a mid-sized midcentury attached two-car carport in Tampa.
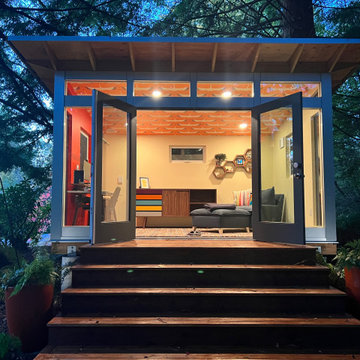
Featured Studio Shed:
• 10x14 Signature Series
• Volcano Gray block siding
• Volcano Gray doors
• Natural Stained eaves
• Lifestyle Interior Package
This is an example of a mid-sized midcentury detached studio in Seattle.
This is an example of a mid-sized midcentury detached studio in Seattle.
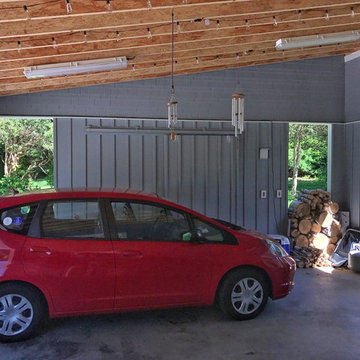
Constructed in two phases, this renovation, with a few small additions, touched nearly every room in this late ‘50’s ranch house. The owners raised their family within the original walls and love the house’s location, which is not far from town and also borders conservation land. But they didn’t love how chopped up the house was and the lack of exposure to natural daylight and views of the lush rear woods. Plus, they were ready to de-clutter for a more stream-lined look. As a result, KHS collaborated with them to create a quiet, clean design to support the lifestyle they aspire to in retirement.
To transform the original ranch house, KHS proposed several significant changes that would make way for a number of related improvements. Proposed changes included the removal of the attached enclosed breezeway (which had included a stair to the basement living space) and the two-car garage it partially wrapped, which had blocked vital eastern daylight from accessing the interior. Together the breezeway and garage had also contributed to a long, flush front façade. In its stead, KHS proposed a new two-car carport, attached storage shed, and exterior basement stair in a new location. The carport is bumped closer to the street to relieve the flush front facade and to allow access behind it to eastern daylight in a relocated rear kitchen. KHS also proposed a new, single, more prominent front entry, closer to the driveway to replace the former secondary entrance into the dark breezeway and a more formal main entrance that had been located much farther down the facade and curiously bordered the bedroom wing.
Inside, low ceilings and soffits in the primary family common areas were removed to create a cathedral ceiling (with rod ties) over a reconfigured semi-open living, dining, and kitchen space. A new gas fireplace serving the relocated dining area -- defined by a new built-in banquette in a new bay window -- was designed to back up on the existing wood-burning fireplace that continues to serve the living area. A shared full bath, serving two guest bedrooms on the main level, was reconfigured, and additional square footage was captured for a reconfigured master bathroom off the existing master bedroom. A new whole-house color palette, including new finishes and new cabinetry, complete the transformation. Today, the owners enjoy a fresh and airy re-imagining of their familiar ranch house.
Photos by Katie Hutchison
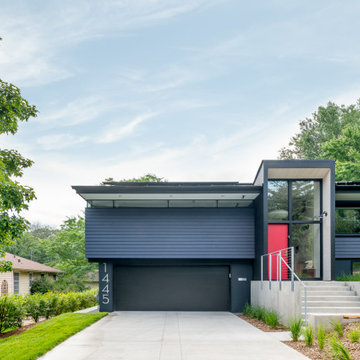
The clients for this project approached SALA ‘to create a house that we will be excited to come home to’. Having lived in their house for over 20 years, they chose to stay connected to their neighborhood, and accomplish their goals by extensively remodeling their existing split-entry home.
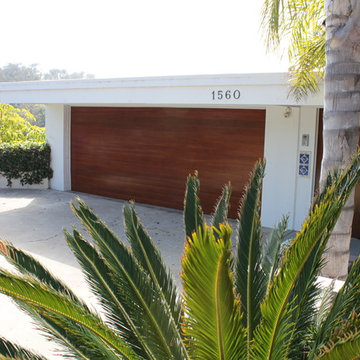
This is a modern wood garage door that was done by GDU.
The panels are seamlessly flushed and was created to operate exactly like a traditional metal garage door by sections. This is a sectional garage door made from wood.
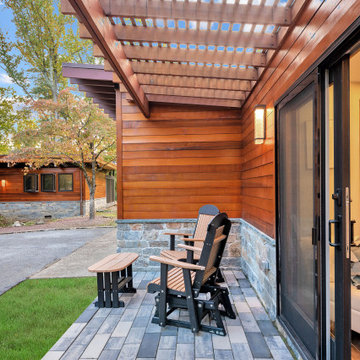
Updating a modern classic
These clients adore their home’s location, nestled within a 2-1/2 acre site largely wooded and abutting a creek and nature preserve. They contacted us with the intent of repairing some exterior and interior issues that were causing deterioration, and needed some assistance with the design and selection of new exterior materials which were in need of replacement.
Our new proposed exterior includes new natural wood siding, a stone base, and corrugated metal. New entry doors and new cable rails completed this exterior renovation.
Additionally, we assisted these clients resurrect an existing pool cabana structure and detached 2-car garage which had fallen into disrepair. The garage / cabana building was renovated in the same aesthetic as the main house.
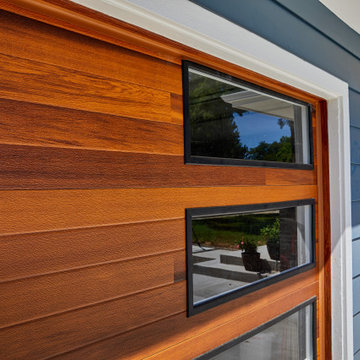
The concept of this project was to bring life to this house and bring it back to its mid-century roots with a modern twist. Opening interior walls and connecting adjacent spaces was framework was open for the Interior Design.
The Kitchen mixes warm wood tones and cool blue cabinets to enhance the richness of the space. Exposed Structural Glulam Beams were installed throughout to open the adjacent spaces and allow for the connections to flow between new/old.
Midcentury Garage and Granny Flat Design Ideas
1


