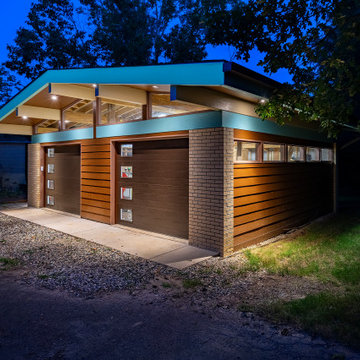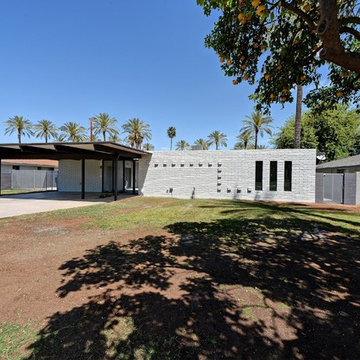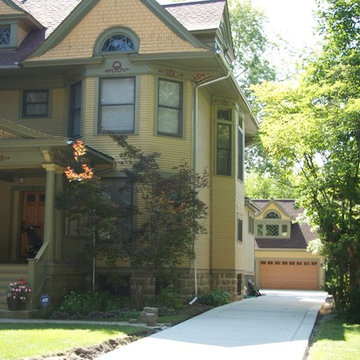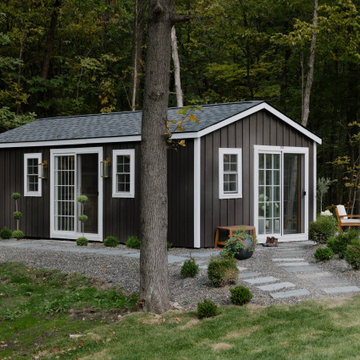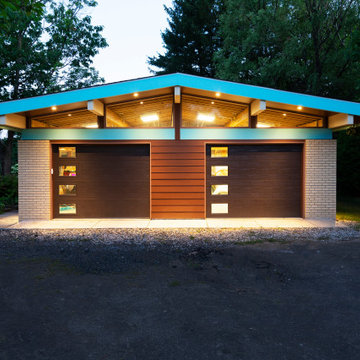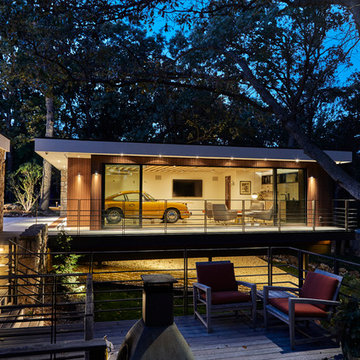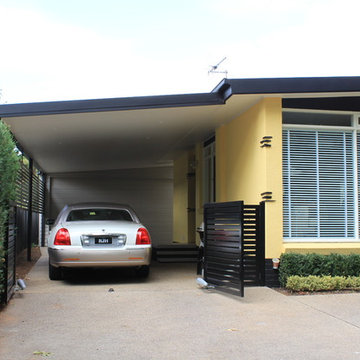Midcentury Garage and Granny Flat Design Ideas
Sort by:Popular Today
1 - 20 of 93 photos
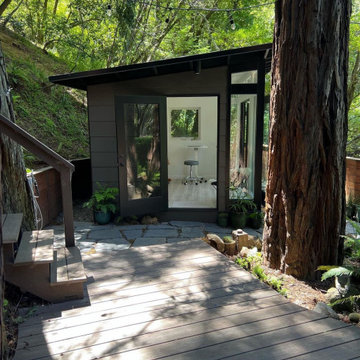
An Ethereal Escape?????✨
Immersed in nature, thoughtfully placed within a redwood garden, and full of crisp mountain air & natural light – this Artist’s studio emanates an atmosphere of inspiration?
Featured Studio Shed:
• 10x12 Signature Series
• Rich Espresso lap siding
• Tricorn Black doors
• Tricorn Black eaves
• Dark Bronze Aluminum
• Sandcastle Oak flooring
Design your dream art studio with ease online at shop.studio-shed.com (laptop/tablet recommended)
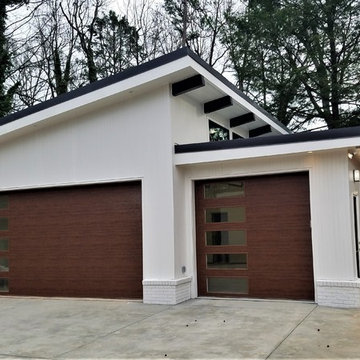
New Construction custom mid century three car garage.
Photo of a large midcentury garage in Charlotte.
Photo of a large midcentury garage in Charlotte.
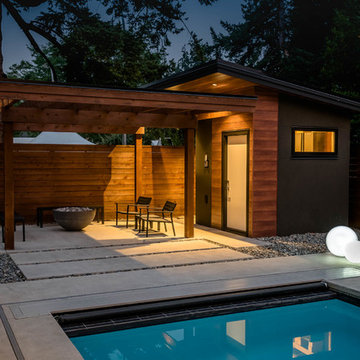
My House Design/Build Team | www.myhousedesignbuild.com | 604-694-6873 | Reuben Krabbe Photography
Photo of a small midcentury detached garden shed in Vancouver.
Photo of a small midcentury detached garden shed in Vancouver.
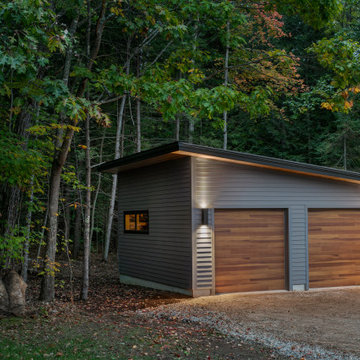
With a grand total of 1,247 square feet of living space, the Lincoln Deck House was designed to efficiently utilize every bit of its floor plan. This home features two bedrooms, two bathrooms, a two-car detached garage and boasts an impressive great room, whose soaring ceilings and walls of glass welcome the outside in to make the space feel one with nature.
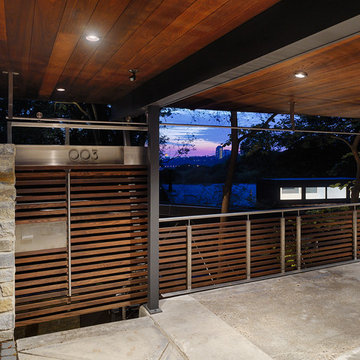
Ryan Kurtz
Design ideas for a mid-sized midcentury detached two-car carport in Cincinnati.
Design ideas for a mid-sized midcentury detached two-car carport in Cincinnati.
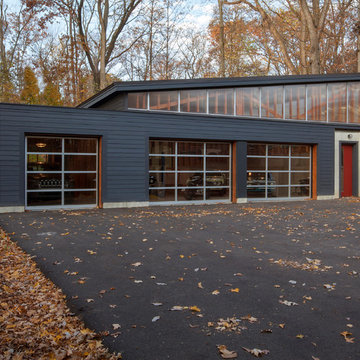
Front garage elevation frames views to vintage collection inside while shed roof pops-up to reveal a clerestory that floods the interior with natural light. Red man-door is placed to the right for house adjacency - Architecture + Photography: HAUS
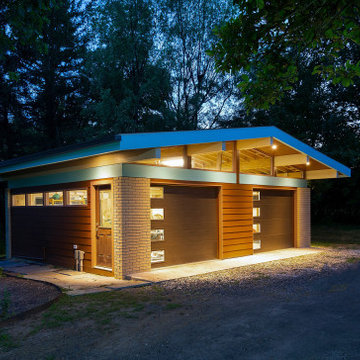
Harth Builders, Spring House, Pennsylvania, 2021 Regional CotY Award Winner Residential Detached Structure
This is an example of a mid-sized midcentury detached one-car garage in Philadelphia.
This is an example of a mid-sized midcentury detached one-car garage in Philadelphia.
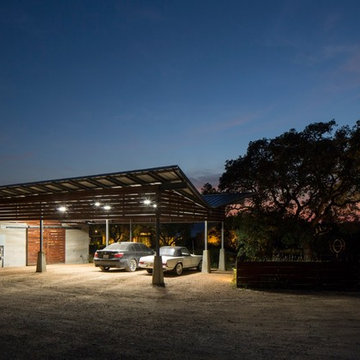
Photo of an expansive midcentury detached three-car carport in Austin.
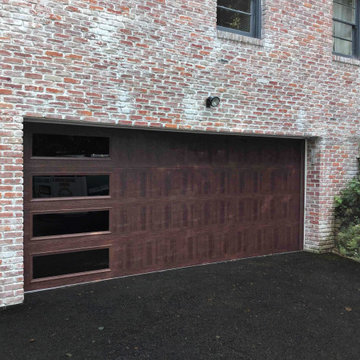
16' x 6 flush panel garage door in mahogany with tinted window panels on right side
Inspiration for a large midcentury attached two-car garage in New York.
Inspiration for a large midcentury attached two-car garage in New York.
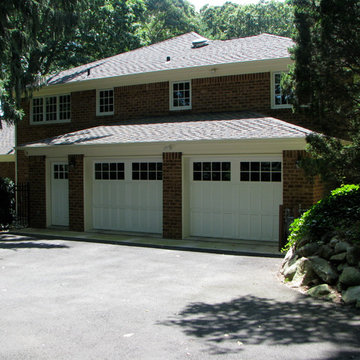
The garage was extended forward, to add much needed length, and the doors were widened to 9' to accommodate modern vehicles. The new hipped roof form complements the hipped roofs of the house, and adds an appropriate scale to break up the previously awkward two story height.
Photo by Glen Grayson, AIA
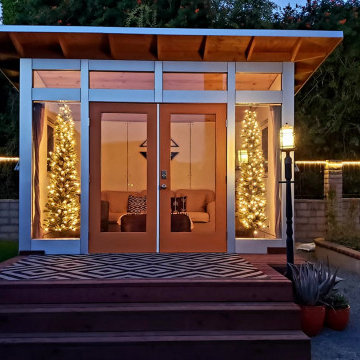
This gorgeous 10x12 Signature Series home office features Volcano Gray block siding, Yam doors, Natural (unstained) eaves), and our Lifestyle interior package.
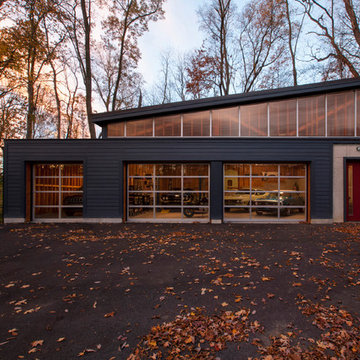
Front garage elevation highlights glass overhead doors and clerestory shed roof structure. - Architecture + Photography: HAUS
Large midcentury detached four-car workshop in Indianapolis.
Large midcentury detached four-car workshop in Indianapolis.
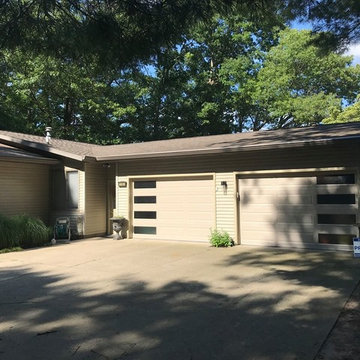
If your home has a mid century vibe, new garage doors with a vertical window design add a contemporary twist to an otherwise traditional door. Shown here are traditional steel garage doors with long panels. The long garage door windows are simply arranged down the sides instead of across the top and voila' the doors bring on a style suitable for any contemporary or mid century modern architecture. Photo Credits: Pro-Lift Garage Doors Grand Rapids.
Midcentury Garage and Granny Flat Design Ideas
1
