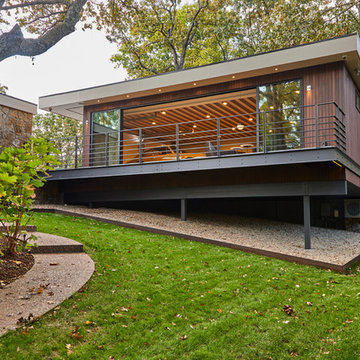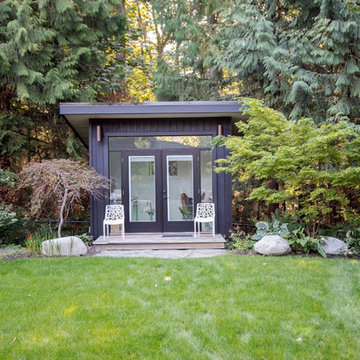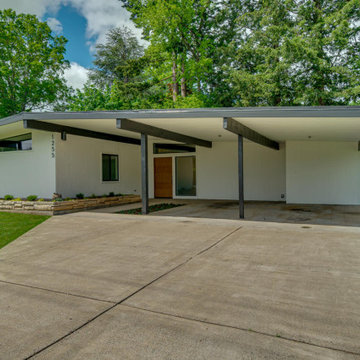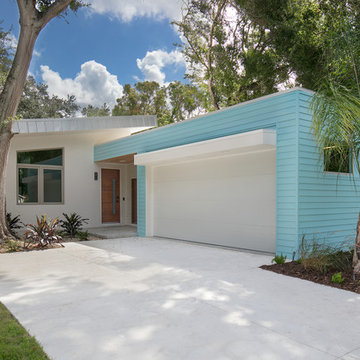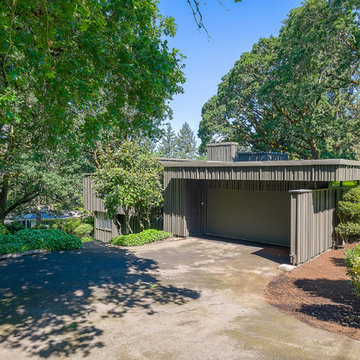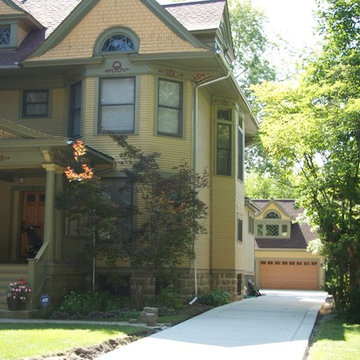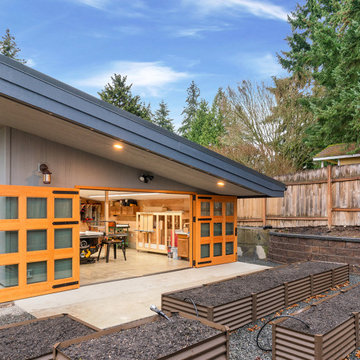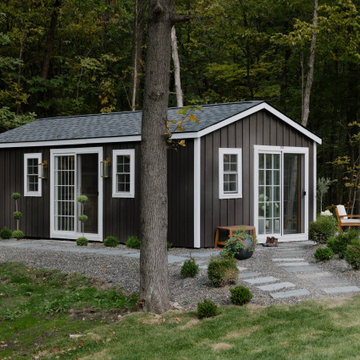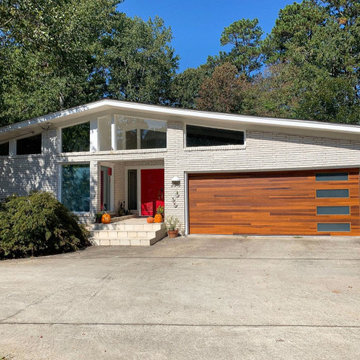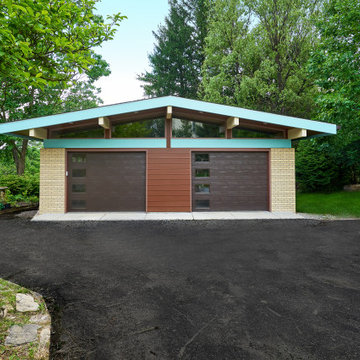Midcentury Garage and Granny Flat Design Ideas
Refine by:
Budget
Sort by:Popular Today
1 - 20 of 162 photos
Item 1 of 3
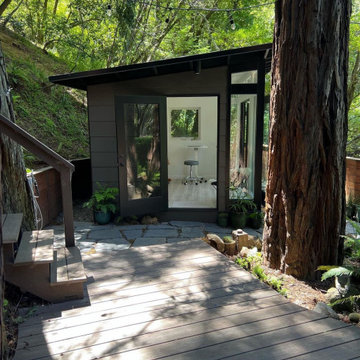
An Ethereal Escape?????✨
Immersed in nature, thoughtfully placed within a redwood garden, and full of crisp mountain air & natural light – this Artist’s studio emanates an atmosphere of inspiration?
Featured Studio Shed:
• 10x12 Signature Series
• Rich Espresso lap siding
• Tricorn Black doors
• Tricorn Black eaves
• Dark Bronze Aluminum
• Sandcastle Oak flooring
Design your dream art studio with ease online at shop.studio-shed.com (laptop/tablet recommended)
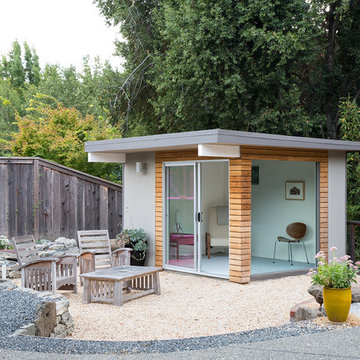
Mariko Reed Architectural Photography
This is an example of a small midcentury detached shed and granny flat in San Francisco.
This is an example of a small midcentury detached shed and granny flat in San Francisco.
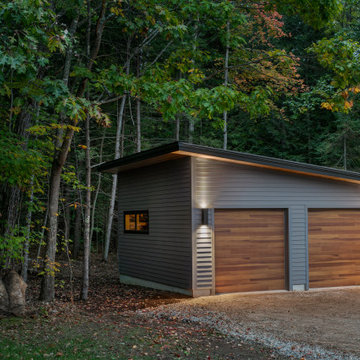
With a grand total of 1,247 square feet of living space, the Lincoln Deck House was designed to efficiently utilize every bit of its floor plan. This home features two bedrooms, two bathrooms, a two-car detached garage and boasts an impressive great room, whose soaring ceilings and walls of glass welcome the outside in to make the space feel one with nature.
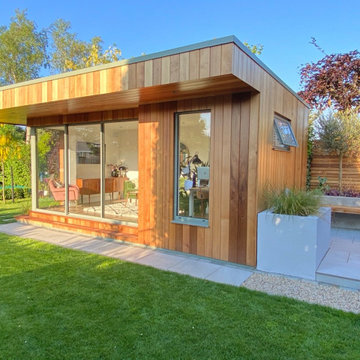
Exterior Garden Room. by https://www.gardenrooms.ie/
This is an example of a midcentury shed and granny flat in Dublin.
This is an example of a midcentury shed and granny flat in Dublin.
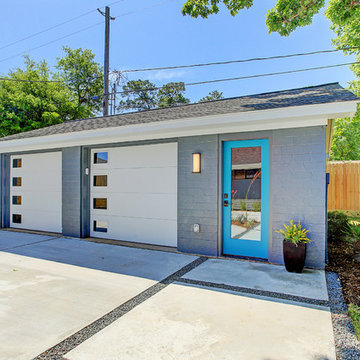
Garage/ workshop/ studio/ office.
TK Images
Photo of a midcentury two-car workshop in Houston.
Photo of a midcentury two-car workshop in Houston.
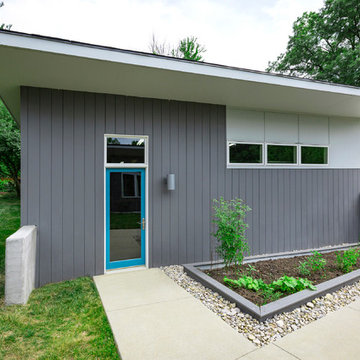
Laramie Residence - Detached garage addition
Ross Van Pelt Photography
This is an example of a mid-sized midcentury detached two-car garage in Cincinnati.
This is an example of a mid-sized midcentury detached two-car garage in Cincinnati.
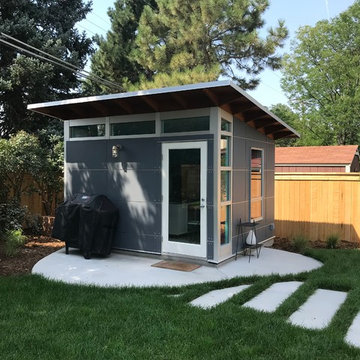
Freeman Construction
Design ideas for a midcentury shed and granny flat in Denver.
Design ideas for a midcentury shed and granny flat in Denver.
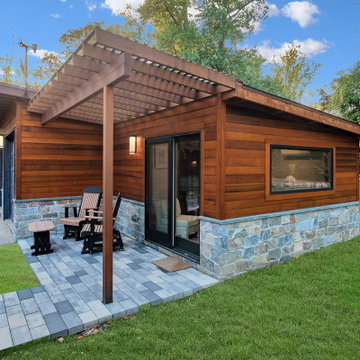
Updating a modern classic
These clients adore their home’s location, nestled within a 2-1/2 acre site largely wooded and abutting a creek and nature preserve. They contacted us with the intent of repairing some exterior and interior issues that were causing deterioration, and needed some assistance with the design and selection of new exterior materials which were in need of replacement.
Our new proposed exterior includes new natural wood siding, a stone base, and corrugated metal. New entry doors and new cable rails completed this exterior renovation.
Additionally, we assisted these clients resurrect an existing pool cabana structure and detached 2-car garage which had fallen into disrepair. The garage / cabana building was renovated in the same aesthetic as the main house.
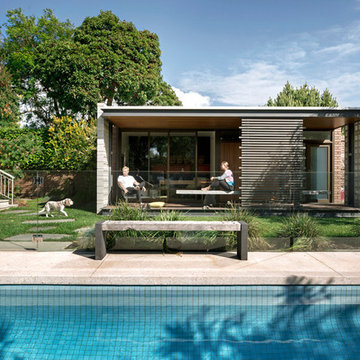
Photographer: Gerard Warrener, DPI
Photography for Atkinson Pontifex, Peter Maddison, Great Dane Furniture.
Construction: Atkinson Pontifex
Design: Peter Maddison
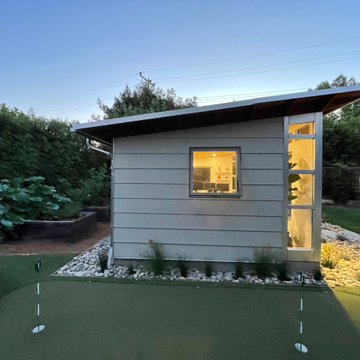
Featured Studio Shed:
• 12x16 Signature Series
• Cobblestone lap siding
• Naval doors
• Natural eaves (no paint/stain)
• Lifestyle Interior Package
• Natural Hickory flooring
Midcentury Garage and Granny Flat Design Ideas
1


