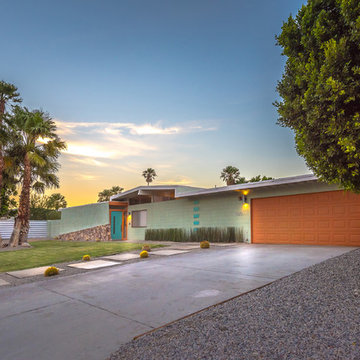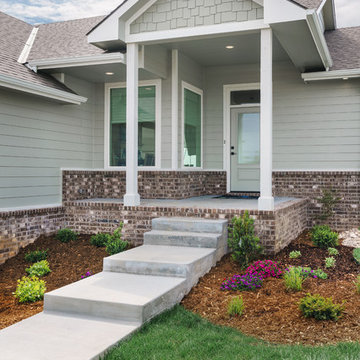Midcentury Green Exterior Design Ideas
Refine by:
Budget
Sort by:Popular Today
1 - 20 of 193 photos
Item 1 of 3
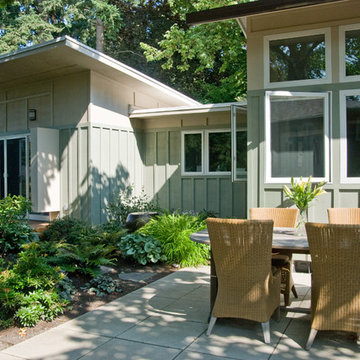
South elevation of New Master Bedroom, Home Office and Living room addition
All photo's by CWR
Design ideas for a mid-sized midcentury one-storey green exterior in Portland with wood siding and a shed roof.
Design ideas for a mid-sized midcentury one-storey green exterior in Portland with wood siding and a shed roof.

A Modern home that wished for more warmth...
An addition and reconstruction of approx. 750sq. area.
That included new kitchen, office, family room and back patio cover area.
The floors are polished concrete in a dark brown finish to inject additional warmth vs. the standard concrete gray most of us familiar with.
A huge 16' multi sliding door by La Cantina was installed, this door is aluminum clad (wood finish on the interior of the door).
The vaulted ceiling allowed us to incorporate an additional 3 picture windows above the sliding door for more afternoon light to penetrate the space.
Notice the hidden door to the office on the left, the SASS hardware (hidden interior hinges) and the lack of molding around the door makes it almost invisible.
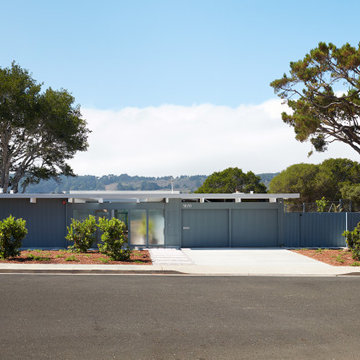
Street elevation
Midcentury one-storey green house exterior in San Francisco with wood siding and a flat roof.
Midcentury one-storey green house exterior in San Francisco with wood siding and a flat roof.
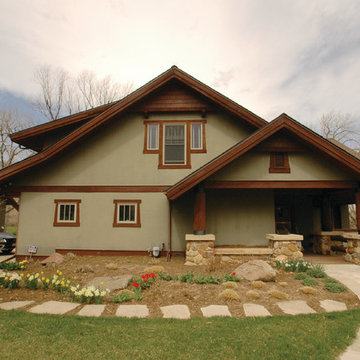
Mid-sized midcentury one-storey stucco green house exterior in Charlotte with a gable roof and a shingle roof.
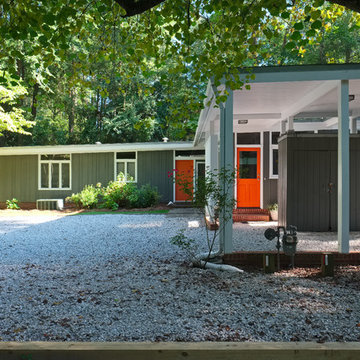
Matt Hall
Photo of a mid-sized midcentury one-storey green exterior in Atlanta with wood siding and a flat roof.
Photo of a mid-sized midcentury one-storey green exterior in Atlanta with wood siding and a flat roof.
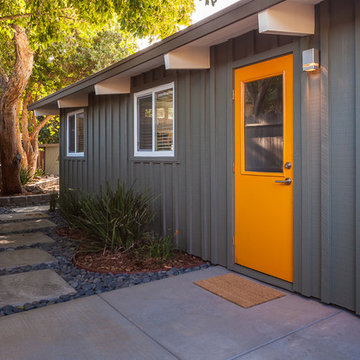
Travis Turner Photography
Photo of a mid-sized midcentury one-storey green exterior in Phoenix with wood siding.
Photo of a mid-sized midcentury one-storey green exterior in Phoenix with wood siding.
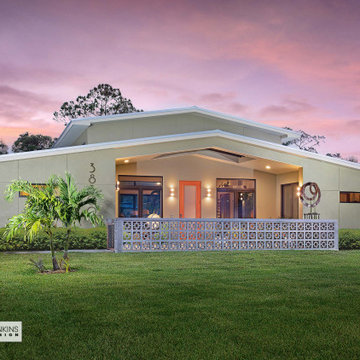
MidCentury Modern Design
This is an example of a mid-sized midcentury one-storey stucco green house exterior in Other with a gable roof, a grey roof and a metal roof.
This is an example of a mid-sized midcentury one-storey stucco green house exterior in Other with a gable roof, a grey roof and a metal roof.
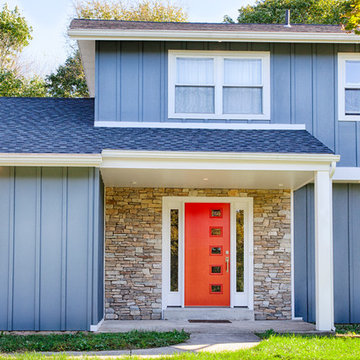
This is an example of a mid-sized midcentury two-storey green house exterior in Philadelphia with concrete fiberboard siding, a gable roof and a shingle roof.
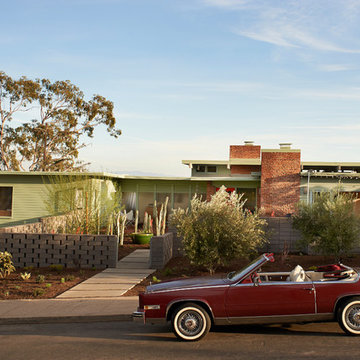
William Waldron
Design ideas for a midcentury two-storey green exterior in New York with a flat roof.
Design ideas for a midcentury two-storey green exterior in New York with a flat roof.
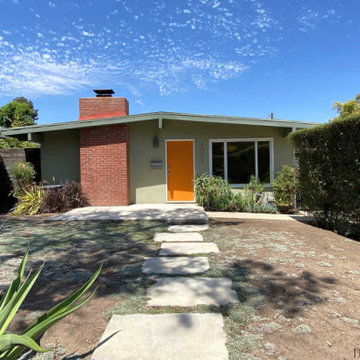
Exterior of the house
Photo by Frederick Bergstrom
Midcentury green house exterior in Santa Barbara.
Midcentury green house exterior in Santa Barbara.
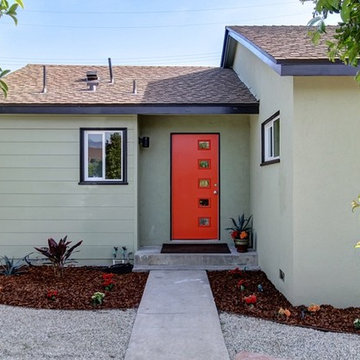
Willis Daniels
Photo of a large midcentury one-storey green house exterior in Los Angeles with wood siding, a clipped gable roof and a shingle roof.
Photo of a large midcentury one-storey green house exterior in Los Angeles with wood siding, a clipped gable roof and a shingle roof.
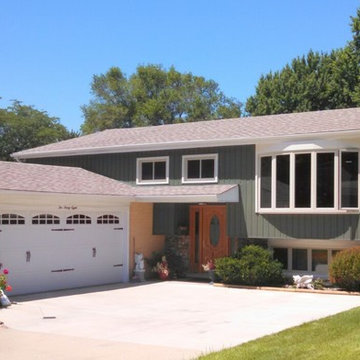
Full updated exterior on this mid-century raised ranch style home. We installed insulated vinyl siding on sides and back in 6" profile, with board and batten siding accent on front, including new majestic 5-lite bow window, fiberglass entry door with sidelites and new roofing to make this old home sing again. Photo courtesy of: James Zabilka

A welcoming covered walkway leads guests to the front entry, which has been updated with a pivoting alder door to reflect the homeowners’ modern sensibilities.
Carter Tippins Photography
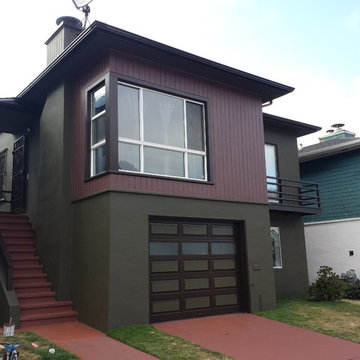
Steve Ryan
This is an example of a mid-sized midcentury two-storey stucco green exterior in San Francisco.
This is an example of a mid-sized midcentury two-storey stucco green exterior in San Francisco.
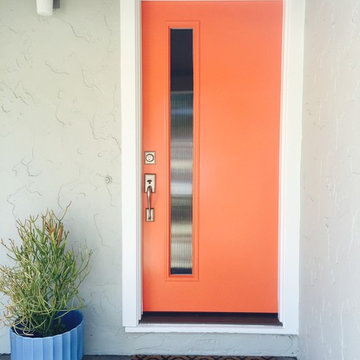
Sarah Gaffney Designs
Inspiration for a midcentury stucco green exterior in San Francisco.
Inspiration for a midcentury stucco green exterior in San Francisco.
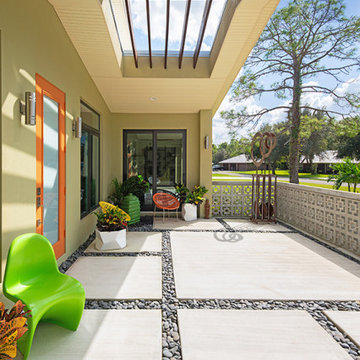
An open trellis cuts through the roof overhang that protects the spacious front porch.
Photo of a mid-sized midcentury one-storey stucco green house exterior in Other with a gable roof, a grey roof and a metal roof.
Photo of a mid-sized midcentury one-storey stucco green house exterior in Other with a gable roof, a grey roof and a metal roof.
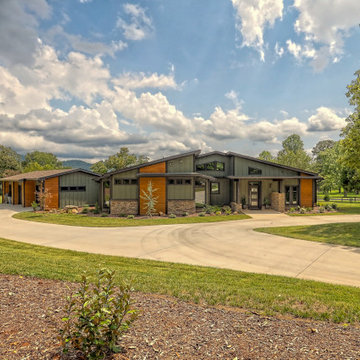
mid-century design with organic feel for the lake and surrounding mountains
Large midcentury one-storey green house exterior in Atlanta with mixed siding, a gable roof, a shingle roof, a brown roof and board and batten siding.
Large midcentury one-storey green house exterior in Atlanta with mixed siding, a gable roof, a shingle roof, a brown roof and board and batten siding.
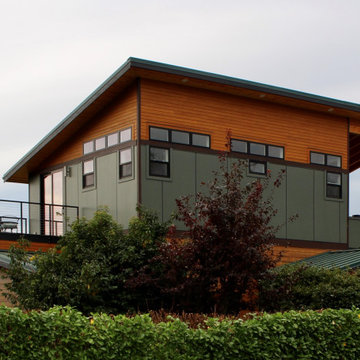
We remodeled this unassuming mid-century home from top to bottom. An entire third floor and two outdoor decks were added. As a bonus, we made the whole thing accessible with an elevator linking all three floors.
The 3rd floor was designed to be built entirely above the existing roof level to preserve the vaulted ceilings in the main level living areas. Floor joists spanned the full width of the house to transfer new loads onto the existing foundation as much as possible. This minimized structural work required inside the existing footprint of the home. A portion of the new roof extends over the custom outdoor kitchen and deck on the north end, allowing year-round use of this space.
Exterior finishes feature a combination of smooth painted horizontal panels, and pre-finished fiber-cement siding, that replicate a natural stained wood. Exposed beams and cedar soffits provide wooden accents around the exterior. Horizontal cable railings were used around the rooftop decks. Natural stone installed around the front entry enhances the porch. Metal roofing in natural forest green, tie the whole project together.
On the main floor, the kitchen remodel included minimal footprint changes, but overhauling of the cabinets and function. A larger window brings in natural light, capturing views of the garden and new porch. The sleek kitchen now shines with two-toned cabinetry in stained maple and high-gloss white, white quartz countertops with hints of gold and purple, and a raised bubble-glass chiseled edge cocktail bar. The kitchen’s eye-catching mixed-metal backsplash is a fun update on a traditional penny tile.
The dining room was revamped with new built-in lighted cabinetry, luxury vinyl flooring, and a contemporary-style chandelier. Throughout the main floor, the original hardwood flooring was refinished with dark stain, and the fireplace revamped in gray and with a copper-tile hearth and new insert.
During demolition our team uncovered a hidden ceiling beam. The clients loved the look, so to meet the planned budget, the beam was turned into an architectural feature, wrapping it in wood paneling matching the entry hall.
The entire day-light basement was also remodeled, and now includes a bright & colorful exercise studio and a larger laundry room. The redesign of the washroom includes a larger showering area built specifically for washing their large dog, as well as added storage and countertop space.
This is a project our team is very honored to have been involved with, build our client’s dream home.
Midcentury Green Exterior Design Ideas
1
