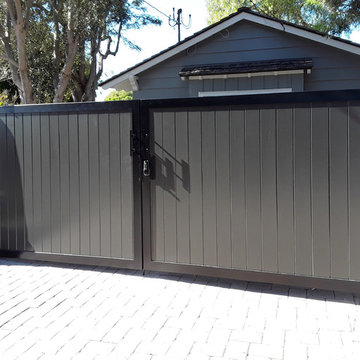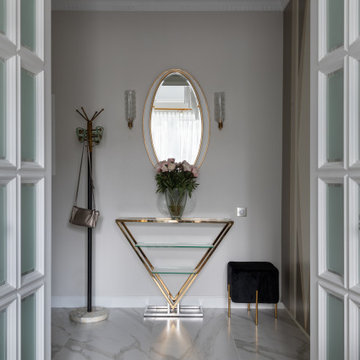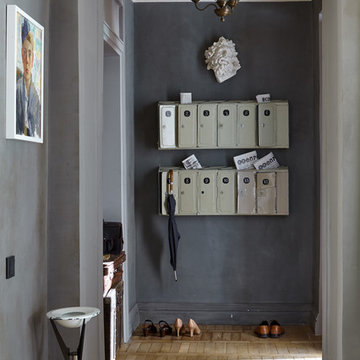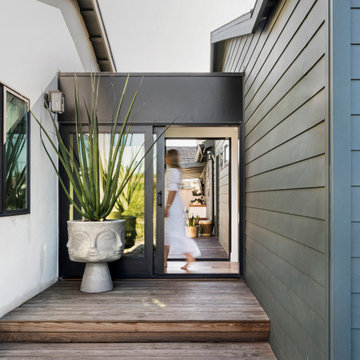Midcentury Grey Entryway Design Ideas
Refine by:
Budget
Sort by:Popular Today
1 - 20 of 552 photos
Item 1 of 3
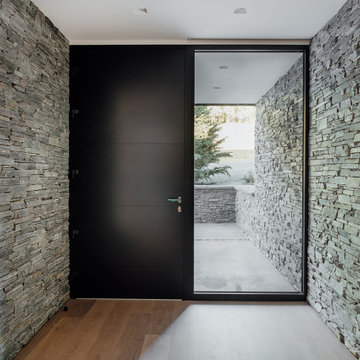
The home is able to take full advantage of views with the use of Glo’s A7 triple pane windows and doors. The energy-efficient series boasts triple pane glazing, a larger thermal break, high-performance spacers, and multiple air-seals. The large picture windows frame the landscape while maintaining comfortable interior temperatures year-round. The strategically placed operable windows throughout the residence offer cross-ventilation and a visual connection to the sweeping views of Utah. The modern hardware and color selection of the windows are not only aesthetically exceptional, but remain true to the mid-century modern design.
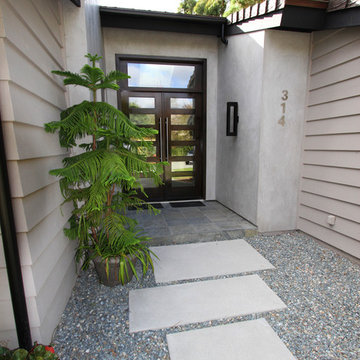
Large concrete tiles and stone path leading to an updated entry area with custom designed front door and gray slate flooring.
Design ideas for a midcentury entryway in Orange County.
Design ideas for a midcentury entryway in Orange County.
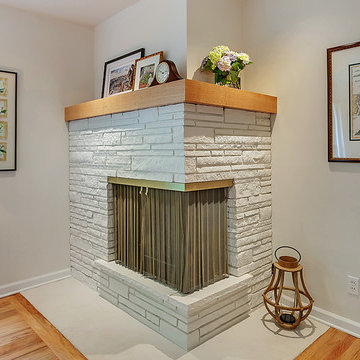
HomeStar Video Tours
Design ideas for a mid-sized midcentury foyer in Portland with grey walls, light hardwood floors, a single front door and a white front door.
Design ideas for a mid-sized midcentury foyer in Portland with grey walls, light hardwood floors, a single front door and a white front door.
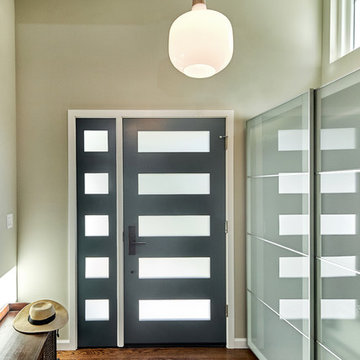
Mountain View Entry addition
Butterfly roof with clerestory windows pour natural light into the entry. An IKEA PAX system closet with glass doors reflect light from entry door and sidelight.
Photography: Mark Pinkerton VI360
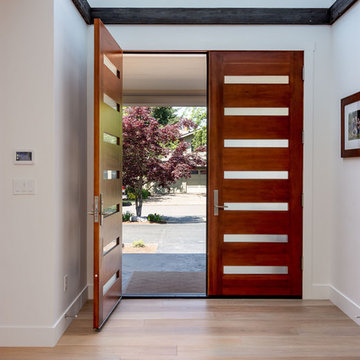
Here is an architecturally built house from the early 1970's which was brought into the new century during this complete home remodel by opening up the main living space with two small additions off the back of the house creating a seamless exterior wall, dropping the floor to one level throughout, exposing the post an beam supports, creating main level on-suite, den/office space, refurbishing the existing powder room, adding a butlers pantry, creating an over sized kitchen with 17' island, refurbishing the existing bedrooms and creating a new master bedroom floor plan with walk in closet, adding an upstairs bonus room off an existing porch, remodeling the existing guest bathroom, and creating an in-law suite out of the existing workshop and garden tool room.
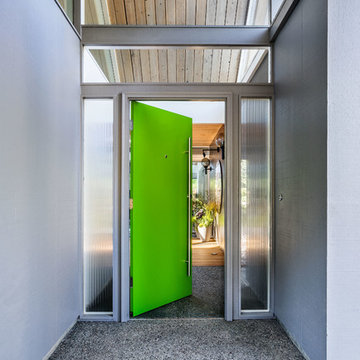
Inspiration for a midcentury front door in Portland with grey walls, concrete floors, a single front door, a green front door and grey floor.
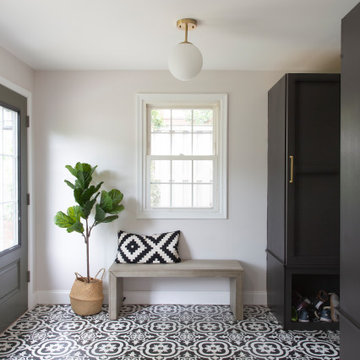
Inspiration for a mid-sized midcentury mudroom in DC Metro with porcelain floors, a double front door and a glass front door.
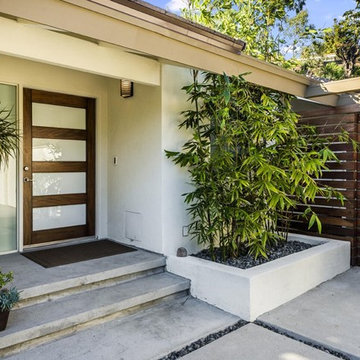
Photo of a mid-sized midcentury front door in Los Angeles with white walls, a single front door and a dark wood front door.
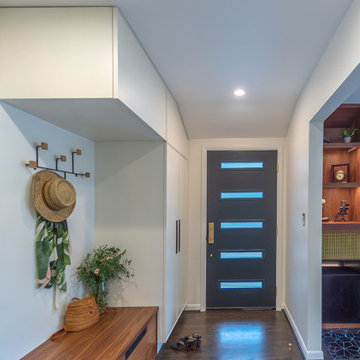
Tired of working from their tiny apartment during the beginning of the pandemic, we helped these clients bring new life to this adorable split-level home, by focusing on efficiency with a touch of glamour. The existing house from 1952 had great bones, and some fun features, such as a nice layout and corner windows, but was feeling worn and dated, and needed some attention. We were tasked with a quick-turnaround project, celebrating the home’s midcentury past, while making the spaces feel cohesive and fun. We were also asked to create more visual connections between spaces.
We designed new walnut cabinetry to surround the existing fireplace, re-worked the home’s entry, replaced the cabinetry in the kitchen, added a bar in the dining room, and enhanced the storage opportunities in the upstairs bedrooms and throughout the house. We continued a clean and modern materials palette throughout. These include warm white walls, refinished dark wood floors, walnut and painted cabinets, and luxe brass fixtures; all the finishes tie together and made the spaces feel more connected and full of whimsy.
Photographer: Matt Swain Photography
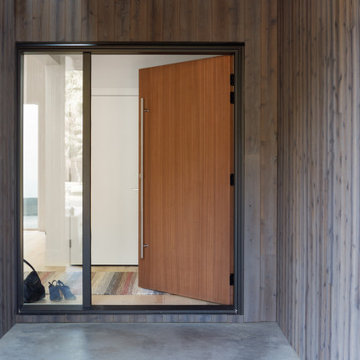
Mid-sized midcentury front door in Vancouver with grey walls, concrete floors, a single front door, a medium wood front door and grey floor.
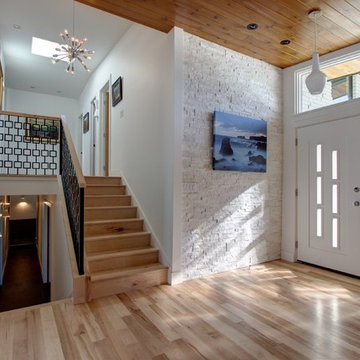
Jenn Cohen
Design ideas for a large midcentury foyer in Denver with white walls, light hardwood floors, a double front door and a white front door.
Design ideas for a large midcentury foyer in Denver with white walls, light hardwood floors, a double front door and a white front door.

The open layout of this newly renovated home is spacious enough for the clients home work office. The exposed beam and slat wall provide architectural interest . And there is plenty of room for the client's eclectic art collection.
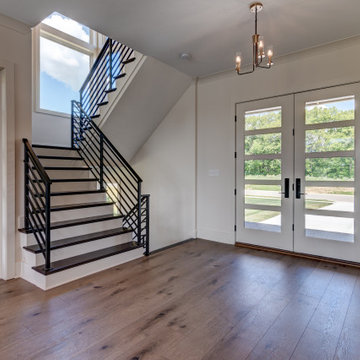
Mid-sized midcentury front door in Indianapolis with white walls, medium hardwood floors, a double front door, a white front door and brown floor.
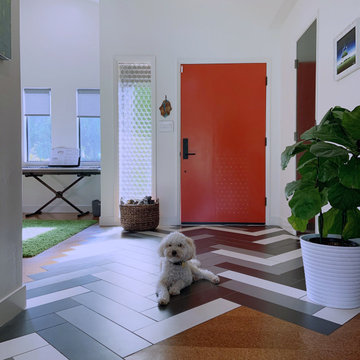
A happy front door will bring a smile to anyone's face. It's your first impression of what's inside, so don't be shy.
And don't be two faced! Take the color to both the outside and inside so that the happiness permeates...spread the love! We salvaged the original coke bottle glass window and had it sandwiched between two tempered pieced of clear glass for energy efficiency and safety. And here is where you're first introduced to the unique flooring transitions of porcelain tile and cork - seamlessly coming together without the need for those pesky transition strips. The installers thought we had gone a little mad, but the end product proved otherwise. You know as soon as you walk in the door, you're in for some eye candy!
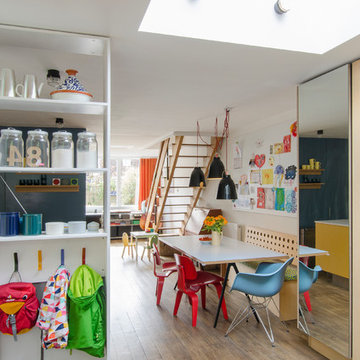
View from the entrance into a modern open-plan dining area. The shelf provides space for shoe and coat storage while allowing glimses into the kitchen.
The bespoke bench, based on the design of the famous polo chair, provides additional storage.
Bulkhead lights illuminate the large roof light, turning it into a lantern at night.
Photo: Frederik Rissom
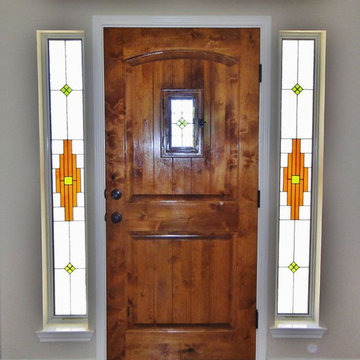
These prairie style stained glass windows feature straight lines and colorful geometric shapes that are reminiscent of architectural designs by Frank Lloyd Wright. If you're looking for a way to add color to your entryway, you can choose a colored stained glass design or opt for clear glass for a more versatile appearance. Prairie stained glass looks smart in homes that have a Western or contemporary design.
Midcentury Grey Entryway Design Ideas
1
