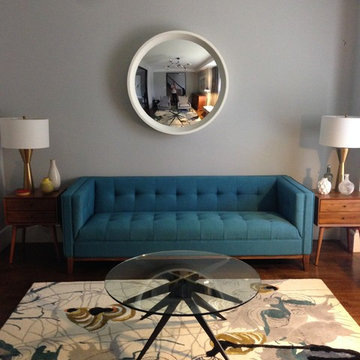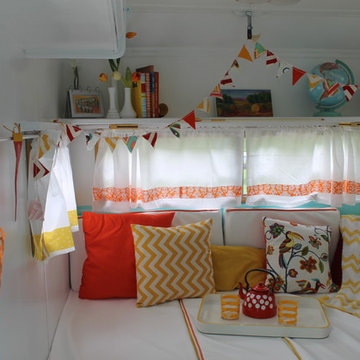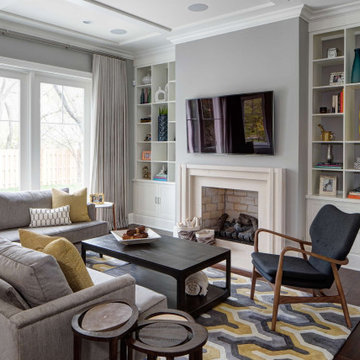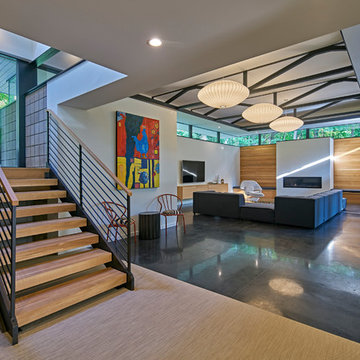Midcentury Grey Family Room Design Photos
Refine by:
Budget
Sort by:Popular Today
1 - 20 of 640 photos
Item 1 of 3
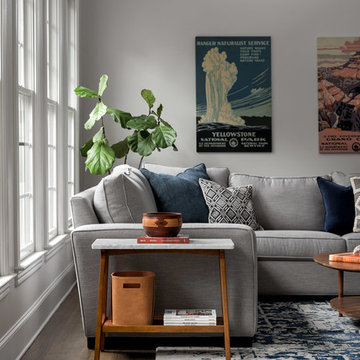
Morgan Nowland
This is an example of a mid-sized midcentury open concept family room in Nashville with grey walls, dark hardwood floors and grey floor.
This is an example of a mid-sized midcentury open concept family room in Nashville with grey walls, dark hardwood floors and grey floor.
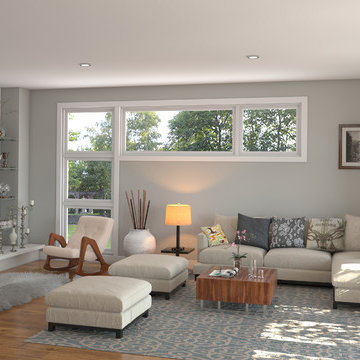
Artists concept (BDX)
Inspiration for a midcentury open concept family room in Denver with a ribbon fireplace.
Inspiration for a midcentury open concept family room in Denver with a ribbon fireplace.
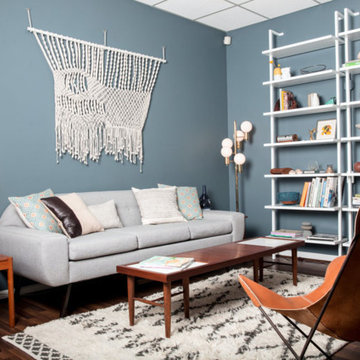
This is an example of a mid-sized midcentury enclosed family room in Los Angeles with blue walls, dark hardwood floors, no fireplace, no tv and brown floor.
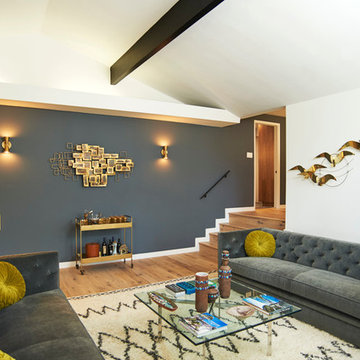
© Steven Dewall Photography
This is an example of a mid-sized midcentury enclosed family room in Los Angeles with a home bar, light hardwood floors and multi-coloured walls.
This is an example of a mid-sized midcentury enclosed family room in Los Angeles with a home bar, light hardwood floors and multi-coloured walls.

Custom built-ins offer plenty of shelves and storage for records, books, and trinkets from travels.
Photo of a large midcentury open concept family room in DC Metro with a library, white walls, porcelain floors, a standard fireplace, a tile fireplace surround, a wall-mounted tv and black floor.
Photo of a large midcentury open concept family room in DC Metro with a library, white walls, porcelain floors, a standard fireplace, a tile fireplace surround, a wall-mounted tv and black floor.
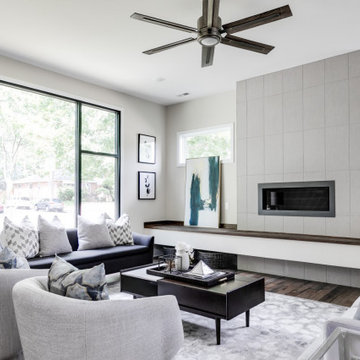
We’ve carefully crafted every inch of this home to bring you something never before seen in this area! Modern front sidewalk and landscape design leads to the architectural stone and cedar front elevation, featuring a contemporary exterior light package, black commercial 9’ window package and 8 foot Art Deco, mahogany door. Additional features found throughout include a two-story foyer that showcases the horizontal metal railings of the oak staircase, powder room with a floating sink and wall-mounted gold faucet and great room with a 10’ ceiling, modern, linear fireplace and 18’ floating hearth, kitchen with extra-thick, double quartz island, full-overlay cabinets with 4 upper horizontal glass-front cabinets, premium Electrolux appliances with convection microwave and 6-burner gas range, a beverage center with floating upper shelves and wine fridge, first-floor owner’s suite with washer/dryer hookup, en-suite with glass, luxury shower, rain can and body sprays, LED back lit mirrors, transom windows, 16’ x 18’ loft, 2nd floor laundry, tankless water heater and uber-modern chandeliers and decorative lighting. Rear yard is fenced and has a storage shed.
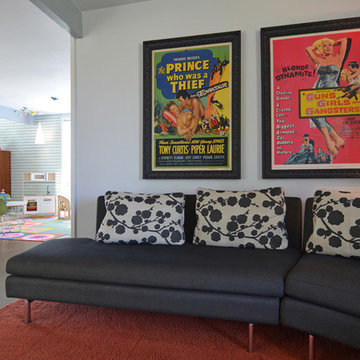
Photo: Sarah Greenman © 2013 Houzz
Inspiration for a midcentury open concept family room in Dallas with white walls and concrete floors.
Inspiration for a midcentury open concept family room in Dallas with white walls and concrete floors.
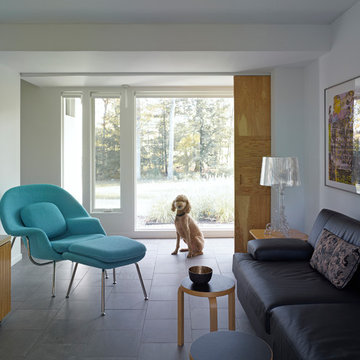
Photo:Peter Murdock
Design ideas for a midcentury family room in Bridgeport with white walls.
Design ideas for a midcentury family room in Bridgeport with white walls.

Mid-Century Modern Bathroom
Design ideas for a mid-sized midcentury family room in Minneapolis with white walls, carpet, a wood stove, a tile fireplace surround, a wall-mounted tv and grey floor.
Design ideas for a mid-sized midcentury family room in Minneapolis with white walls, carpet, a wood stove, a tile fireplace surround, a wall-mounted tv and grey floor.
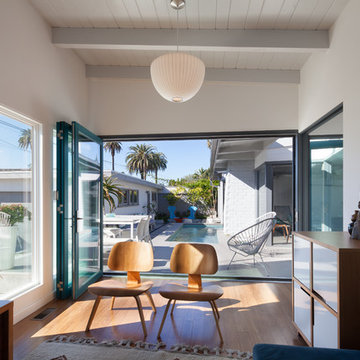
Chang Kyun Kim
Photo of a mid-sized midcentury enclosed family room in Los Angeles with white walls, no fireplace and medium hardwood floors.
Photo of a mid-sized midcentury enclosed family room in Los Angeles with white walls, no fireplace and medium hardwood floors.
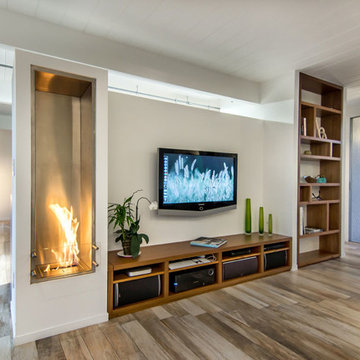
This is a rebuild of a Bay Area mid-century home. The floors are made of porcelain tile that looks like wood. The heating system is radiant heat which transfers heat better through tile than through hardwood. This stainless steel vertical fireplace burns ethanol fuel. The fireplace is by Ecosmart Fireplace: according to the Ecosmart website, "EcoSmart Fireplaces are fuelled by bioethanol, a renewable liquid fuel produced from agricultural by-products which burns clean - no smoke, no sparks, no fuss."

Expansive midcentury open concept family room in New Orleans with brick floors, no fireplace, no tv and red floor.
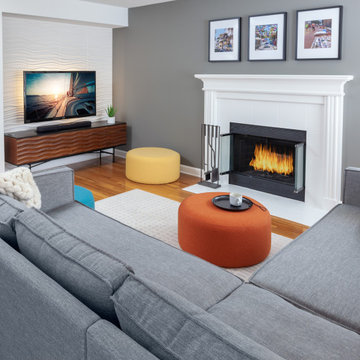
Design ideas for a small midcentury open concept family room in Detroit with grey walls, medium hardwood floors, a standard fireplace, a tile fireplace surround, a freestanding tv and brown floor.
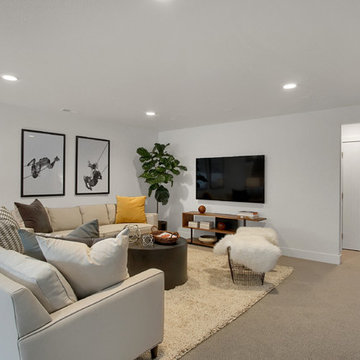
Finished lower level family room with TV area.
This is an example of a large midcentury open concept family room in Denver with white walls, carpet, a wall-mounted tv and beige floor.
This is an example of a large midcentury open concept family room in Denver with white walls, carpet, a wall-mounted tv and beige floor.
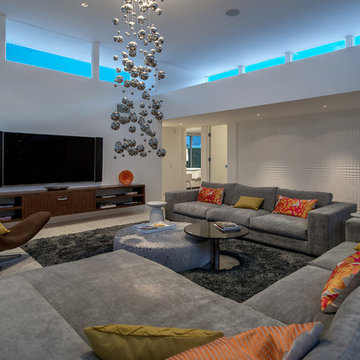
Patrick Ketchum Photography
This is an example of a midcentury open concept family room in Los Angeles with white walls, a standard fireplace, a stone fireplace surround and a wall-mounted tv.
This is an example of a midcentury open concept family room in Los Angeles with white walls, a standard fireplace, a stone fireplace surround and a wall-mounted tv.
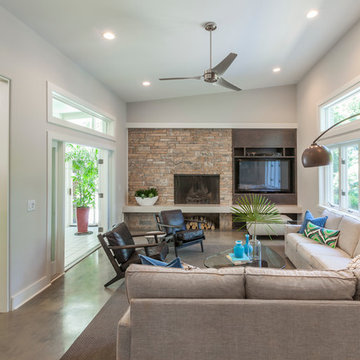
Custom built-ins for the media equipment and storage were provided by The Master's Touch.
Mid-sized midcentury open concept family room in Wilmington with grey walls, concrete floors, a stone fireplace surround, a standard fireplace and a wall-mounted tv.
Mid-sized midcentury open concept family room in Wilmington with grey walls, concrete floors, a stone fireplace surround, a standard fireplace and a wall-mounted tv.
Midcentury Grey Family Room Design Photos
1
