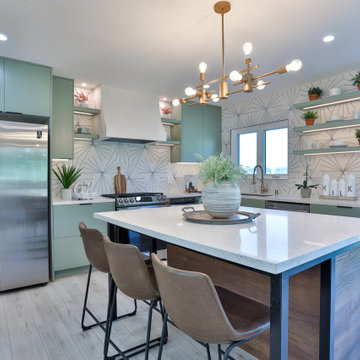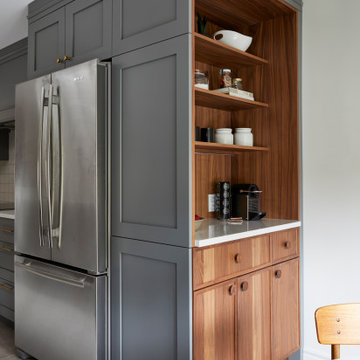Midcentury Grey Kitchen Design Ideas
Refine by:
Budget
Sort by:Popular Today
1 - 20 of 2,991 photos
Item 1 of 3

The kitchen in this Mid Century Modern home is a true showstopper. The designer expanded the original kitchen footprint and doubled the kitchen in size. The walnut dividing wall and walnut cabinets are hallmarks of the original mid century design, while a mix of deep blue cabinets provide a more modern punch. The triangle shape is repeated throughout the kitchen in the backs of the counter stools, the ends of the waterfall island, the light fixtures, the clerestory windows, and the walnut dividing wall.

Deep tones of gently weathered grey and brown. A modern look that still respects the timelessness of natural wood.
Photo of a mid-sized midcentury galley eat-in kitchen in Other with a single-bowl sink, beaded inset cabinets, grey cabinets, granite benchtops, white splashback, ceramic splashback, stainless steel appliances, vinyl floors, with island, brown floor and white benchtop.
Photo of a mid-sized midcentury galley eat-in kitchen in Other with a single-bowl sink, beaded inset cabinets, grey cabinets, granite benchtops, white splashback, ceramic splashback, stainless steel appliances, vinyl floors, with island, brown floor and white benchtop.
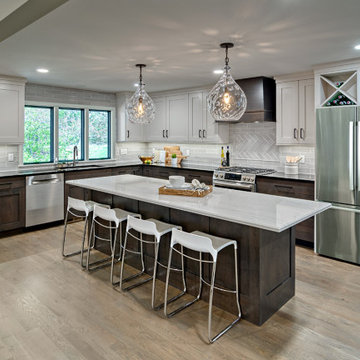
Large midcentury l-shaped kitchen in Minneapolis with an undermount sink, flat-panel cabinets, white cabinets, granite benchtops, grey splashback, ceramic splashback, light hardwood floors, with island and black benchtop.
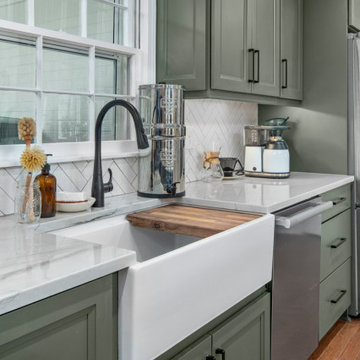
White farmhouse sink compliments the custom green cabinets and black fixtures and pulls.
This is an example of a large midcentury l-shaped open plan kitchen in Atlanta with a farmhouse sink, shaker cabinets, green cabinets, quartzite benchtops, white splashback, subway tile splashback, stainless steel appliances, dark hardwood floors, with island, brown floor and grey benchtop.
This is an example of a large midcentury l-shaped open plan kitchen in Atlanta with a farmhouse sink, shaker cabinets, green cabinets, quartzite benchtops, white splashback, subway tile splashback, stainless steel appliances, dark hardwood floors, with island, brown floor and grey benchtop.
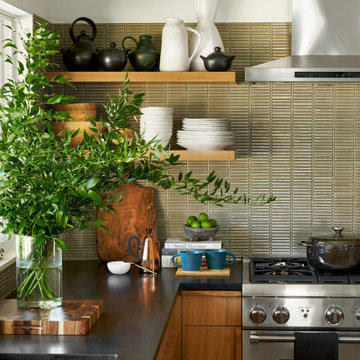
Photo of a mid-sized midcentury u-shaped eat-in kitchen in Austin with a drop-in sink, flat-panel cabinets, green splashback, stainless steel appliances, terrazzo floors, no island, white floor, black benchtop and medium wood cabinets.
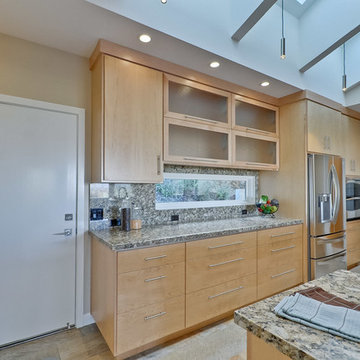
This is an example of a large midcentury galley separate kitchen in San Francisco with a farmhouse sink, flat-panel cabinets, light wood cabinets, granite benchtops, grey splashback, stone slab splashback, stainless steel appliances, slate floors, no island and multi-coloured floor.
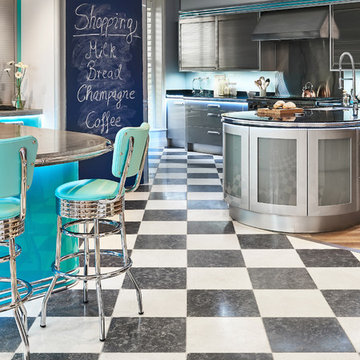
Chequerboard Mallory & Tora Blue limestone floor in a tumbled finish from Artisans of Devizes.
Inspiration for a midcentury kitchen in Wiltshire with limestone floors.
Inspiration for a midcentury kitchen in Wiltshire with limestone floors.
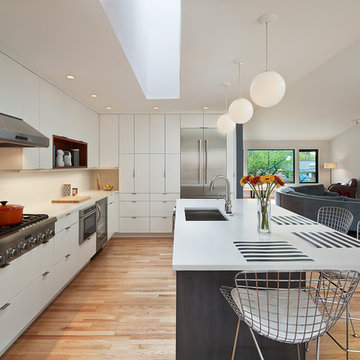
Anice Hoachlander, Hoachlander Davis Photography
This is an example of a large midcentury u-shaped open plan kitchen in DC Metro with a single-bowl sink, flat-panel cabinets, white cabinets, quartz benchtops, white splashback, ceramic splashback, stainless steel appliances, light hardwood floors, with island and beige floor.
This is an example of a large midcentury u-shaped open plan kitchen in DC Metro with a single-bowl sink, flat-panel cabinets, white cabinets, quartz benchtops, white splashback, ceramic splashback, stainless steel appliances, light hardwood floors, with island and beige floor.
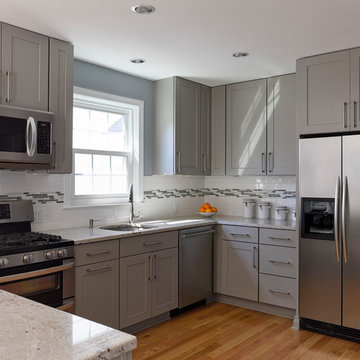
Tom Holdsworth Photography
Photo of a mid-sized midcentury u-shaped eat-in kitchen in Baltimore with recessed-panel cabinets, granite benchtops, stainless steel appliances, light hardwood floors, a single-bowl sink, grey cabinets, multi-coloured splashback, glass tile splashback and a peninsula.
Photo of a mid-sized midcentury u-shaped eat-in kitchen in Baltimore with recessed-panel cabinets, granite benchtops, stainless steel appliances, light hardwood floors, a single-bowl sink, grey cabinets, multi-coloured splashback, glass tile splashback and a peninsula.
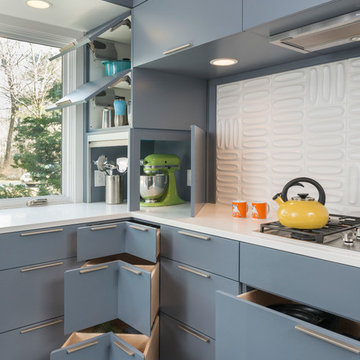
This remodel of a mid century gem is located in the town of Lincoln, MA a hot bed of modernist homes inspired by Gropius’ own house built nearby in the 1940’s. By the time the house was built, modernism had evolved from the Gropius era, to incorporate the rural vibe of Lincoln with spectacular exposed wooden beams and deep overhangs.
The design rejects the traditional New England house with its enclosing wall and inward posture. The low pitched roofs, open floor plan, and large windows openings connect the house to nature to make the most of its rural setting.
Photo by: Nat Rea Photography
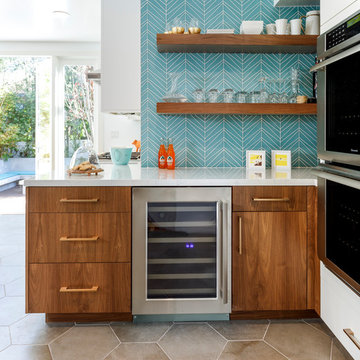
Design ideas for a large midcentury u-shaped kitchen in Los Angeles with an undermount sink, flat-panel cabinets, medium wood cabinets, quartzite benchtops, blue splashback, glass tile splashback, stainless steel appliances, cement tiles, with island and grey floor.
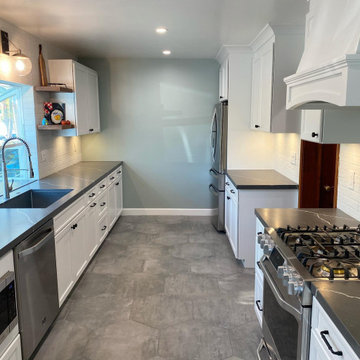
Twist on a Mid-century Modern & a Classic galley style space. We decided to open up the kitchen by introducing a large 7 foot bay window to let in the light and make the space feel big and bright. We adjusted all the appliance locations for function and beauty and added a dramatic octagon style large format tile floor to again enhance the space. My FAVORITE detail is the brick full height backsplash running all the way up above cabinets, maximizing every square inch of space with detail. A custom hood, open shelving, and the sconce lights really set this kitchen apart with every detail.
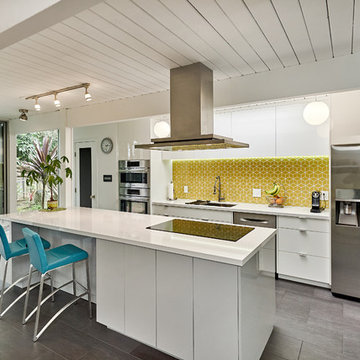
High-gloss doors and panels from Luxe were used for an elegant yet simple design. We designed and built the kitchen while working with the client's contractor who did the install. Photos by Mark Pinkerton
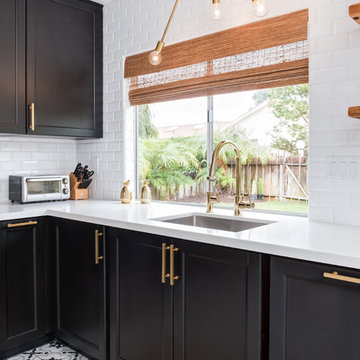
Mid-sized midcentury separate kitchen in Los Angeles with an undermount sink, shaker cabinets, black cabinets, quartz benchtops, white splashback, subway tile splashback, porcelain floors, no island and white floor.
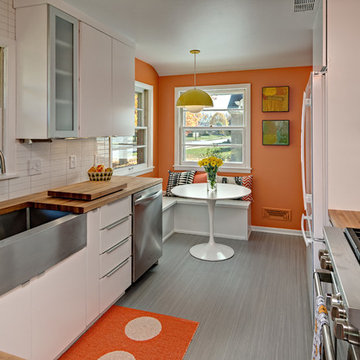
Ehlen Creative Communications
Inspiration for a midcentury kitchen in Minneapolis with a farmhouse sink, flat-panel cabinets, white cabinets, wood benchtops, white splashback and stainless steel appliances.
Inspiration for a midcentury kitchen in Minneapolis with a farmhouse sink, flat-panel cabinets, white cabinets, wood benchtops, white splashback and stainless steel appliances.
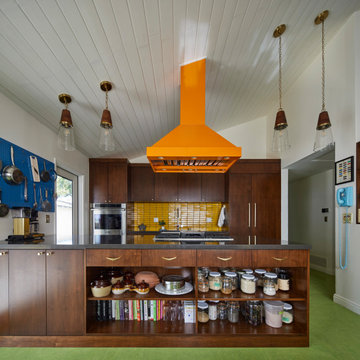
Mid-Century Modern Transformation: This extensive home remodel encompassed a fresh kitchen and bathroom overhaul, a revitalized living room with vaulted ceilings, updated HVAC systems, new flooring, and a complete interior and exterior repaint. Additionally, the project included comprehensive re-piping and rewiring for modern functionality
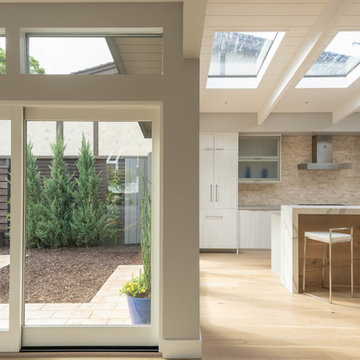
This is an example of a mid-sized midcentury eat-in kitchen in Other with glass-front cabinets, grey cabinets, concrete benchtops, beige splashback, stone tile splashback, panelled appliances, brown floor, grey benchtop, an undermount sink and light hardwood floors.
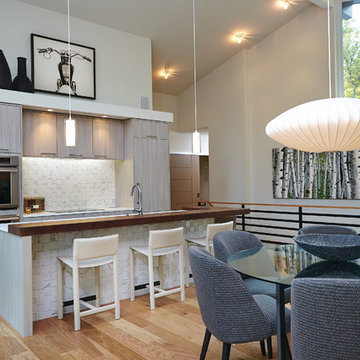
Ashley Avila Photography
Design ideas for a midcentury galley eat-in kitchen in Grand Rapids with flat-panel cabinets, grey cabinets, wood benchtops and white splashback.
Design ideas for a midcentury galley eat-in kitchen in Grand Rapids with flat-panel cabinets, grey cabinets, wood benchtops and white splashback.
Midcentury Grey Kitchen Design Ideas
1
