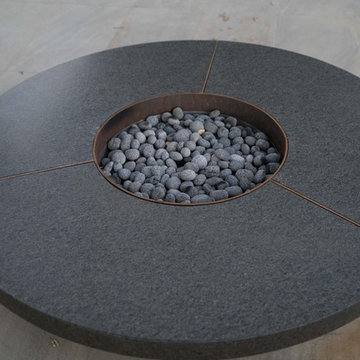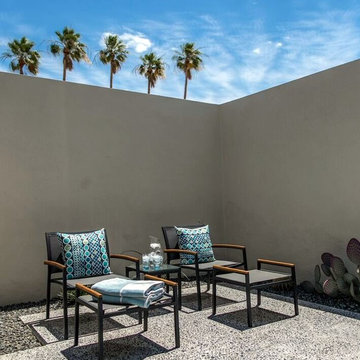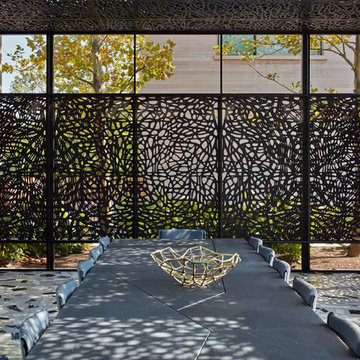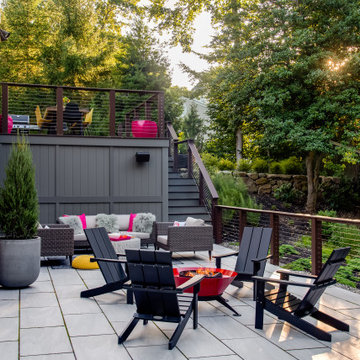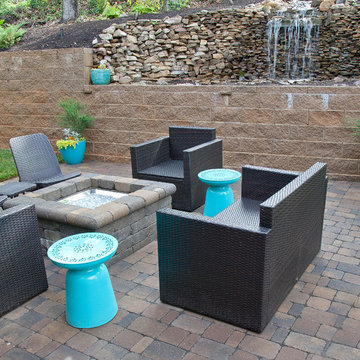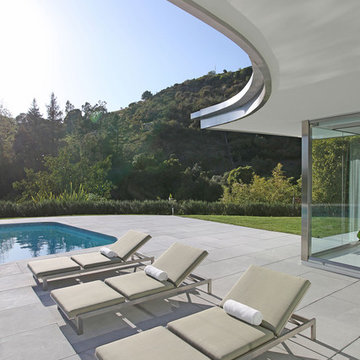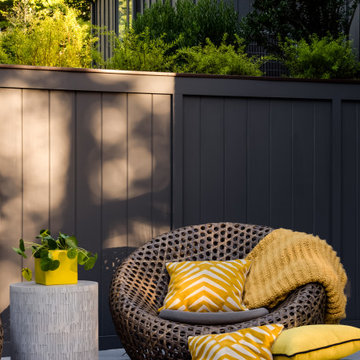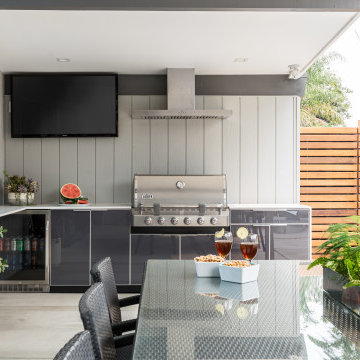Midcentury Grey Patio Design Ideas
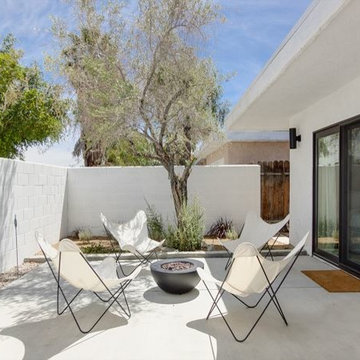
Hue & Timber Design
work completed by MH Construction
designed by Hue & Timber
This is an example of a midcentury patio in Other with concrete slab and no cover.
This is an example of a midcentury patio in Other with concrete slab and no cover.
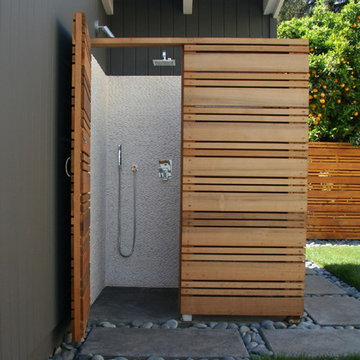
This is an example of a mid-sized midcentury backyard patio in San Francisco with concrete pavers.
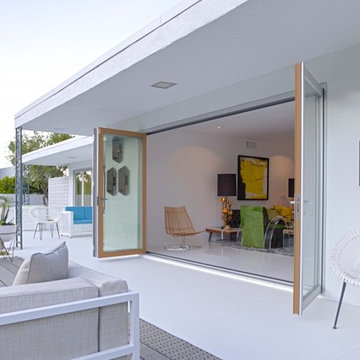
Design ideas for a large midcentury backyard patio in Phoenix with decking and no cover.
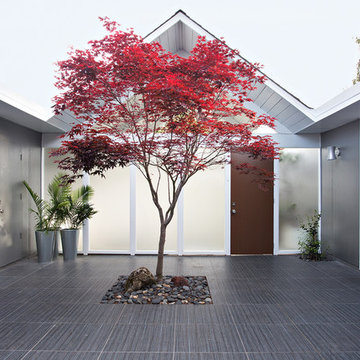
This is an example of a midcentury courtyard patio in San Francisco with tile and no cover.
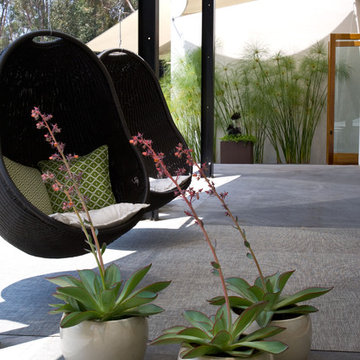
Grounded - Modern Landscape Architecture
Midcentury patio in San Diego.
Midcentury patio in San Diego.
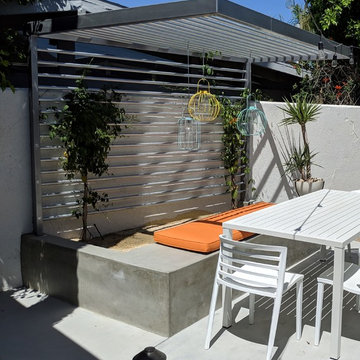
Our client wanted a modern outdoor cushion to simply rest on her concrete sitting area, and not move. We found a solution. She chose her favorite outdoor fabric from our wide selection of fabrics in our walk -in showroom.
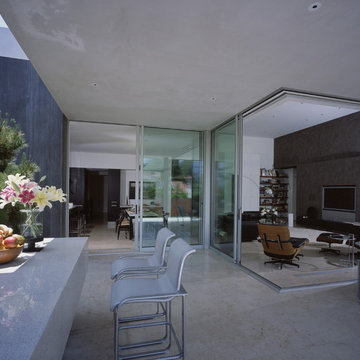
The largest volumes are wood construction clad in stucco, while the horizontal roof planes become steel fascias that cantilever past the window line and protect the glass from direct sun and rain. (Photo: Juergen Nogai)
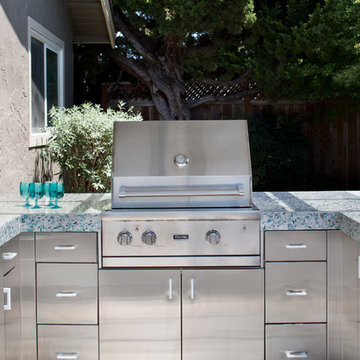
Bernard Andre Photography
Photo of a mid-sized midcentury backyard patio in San Diego with an outdoor kitchen.
Photo of a mid-sized midcentury backyard patio in San Diego with an outdoor kitchen.
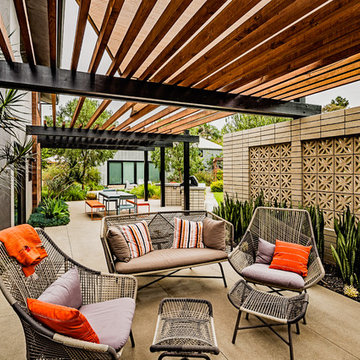
PixelProFoto
Inspiration for a large midcentury side yard patio in San Diego with concrete slab and a pergola.
Inspiration for a large midcentury side yard patio in San Diego with concrete slab and a pergola.
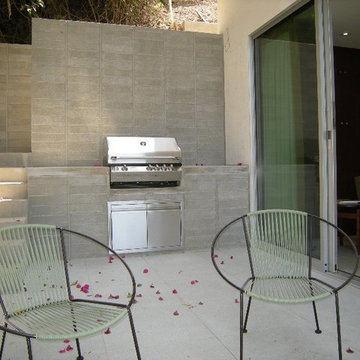
Side patio and built-in barbecue of Pasinetti House, Beverly Hills 2008. Sliders by Fleetwood. Ecotech Italian porcelain terrazzo floor tiles courtesy of Walker Zanger. Photograph by Tim Braseth.
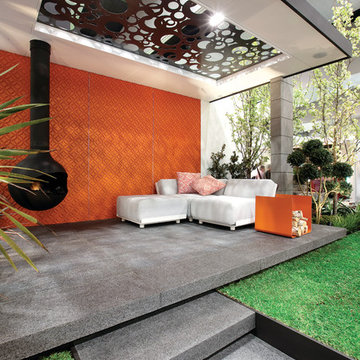
Grand Designs Melbourne
Design ideas for a midcentury patio in Melbourne with with fireplace.
Design ideas for a midcentury patio in Melbourne with with fireplace.
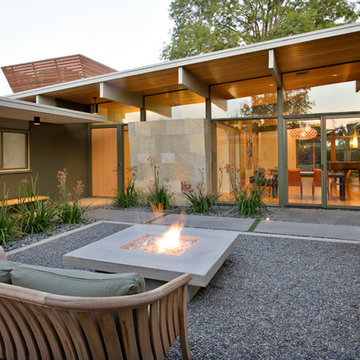
Reverse Shed Eichler
This project is part tear-down, part remodel. The original L-shaped plan allowed the living/ dining/ kitchen wing to be completely re-built while retaining the shell of the bedroom wing virtually intact. The rebuilt entertainment wing was enlarged 50% and covered with a low-slope reverse-shed roof sloping from eleven to thirteen feet. The shed roof floats on a continuous glass clerestory with eight foot transom. Cantilevered steel frames support wood roof beams with eaves of up to ten feet. An interior glass clerestory separates the kitchen and livingroom for sound control. A wall-to-wall skylight illuminates the north wall of the kitchen/family room. New additions at the back of the house add several “sliding” wall planes, where interior walls continue past full-height windows to the exterior, complimenting the typical Eichler indoor-outdoor ceiling and floor planes. The existing bedroom wing has been re-configured on the interior, changing three small bedrooms into two larger ones, and adding a guest suite in part of the original garage. A previous den addition provided the perfect spot for a large master ensuite bath and walk-in closet. Natural materials predominate, with fir ceilings, limestone veneer fireplace walls, anigre veneer cabinets, fir sliding windows and interior doors, bamboo floors, and concrete patios and walks. Landscape design by Bernard Trainor: www.bernardtrainor.com (see “Concrete Jungle” in April 2014 edition of Dwell magazine). Microsoft Media Center installation of the Year, 2008: www.cybermanor.com/ultimate_install.html (automated shades, radiant heating system, and lights, as well as security & sound).
Midcentury Grey Patio Design Ideas
1
