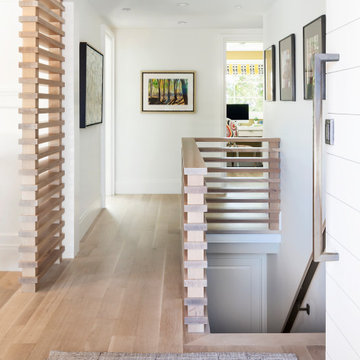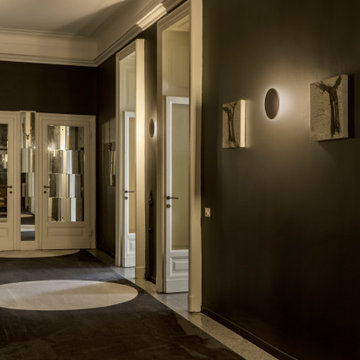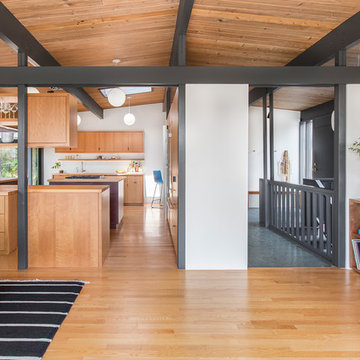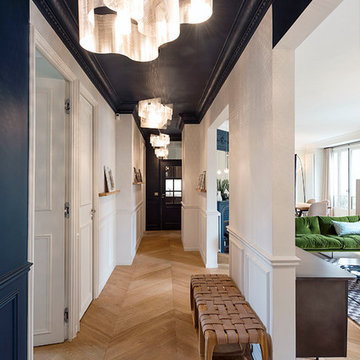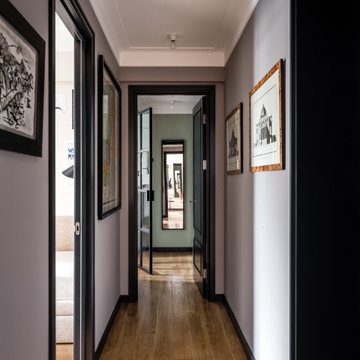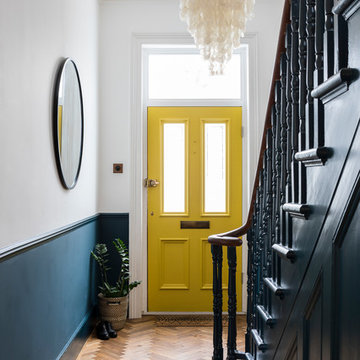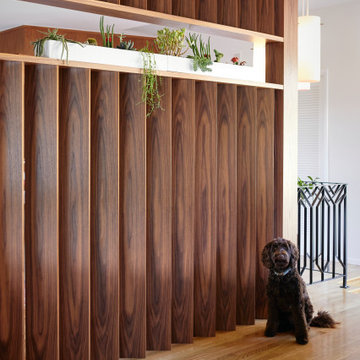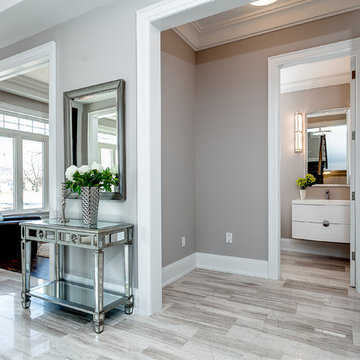Midcentury Hallway Design Ideas
Refine by:
Budget
Sort by:Popular Today
121 - 140 of 3,574 photos
Item 1 of 2
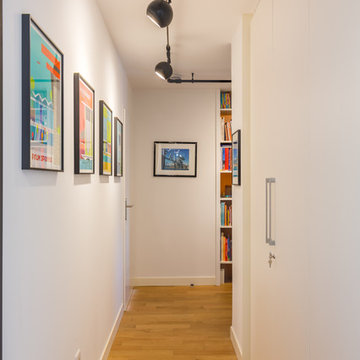
Eric Bouloumié
Midcentury hallway in Bordeaux with white walls, medium hardwood floors and brown floor.
Midcentury hallway in Bordeaux with white walls, medium hardwood floors and brown floor.
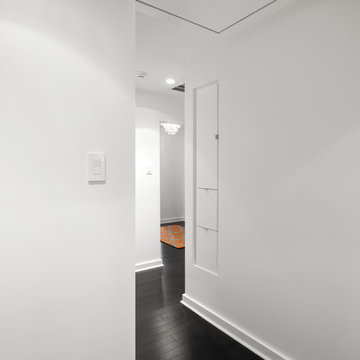
Photography by Juliana Franco
Mid-sized midcentury hallway in Houston with white walls, dark hardwood floors and brown floor.
Mid-sized midcentury hallway in Houston with white walls, dark hardwood floors and brown floor.
Find the right local pro for your project

Photo of a mid-sized midcentury hallway in DC Metro with white walls, slate floors, grey floor, vaulted and wood walls.
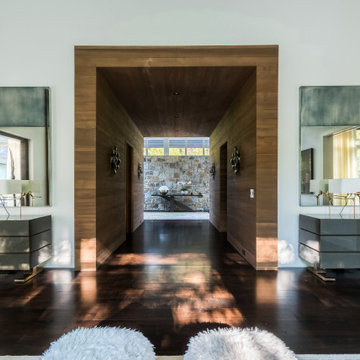
Inspiration for a large midcentury hallway in Atlanta with white walls, dark hardwood floors, brown floor and wood walls.
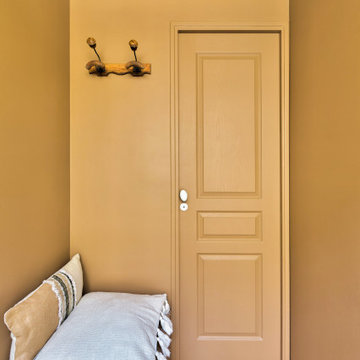
Dans l'entrée, la porte menant à la salle d'eau, ainsi qu'un coffre de rangement faisant office d'assise.
Small midcentury hallway in Paris with brown walls and light hardwood floors.
Small midcentury hallway in Paris with brown walls and light hardwood floors.
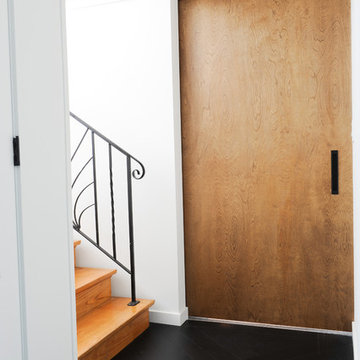
Design ideas for a small midcentury hallway in Vancouver with white walls, dark hardwood floors and black floor.
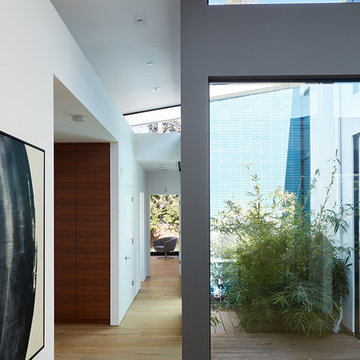
Klopf Architecture and Outer space Landscape Architects designed a new warm, modern, open, indoor-outdoor home in Los Altos, California. Inspired by mid-century modern homes but looking for something completely new and custom, the owners, a couple with two children, bought an older ranch style home with the intention of replacing it.
Created on a grid, the house is designed to be at rest with differentiated spaces for activities; living, playing, cooking, dining and a piano space. The low-sloping gable roof over the great room brings a grand feeling to the space. The clerestory windows at the high sloping roof make the grand space light and airy.
Upon entering the house, an open atrium entry in the middle of the house provides light and nature to the great room. The Heath tile wall at the back of the atrium blocks direct view of the rear yard from the entry door for privacy.
The bedrooms, bathrooms, play room and the sitting room are under flat wing-like roofs that balance on either side of the low sloping gable roof of the main space. Large sliding glass panels and pocketing glass doors foster openness to the front and back yards. In the front there is a fenced-in play space connected to the play room, creating an indoor-outdoor play space that could change in use over the years. The play room can also be closed off from the great room with a large pocketing door. In the rear, everything opens up to a deck overlooking a pool where the family can come together outdoors.
Wood siding travels from exterior to interior, accentuating the indoor-outdoor nature of the house. Where the exterior siding doesn’t come inside, a palette of white oak floors, white walls, walnut cabinetry, and dark window frames ties all the spaces together to create a uniform feeling and flow throughout the house. The custom cabinetry matches the minimal joinery of the rest of the house, a trim-less, minimal appearance. Wood siding was mitered in the corners, including where siding meets the interior drywall. Wall materials were held up off the floor with a minimal reveal. This tight detailing gives a sense of cleanliness to the house.
The garage door of the house is completely flush and of the same material as the garage wall, de-emphasizing the garage door and making the street presentation of the house kinder to the neighborhood.
The house is akin to a custom, modern-day Eichler home in many ways. Inspired by mid-century modern homes with today’s materials, approaches, standards, and technologies. The goals were to create an indoor-outdoor home that was energy-efficient, light and flexible for young children to grow. This 3,000 square foot, 3 bedroom, 2.5 bathroom new house is located in Los Altos in the heart of the Silicon Valley.
Klopf Architecture Project Team: John Klopf, AIA, and Chuang-Ming Liu
Landscape Architect: Outer space Landscape Architects
Structural Engineer: ZFA Structural Engineers
Staging: Da Lusso Design
Photography ©2018 Mariko Reed
Location: Los Altos, CA
Year completed: 2017
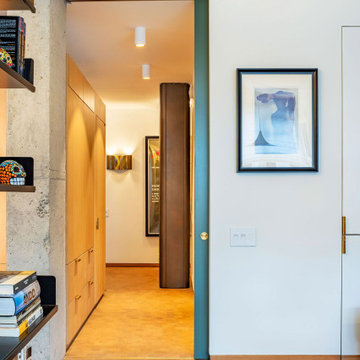
This transformation took an estate-condition 2 bedroom 2 bathroom corner unit located in the heart of NYC's West Village to a whole other level. Exquisitely designed and beautifully executed; details abound which delight the senses at every turn.
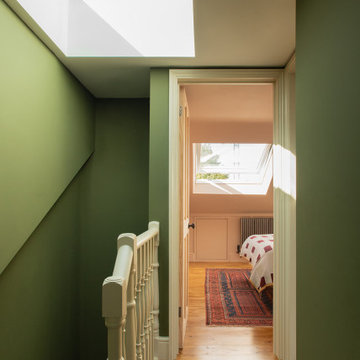
Our brief was to design a new loft interior to become an extension of the family home; providing two new bedrooms and a bathroom. The clients key aspirational words were cocoon / elegant / period vintage which we embedded into the design with a sumptuous palette, paneling and playful patterns, threading through the various rooms.
Photography by Alexandria Hall Photography
Midcentury Hallway Design Ideas
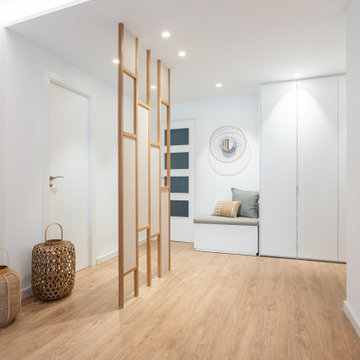
En la entrada contamos con un recibidor muy amplio y con mucha capacidad de almacenaje, con armario, estantería y banqueta diseñados y fabricados a medida, todo integrado de una forma muy sutil y elegante con el salón, comedor y cocina. Para esconder la entrada al cuarto del baño, la celosía que diseñamos de roble natural y papel decorativo, ha sido una gran aliada y un importante recurso decorativo.
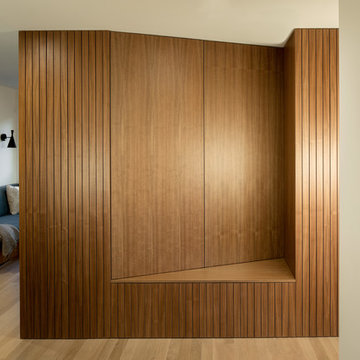
Walnut slat wall and bench at back entry.
Photo: Jeremy Bittermann
Inspiration for a mid-sized midcentury hallway in Portland with light hardwood floors.
Inspiration for a mid-sized midcentury hallway in Portland with light hardwood floors.
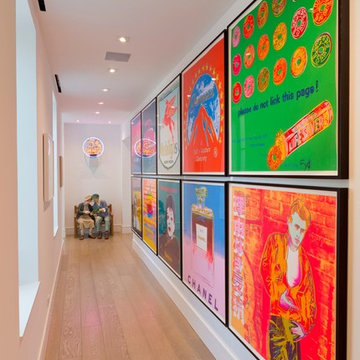
This is an example of a mid-sized midcentury hallway in New York with white walls, light hardwood floors and beige floor.
7
