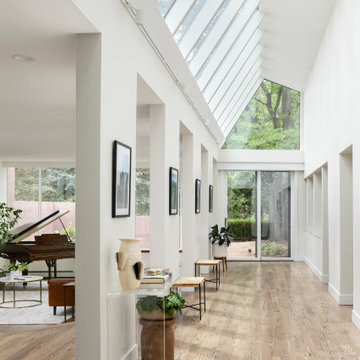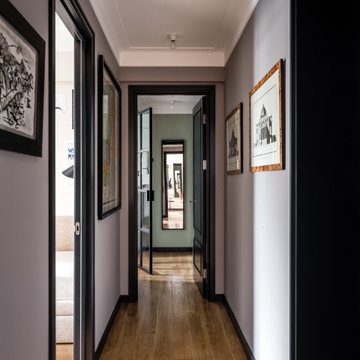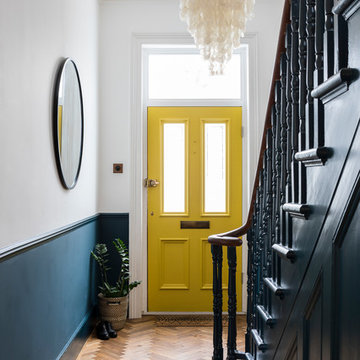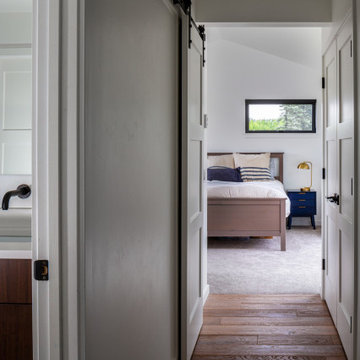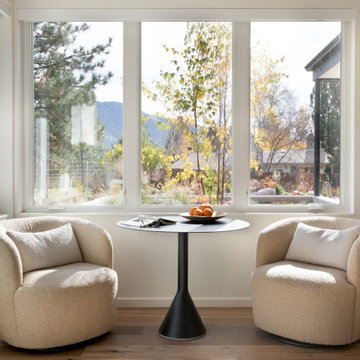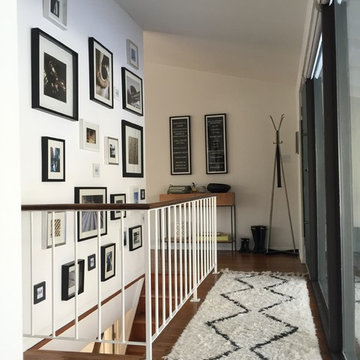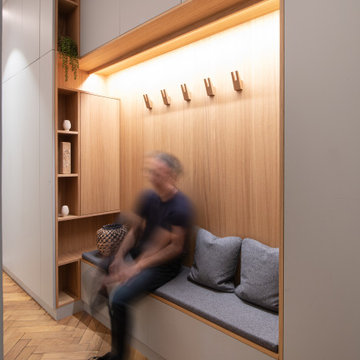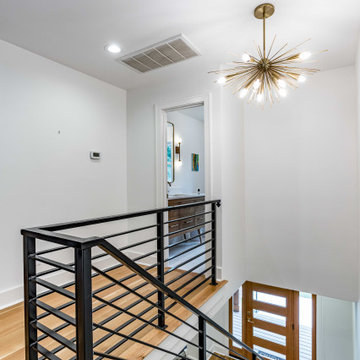Midcentury Hallway Design Ideas
Refine by:
Budget
Sort by:Popular Today
141 - 160 of 3,571 photos
Item 1 of 2
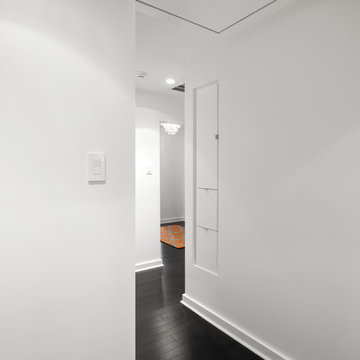
Photography by Juliana Franco
Mid-sized midcentury hallway in Houston with white walls, dark hardwood floors and brown floor.
Mid-sized midcentury hallway in Houston with white walls, dark hardwood floors and brown floor.
Find the right local pro for your project
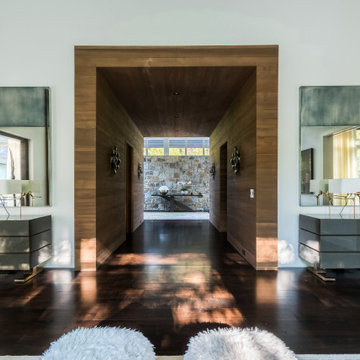
Inspiration for a large midcentury hallway in Atlanta with white walls, dark hardwood floors, brown floor and wood walls.
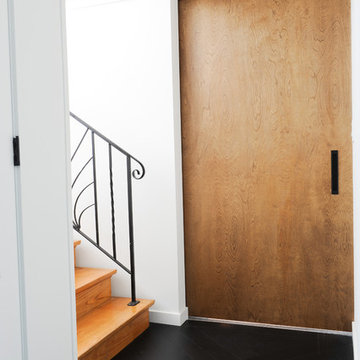
Design ideas for a small midcentury hallway in Vancouver with white walls, dark hardwood floors and black floor.
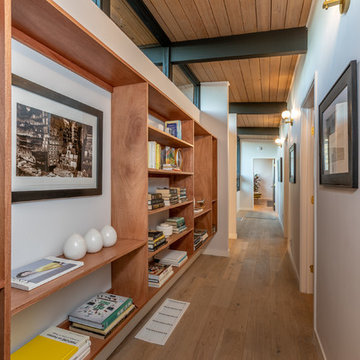
Midcentury hallway in San Francisco with white walls, medium hardwood floors and brown floor.
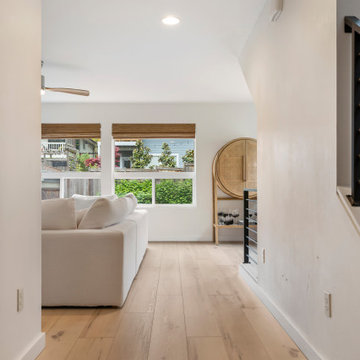
Clean and bright for a space where you can clear your mind and relax. Unique knots bring life and intrigue to this tranquil maple design. With the Modin Collection, we have raised the bar on luxury vinyl plank. The result is a new standard in resilient flooring. Modin offers true embossed in register texture, a low sheen level, a rigid SPC core, an industry-leading wear layer, and so much more.
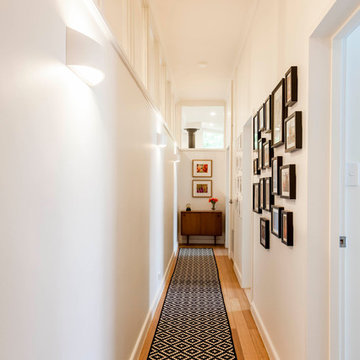
Our client sought fixtures in keeping with the midcentury style of the home. The pendant in the entry is a fantastic example, whilst in the hall to the children's bedrooms the feature piece is the midcentury cabinet.
Photographer: Matthew Forbes
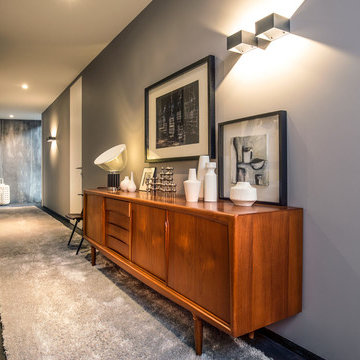
© Falko Wübbecke | falko-wuebbecke.de
Inspiration for a mid-sized midcentury hallway in Dortmund with grey walls, dark hardwood floors and brown floor.
Inspiration for a mid-sized midcentury hallway in Dortmund with grey walls, dark hardwood floors and brown floor.
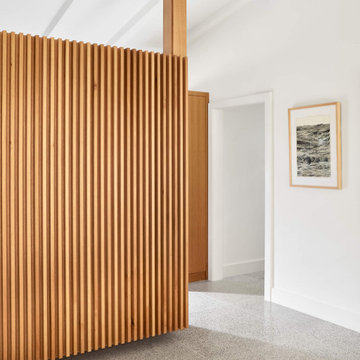
Design ideas for an expansive midcentury hallway in Austin with white walls, terrazzo floors and white floor.
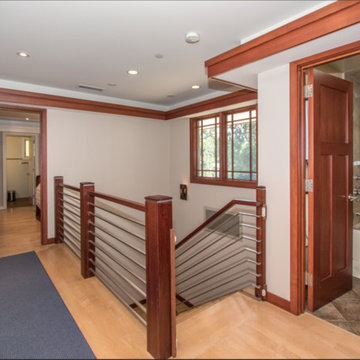
Alan D. Olin
Location: Los Altos, CA, USA
This is a modern “prairie style” 6,000 square foot two story dwelling that’s located on a 1/4 acre corner lot in Los Altos, CA and includes a full basement and a detached two car garage. The five-bedroom, 6-bath house was designed around an existing swimming pool and includes an indoor/outdoor fireplace in the living room that opens to the back yard. Many of the rooms incorporate light coves with recessed lighting and recessed shades.
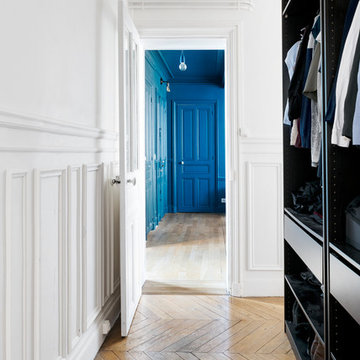
©JEM Photographe
This is an example of a small midcentury hallway in Paris with white walls and light hardwood floors.
This is an example of a small midcentury hallway in Paris with white walls and light hardwood floors.

Coat and shoe storage at entry
Design ideas for a midcentury hallway in San Francisco with white walls, terrazzo floors, white floor, timber and panelled walls.
Design ideas for a midcentury hallway in San Francisco with white walls, terrazzo floors, white floor, timber and panelled walls.
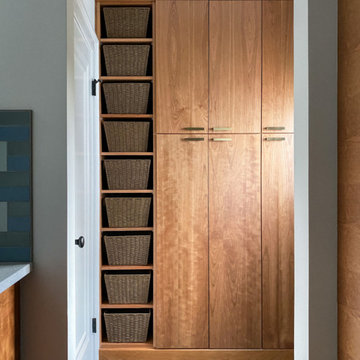
Mudroom / back entry at our vintage kitchen remodeling project. Cherry cabinetry with open shelving, and concealed closet for coats and shoes, and broom closet.
Midcentury Hallway Design Ideas
8
