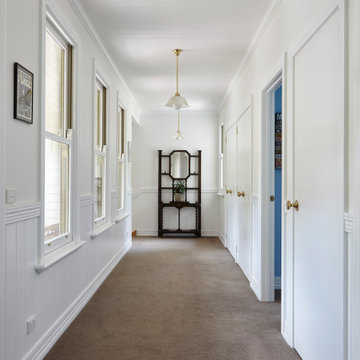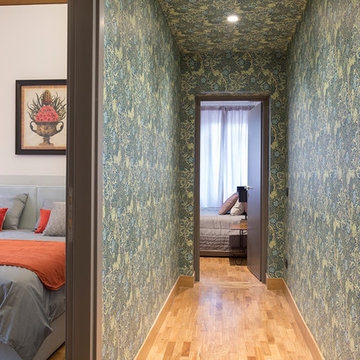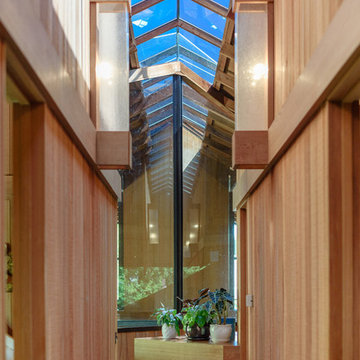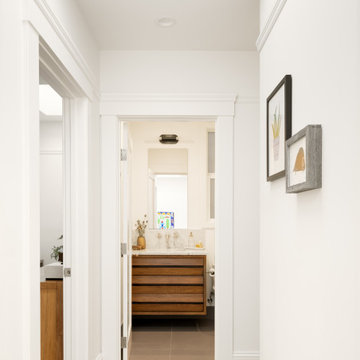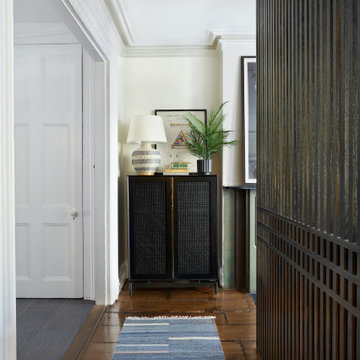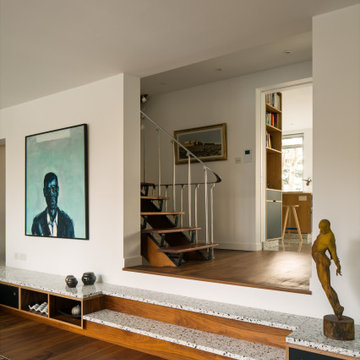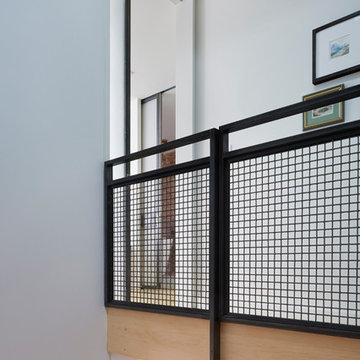Midcentury Hallway Design Ideas
Refine by:
Budget
Sort by:Popular Today
81 - 100 of 3,580 photos
Item 1 of 2
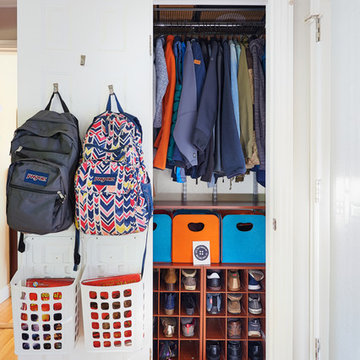
Hall Closet for a family of 4. Client needed space to store all coats, shoes and school backpacks and paperwork in one space. Baskets on the door house library and text books and school communications.
Illumere Photography
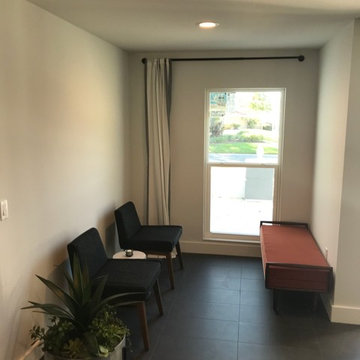
Photo of a mid-sized midcentury hallway in Tampa with grey walls, porcelain floors and black floor.
Find the right local pro for your project
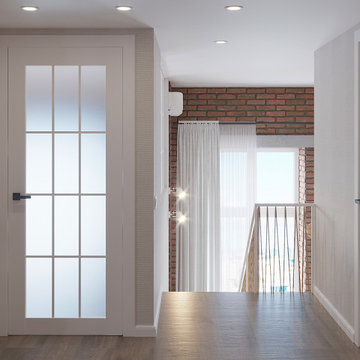
Design ideas for a small midcentury hallway in Saint Petersburg with beige walls, vinyl floors, brown floor and wallpaper.
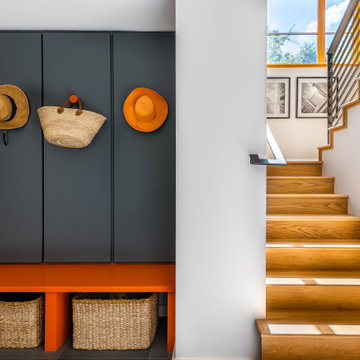
The mudroom, office vestibule, and halls below are flooded with the light it provides, while a framework for garden views is provided from inside the main level kitchen.
A dumbwaiter was installed in the garage on the mudroom level to lift provisions to the kitchen.
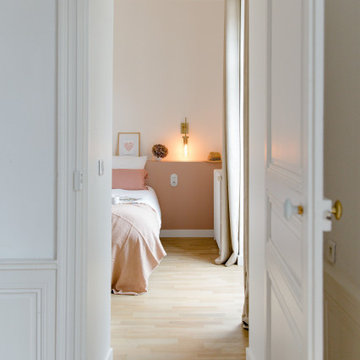
Entièrement repensé et redécoré, cet appartement de 170m² entre authenticité et modernité avec un mélange de courbes organiques, mobilier design et teintes douces. Il aura fallu réorganiser les espaces et créer une chambre parentale et un deuxième sanitaire. En guise de séparation entre la chambre et la salle de bain parentale, une verrière sur mesure en arche et d’inspiration Art déco apporte grâce et charme à la pièce sans en réduire sa hauteur.
La cuisine se pare de zellige et d’un tapis en terre cuite à chevron en arc de cercle accueillant un coin repas avec une banquette sur mesure conviviale.
Toute en béton ciré, la salle de bain des enfants se pare d’une robinetterie noire moderne et élégante. À la demande des clients, un lit cabane en mezzanine est réalisé entièrement sur mesure dans la chambre d’Alice.
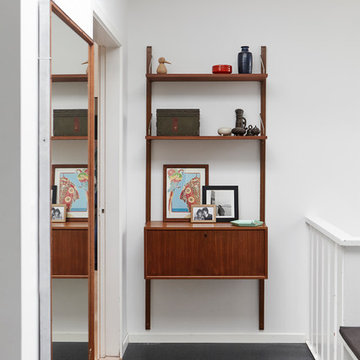
Photo of a small midcentury hallway in Aarhus with laminate floors and black floor.
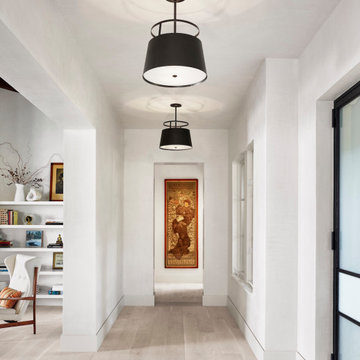
Photo of a mid-sized midcentury hallway in Austin with white walls, light hardwood floors and white floor.

In the early 50s, Herbert and Ruth Weiss attended a lecture by Bauhaus founder Walter Gropius hosted by MIT. They were fascinated by Gropius’ description of the ‘Five Fields’ community of 60 houses he and his firm, The Architect’s Collaborative (TAC), were designing in Lexington, MA. The Weiss’ fell in love with Gropius’ vision for a grouping of 60 modern houses to be arrayed around eight acres of common land that would include a community pool and playground. They soon had one of their own.The original, TAC-designed house was a single-slope design with a modest footprint of 800 square feet. Several years later, the Weiss’ commissioned modernist architect Henry Hoover to add a living room wing and new entry to the house. Hoover’s design included a wall of glass which opens to a charming pond carved into the outcropping of granite ledge.
After living in the house for 65 years, the Weiss’ sold the house to our client, who asked us to design a renovation that would respect the integrity of the vintage modern architecture. Our design focused on reorienting the kitchen, opening it up to the family room. The bedroom wing was redesigned to create a principal bedroom with en-suite bathroom. Interior finishes were edited to create a more fluid relationship between the original TAC home and Hoover’s addition. We worked closely with the builder, Patriot Custom Homes, to install Solar electric panels married to an efficient heat pump heating and cooling system. These updates integrate modern touches and high efficiency into a striking piece of architectural history.
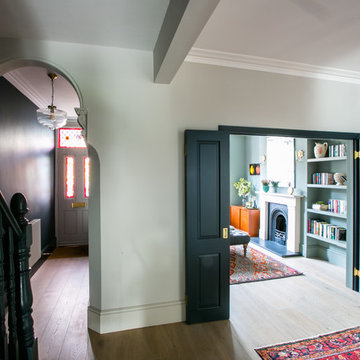
The style is a timeless mix of contemporary and traditional using pieces from the high street, antiques markets, Etsy and Ebay.
The wooden bi-folds doors enable the front reception to be closed off to provide a cosy sitting room to retreat to in the evenings. These two spaces are defined by the moody wall colours (Farrow and Ball Cornforth White and Pigeon) with vibrant colours coming through the antique rugs.
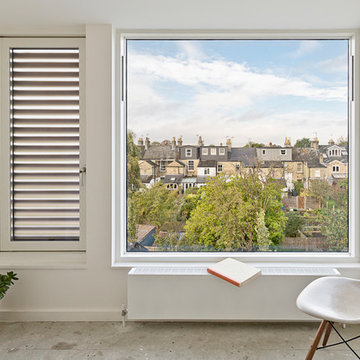
Justin Paget
Inspiration for a small midcentury hallway in Cambridgeshire with white walls.
Inspiration for a small midcentury hallway in Cambridgeshire with white walls.
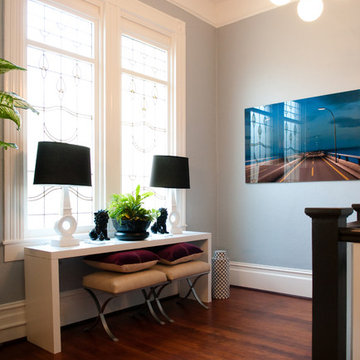
Photo by Adza
Design ideas for a mid-sized midcentury hallway in San Francisco with blue walls and medium hardwood floors.
Design ideas for a mid-sized midcentury hallway in San Francisco with blue walls and medium hardwood floors.
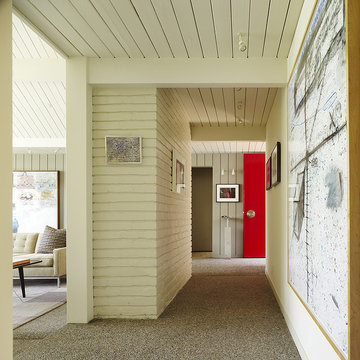
photo credit by Matthew Millman
Inspiration for a midcentury hallway in San Francisco.
Inspiration for a midcentury hallway in San Francisco.
Midcentury Hallway Design Ideas
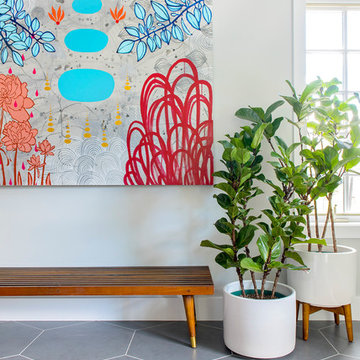
HBK photography
this sarah kinn painting was commissioned for the entry.
Midcentury hallway in Denver.
Midcentury hallway in Denver.
5
