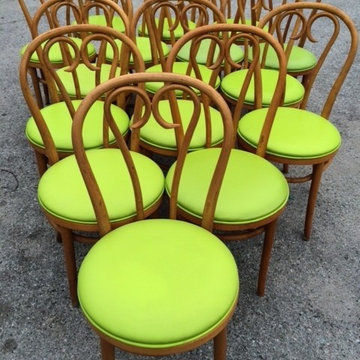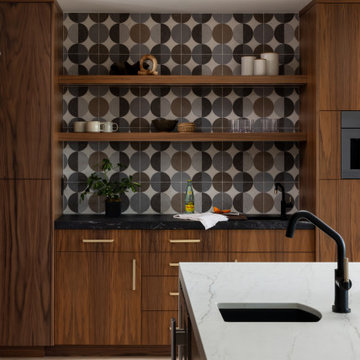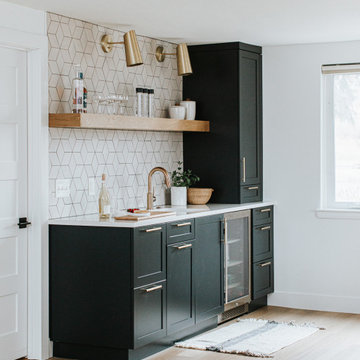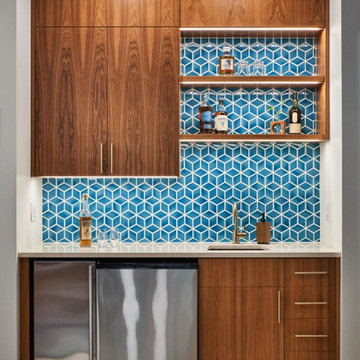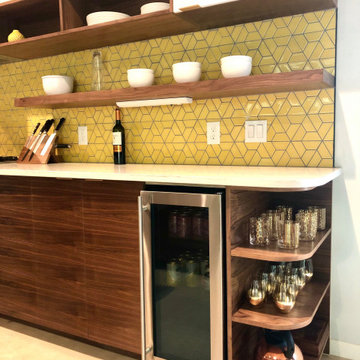Midcentury Home Bar Design Ideas
Refine by:
Budget
Sort by:Popular Today
161 - 180 of 1,830 photos
Item 1 of 2
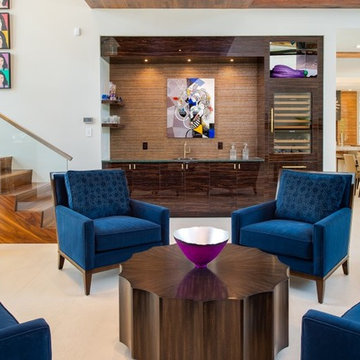
Joshua Curry Photography, Rick Ricozzi Photography
Inspiration for a large midcentury single-wall wet bar in Wilmington with flat-panel cabinets, dark wood cabinets, porcelain floors and beige floor.
Inspiration for a large midcentury single-wall wet bar in Wilmington with flat-panel cabinets, dark wood cabinets, porcelain floors and beige floor.
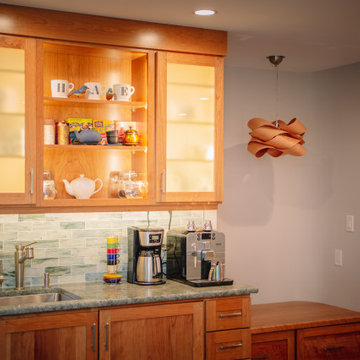
This is an example of a mid-sized midcentury single-wall wet bar in Other with an undermount sink, shaker cabinets, medium wood cabinets, quartzite benchtops, green splashback, subway tile splashback, medium hardwood floors, brown floor and green benchtop.
Find the right local pro for your project
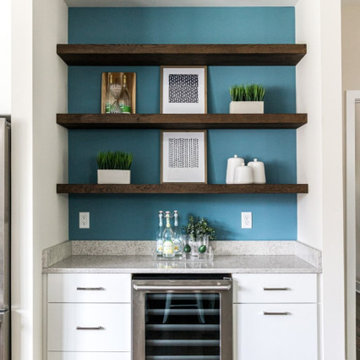
We’ve carefully crafted every inch of this home to bring you something never before seen in this area! Modern front sidewalk and landscape design leads to the architectural stone and cedar front elevation, featuring a contemporary exterior light package, black commercial 9’ window package and 8 foot Art Deco, mahogany door. Additional features found throughout include a two-story foyer that showcases the horizontal metal railings of the oak staircase, powder room with a floating sink and wall-mounted gold faucet and great room with a 10’ ceiling, modern, linear fireplace and 18’ floating hearth, kitchen with extra-thick, double quartz island, full-overlay cabinets with 4 upper horizontal glass-front cabinets, premium Electrolux appliances with convection microwave and 6-burner gas range, a beverage center with floating upper shelves and wine fridge, first-floor owner’s suite with washer/dryer hookup, en-suite with glass, luxury shower, rain can and body sprays, LED back lit mirrors, transom windows, 16’ x 18’ loft, 2nd floor laundry, tankless water heater and uber-modern chandeliers and decorative lighting. Rear yard is fenced and has a storage shed.
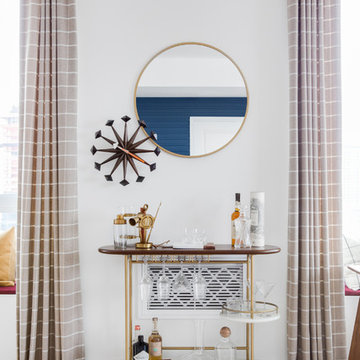
Inspiration for a small midcentury bar cart in Los Angeles with light hardwood floors and beige floor.
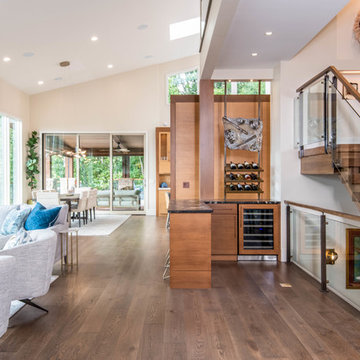
Photo of a mid-sized midcentury l-shaped home bar in Other with dark hardwood floors and brown floor.
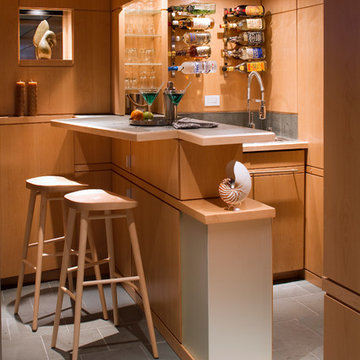
Beverage Center / Wet bar nook with slate top, wine glass racks and Corrugated perforated metal ceiling
Photographer Jeffery Edward Tryon
Inspiration for a small midcentury home bar in Philadelphia with slate floors and green floor.
Inspiration for a small midcentury home bar in Philadelphia with slate floors and green floor.
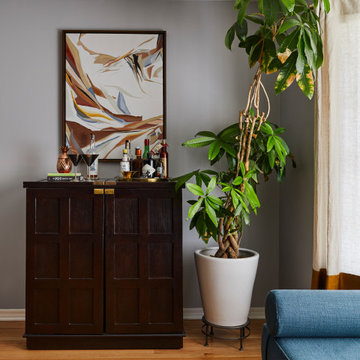
This is an example of a mid-sized midcentury home bar in Orange County with medium hardwood floors and brown floor.
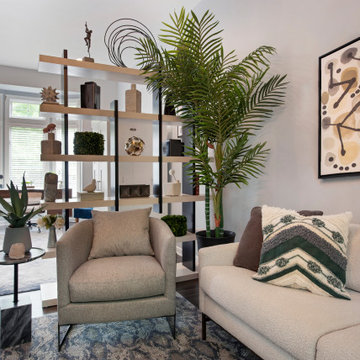
Lindsey and Patrick have young daughters and live in a beautiful colonial home. They spent most of their time in the family room and kitchen, and hardly used the formal living room or formal dining room. They wanted ideas on different uses for these rooms so that the family and their friends would want to spend time there. Also, their daughters are heavily into arts and crafts. All of their supplies were located in a hall closet, which was congested with materials and difficult to organize. They love the look of mid-century modern design and wanted to sprinkle elements of this aesthetic into the space.
The front formal living room was transformed into a dual-purpose space: office area for her and a craft area for the girls. Lindsey loves that she can now sit at a desk with a view of the front yard to be on her computer, while her girls create artwork just a few feet away. An art cabinet was placed in the room which has two large doors that swing out and contains a flip-down desk, with multiple bins to store and organize all the art supplies. A modern etagere divides this space from the Lounge area, carefully decorated with contemporary and modern decor. The lounge area was created as an inviting space for the adults to relax in and share drinks with their friends. They say they now use these rooms every day, and hang out there more often than in the family room!
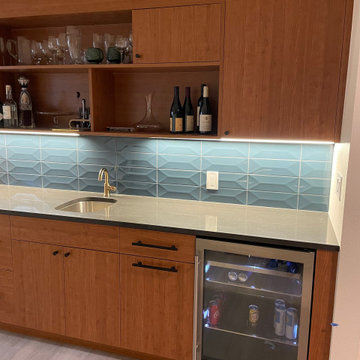
Wet bar with blue tile
Photo of a large midcentury single-wall wet bar in Denver with open cabinets and medium wood cabinets.
Photo of a large midcentury single-wall wet bar in Denver with open cabinets and medium wood cabinets.
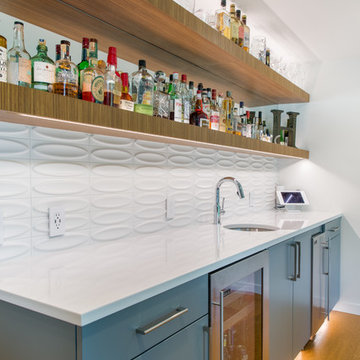
Design by: H2D Architecture + Design
www.h2darchitects.com
Built by: Carlisle Classic Homes
Photos: Christopher Nelson Photography
Photo of a midcentury home bar in Seattle.
Photo of a midcentury home bar in Seattle.
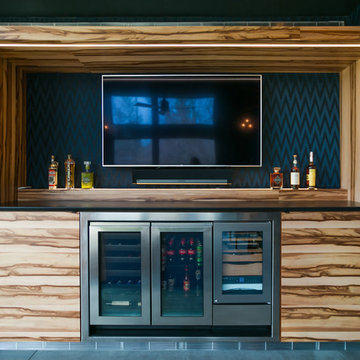
Custom Bar Detail - Midcentury Modern Addition - Brendonwood, Indianapolis - Architect: HAUS | Architecture For Modern Lifestyles - Construction Manager:
WERK | Building Modern - Photo: Jamie Sangar Photography
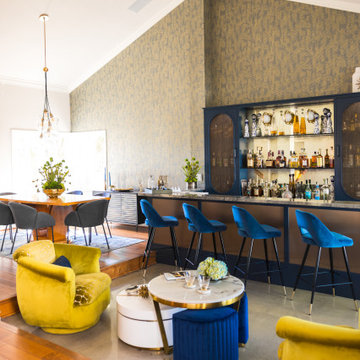
Who doesn't want to transform your living room into the perfect at-home bar to host friends for cocktails?
#OneStepDownProject
Design ideas for a mid-sized midcentury home bar in Orange County with no sink, shaker cabinets, blue cabinets, quartzite benchtops, multi-coloured splashback, mirror splashback, concrete floors, grey floor and multi-coloured benchtop.
Design ideas for a mid-sized midcentury home bar in Orange County with no sink, shaker cabinets, blue cabinets, quartzite benchtops, multi-coloured splashback, mirror splashback, concrete floors, grey floor and multi-coloured benchtop.
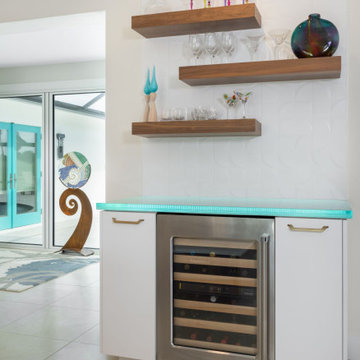
Midcentury single-wall home bar in Tampa with flat-panel cabinets, white splashback, ceramic splashback and blue benchtop.
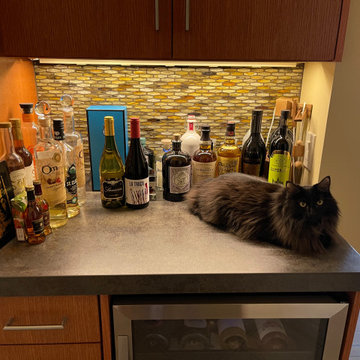
A closet and hall countertop were converted into an extension of the kitchen and became the bar. Cats love tending bar, as they can keep track of all comings and goings.
Midcentury Home Bar Design Ideas
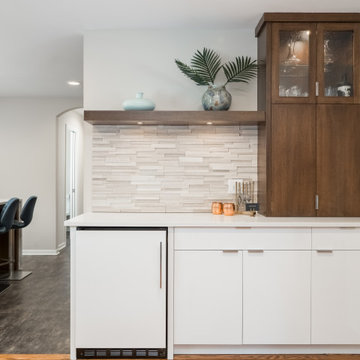
This is an example of a mid-sized midcentury l-shaped home bar in Minneapolis with flat-panel cabinets, medium wood cabinets, marble benchtops, multi-coloured splashback, ceramic splashback and white benchtop.
9
