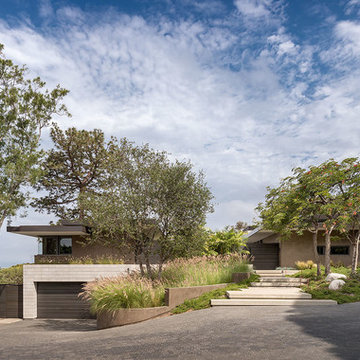296,815 Midcentury Home Design Photos
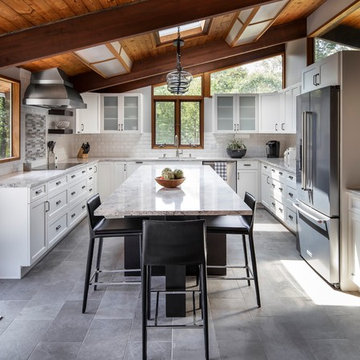
This Metrowest deck house kitchen was transformed into a lighter and more modern place to gather. Two toned shaker cabinetry by Executive Cabinetry, hood by Vent-a-Hood, Cambria countertops, various tile by Daltile.
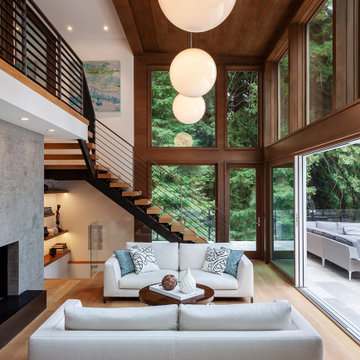
Large midcentury open concept living room in San Francisco with white walls, light hardwood floors, a standard fireplace, a concrete fireplace surround, no tv and beige floor.
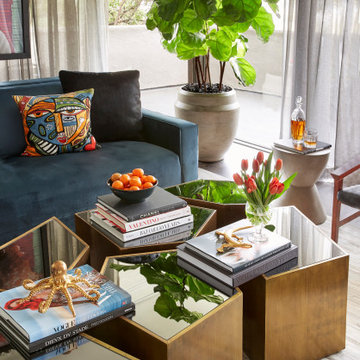
Large midcentury formal enclosed living room in Los Angeles with concrete floors, a wall-mounted tv and grey floor.
Find the right local pro for your project
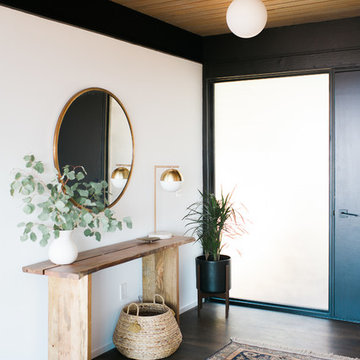
Midcentury foyer in San Francisco with white walls, dark hardwood floors, a black front door and brown floor.
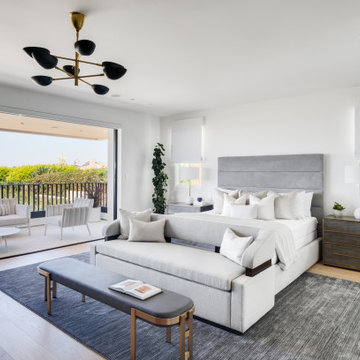
Photo of a midcentury master bedroom in Orange County with white walls and light hardwood floors.
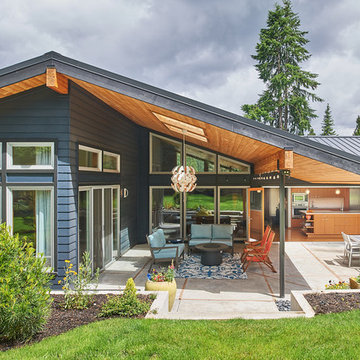
Mid-sized midcentury one-storey grey house exterior in Seattle with a gable roof and a metal roof.
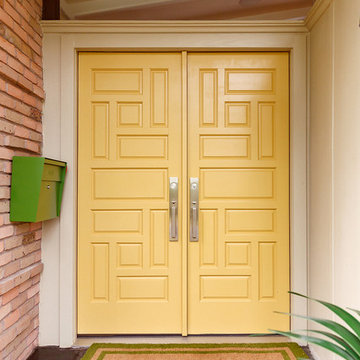
Mid-century modern double front doors, carved with geometric shapes and accented with green mailbox and custom doormat. Paint is by Farrow and Ball and the mailbox is from Schoolhouse lighting and fixtures.
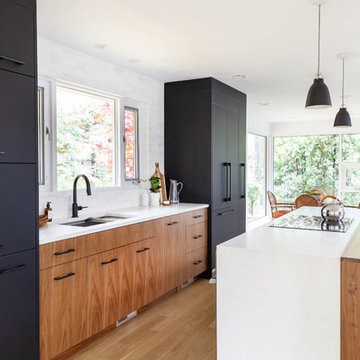
What started solely as a master bath project soon spiraled into working with the homeowners to redefine and remodel most of this split level home. Opening things up in the kitchen not only helped with the flow of things, but you get a wonderful view of each room when you walk in the front door. These cabinets are made of book matched walnut, meaning the grain of the tree lines up from door to door. Photography by LOMA Studios, lomastudios.com
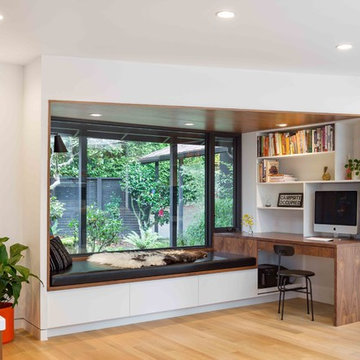
Mid-Century update to a home located in NW Portland. The project included a new kitchen with skylights, multi-slide wall doors on both sides of the home, kitchen gathering desk, children's playroom, and opening up living room and dining room ceiling to dramatic vaulted ceilings. The project team included Risa Boyer Architecture. Photos: Josh Partee
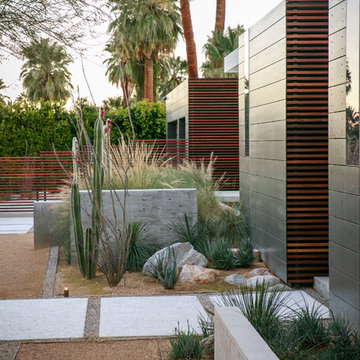
Large midcentury front yard full sun xeriscape in San Diego with a retaining wall and gravel.
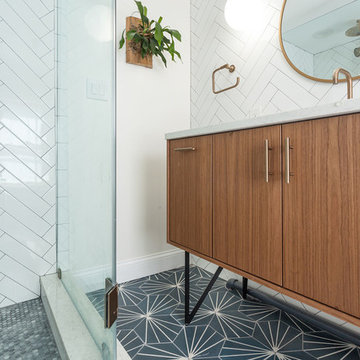
mid century modern bathroom design.
herringbone tiles, brick wall, cement floor tiles, gold fixtures, round mirror and globe scones.
corner shower with subway tiles and penny tiles.
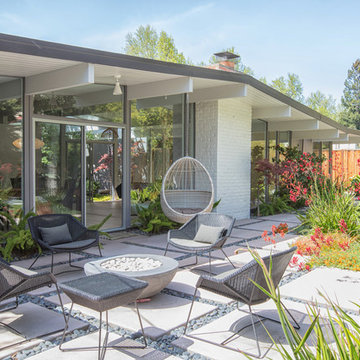
Photo of a midcentury backyard patio in San Francisco with a fire feature, concrete slab and no cover.
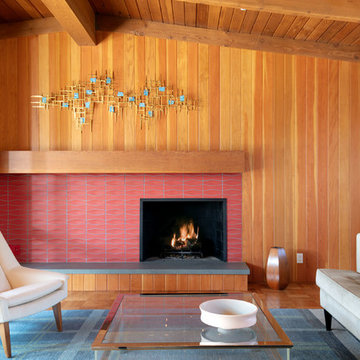
The original firebox was saved and a new tile surround was added. The new mantle is made of an original ceiling beam that was removed for the remodel. The hearth is bluestone.
Tile from Heath Ceramics in LA.
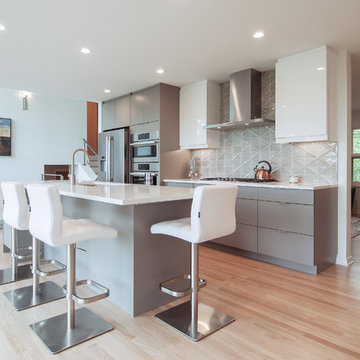
Photography: Viktor Ramos
Design ideas for a mid-sized midcentury galley separate kitchen in Cincinnati with a single-bowl sink, flat-panel cabinets, grey cabinets, quartz benchtops, grey splashback, ceramic splashback, stainless steel appliances, light hardwood floors, with island and white benchtop.
Design ideas for a mid-sized midcentury galley separate kitchen in Cincinnati with a single-bowl sink, flat-panel cabinets, grey cabinets, quartz benchtops, grey splashback, ceramic splashback, stainless steel appliances, light hardwood floors, with island and white benchtop.
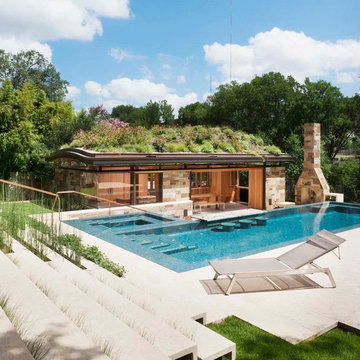
Folded concrete steps lead Down to the pool and Gathering spaces
Photo of a midcentury backyard l-shaped lap pool in Austin with a pool house.
Photo of a midcentury backyard l-shaped lap pool in Austin with a pool house.
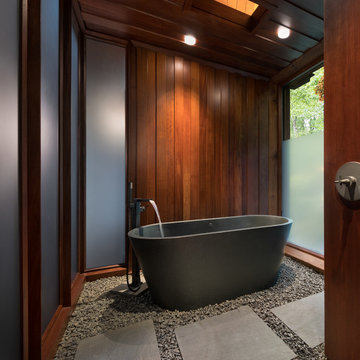
Built by the founder of Dansk, Beckoning Path lies in wonderfully landscaped grounds overlooking a private pond. Taconic Builders was privileged to renovate the property for its current owner.
Architect: Barlis Wedlick Architect
Photo Credit: Peter Aarron/ Esto
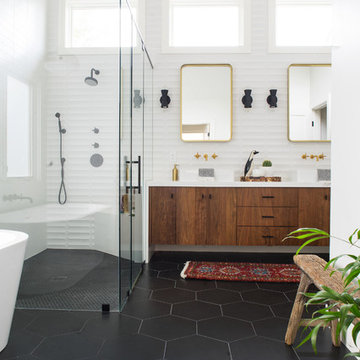
Lane Dittoe Photographs
[FIXE] design house interors
Inspiration for a mid-sized midcentury master bathroom in Orange County with flat-panel cabinets, dark wood cabinets, a freestanding tub, a curbless shower, white tile, ceramic tile, white walls, porcelain floors, a vessel sink, engineered quartz benchtops, black floor and a hinged shower door.
Inspiration for a mid-sized midcentury master bathroom in Orange County with flat-panel cabinets, dark wood cabinets, a freestanding tub, a curbless shower, white tile, ceramic tile, white walls, porcelain floors, a vessel sink, engineered quartz benchtops, black floor and a hinged shower door.
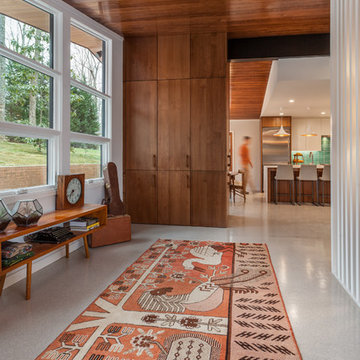
Entryway with new builtin storage and restored room divider.
Photo of a midcentury hallway in Other.
Photo of a midcentury hallway in Other.
296,815 Midcentury Home Design Photos
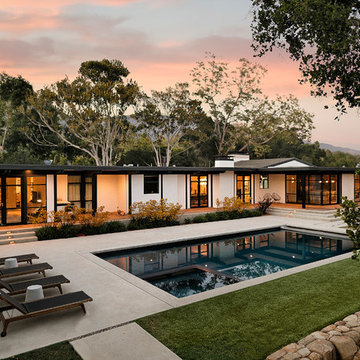
Jim Bartsch Photography
Large midcentury backyard rectangular natural pool in Santa Barbara with stamped concrete.
Large midcentury backyard rectangular natural pool in Santa Barbara with stamped concrete.
6



















