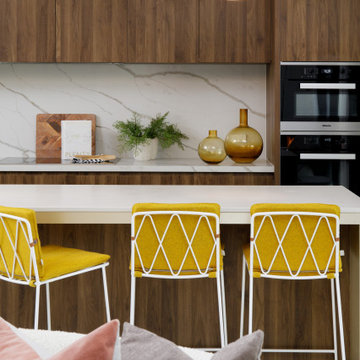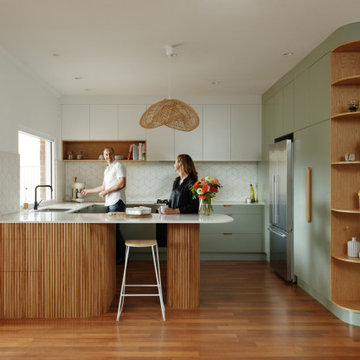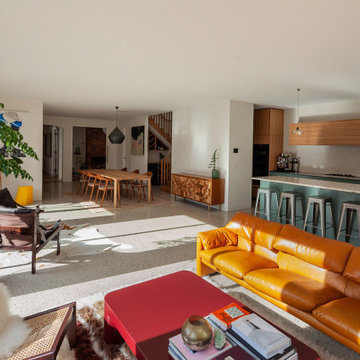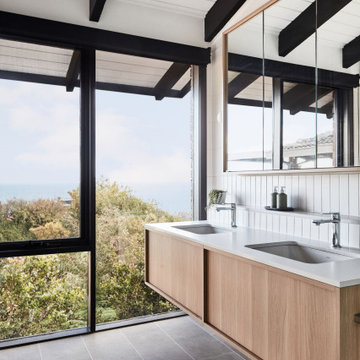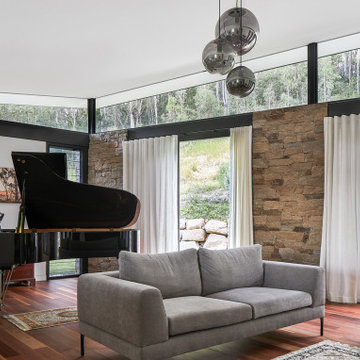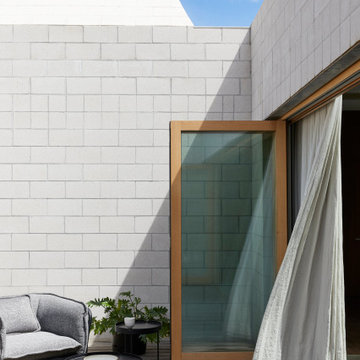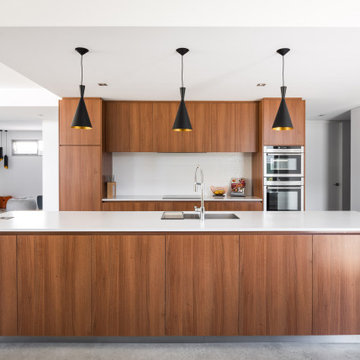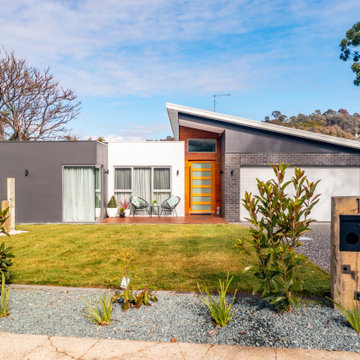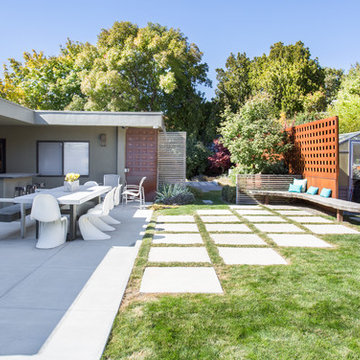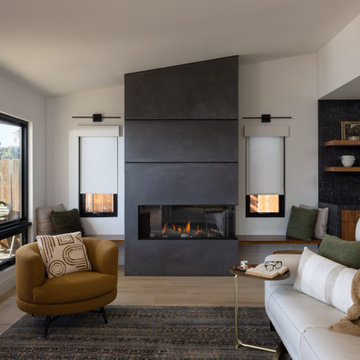296,729 Midcentury Home Design Photos
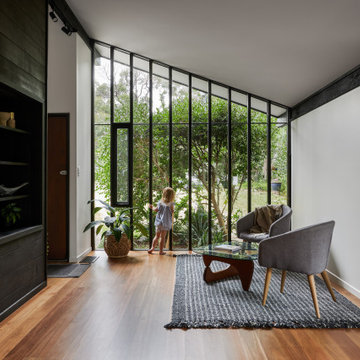
The alteration and addition of this 1967 Pettit+Sevitt MKII preserves the spirit of the Ken Woolley design, while meeting the needs of modern-day family life and optimising sunlight, breeze and views. Sitting at the edge of expansive bushland, it engages and connects with the natural surroundings and complies with the rigorous requirements of BAL FZ.
The rear addition was removed and rebuilt, with the new addition providing a fourth bedroom, second bathroom, larger laundry and a new family room. Extending the house longways is in keeping with the original built form, as is the split-level design, which maintains its flow and functionality. The skillion roof matches the existing profile and allows for a lofty skylight to bring light into the bathroom, and the distinctive Oregon beams have been retained and stained black. The west-facing deck off the family room was retained, and a roof added to temper the sunlight and heat and make indoor and outdoor living more comfortable.
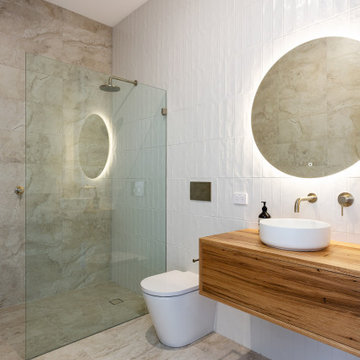
Deluxe bathroom featuring blackbutt timber vanity, brushed nickel tapware and subway feature tile
Design ideas for a midcentury bathroom in Sydney.
Design ideas for a midcentury bathroom in Sydney.
Find the right local pro for your project

Adding custom storage was a big part of the renovation of this 1950s home, including creating spaces to show off some quirky vintage accessories such as transistor radios, old cameras, homemade treasures and travel souvenirs (such as these little wooden camels from Morocco and London Black Cab).

Photo of a mid-sized midcentury open concept living room in Sydney with brown floor, beige walls and medium hardwood floors.

Inspiration for a large midcentury gender-neutral walk-in wardrobe in Sydney with flat-panel cabinets, light wood cabinets, carpet and beige floor.

Photo of a mid-sized midcentury open plan dining in Brisbane with white walls, light hardwood floors, brown floor, timber and brick walls.

This full home mid-century remodel project is in an affluent community perched on the hills known for its spectacular views of Los Angeles. Our retired clients were returning to sunny Los Angeles from South Carolina. Amidst the pandemic, they embarked on a two-year-long remodel with us - a heartfelt journey to transform their residence into a personalized sanctuary.
Opting for a crisp white interior, we provided the perfect canvas to showcase the couple's legacy art pieces throughout the home. Carefully curating furnishings that complemented rather than competed with their remarkable collection. It's minimalistic and inviting. We created a space where every element resonated with their story, infusing warmth and character into their newly revitalized soulful home.

Mid century modern bathroom. Calm Bathroom vibes. Bold but understated. Black fixtures. Freestanding vanity.
Bold flooring.
Midcentury bathroom in Salt Lake City with flat-panel cabinets, light wood cabinets, an alcove tub, an alcove shower, a one-piece toilet, blue tile, porcelain tile, porcelain floors, an undermount sink, engineered quartz benchtops, multi-coloured floor, a sliding shower screen, white benchtops, a niche, a single vanity and a freestanding vanity.
Midcentury bathroom in Salt Lake City with flat-panel cabinets, light wood cabinets, an alcove tub, an alcove shower, a one-piece toilet, blue tile, porcelain tile, porcelain floors, an undermount sink, engineered quartz benchtops, multi-coloured floor, a sliding shower screen, white benchtops, a niche, a single vanity and a freestanding vanity.
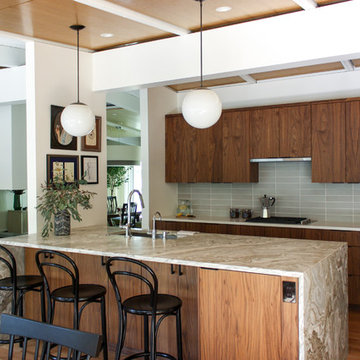
Leslie Murchie
Midcentury galley open plan kitchen in Detroit with flat-panel cabinets, medium wood cabinets, quartzite benchtops, grey splashback, glass tile splashback, medium hardwood floors, with island, brown floor, an undermount sink and grey benchtop.
Midcentury galley open plan kitchen in Detroit with flat-panel cabinets, medium wood cabinets, quartzite benchtops, grey splashback, glass tile splashback, medium hardwood floors, with island, brown floor, an undermount sink and grey benchtop.
296,729 Midcentury Home Design Photos
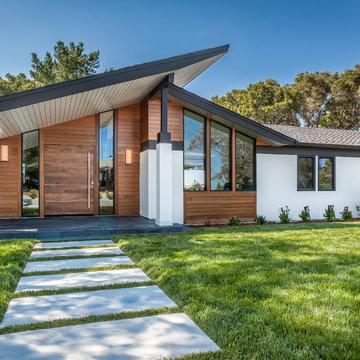
Joe Ercoli Photography
Inspiration for a large midcentury one-storey white exterior in San Francisco with mixed siding.
Inspiration for a large midcentury one-storey white exterior in San Francisco with mixed siding.
3



















