6,509 Midcentury Home Design Photos
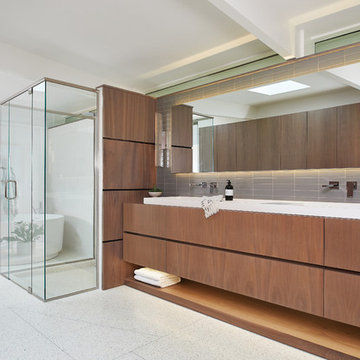
This master bathroom features full overlay flush doors with c-channels from Grabill Cabinets on Walnut in their “Allspice” finish along the custom closet wall. The same finish continues on the master vanity supporting a beautiful trough sink with plenty of space for two to get ready for the day. Builder: J. Peterson Homes. Interior Designer: Angela Satterlee, Fairly Modern. Cabinetry Design: TruKitchens. Cabinets: Grabill Cabinets. Flooring: Century Grand Rapids. Photos: Ashley Avila Photography.
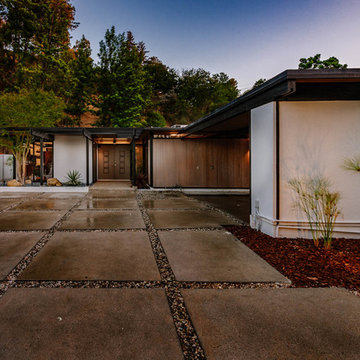
Photo of a large midcentury one-storey white house exterior in Los Angeles with wood siding and a flat roof.
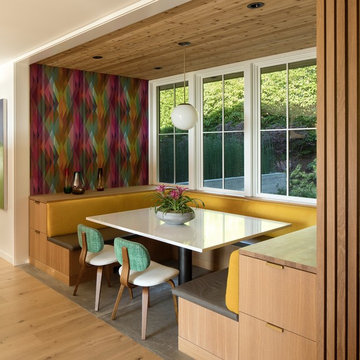
Inspiration for a midcentury dining room in Portland with medium hardwood floors and brown floor.
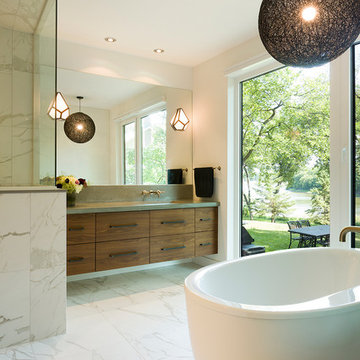
A riverfront property is a desirable piece of property duet to its proximity to a waterway and parklike setting. The value in this renovation to the customer was creating a home that allowed for maximum appreciation of the outside environment and integrating the outside with the inside, and this design achieved this goal completely.
To eliminate the fishbowl effect and sight-lines from the street the kitchen was strategically designed with a higher counter top space, wall areas were added and sinks and appliances were intentional placement. Open shelving in the kitchen and wine display area in the dining room was incorporated to display customer's pottery. Seating on two sides of the island maximize river views and conversation potential. Overall kitchen/dining/great room layout designed for parties, etc. - lots of gathering spots for people to hang out without cluttering the work triangle.
Eliminating walls in the ensuite provided a larger footprint for the area allowing for the freestanding tub and larger walk-in closet. Hardwoods, wood cabinets and the light grey colour pallet were carried through the entire home to integrate the space.
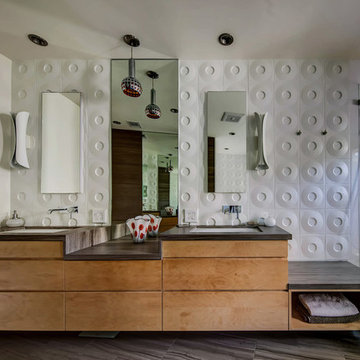
A creative take on a unique mid-century home. Renovating this interesting, curved home with custom arched cabinetry and furniture, amazing finishes, and detailed craftsmanship. Beautifully functional in its effortless yet inspired design.
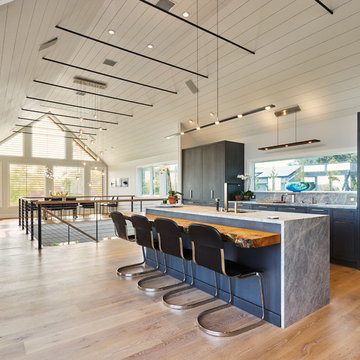
Photo of a large midcentury l-shaped eat-in kitchen in New York with an undermount sink, flat-panel cabinets, quartz benchtops, grey splashback, light hardwood floors, with island, blue cabinets, marble splashback, panelled appliances and beige floor.
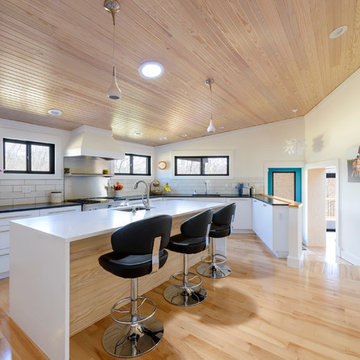
Kitchen
The renovated kitchen features a waterfall style Ceaserstone quartz for the island top and leathered granite for the counter tops. Solid maple tongue-and-groove hardwood floor in the kitchen and a white-washed pine tongue-and-groove ceiling offer a unique contrast in wood types yet are still in the same color family. Other features include a custom vent hood over the stove, crackled subway tile patterning on the back splash, solid maple top cap on the half wall and a light tube over the kitchen island.
Photos By Michael Schneider
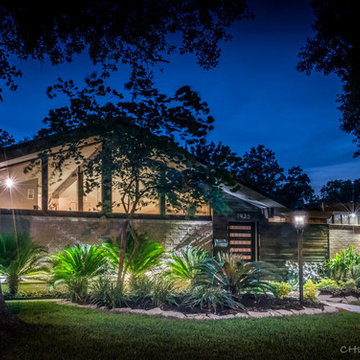
This Midcentury Modern Home was originally built in 1964 and was completely over-hauled and a seriously major renovation! We transformed 5 rooms into 1 great room and raised the ceiling by removing all the attic space. Initially, we wanted to keep the original terrazzo flooring throughout the house, but unfortunately we could not bring it back to life. This house is a 3200 sq. foot one story. We are still renovating, since this is my house...I will keep the pictures updated as we progress! Photo by Chuck Williams
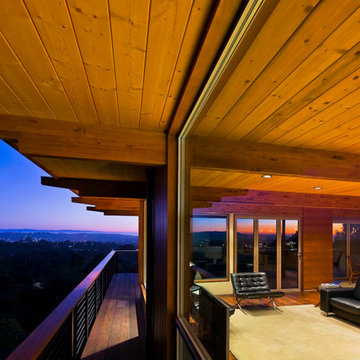
Ciro Coelho
Large midcentury side yard verandah in Santa Barbara with decking and a roof extension.
Large midcentury side yard verandah in Santa Barbara with decking and a roof extension.
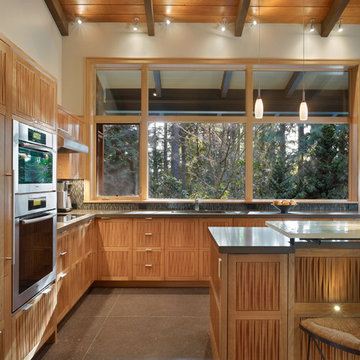
The Lake Forest Park Renovation is a top-to-bottom renovation of a 50's Northwest Contemporary house located 25 miles north of Seattle.
Photo: Benjamin Benschneider
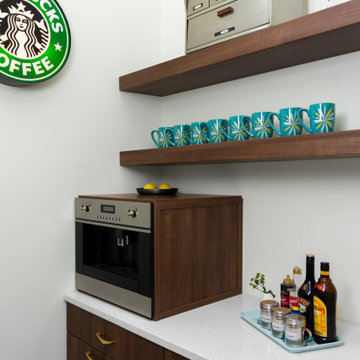
Midcentury Modern inspired new build home. Color, texture, pattern, interesting roof lines, wood, light!
Inspiration for a mid-sized midcentury u-shaped kitchen pantry in Detroit with an undermount sink, flat-panel cabinets, dark wood cabinets, quartzite benchtops, blue splashback, ceramic splashback, stainless steel appliances, light hardwood floors, with island, brown floor, white benchtop and vaulted.
Inspiration for a mid-sized midcentury u-shaped kitchen pantry in Detroit with an undermount sink, flat-panel cabinets, dark wood cabinets, quartzite benchtops, blue splashback, ceramic splashback, stainless steel appliances, light hardwood floors, with island, brown floor, white benchtop and vaulted.

Leave the concrete jungle behind as you step into the serene colors of nature brought together in this couples shower spa. Luxurious Gold fixtures play against deep green picket fence tile and cool marble veining to calm, inspire and refresh your senses at the end of the day.

Photo of a large midcentury l-shaped open plan kitchen in Sacramento with an undermount sink, flat-panel cabinets, dark wood cabinets, quartz benchtops, grey splashback, porcelain splashback, stainless steel appliances, light hardwood floors, with island, brown floor, white benchtop and exposed beam.
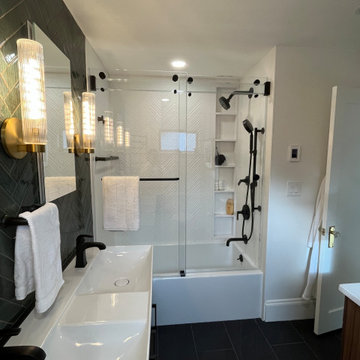
The client wanted an all new bathroom with a few luxuries like a soaking tub, radiant heat flooring, double sinks (in a tight space) and heated towel bar with a completely different aesthetic than their existing bathroom.

Open to the Primary Bedroom & per the architect, the new floor plan of the en suite bathroom & closet features a strikingly bold cement tile design both in pattern and color, dual sinks, steam shower with a built-in bench, and a separate WC.
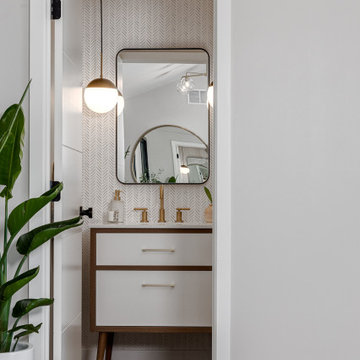
Midcentury modern powder bathroom with two-tone vanity, wallpaper, and pendant lighting to help create a great impression for guests.
Design ideas for a small midcentury powder room in Minneapolis with flat-panel cabinets, medium wood cabinets, a wall-mount toilet, white walls, light hardwood floors, an undermount sink, engineered quartz benchtops, beige floor, white benchtops, a freestanding vanity and wallpaper.
Design ideas for a small midcentury powder room in Minneapolis with flat-panel cabinets, medium wood cabinets, a wall-mount toilet, white walls, light hardwood floors, an undermount sink, engineered quartz benchtops, beige floor, white benchtops, a freestanding vanity and wallpaper.

Inspiration for a large midcentury two-storey black house exterior in Toronto with stone veneer, a hip roof, a shingle roof, a brown roof and clapboard siding.
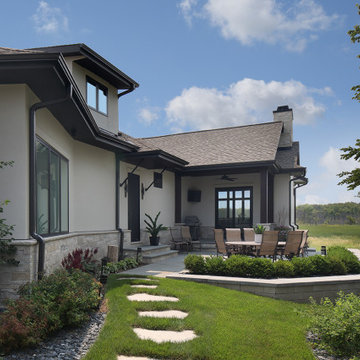
Inspiration for an expansive midcentury two-storey beige house exterior in Milwaukee with stone veneer, a hip roof, a shingle roof and a brown roof.

Midcentury Modern inspired new build home. Color, texture, pattern, interesting roof lines, wood, light!
Design ideas for a mid-sized midcentury kids bathroom in Detroit with flat-panel cabinets, dark wood cabinets, an alcove shower, a one-piece toilet, white tile, ceramic tile, white walls, ceramic floors, an undermount sink, quartzite benchtops, white floor, a hinged shower door, white benchtops, a double vanity, a built-in vanity and wallpaper.
Design ideas for a mid-sized midcentury kids bathroom in Detroit with flat-panel cabinets, dark wood cabinets, an alcove shower, a one-piece toilet, white tile, ceramic tile, white walls, ceramic floors, an undermount sink, quartzite benchtops, white floor, a hinged shower door, white benchtops, a double vanity, a built-in vanity and wallpaper.
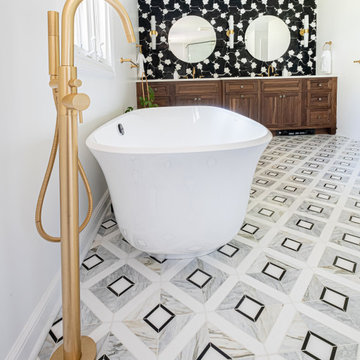
Free Standing Soaking Tub with Brass Accents
Photos by VLG Photography
This is an example of an expansive midcentury master bathroom in New York with shaker cabinets, medium wood cabinets, a freestanding tub, an alcove shower, a one-piece toilet, black tile, marble, white walls, marble floors, an undermount sink, engineered quartz benchtops, white floor, a hinged shower door, white benchtops, a shower seat, a double vanity and a built-in vanity.
This is an example of an expansive midcentury master bathroom in New York with shaker cabinets, medium wood cabinets, a freestanding tub, an alcove shower, a one-piece toilet, black tile, marble, white walls, marble floors, an undermount sink, engineered quartz benchtops, white floor, a hinged shower door, white benchtops, a shower seat, a double vanity and a built-in vanity.
6,509 Midcentury Home Design Photos
7


















