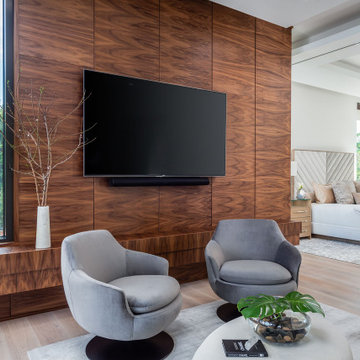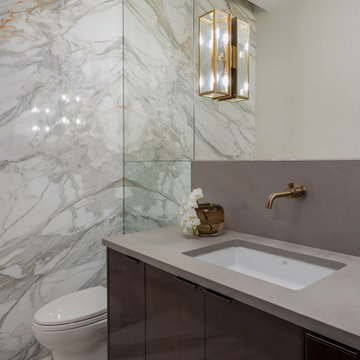6,504 Midcentury Home Design Photos
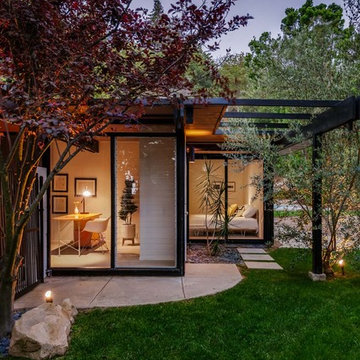
Large midcentury one-storey white house exterior in Los Angeles with wood siding.
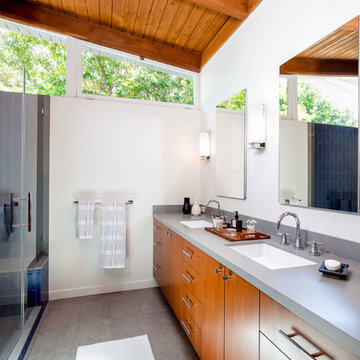
The master bathroom was formerly a narrow dark space. We enlarged the room and exposed the original ceiling to create an open, lofty space. The vanity is custom. Caesarstone countertops and shower trim. The shower tile is from Heath Ceramics.
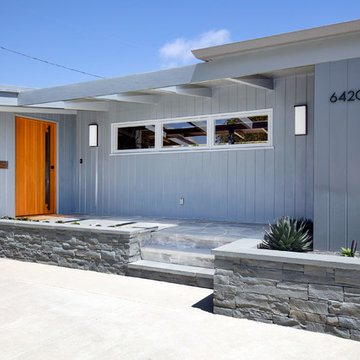
The front entry incorporates a custom pivot front door and new bluestone walls. We chose all new paint colors throughout.
Photo of a mid-sized midcentury one-storey grey house exterior in Los Angeles with wood siding, a shed roof and a mixed roof.
Photo of a mid-sized midcentury one-storey grey house exterior in Los Angeles with wood siding, a shed roof and a mixed roof.
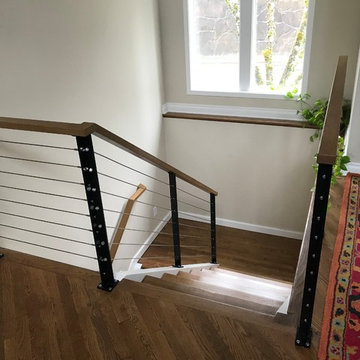
Cable railing system with metal posts and hardwood treads.
Portland Stair Company
This is an example of a large midcentury home design in Portland.
This is an example of a large midcentury home design in Portland.
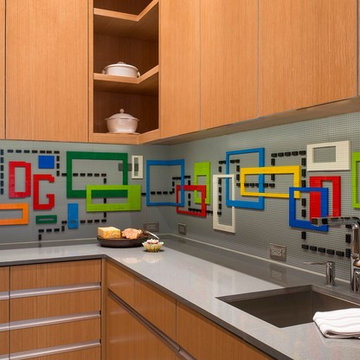
Danny Piassick
Design ideas for an expansive midcentury u-shaped kitchen pantry in Austin with an undermount sink, flat-panel cabinets, medium wood cabinets, solid surface benchtops, grey splashback, stainless steel appliances, porcelain floors and no island.
Design ideas for an expansive midcentury u-shaped kitchen pantry in Austin with an undermount sink, flat-panel cabinets, medium wood cabinets, solid surface benchtops, grey splashback, stainless steel appliances, porcelain floors and no island.
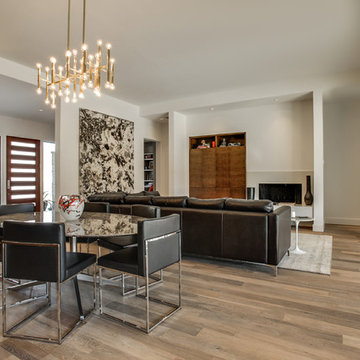
The homeowners came in looking for a piece of stone as an art piece for their entry way and they fell in love with the Alplinus granite. It is a really one of a kind because it is a granite with a quartz content that allows it to be back lit, which compliments this complete new build in a modern style. The interior decor is a perfect blend of mid-century modern and modern.
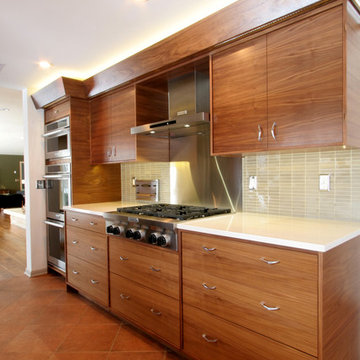
Richard Froze
This is an example of a large midcentury galley eat-in kitchen in Milwaukee with flat-panel cabinets, medium wood cabinets, quartz benchtops, glass tile splashback, stainless steel appliances, ceramic floors and no island.
This is an example of a large midcentury galley eat-in kitchen in Milwaukee with flat-panel cabinets, medium wood cabinets, quartz benchtops, glass tile splashback, stainless steel appliances, ceramic floors and no island.
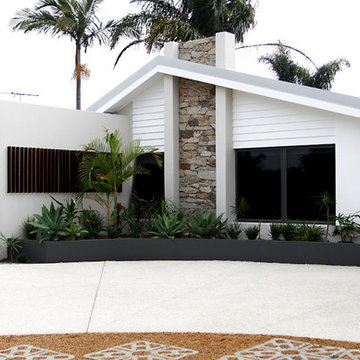
Photographed by Laura Condon
This is an example of a large midcentury one-storey white exterior in Perth with a gable roof.
This is an example of a large midcentury one-storey white exterior in Perth with a gable roof.
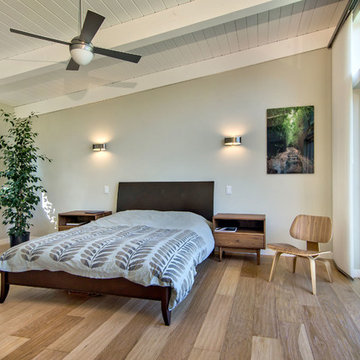
Ceiling fan in master bedroom provides lighting in addition to wall sconces above night stands. A sliding glass door with a transom window leads to the backyard. The vaulted ceiling is painted wood with beams.

Photo of an expansive midcentury two-storey beige house exterior in Milwaukee with stone veneer, a hip roof, a shingle roof and a brown roof.
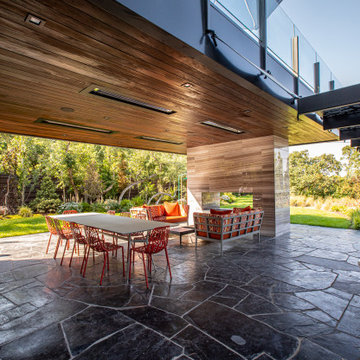
Outdoor dining room with large open fireplace and wood ceilings.
Inspiration for an expansive midcentury backyard patio in Salt Lake City with an outdoor kitchen, natural stone pavers and a roof extension.
Inspiration for an expansive midcentury backyard patio in Salt Lake City with an outdoor kitchen, natural stone pavers and a roof extension.

His and Hers Flat-panel dark wood cabinets contrasts with the neutral tile and deep textured countertop. A skylight draws in light and creates a feeling of spaciousness through the glass shower enclosure and a stunning natural stone full height backsplash brings depth to the entire space.
Straight lines, sharp corners, and general minimalism, this masculine bathroom is a cool, intriguing exploration of modern design features.

Everywhere you look in this home, there is a surprise to be had and a detail worth preserving. One of the more iconic interior features was this original copper fireplace shroud that was beautifully restored back to it's shiny glory. The sofa was custom made to fit "just so" into the drop down space/ bench wall separating the family room from the dining space. Not wanting to distract from the design of the space by hanging a TV on the wall - there is a concealed projector and screen that drop down from the ceiling when desired. Flooded with natural light from both directions from the original sliding glass doors - this home glows day and night - by sun or by fire. From this view you can see the relationship of the kitchen which was originally in this location, but previously closed off with walls. It's compact and efficient, and allows seamless interaction between hosts and guests.

Originally, the dining layout was too small for our clients needs. We reconfigured the space to allow for a larger dining table to entertain guests. Adding the layered lighting installation helped to define the longer space and bring organic flow and loose curves above the angular custom dining table. The door to the pantry is disguised by the wood paneling on the wall.
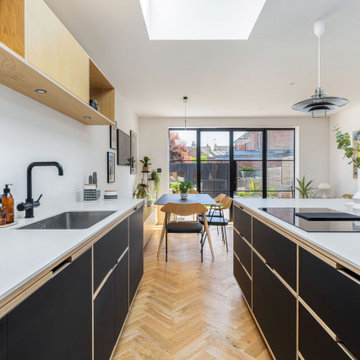
It's sophisticated and stylish, with a sleek and contemporary feel that's perfect for entertaining. The clean lines and monochromatic colour palette enhance the minimalist vibe, while the carefully chosen details add just the right amount of glam.

Midcentury modern powder bathroom with two-tone vanity, wallpaper, and pendant lighting to help create a great impression for guests.
Photo of a small midcentury powder room in Minneapolis with flat-panel cabinets, medium wood cabinets, a wall-mount toilet, white walls, light hardwood floors, an undermount sink, engineered quartz benchtops, beige floor, white benchtops, a freestanding vanity and wallpaper.
Photo of a small midcentury powder room in Minneapolis with flat-panel cabinets, medium wood cabinets, a wall-mount toilet, white walls, light hardwood floors, an undermount sink, engineered quartz benchtops, beige floor, white benchtops, a freestanding vanity and wallpaper.

Midcentury Modern inspired new build home. Color, texture, pattern, interesting roof lines, wood, light!
Inspiration for a small midcentury mudroom in Detroit with white walls, light hardwood floors, a double front door, a dark wood front door and brown floor.
Inspiration for a small midcentury mudroom in Detroit with white walls, light hardwood floors, a double front door, a dark wood front door and brown floor.

Dream of every Chef! Double sink, 48" range, and lots of kitchen cabinets storage.
Photo of an expansive midcentury l-shaped open plan kitchen in New York with a double-bowl sink, shaker cabinets, white cabinets, marble benchtops, multi-coloured splashback, marble splashback, stainless steel appliances, medium hardwood floors, with island and grey benchtop.
Photo of an expansive midcentury l-shaped open plan kitchen in New York with a double-bowl sink, shaker cabinets, white cabinets, marble benchtops, multi-coloured splashback, marble splashback, stainless steel appliances, medium hardwood floors, with island and grey benchtop.
6,504 Midcentury Home Design Photos
4



















